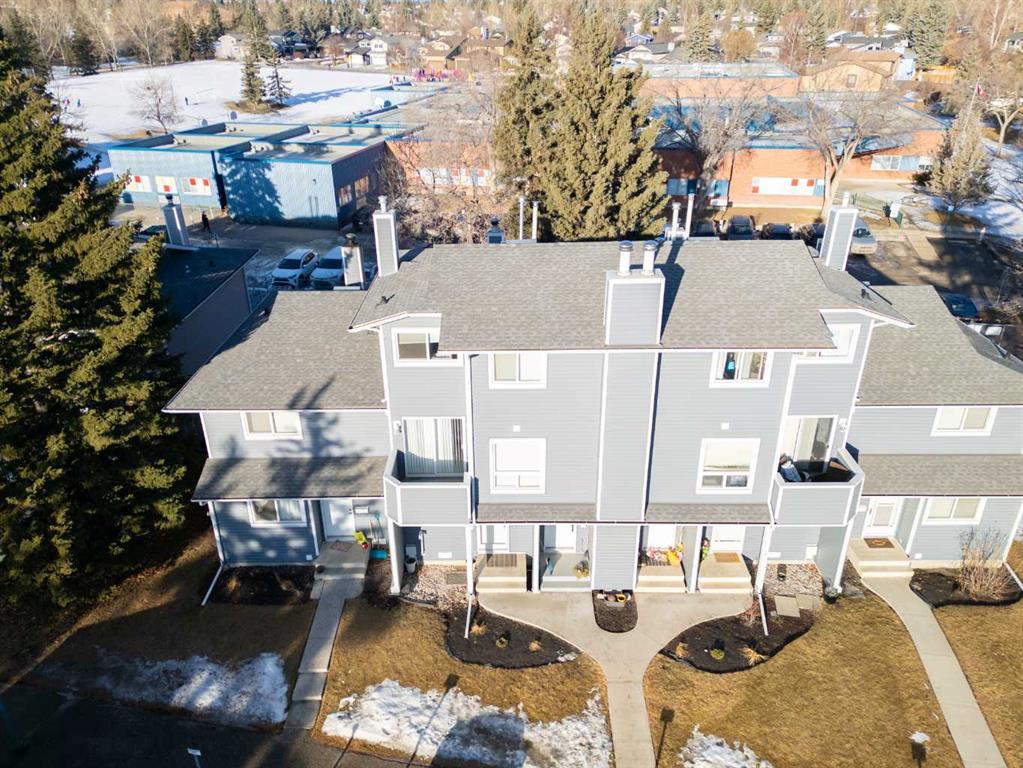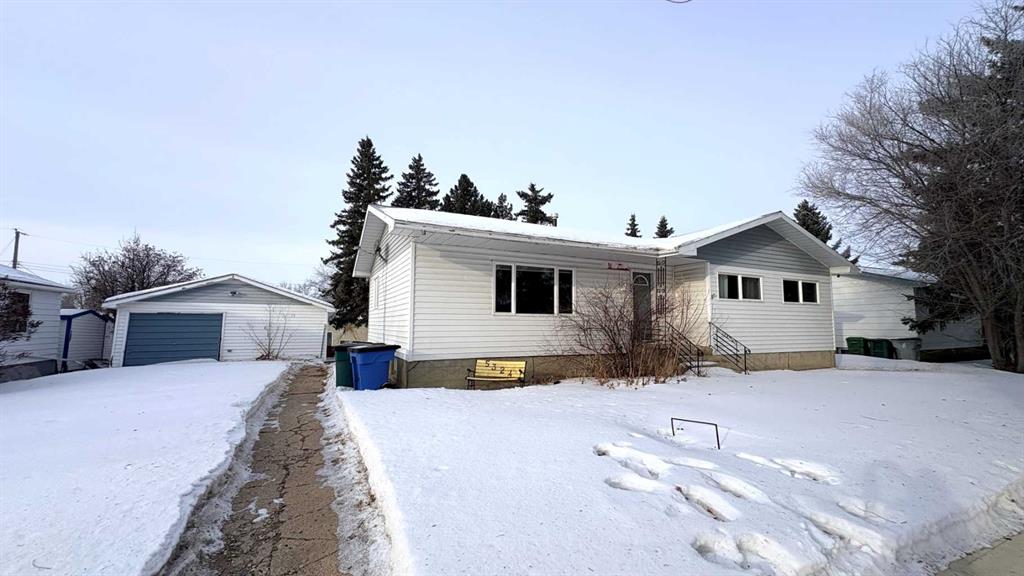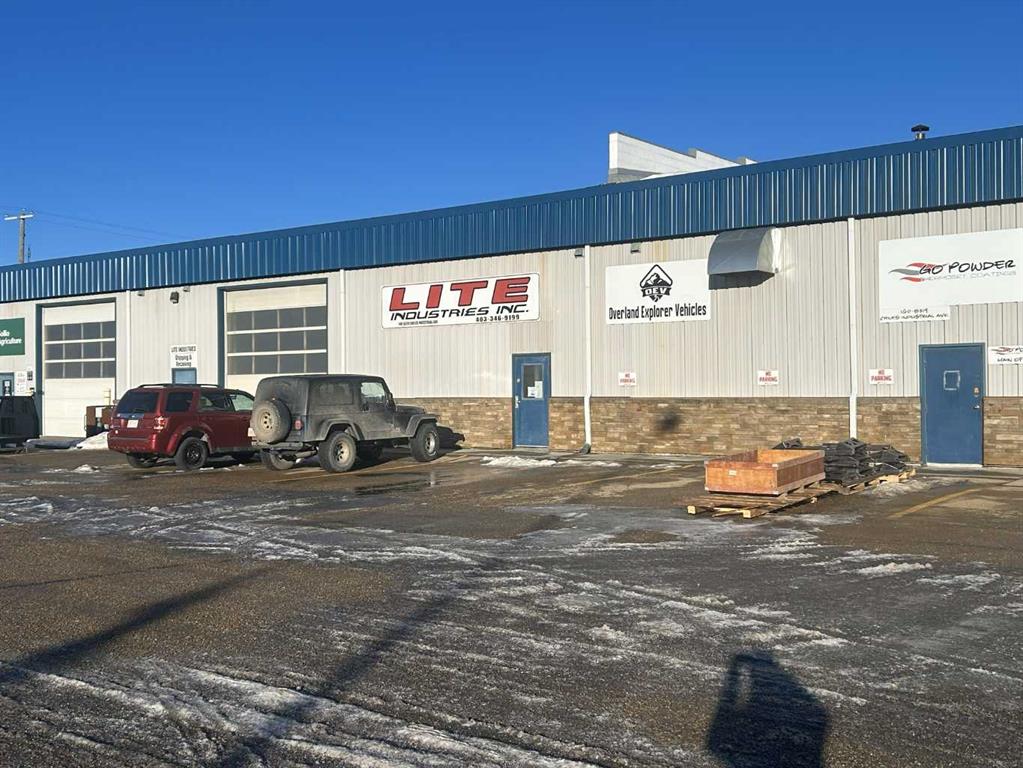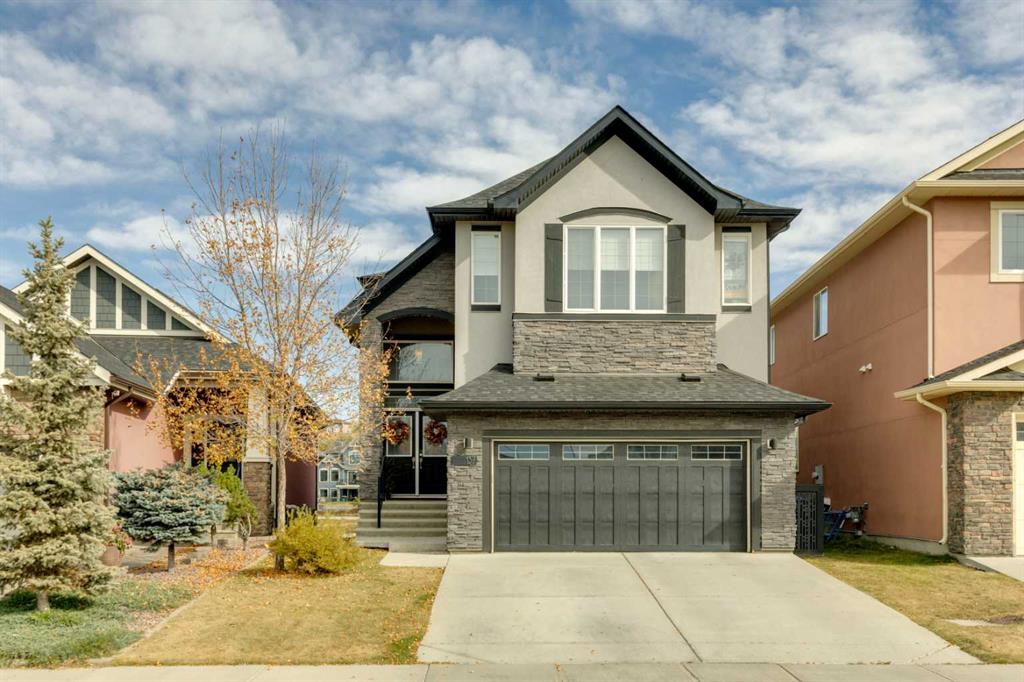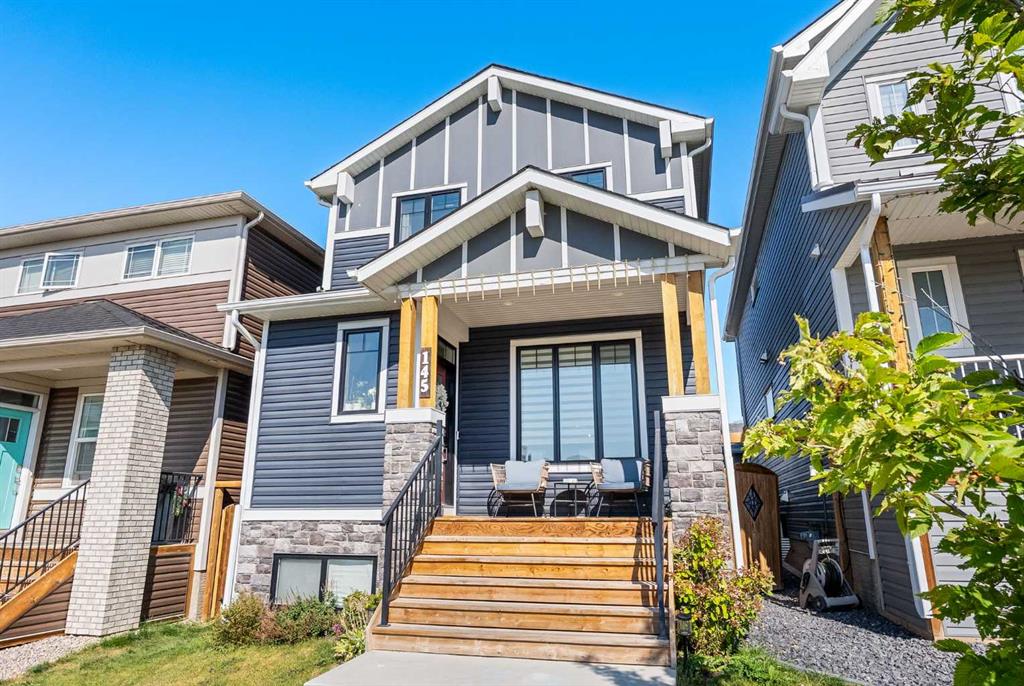137 Sage Meadows Circle NW, Calgary || $1,048,888
Welcome to a truly one-of-a-kind family home backing onto a peaceful creek and green space in the sought-after community of Sage Meadows. Designed for real life, this home offers the perfect balance of family fun, entertaining, and everyday comfort — all set against beautiful natural views. The main floor is ideal for everyday living or hosting family and friends, featuring an open living and dining area anchored by a striking double-sided fireplace, a chef-inspired kitchen with ceiling-height cabinetry and an induction cooktop and convection oven, a dedicated home office, plus laundry and a powder room. Upstairs, you’ll find the primary retreat you have been searching for, with plenty of room for the king bedroom set. You’ll love the views, large walk-in closet, and beautiful ensuite. Down the hall, you’ll find two additional generously sized bedrooms and a bonus room, which is every child’s dream — a custom two-storey castle playroom complete with slide, ball pit, and reading nooks, creating an unforgettable indoor adventure space that’s perfect for long Canadian winters. The walkout basement offers an adult retreat and hangout space with a heated floor, pool table area, handcrafted wood wet bar, wine nook, and a spa-style bathroom featuring a steam shower, valance lighting, and petrified wood sinks, along with an additional bedroom and plenty of storage. Outdoor living is a highlight with both an upper and lower deck facing the creek and green space. Each level includes hanging patio lights, outdoor speakers, gas hookups, and hose connections for easy entertaining and garden care. The lower walkout deck provides direct access to walking and cycle paths that lead to a playground just two minutes away. With major recent updates including new windows, roof, garage door, and eavestroughs, and thoughtful features like central air, hot water on demand, whole-home audio, and central vacuum, this home blends comfort, function, and lifestyle beautifully. Perfect for families who want more than just a house — this is a home built for memories. Also coming soon to the community are schools! 5 minute drive distance to both an elementary and a secondary school. Call your favorite realtor to book a private viewing today. It\'s a move you\'ll be glad you made.
Listing Brokerage: RE/MAX First









