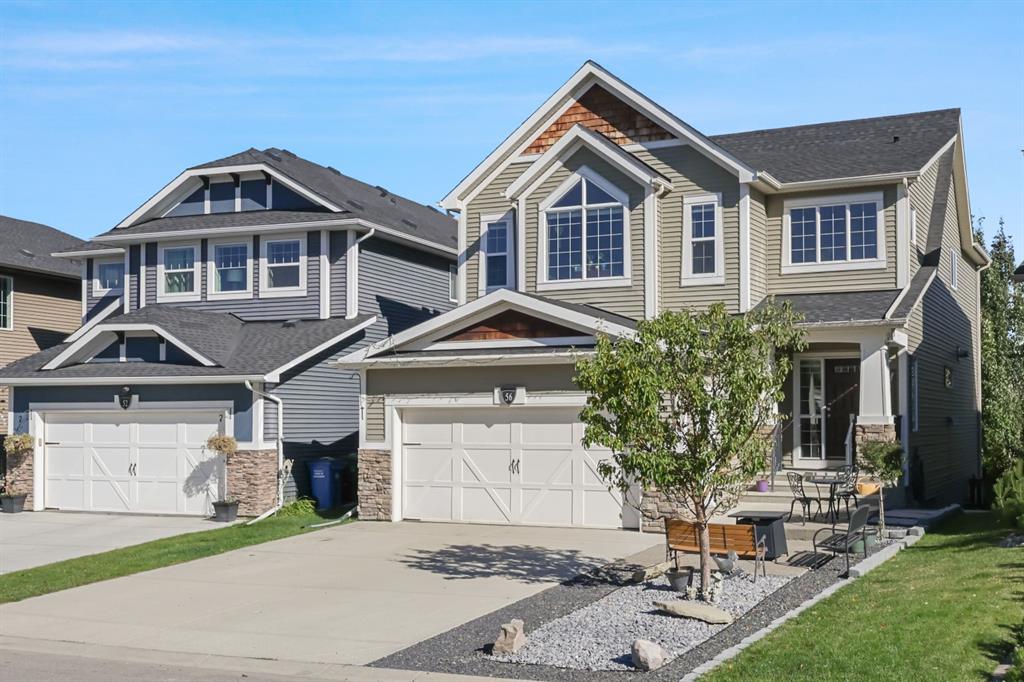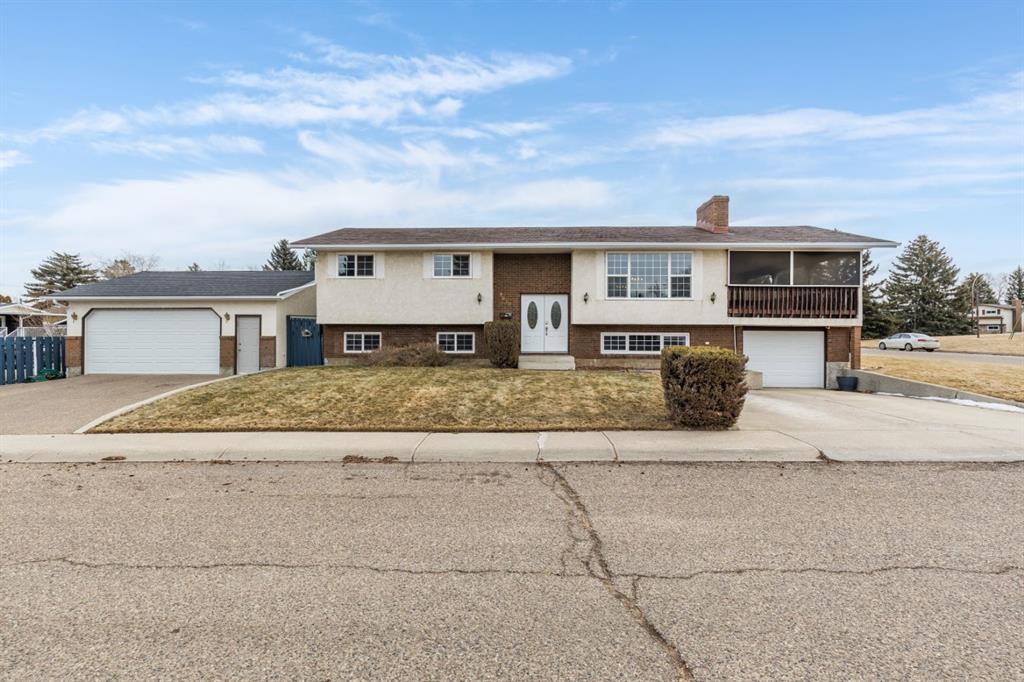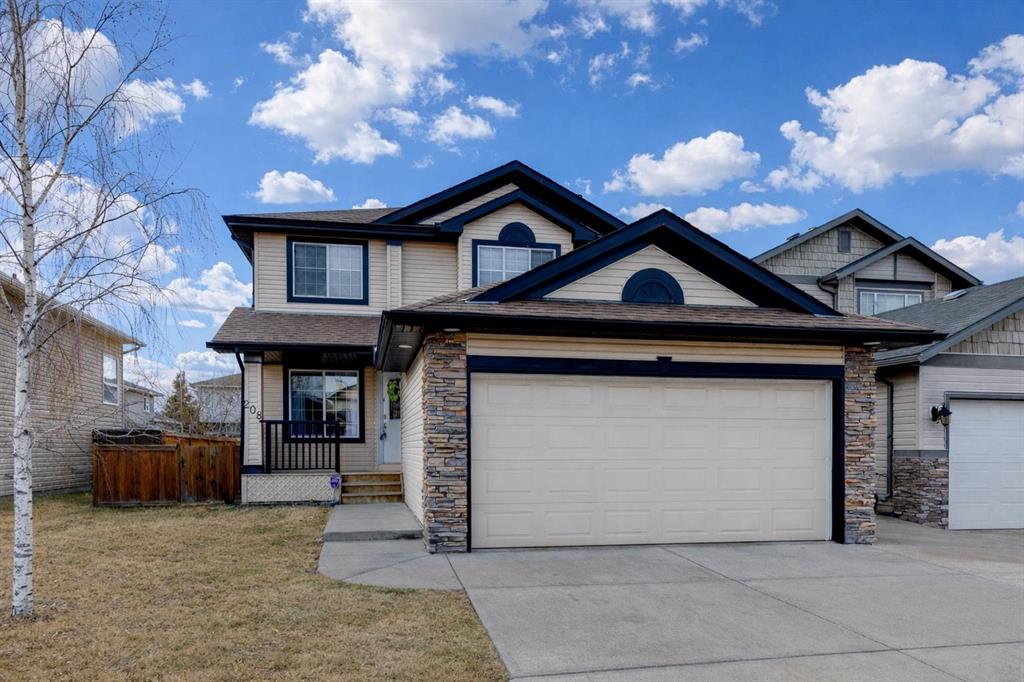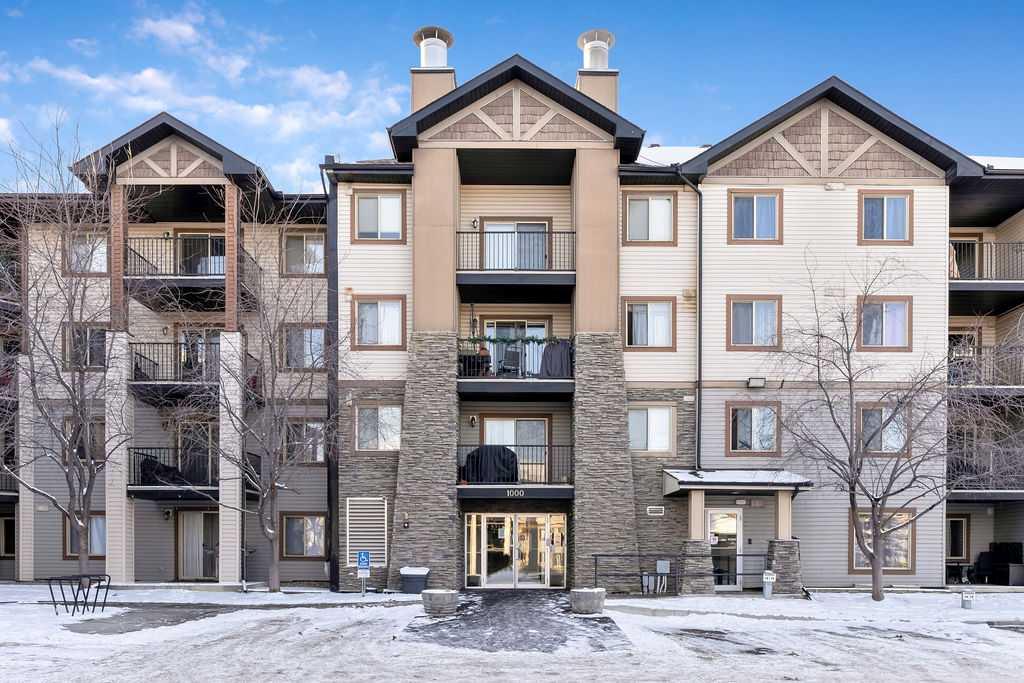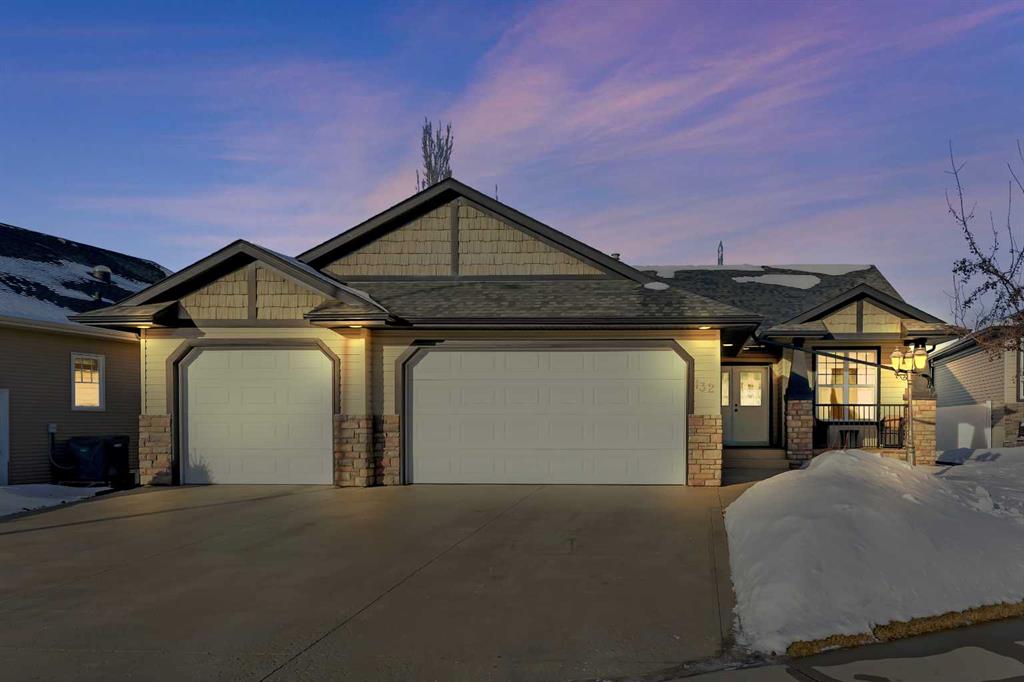1919 9 Avenue NE, Medicine Hat || $429,900
Located directly across from Holt Crescent Park and a short drive to grocery store & the Big Marble Go Centre, this well-maintained bi-level offers a functional layout, generous space, and an unbeatable setting. Situated on a spacious corner lot in a desirable, school-adjacent neighborhood, the home combines comfort, convenience, and thoughtful updates throughout. The main floor spans 1,173 sq. ft. and features a bright living room anchored by a wood-burning fireplace. The kitchen comes fully equipped and includes a garburator, along with the added convenience of a central vacuum system. Three bedrooms are located on the upper level, which includes the primary bedroom with its own 3-piece ensuite. A 4-piece main bathroom completes the floor, designed as a spa-style retreat with a jetted Jacuzzi tub, body sprays, and a rain shower head. The fully finished lower level offers excellent additional living space with two more bedrooms, a large recreation room, and a 3-piece bathroom that has been refreshed with new flooring, paint, and a new shower enclosure and door. Outside, the backyard is designed for low-maintenance living, featuring synthetic turf, underground sprinklers for the remaining lawn areas, and a mature apple tree. A large covered deck provides year-round enjoyment and houses a private hot tub. Parking and storage are a standout feature of this property, offering both an attached single garage and a detached double heated garage—ideal for vehicles, storage, or workshop use. Numerous updates provide peace of mind, including all new windows completed in 2019 and 2020, a brand new hot water tank installed in 2025, and updated fascia, soffits, eavestroughs, and garage shingles. Additional mechanical features include central air conditioning and a high-efficiency furnace.
Listing Brokerage: EXP REALTY









