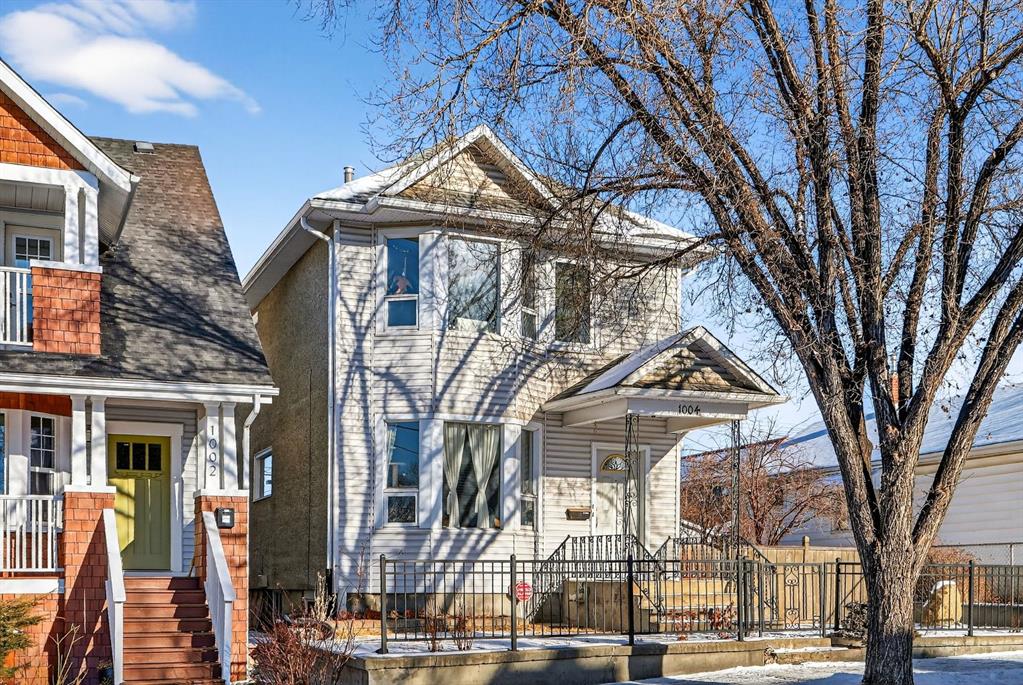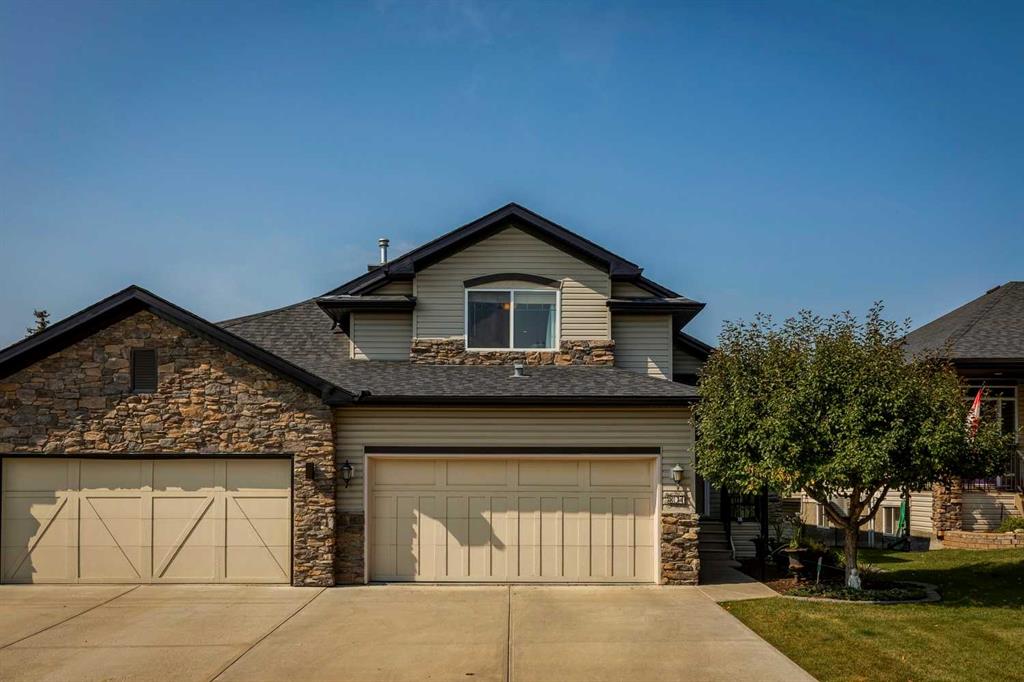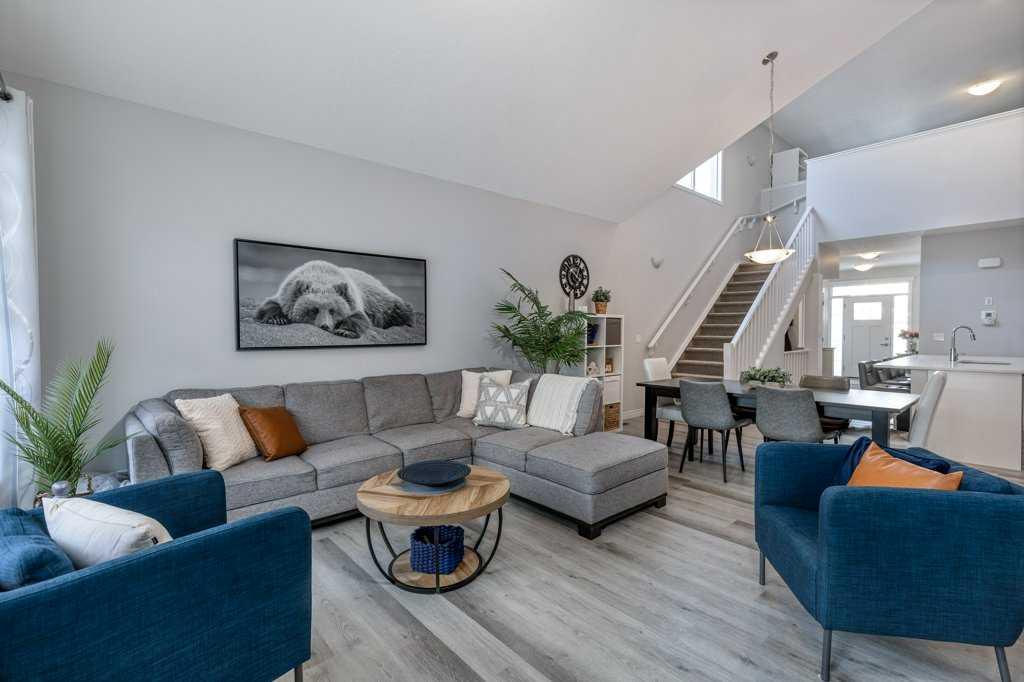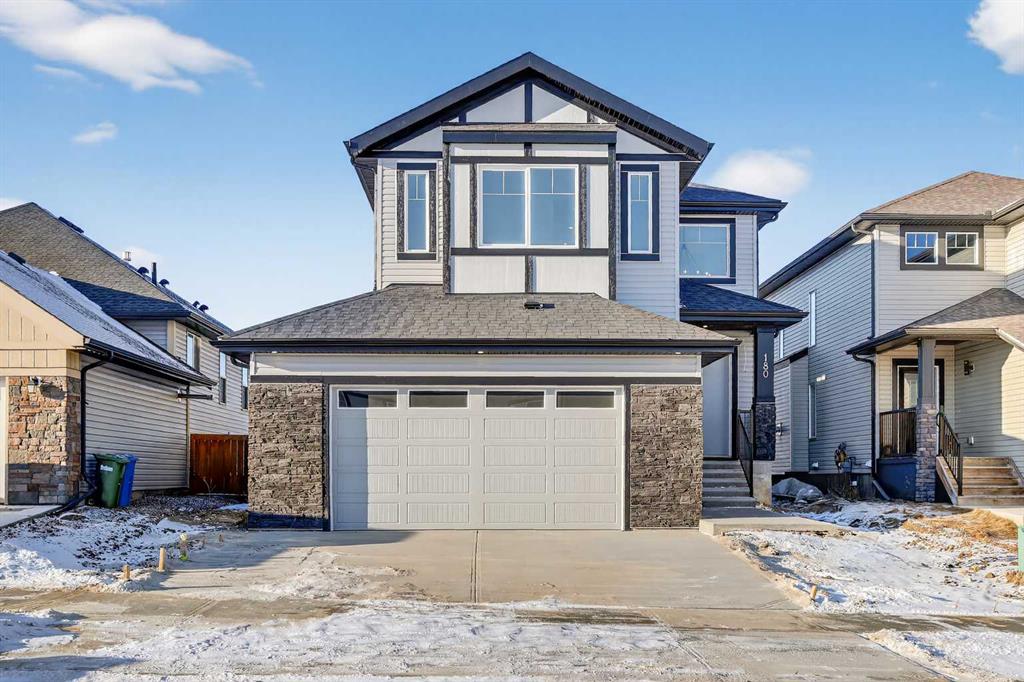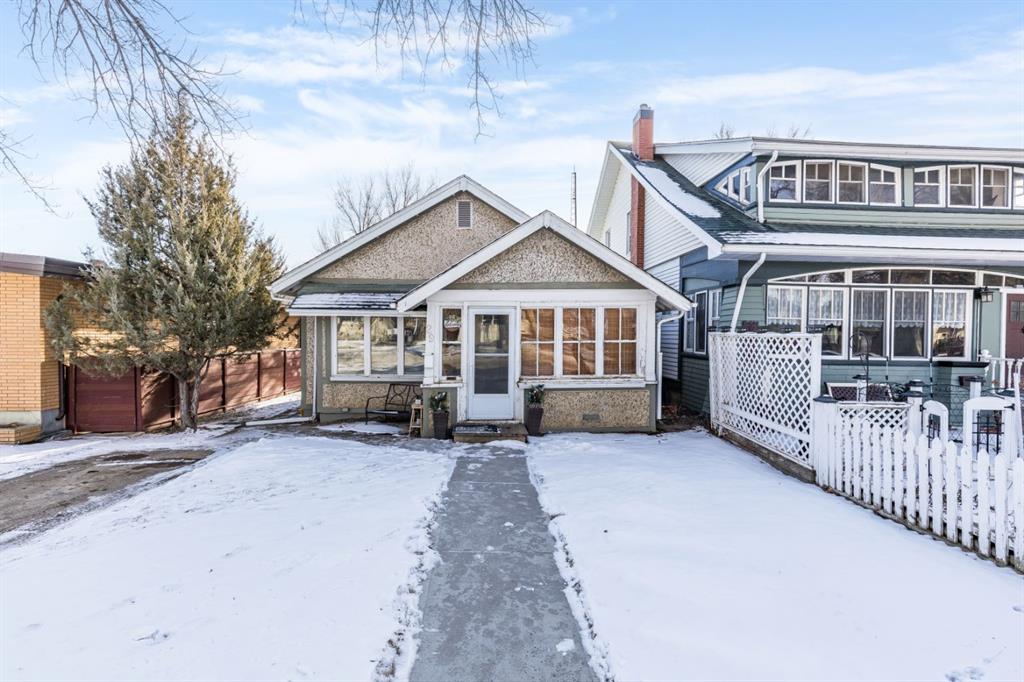180 Wildrose Drive , Strathmore || $689,000
Welcome to 180 Wildrose Drive, nestled in the vibrant and family-friendly community of Wildflower, where scenic pathways, beautiful parks, and peaceful living come together. This stunning, move-in ready home welcomes you with a spacious entryway and soaring ceilings that flood the space with natural light. The main floor features durable LVP flooring complemented by ceramic tile in key areas, blending style with everyday practicality. The open-concept layout is ideal for gathering with loved ones and creating lasting memories. The kitchen is beautifully appointed with ceiling-height cabinetry, quartz countertops, a gas cooktop, built-in oven and microwave, and a gorgeous west-facing view. With 9 ft ceilings on both the main floor and basement, along with 8 ft doors throughout, the home feels bright, airy, and elevated. The living room is a true showstopper, highlighted by a striking feature wall with an electric fireplace and sleek tile surround, creating the perfect space to relax and unwind. Upstairs, the bonus room boasts vaulted ceilings and offers a versatile space ideal for board game nights, a toy room, or family movie nights. The primary suite serves as a private retreat, complete with a tray ceiling, designer feature wall, and a luxurious 4-piece ensuite showcasing a soaker tub, a spacious walk-in shower, and heated floors for year-round comfort. The walk-in closet features custom MDF shelving, thoughtfully designed for both organization and style. Step outside to a private backyard with no rear neighbours, offering exceptional peace and privacy. The yard is not landscaped, providing a blank canvas to design the outdoor oasis of your dreams, whether that is a garden, patio, or play space. The front yard includes sod and a tree provided by the builder, giving the home instant curb appeal. The garage is equipped with a gas line, making it easy to add a heater in the future for added comfort during colder months. A separate side entrance to the basement offers excellent potential for future development and customization to suit your lifestyle. Contact your agent today!
Listing Brokerage: RE/MAX Key









