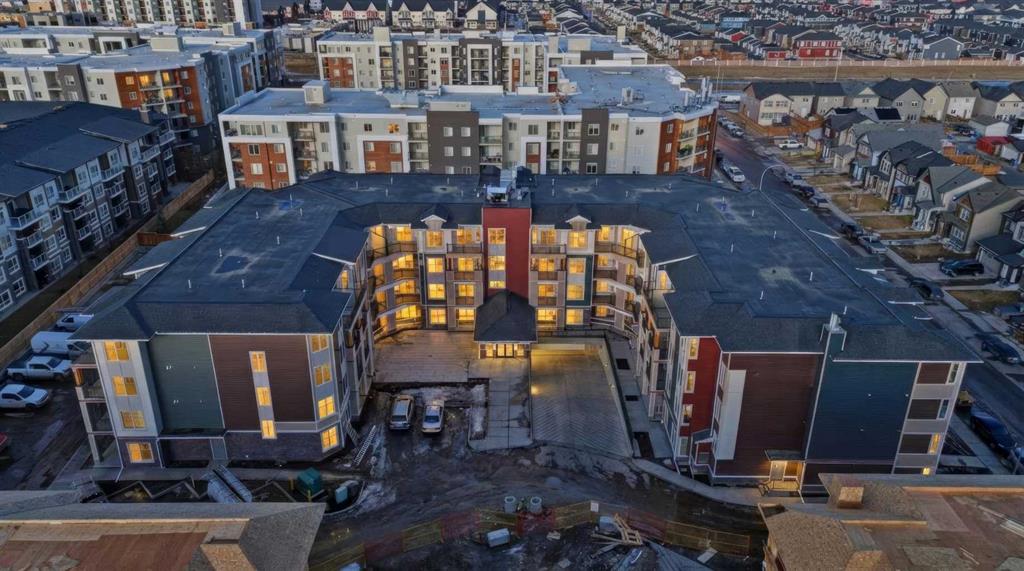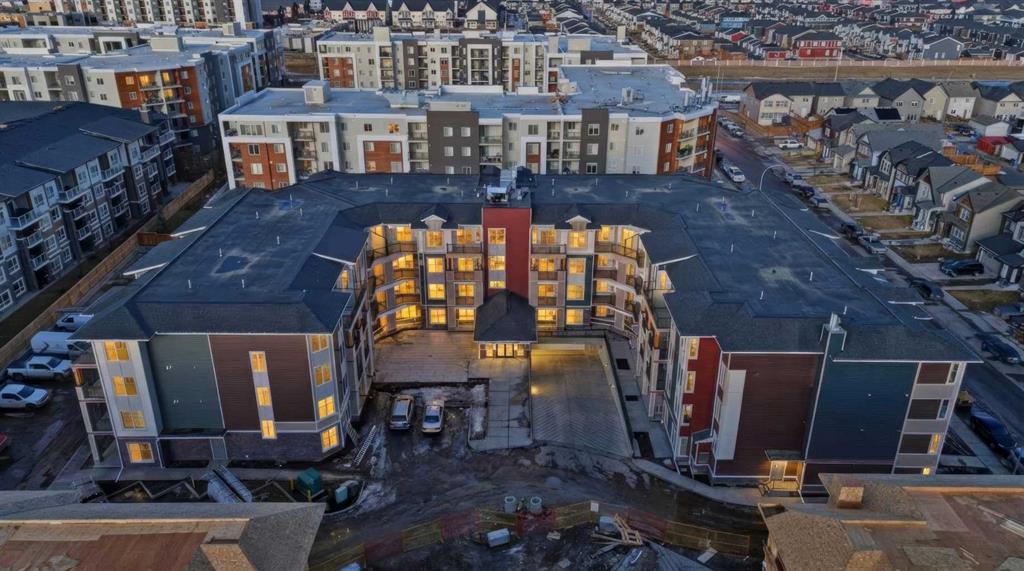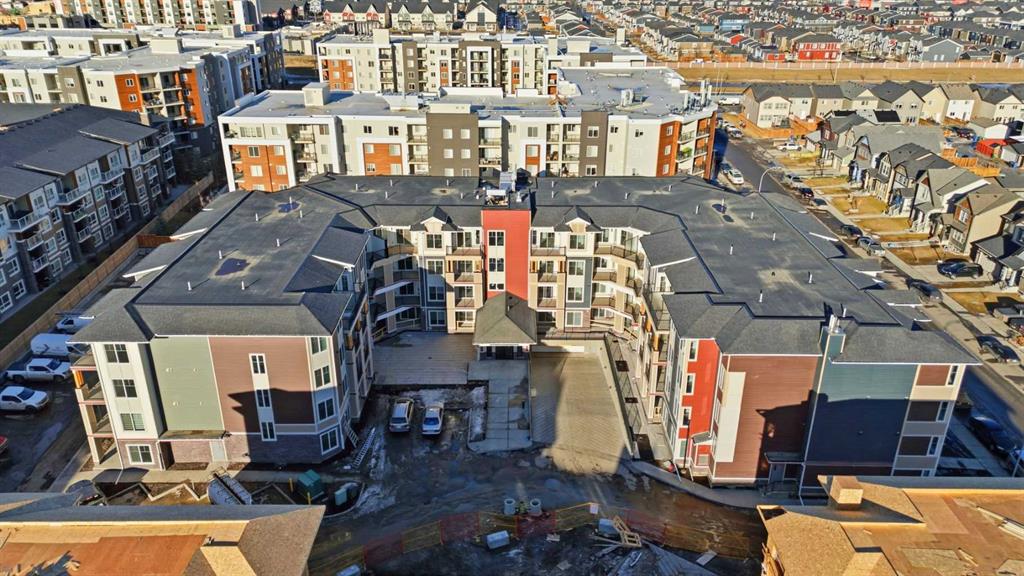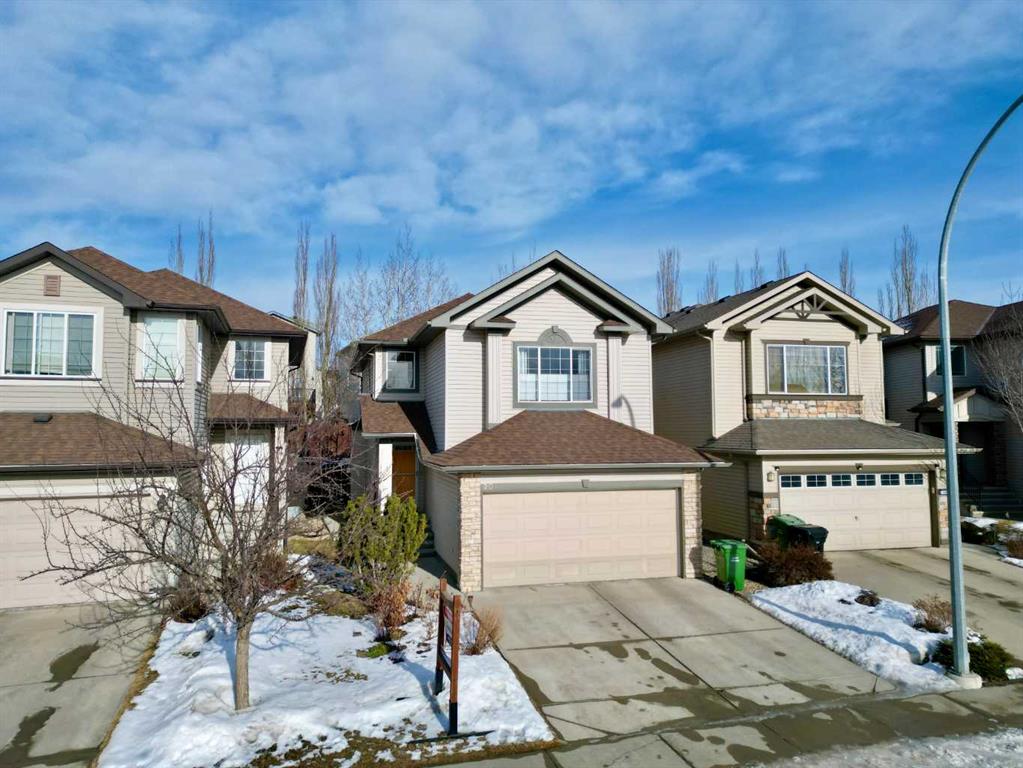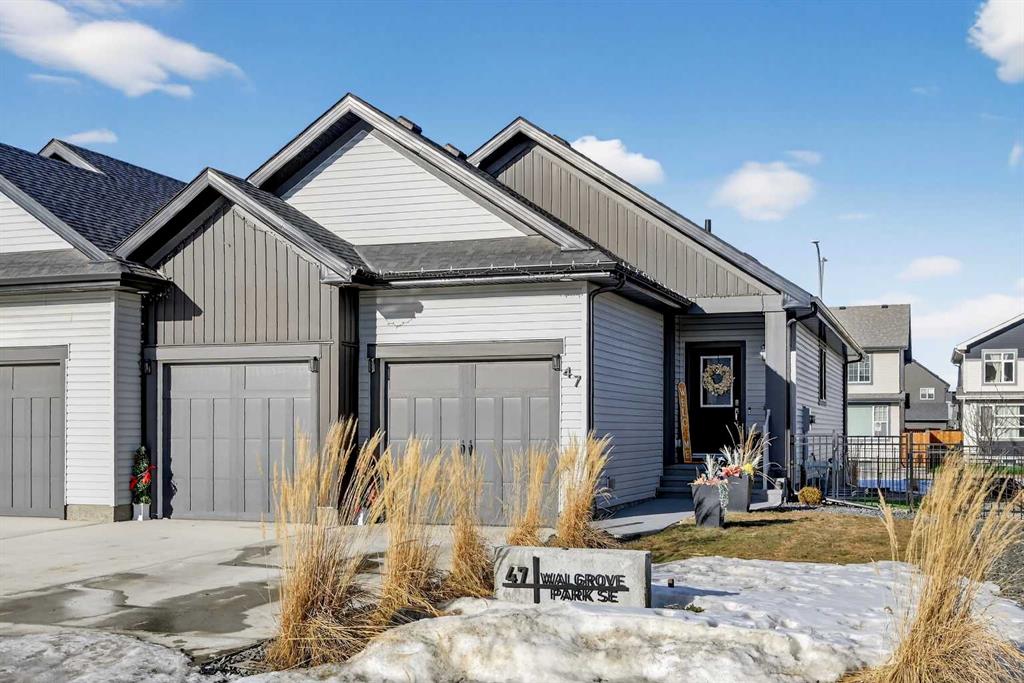2308, 15 Skyview Point Crescent NE, Calgary || $299,900
Welcome To This Brand-New, Move-In-Ready 2-Bedroom, 1-Bathroom Condo In The Vibrant And Fast-Growing Skyview Community Of NE Calgary. Thoughtfully Designed For Modern Living, This Bright And Airy Home Features 9-Foot Ceilings And Expansive Windows That Flood The Open-Concept Layout With Natural Light—An Attractive Feature For Both End Users And Tenants.
Wide-Plank Luxury Vinyl Flooring And Quartz Countertops Throughout Create A Sleek, Contemporary Finish With Low-Maintenance Durability, Ideal For Long-Term Ownership And Rental Use. The Fully Upgraded Kitchen Is Both Stylish And Highly Functional, Showcasing Stainless Steel Appliances, An Over-The-Range Microwave, Soft-Close Cabinetry, A Pantry, And Quartz Countertops—Highly Desirable Features For Today’s Rental Market. The Kitchen Flows Seamlessly Into The Living And Dining Areas, Creating A Flexible Layout That Appeals To A Wide Range Of Tenants And Maximizes Usable Living Space.
This Unit Features Two Generously Sized Bedrooms, An I.T. Zone (Computer Desk Area) Ideal For Remote Work Or Study, And A Modern 4-Piece Bathroom With Quartz Countertops And Refined Finishes. Additional Highlights Include In-Suite Laundry, Upgraded Designer Window Treatments, And A Large Private Balcony With A BBQ Gas Line—Amenities That Enhance Rental Appeal And Support Strong Tenant Retention.
The Home Is Complete With Titled Underground Parking And A Titled Storage Locker, Offering Added Value And Convenience For Tenants. Located In A Newly Constructed Building With Underground Bike Racks, This Property Benefits From Low-Maintenance Living And Reduced Capital Expenditure For Investors. The Building’s Strategic Location Provides Easy Access To Shopping, Schools, Public Transit, Major Amenities, Calgary International Airport, And Quick Connections To Stoney Trail—A Key Advantage For Commuters And Airport-Related Employment, Supporting Consistent Rental Demand.
Skyview Is One Of Calgary’s Most Desirable And Rapidly Growing Communities, Making This Property An Excellent Opportunity For First-Time Investors Or Those Looking To Expand Their Portfolio With A Newer Asset. With Strong Rental Demand, Modern Finishes, And A Location Positioned For Continued Growth, This Turnkey Condo Offers Both Immediate Income Potential And Long-Term Appreciation.
Why Rent When You Can Own Your Own Home And Start Building Equity? Move In, Rent Out, Or Hold As A Long-Term Investment—This Is A Must-See Opportunity With Versatile Ownership Options.
Please Note: Property Taxes Have Not Yet Been Assessed. Additional Units Are Available—Contact Listing Agent For Details.
Listing Brokerage: Royal LePage METRO









