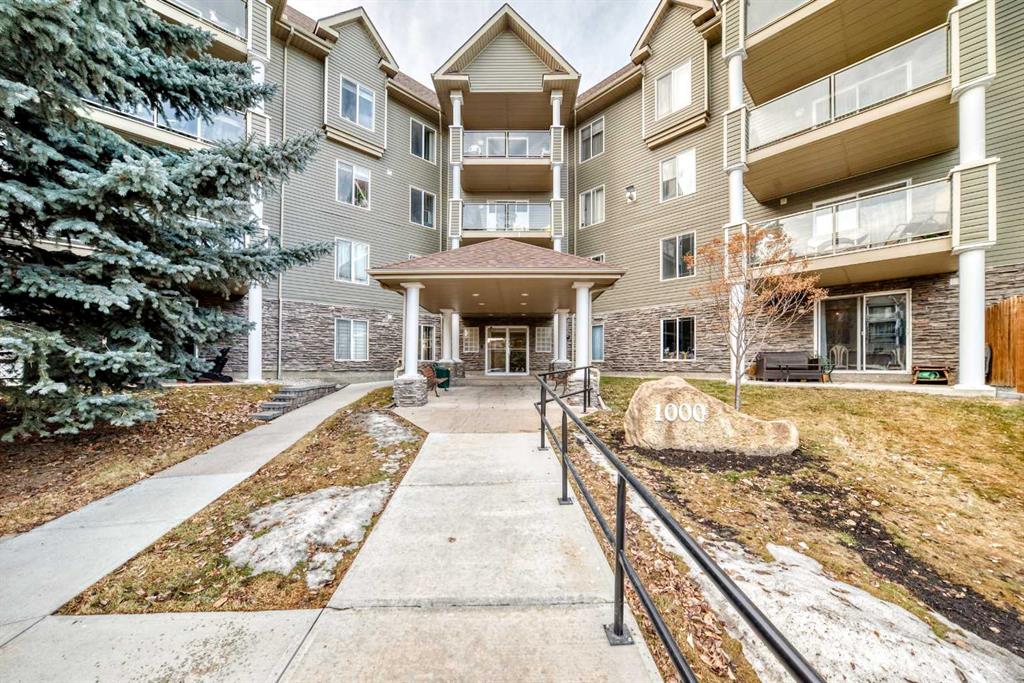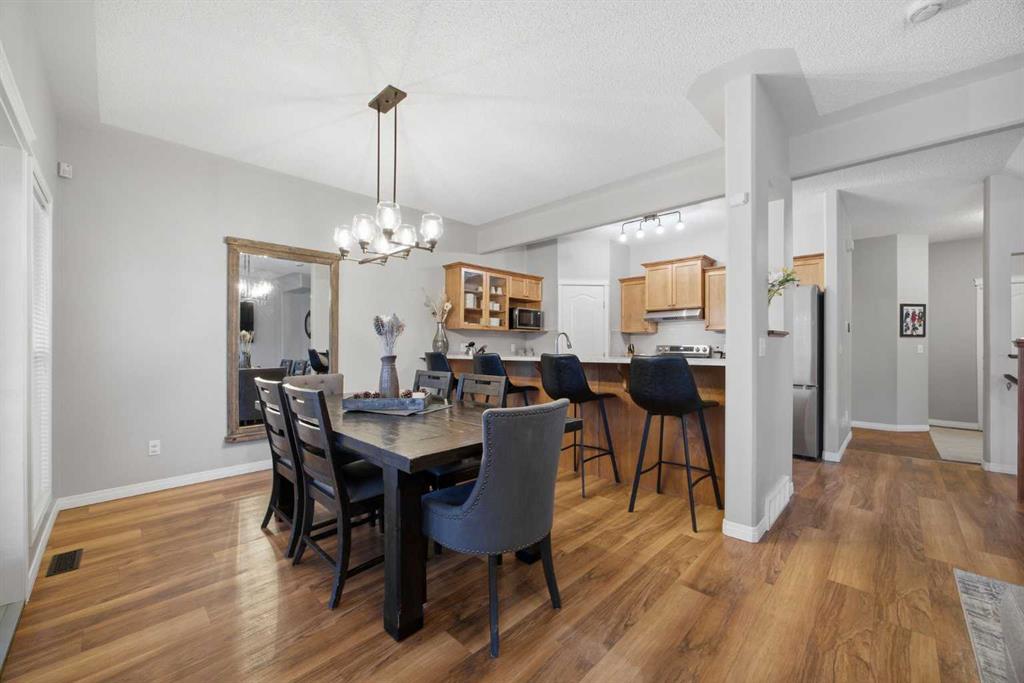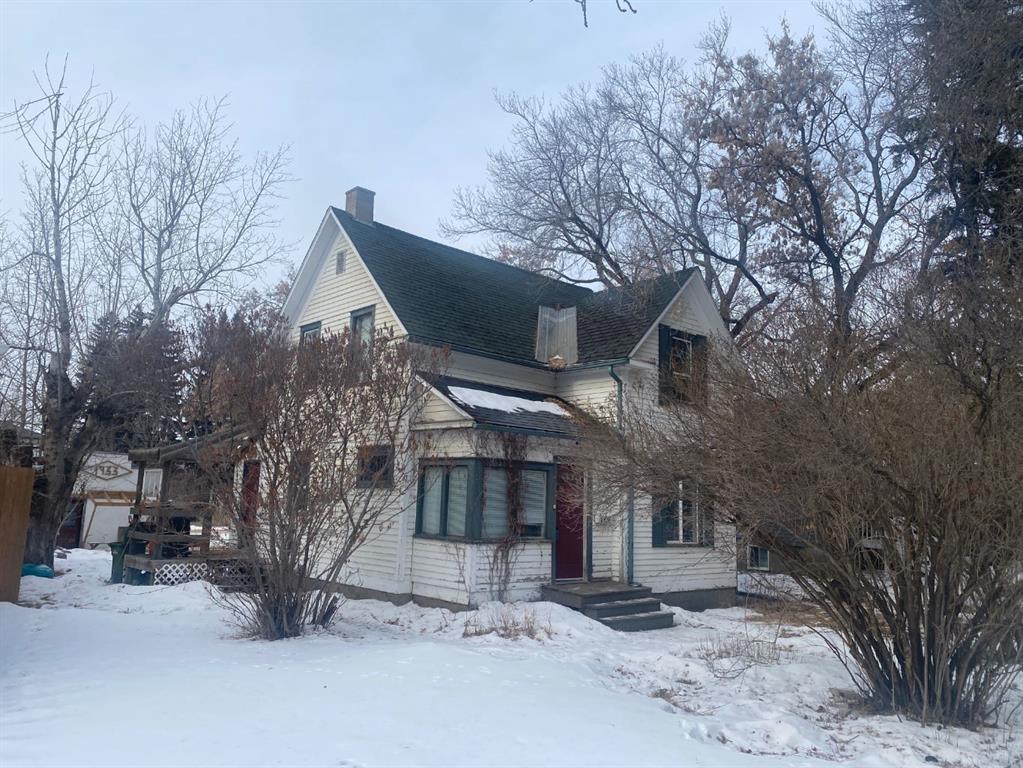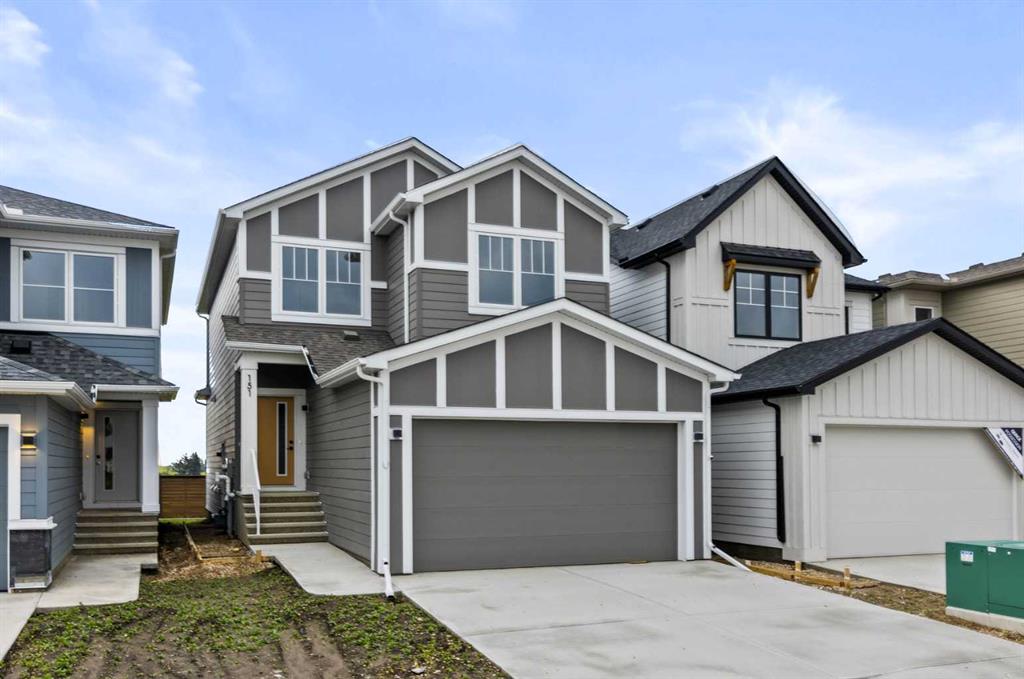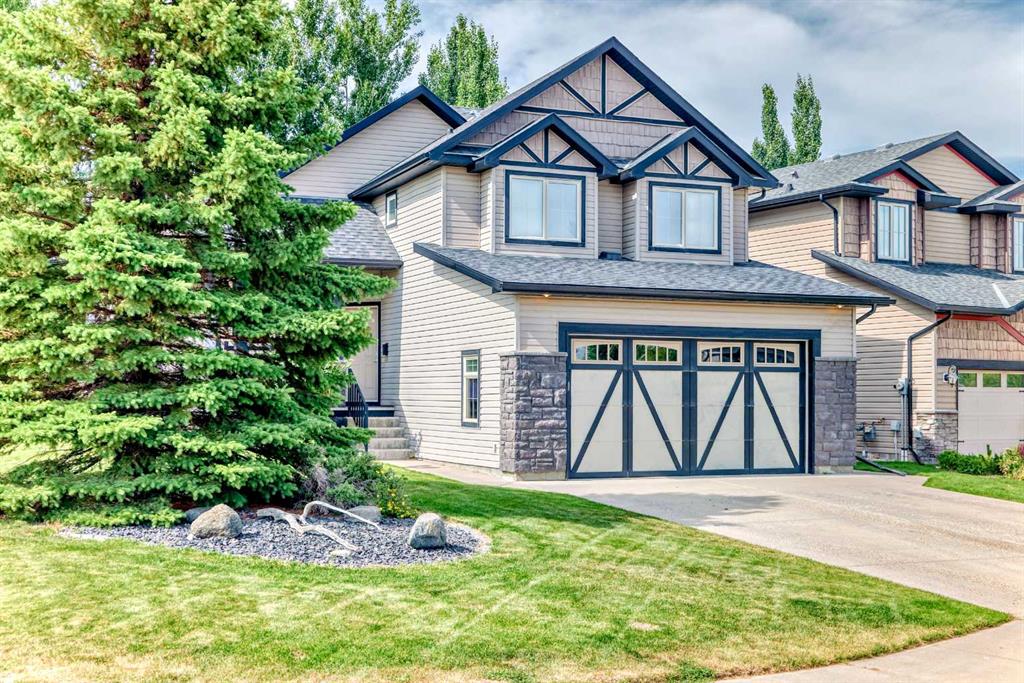6 Rocky Vista Terrace NW, Calgary || $614,900
Welcome to this beautifully updated end-unit townhome in the highly sought-after Brownstones of Rocky Ridge, where spacious living, thoughtful upgrades, and stunning mountain views come together in one exceptional property. Offering over 2,200 developed sq ft with 4 bedrooms and 3.5 bathrooms, this move-in ready home features fresh paint throughout along with upgraded flooring, lighting, countertops, backsplash, and brand new stainless steel appliances. The grand foyer welcomes you into a versatile den/home office/flex space with adjacent powder room, ideal for today’s work-from-home lifestyle. The open-concept main level is perfect for entertaining, with a generous living area centered around a cozy fireplace and access to a spacious deck and BBQ area. The stylish kitchen offers abundant cabinetry, loads of counter space, walk-in pantry, massive breakfast bar, and dining area that comfortably seats a large family. Upstairs, the primary retreat impresses with vaulted ceilings, private balcony, mountain and sunset views, spa-like ensuite, and walk-in closet, along with two additional bedrooms and a full 4-piece bath. A convenient upper-floor laundry hookup remains in place if desired, though the space has been thoughtfully converted into a bright home office, with laundry currently located in the basement. The fully developed lower level provides additional living space with a family/rec room, fourth bedroom, full bath, cold room, 9’ ceilings, large windows, dedicated laundry room, and plenty of storage. Enjoy low-maintenance living, amazing neighbours, and a prime location just minutes from transit, LRT, recreation facilities, and all amenities. Spacious, turnkey, and beautifully maintained, this property offers outstanding value in one of NW Calgary’s most desirable communities.
Listing Brokerage: eXp Realty









