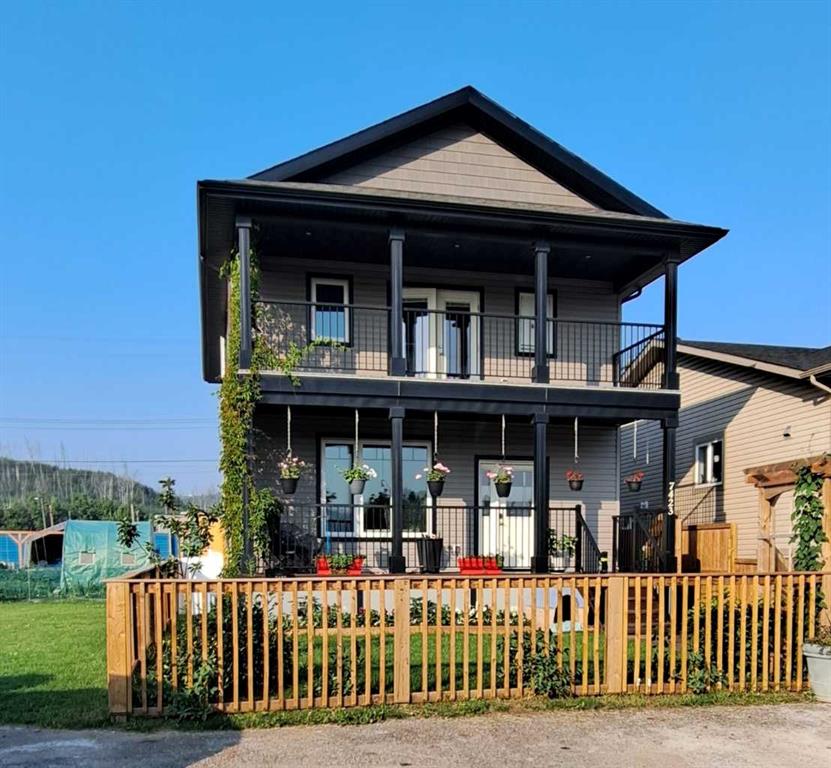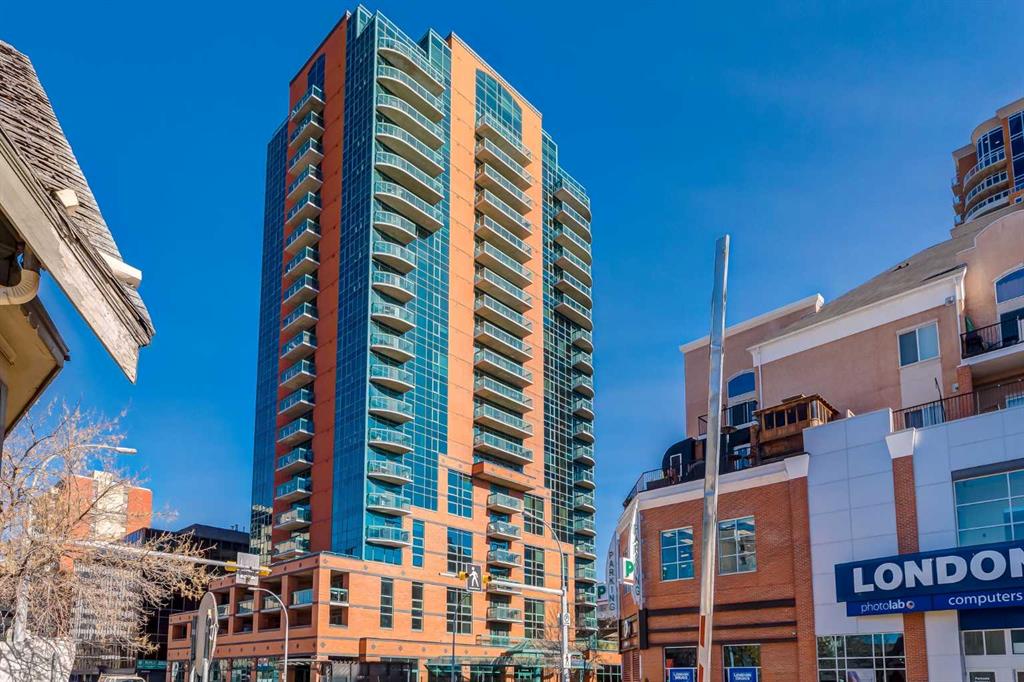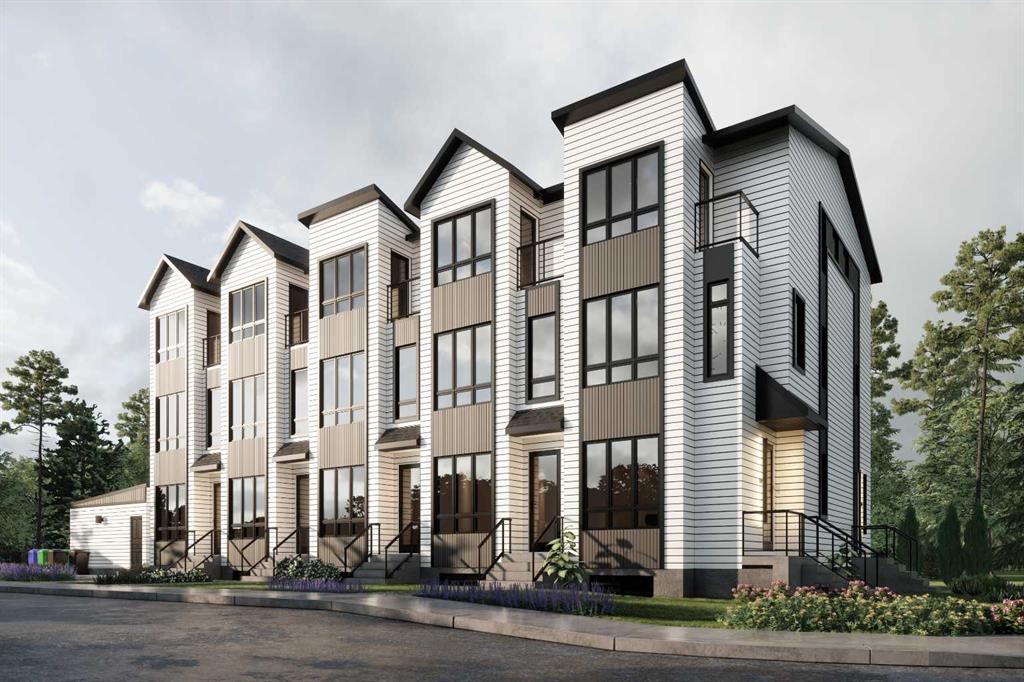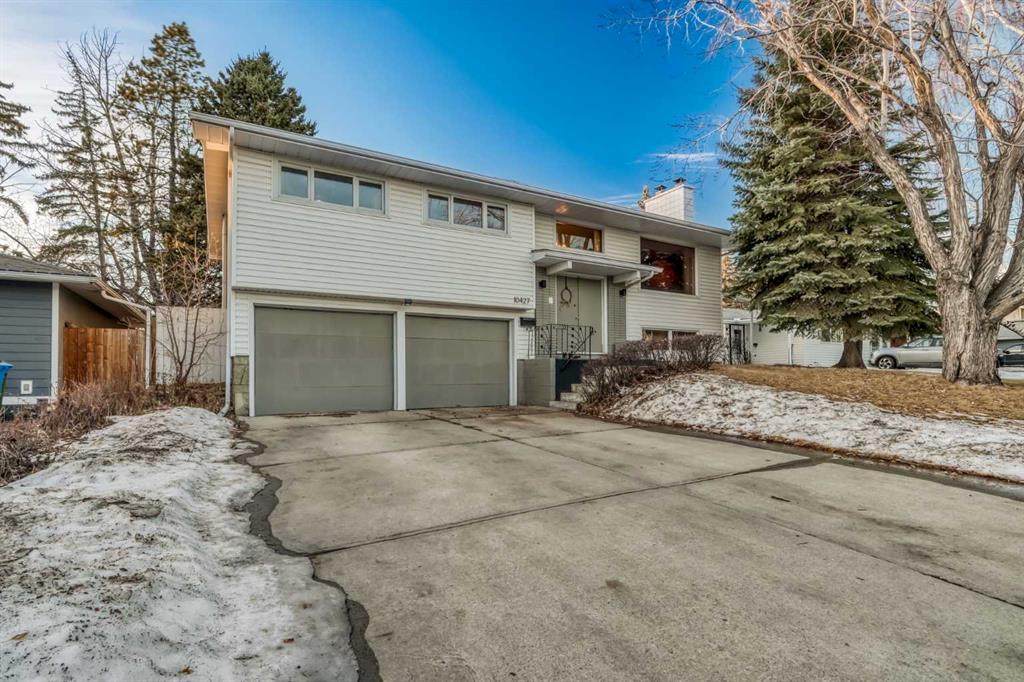7423 Railway Avenue , Fort McMurray || $579,900
WOW! A RARE FIND! Step into a world where luxury meets functional living in this stunning property, built in 2018, offering a remarkable 2875 square feet of total living space. Imagine an open concept main floor plan that invites you to relax and entertain, filled with built-in storage solutions that beautifully blend style and practicality. The centerpiece of this home is the expansive modern farmhouse kitchen, complete with chic white cabinets and a colossal island, accented with grey walls, perfect for culinary adventures and gatherings with loved ones. As you move through the spacious dining area, you’ll find a garden door that opens up to a generous deck, ideal for al fresco dining or sipping your morning coffee. The outdoor space is a true gem, featuring a greenhouse that nurtures your green thumb and a detached heated garage measuring 20\' x 22\', complete with convenient rear alley access. Plus, the added bonus of an extra driveway in front means ample parking for family and guests alike. Venture upstairs to discover the convenience of an upstairs laundry area, strategically located near three generously sized bedrooms. The primary suite is nothing short of a retreat, boasting a fantastic walk-in closet and a private balcony that showcases sweeping views of the Clearwater Valley—a perfect escape after a long day. Each bedroom offers abundant natural light and space, making it an ideal haven for everyone in the family. The fully developed basement comes complete with a separate entrance, making it perfect for the savvy buyer or extended family. Here, you’ll find two additional bedrooms, a stylish 3-piece bath, a spacious kitchen/kitchenette, and a large family room that encourages cozy movie nights or lively game days. This beautiful home is just minutes away from downtown, providing easy access to shopping, schools, parks, and bus routes—everything you need at your fingertips. For those seeking a family home that balances modern comforts with picturesque living, look no further. Come and experience this exquisite property for yourself—your new home awaits! Bonus’: Only a 3min distance to the site bus stop
Approximately 15 minutes’ walk to Keyano College, Close to the Legions Museum restaurant,
Dog park within walking distance
and the best part there are Two nearby boat launches! Call now to view!
Listing Brokerage: RE/MAX Connect



















