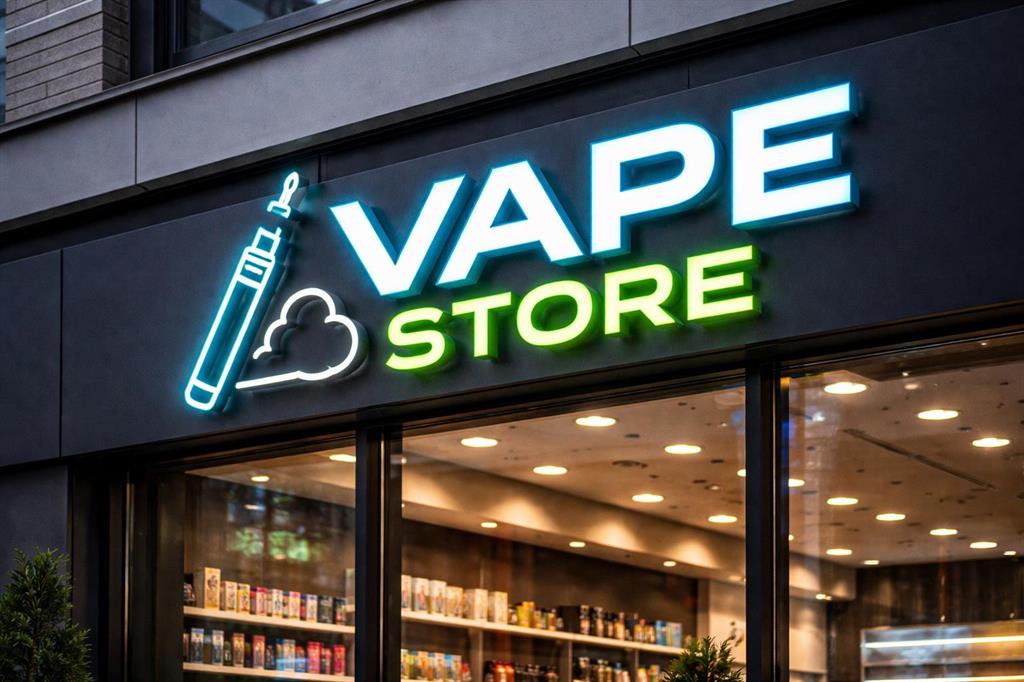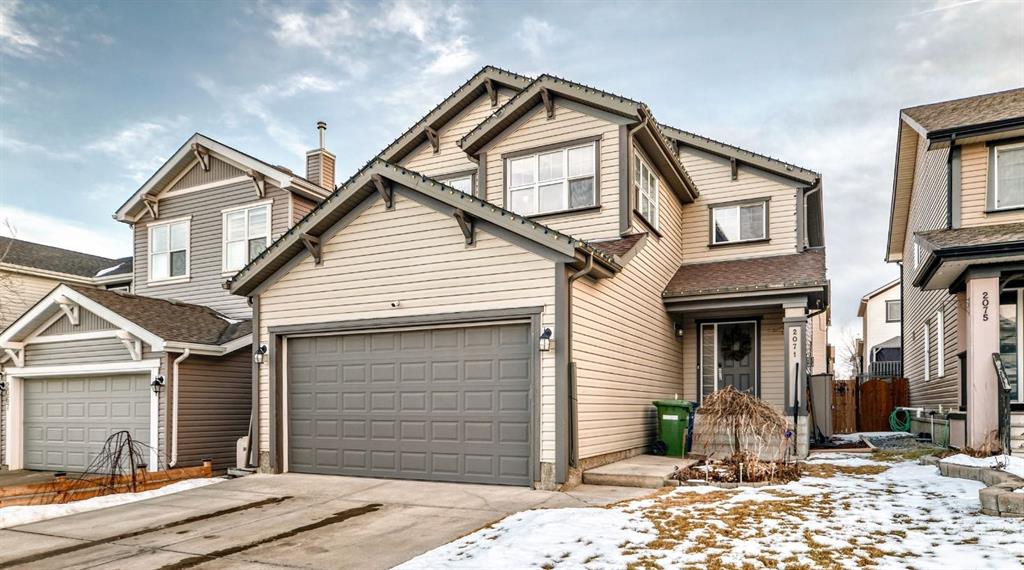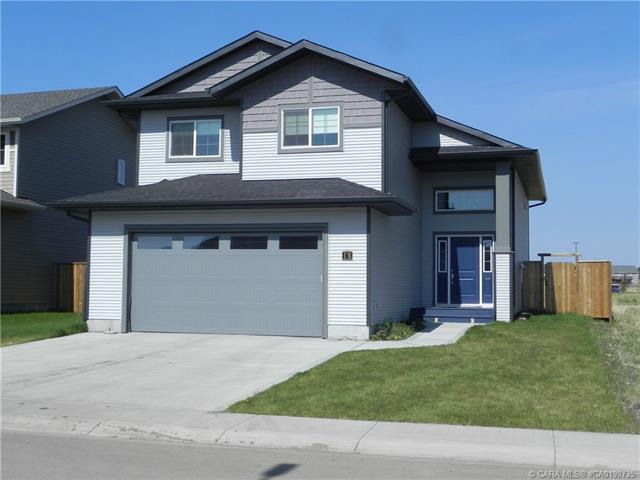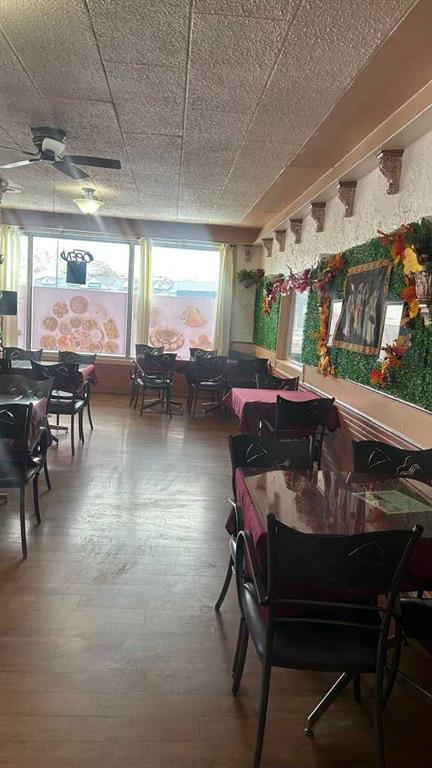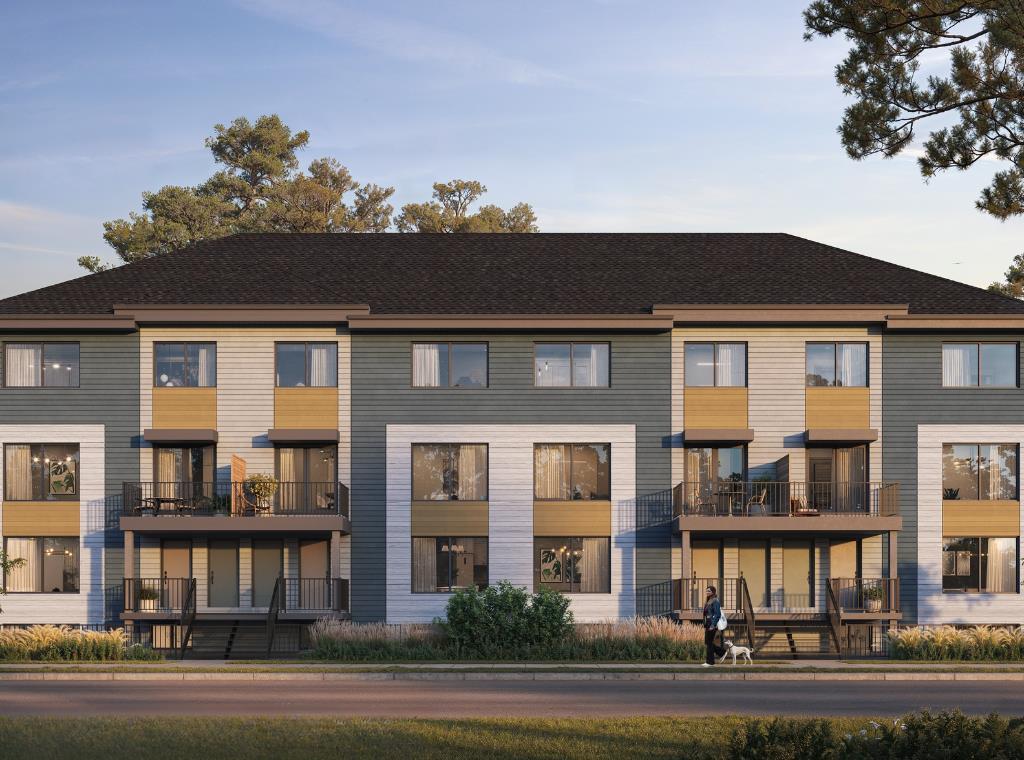2071 Sagewood Rise SW, Airdrie || $649,900
Welcome to your new home at 2071 Sagewood Rise in the family friendly community of Sagewood. This fully finished, meticulously maintained 2-storey residence offers exceptional curb appeal with a beautifully manicured front yard featuring lush shrubs, neat landscaping, and thoughtful details that welcome you home every day. Step inside through the tiled entry foyer, which flows seamlessly into an open and inviting main floor plan adorned with genuine hardwood flooring throughout. The spacious living room is a cozy focal point, highlighted by a stylish corner fireplace with an elegant mantle and tile surround, complemented by in-ceiling speakers for effortless entertainment. Large, ample windows bathe the space in natural light, creating a bright and airy atmosphere. The heart of the home is the upgraded kitchen, featuring newer SS appliances, granite countertops, an undermount granite sink, and abundant cabinetry with generous storage. A convenient corner pantry keeps everything organized, while the spacious dining area overlooks the stunning south-facing rear yard—perfect for family meals or hosting gatherings with views of your private outdoor oasis. Upstairs, the layout provides excellent separation for privacy, featuring a large bonus room ideal for movie nights or relaxation, complete with in-ceiling speakers, abundant natural light from numerous windows, and a striking feature wall. The primary bedroom is a true retreat, offering a 4pc ensuite bathroom with a large corner soaker tub, a standalone shower, and a generous walk-in closet. Two additional well-sized bedrooms and a full 4pc main bathroom complete this level. The fully developed basement serves as the ultimate “man cave” or family entertainment space, including a large living area anchored by another corner fireplace, two additional bedrooms for extended family, guests, or a home office setup, and a convenient 3-piece bathroom. Outside, the south-facing backyard is an absolute paradise designed for year-round enjoyment and privacy. Relax in the nearly new (2-year-old) Master Spa hot tub, fully enclosed for seclusion. A secondary private lounge area beneath the pergola offers another tranquil retreat. The yard is beautifully landscaped with numerous perennials and mature shrubs, a dedicated dog run for your furry friends, and a handy storage shed. The attached garage is a standout feature, complete with a built-in heater for year-round comfort, plus numerous wood shelving units—including upper shelving designed for larger items—providing excellent organized storage for tools, seasonal gear, sports equipment, and more. Additional premium upgrades throughout the home include central AC and a central vacuum system for added comfort and convenience. Ideally located near C.W. Perry School, this home provides easy access to top-rated education, parks, shopping, and all the amenities Airdrie has to offer, while still enjoying a peaceful, family-friendly neighborhood.
Listing Brokerage: Century 21 Masters









