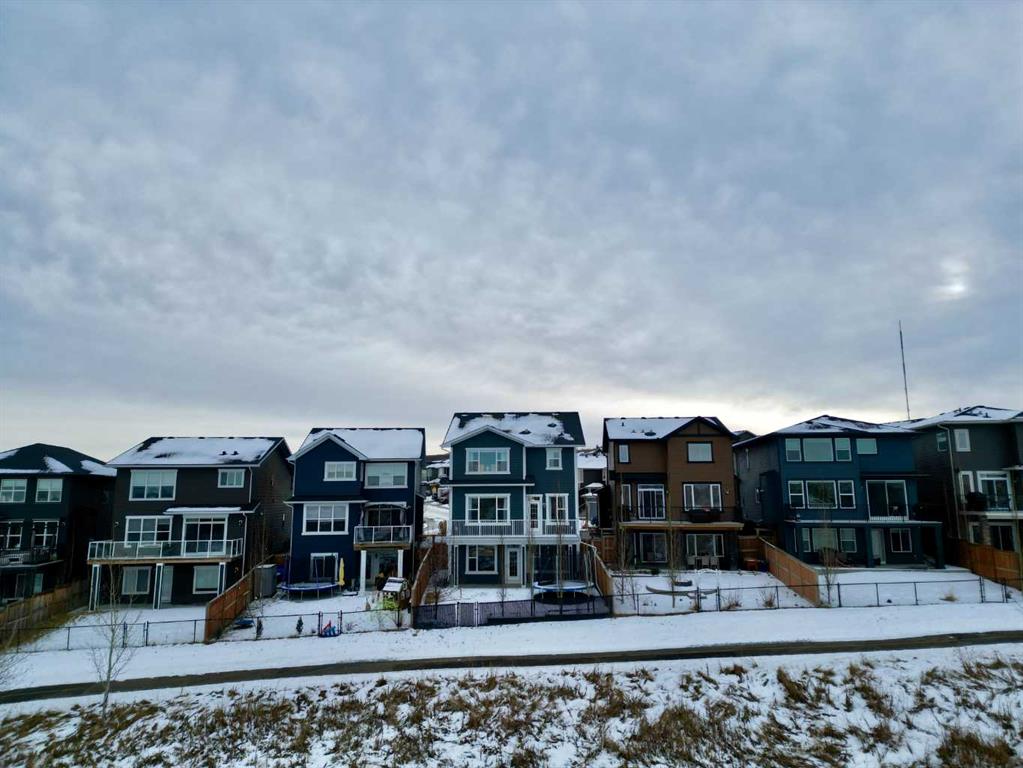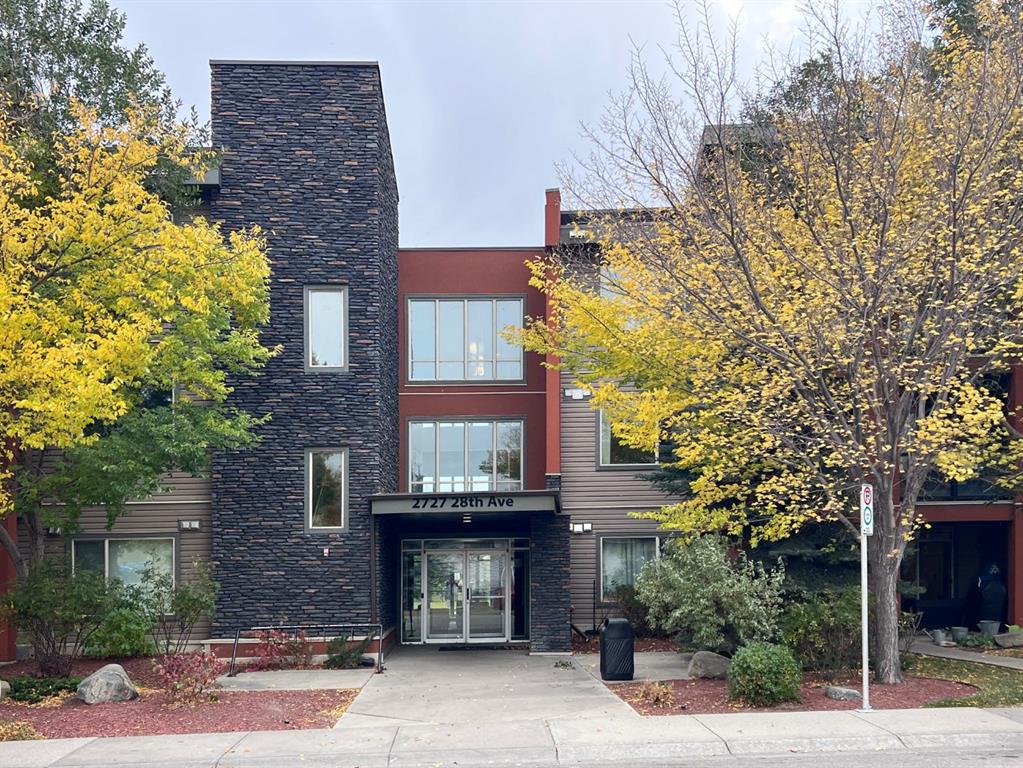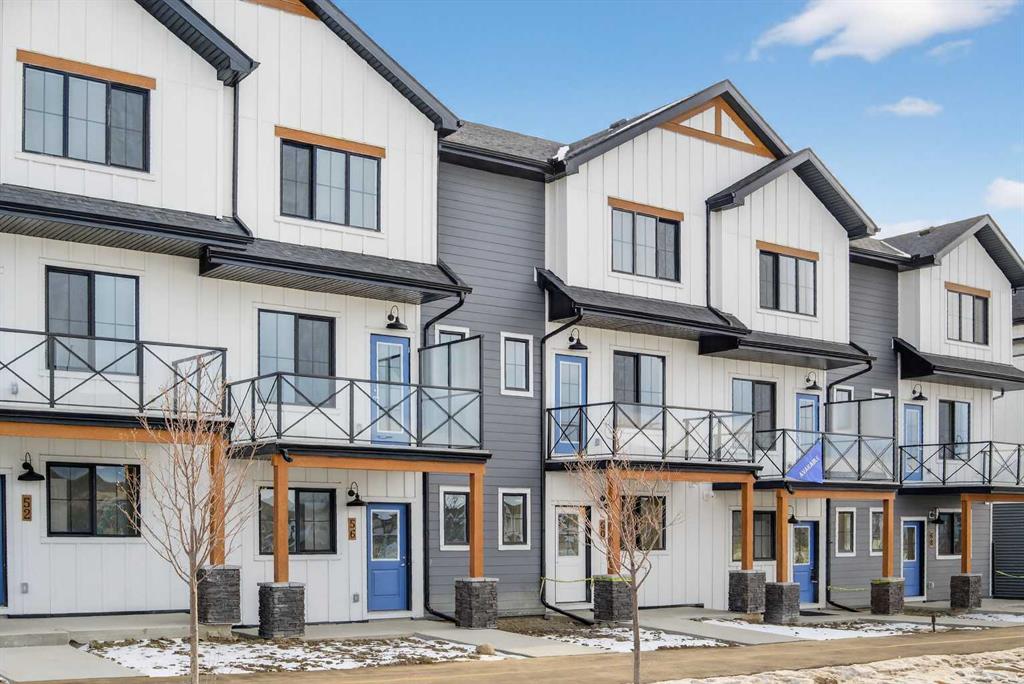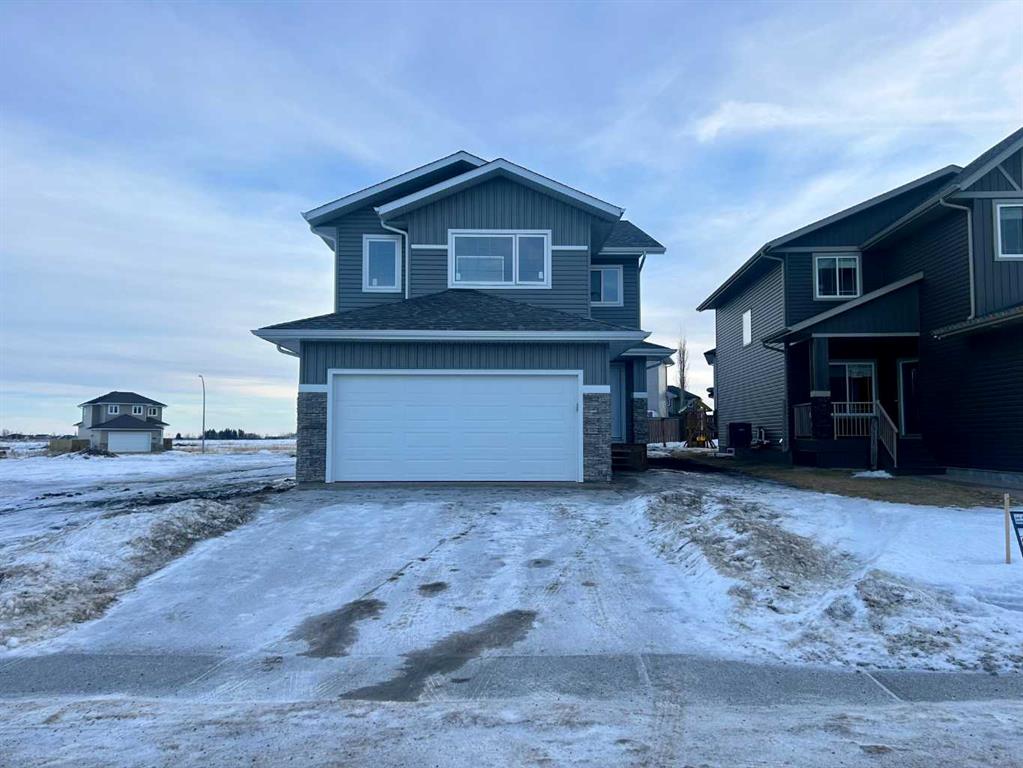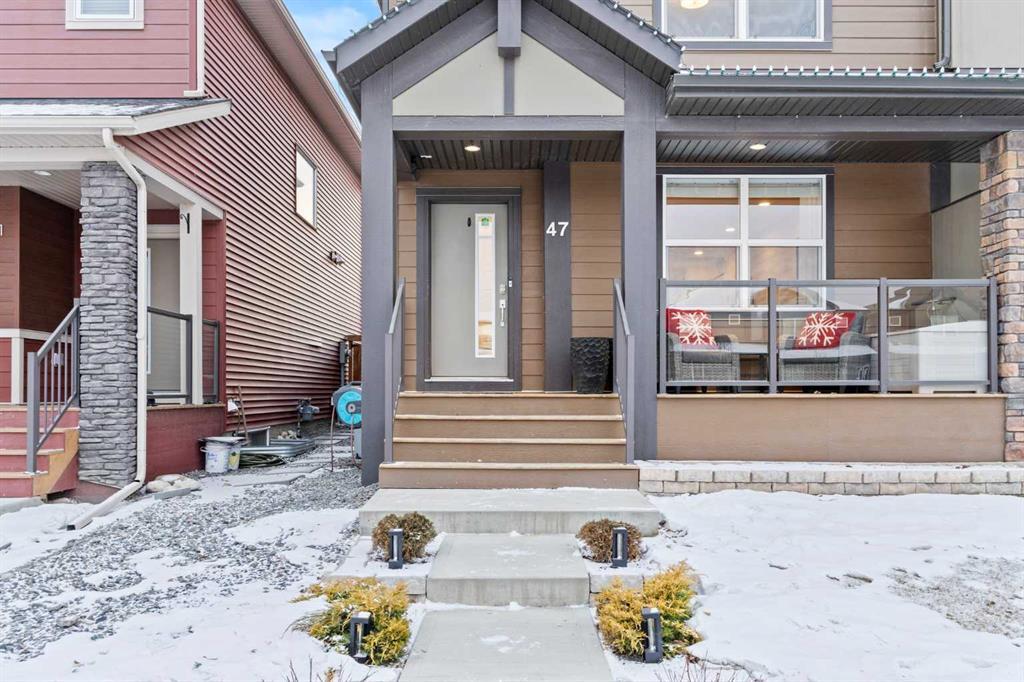155 Crestridge Hill SW, Calgary || $1,200,000
Welcome to this beautifully designed family home that blends thoughtful layout, upscale finishes, and an exceptional outdoor setting backing directly onto a walking path and green space. From the moment you step inside, the open-to-below front entrance creates a striking first impression, filling the space with natural light and a sense of grandeur. Hardwood flooring flows throughout the main level leading to the heart of the home - the stunning kitchen, crafted for both everyday living and entertaining. It features stainless steel appliances, a gas stove, beverage fridge, and a large central island with eating bar, ideal for casual meals or gathering with guests. Ceiling-height cabinetry offers generous storage while maintaining a clean, modern look, and quartz countertops add both style and durability. A spacious walkthrough pantry connects seamlessly to the kitchen, enhancing functionality. Open sightlines to the living room and eating nook create a bright and connected main living area. The eating nook opens directly onto a spacious back deck, extending your living space outdoors and offering peaceful views of the fully fenced backyard and the green space beyond. The living room is warm and inviting, anchored by a stone fireplace with a wooden mantel and custom built-in shelving that adds character and storage. This space is designed for comfort while maintaining a refined aesthetic. This space is complemented by a dedicated office or schoolroom space—perfect for working from home or creating a quiet study area for the family. A 2pc powder and great mudroom space completes this main level. Upstairs, the home continues to impress with three generously sized bedrooms and a large bonus room complete with ceiling fan—an ideal space for family movie nights or a kids’ retreat. The primary suite is a true sanctuary, featuring a spacious layout with dual walk-in closets and a luxurious ensuite. Enjoy the comfort of in-floor heating, a double vanity, jetted soaking tub, standalone shower, and private water closet for a spa-like experience at home. A well-appointed 5-piece main bathroom with counter-height dual vanity serves the additional bedrooms. Convenient upper-level laundry includes a sink and cabinetry for added organization and ease. The fully developed basement offers outstanding additional living space with direct access to the backyard and lower patio. It features a stylish wet bar with drink fridge and sink, a cozy fireplace with stone surround and mantel, custom built-ins, and a large bedroom with oversized window overlooking the backyard. A dedicated gym area provides the perfect space for fitness or hobbies without leaving home. Additional features include a fully heated garage and air conditioning! Backing onto green space with pathway access, this home offers privacy, functionality, and beautiful surroundings—all while delivering high-end finishes and a thoughtful floor plan ideal for modern family living.
Listing Brokerage: RE/MAX First









