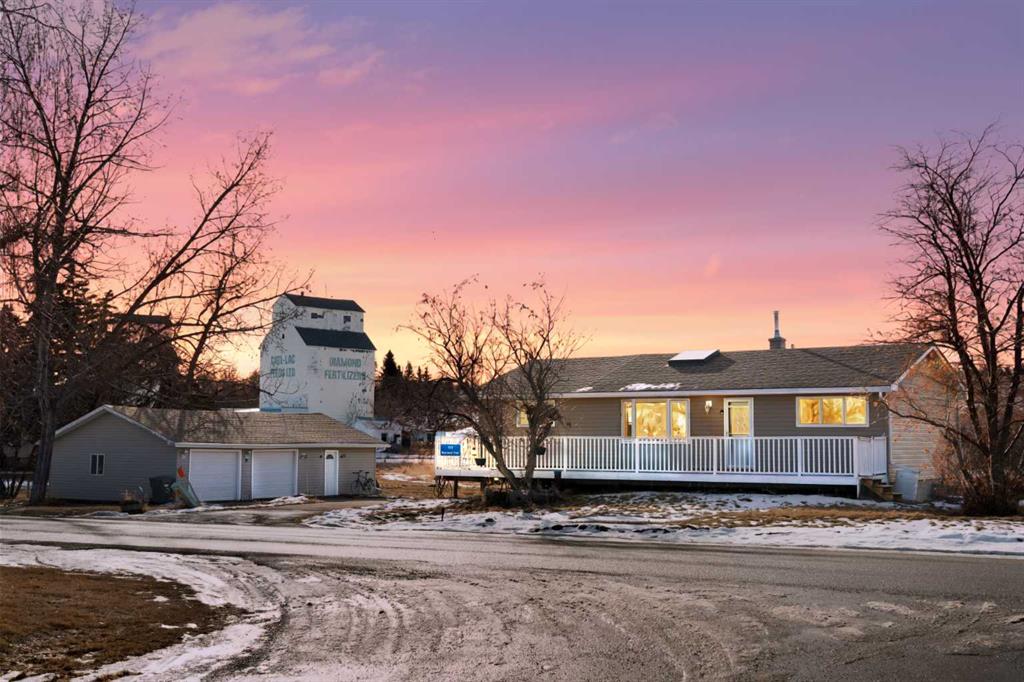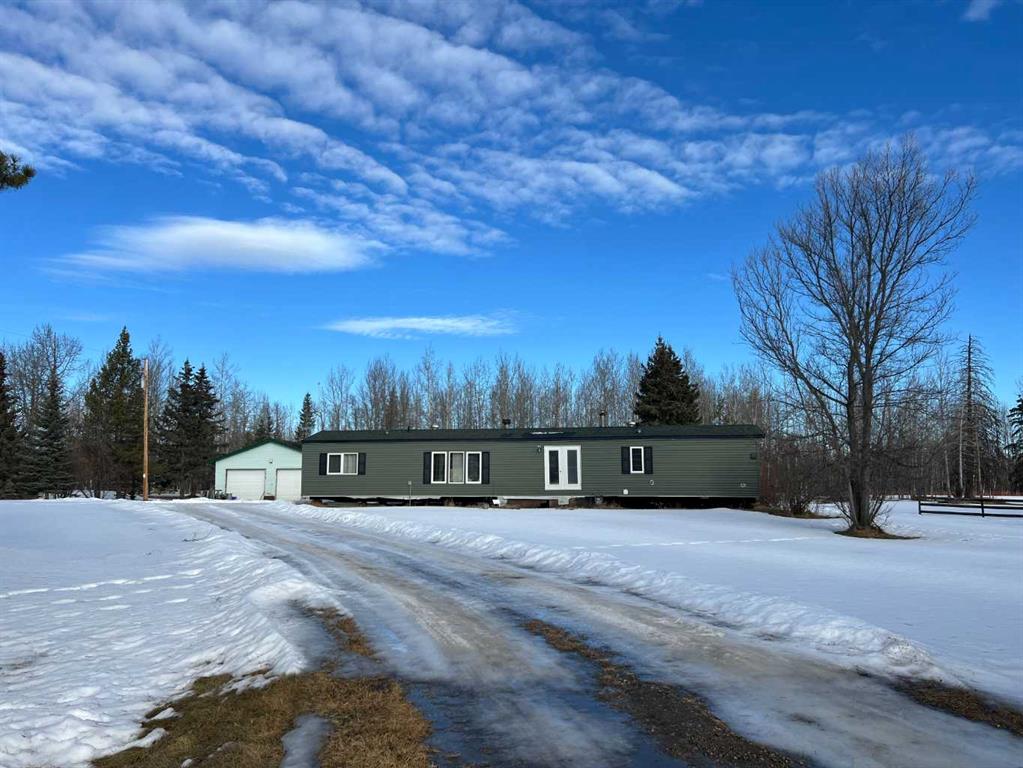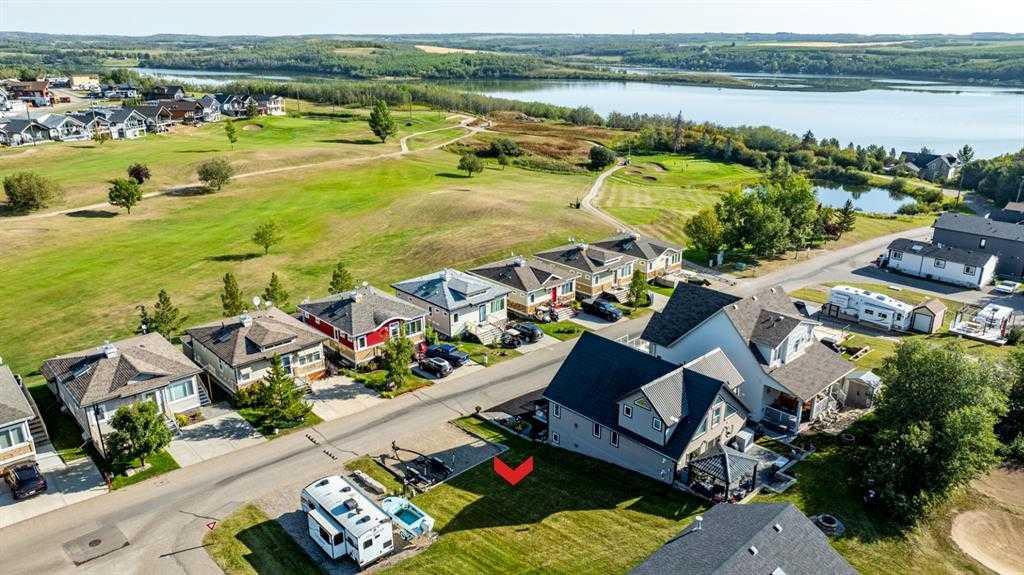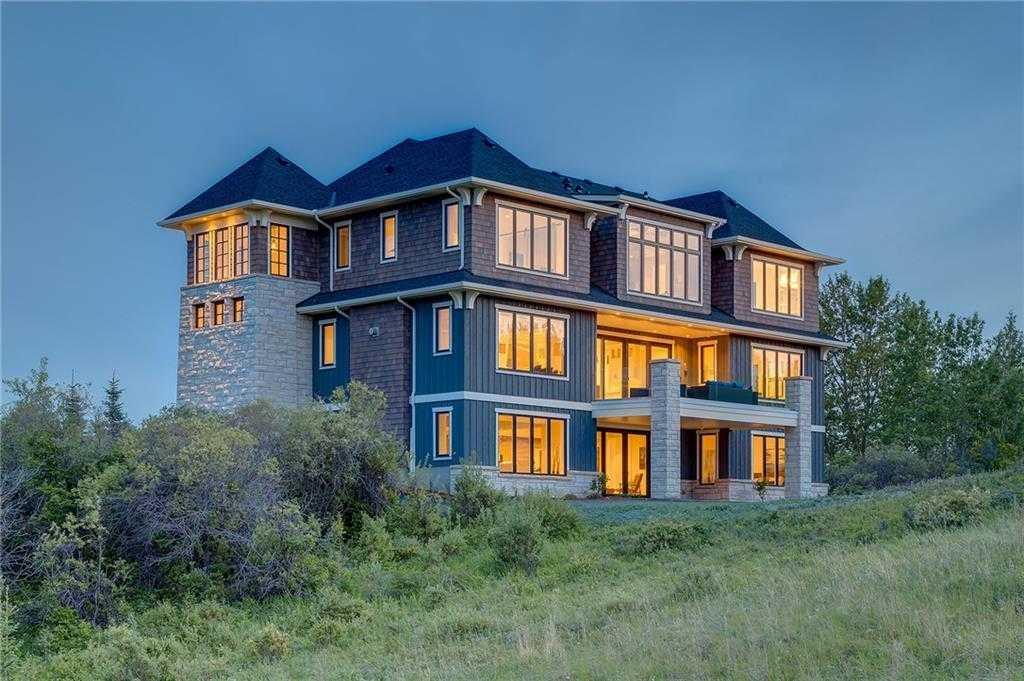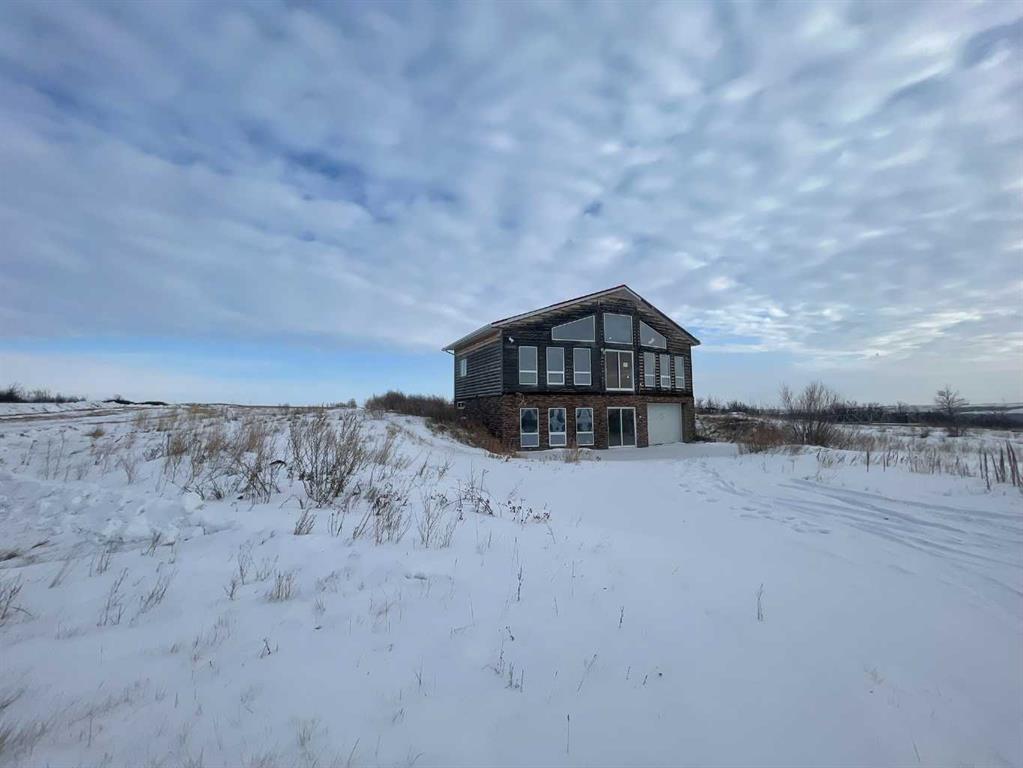111 Macleod Trail E, Rural Foothills County || $675,000
Immaculately revamped, move-in ready bungalow on a private 1-acre acreage in the heart of De Winton in the Hamlet . A rare rural property with city access, offering true country living with quick access to Calgary (8 min) and Okotoks (10 min). Enjoy quiet country nights, clear skies, scenic countryside views, a historic view of the original Macleod Trail, and local wildlife, all while being steps from the community centre, playground, and local amenities. Minutes to Millarville Farmers Market, Saskatoon Berry Farm. The land also offers potential for future business, commercial, or mixed-use opportunities, subject to Foothills County verification and re-designation approval. The bright, open-concept main floor features a skylight with a baby cathedral ceiling skylight, a huge length front porch, and an open kitchen and dining layout ideal for family living and entertaining. The updated kitchen includes a new dishwasher and induction stove. A warm family room with a cozy corner fireplace opens through new patio doors to an updated, spacious double deck overlooking a sunny south-facing yard, creating seamless indoor-outdoor living and great entertaining space. New air conditioning adds year-round comfort. Two generous bedrooms on the main floor plus a flexible basement room currently used as a game lounge and den. The primary suite comfortably fits a California King and boasts a newly renovated, bright 5-piece ensuite with oversized tub, plus a fully updated 3-piece main bath. The second bedroom easily accommodates a queen and works perfectly as a home office, guest room, or flex space. The unfinished basement includes a newly created game lounge, a large egress-style window, and is an easy conversion to an additional bedroom, media room, or recreation space.
Major infrastructure upgrades provide excellent peace of mind, including new interior weeping tile, new sump pump, new 2x115 gal cisterns tanks(2021) new water filtration system, (water softener, Reverse Osmosis and Iron filter). Repaired and relocated well line, repaired septic system, new electrical panel with repairs, and a radon mitigation pump. The refreshed utility room includes a newer washer, dryer, utility sink, and mini fridge and AC. Truly turnkey and worry-free.
A massive 996sq. ft. oversized double detached garage (39.1x25.6) with workshop space is ideal for storage, hobbyists, mechanics, or equipment, and is large enough to convert into a triple car garage. A rare hidden gem for updated countryside living in the beautiful community of De Winton! Hurry before it\'s gone!
Listing Brokerage: Century 21 Bravo Realty









