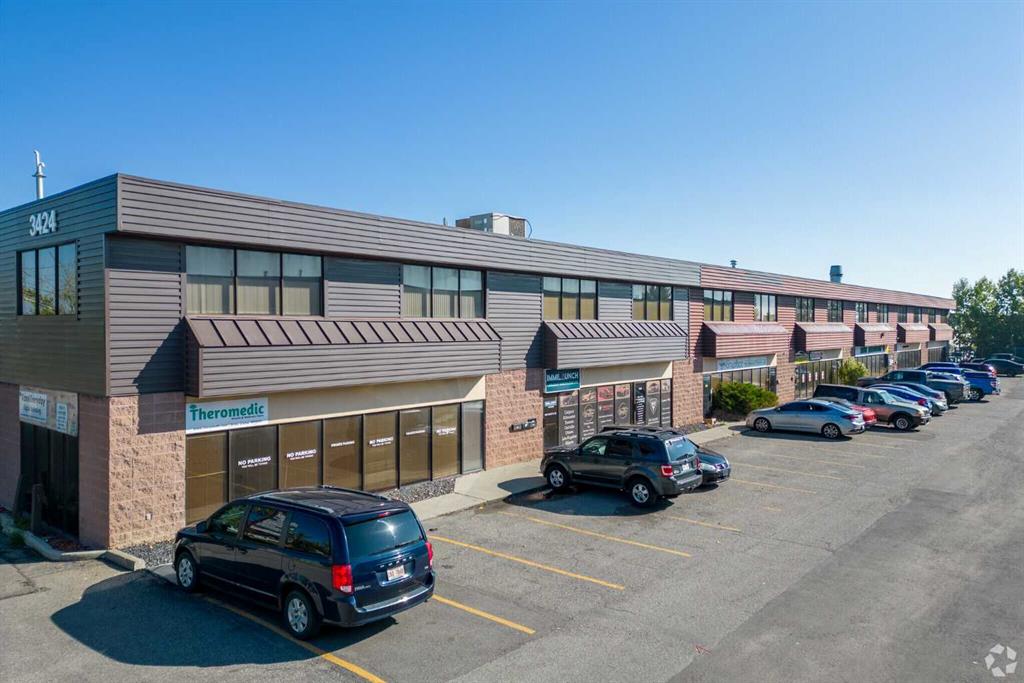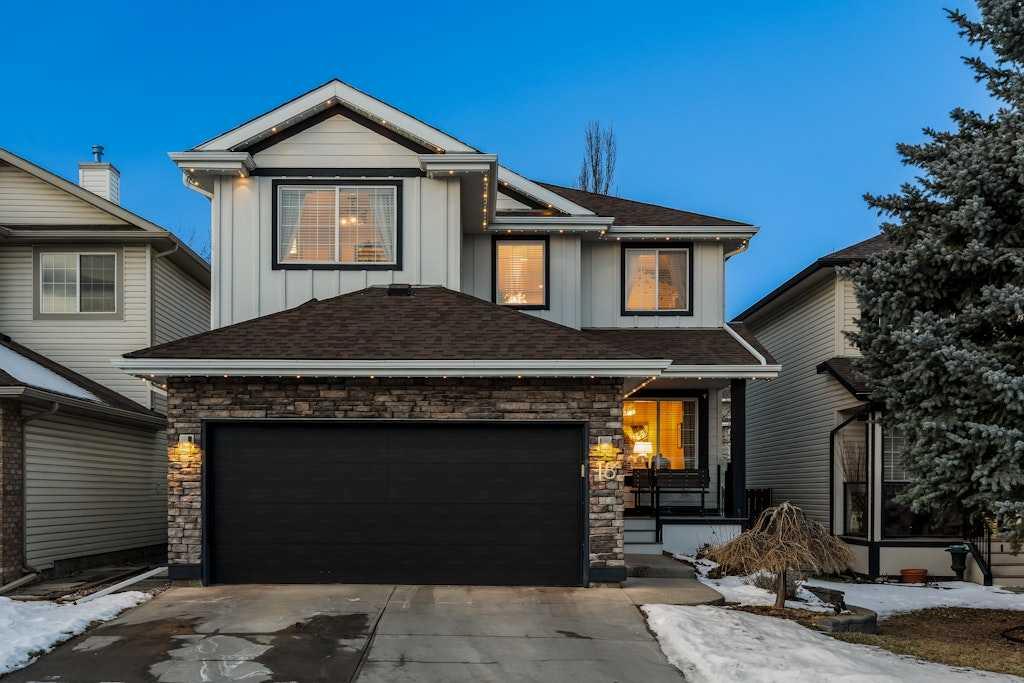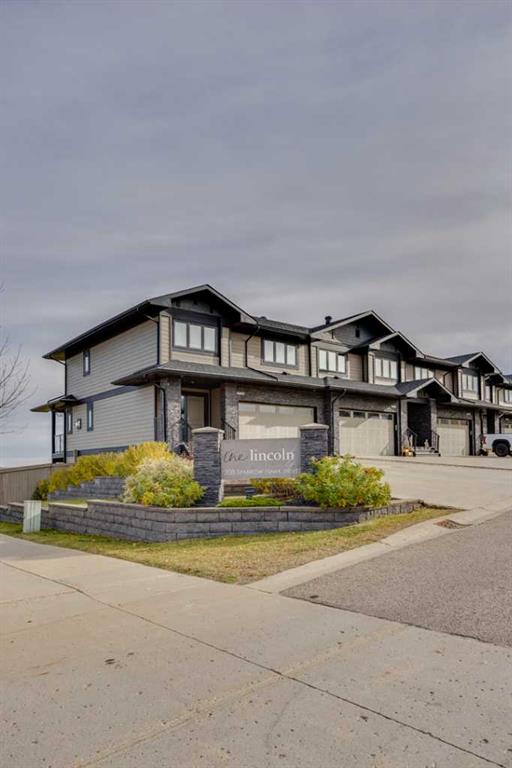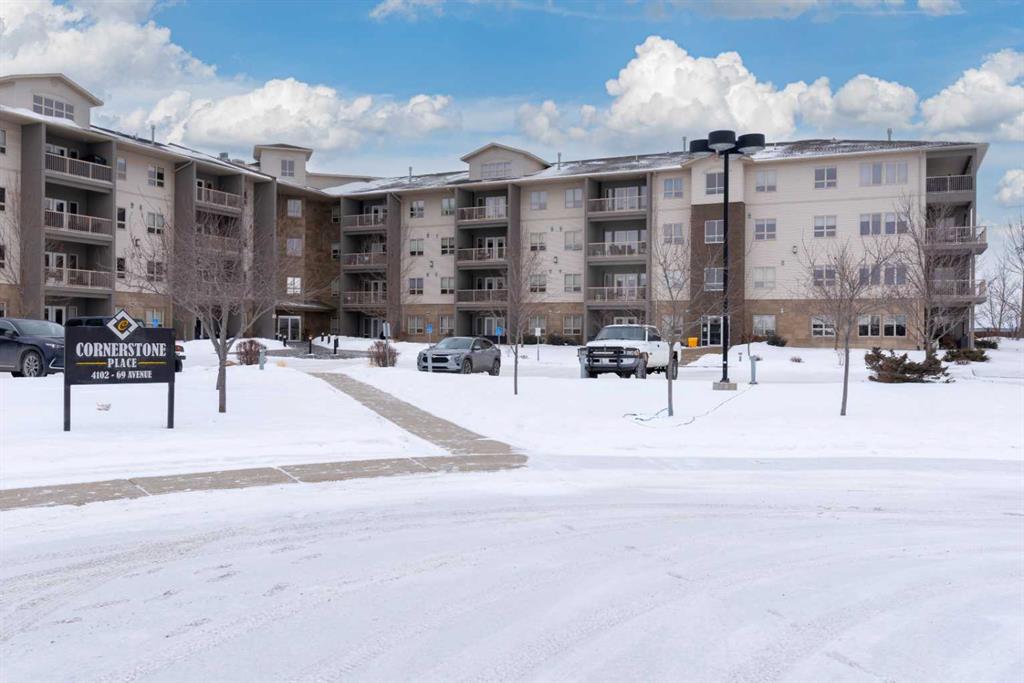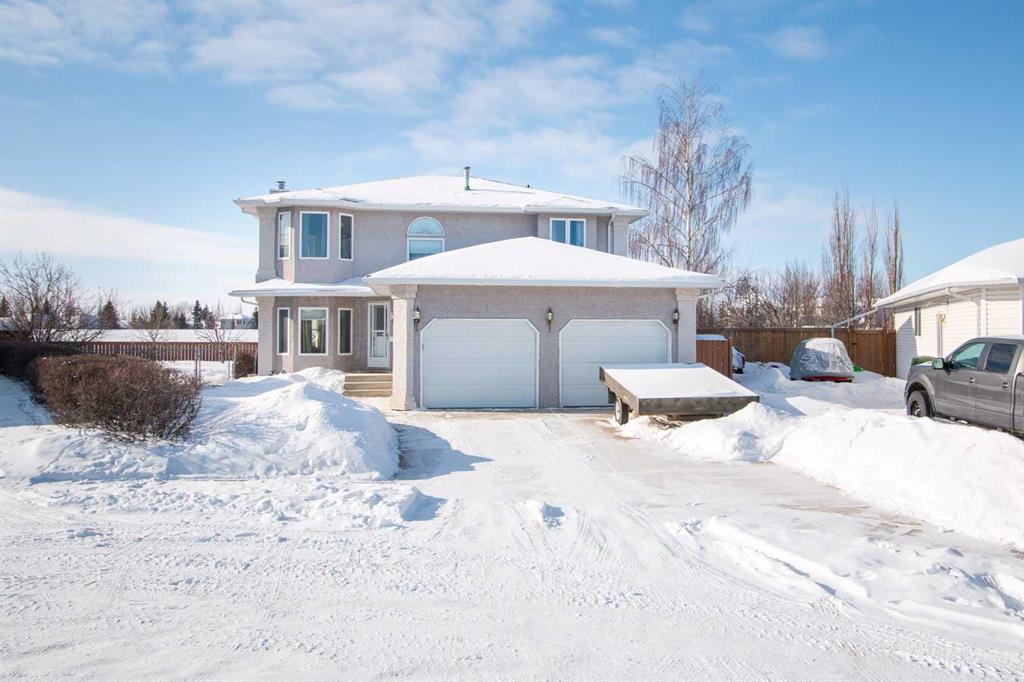18 Simcoe Terrace SW, Calgary || $1,088,000
Welcome to 18 Simcoe Terrace SW, located in the highly sought-after community of Signal Hill. This beautifully upgraded two-storey home offers 4 beds, 3.5 baths, over 2,100 square feet and the perfect blend of comfort, style, and functionality located on a quiet family-friendly street. When you arrive at the home you will immediately notice the refreshed exterior with hardy board siding, glass balcony railings, trex decking, newer roof, new garage door and gemstone lighting. The updates don’t stop there either. Once inside you will be welcomed by the warm site-finished hardwood throughout the main floor and upper staircase. You will appreciate the functional main floor layout which is perfect for both everyday living and entertaining guests. The updated kitchen features an extended island, quartz countertops, additional built in cabinetry, glass tile backsplash, on demand cold & hot water filtration and a corner pantry for additional storage space. The kitchen is open to the living room with a beautiful glass fireplace as the focal point. There is a good size eating area for everyday use with easy access to the back deck with a gas line for BBQ season, and also a designated formal dining room, perfect for hosting big family dinners. The primary bedroom is a tranquil retreat with French doors, a walk-in closet, and a fully remodeled ensuite featuring a large tiled shower, oversized porcelain tile, a Toto toilet, heated floors, a Japanese soaker tub, and a double vanity (2020).Two additional bedrooms and a full updated bathroom complete the upper level, providing excellent space for family or guests. The fully finished basement adds versatility and can be set up multiple different ways, including games area, cozy movies nights around the gas fireplace and/or a gym. Currently the bedroom downstairs is being used as an office and there is an additional room that can be used as another office, craft room or more storage. A 3-piece bath, laundry room and additional storage complete the basement. Overall the home reflects pride of ownership and attention to detail. Additional highlights include central A/C (2021), garage door opener, landscaping, finished garage and mudroom with built-ins, and updated light fixtures throughout. This home is situated only 5 minutes walking to the c-train and the Westside Recreation Centra and offers easy access to top-rated schools, parks, Westhills Shopping Centre, transit, and major roadways. Homes rarely come up in this pocket of the community, don’t miss this opportunity to own a move-in-ready home in one of Calgary’s most desirable southwest neighbourhoods.
Listing Brokerage: Charles









