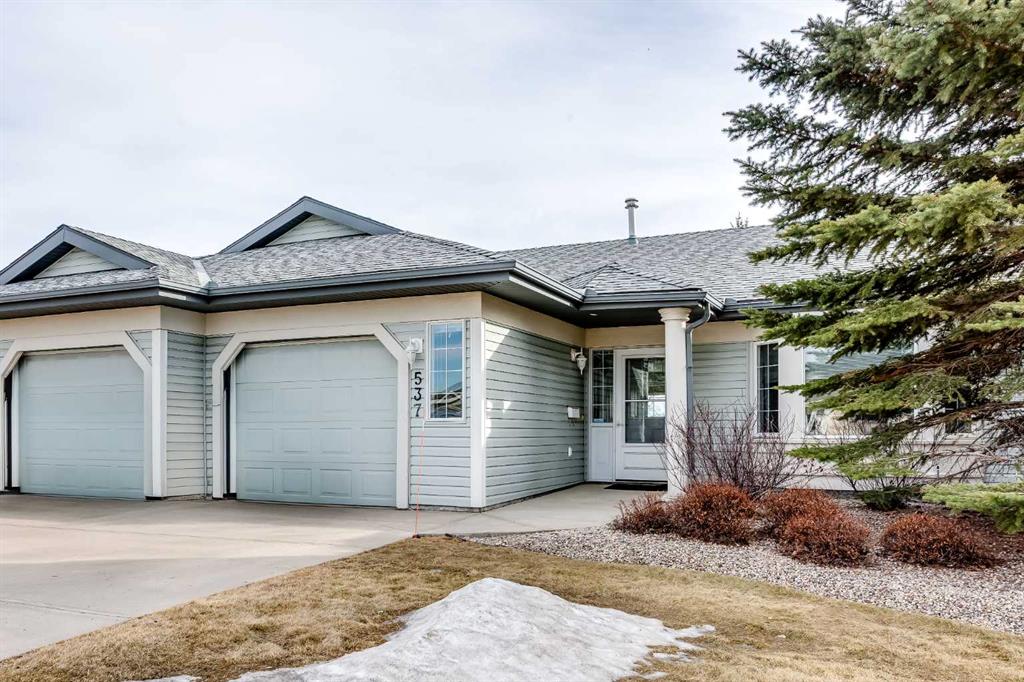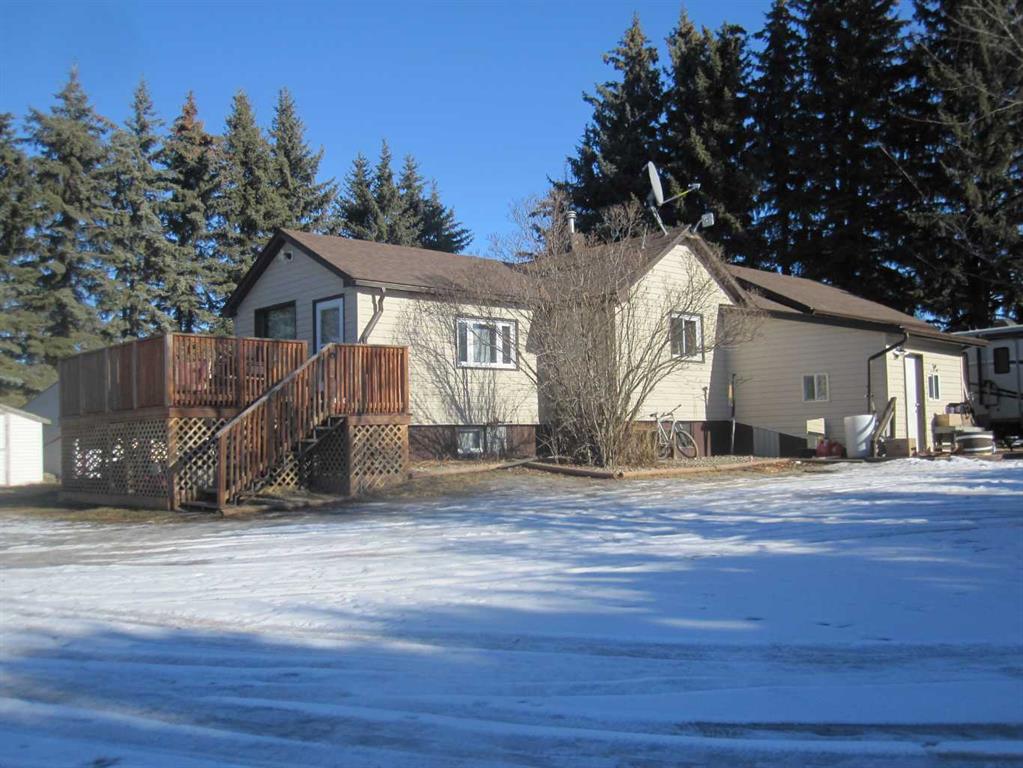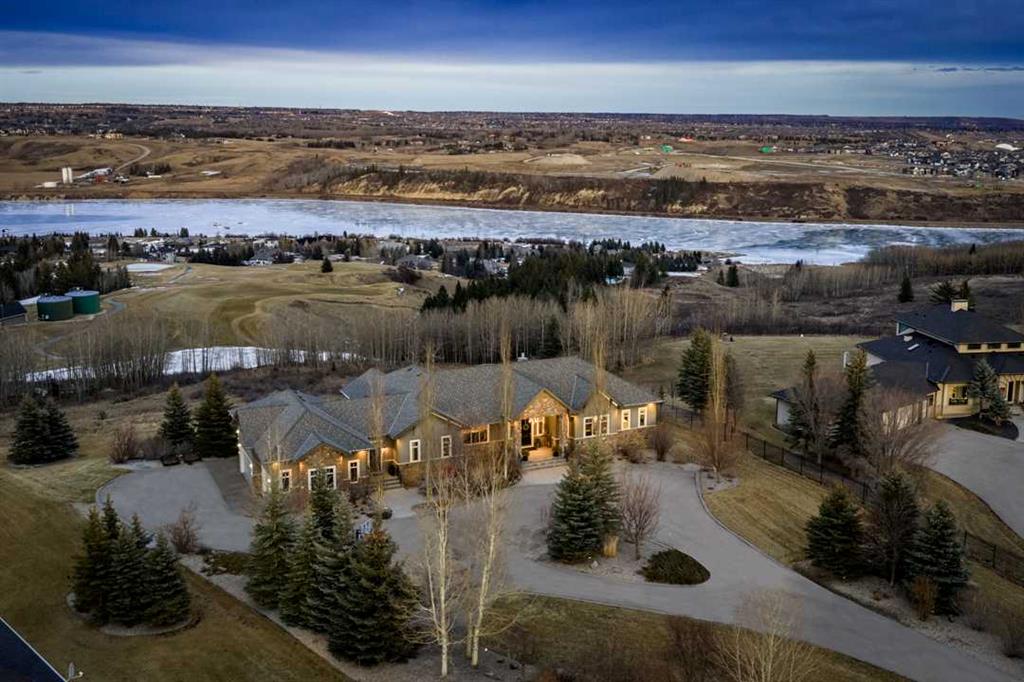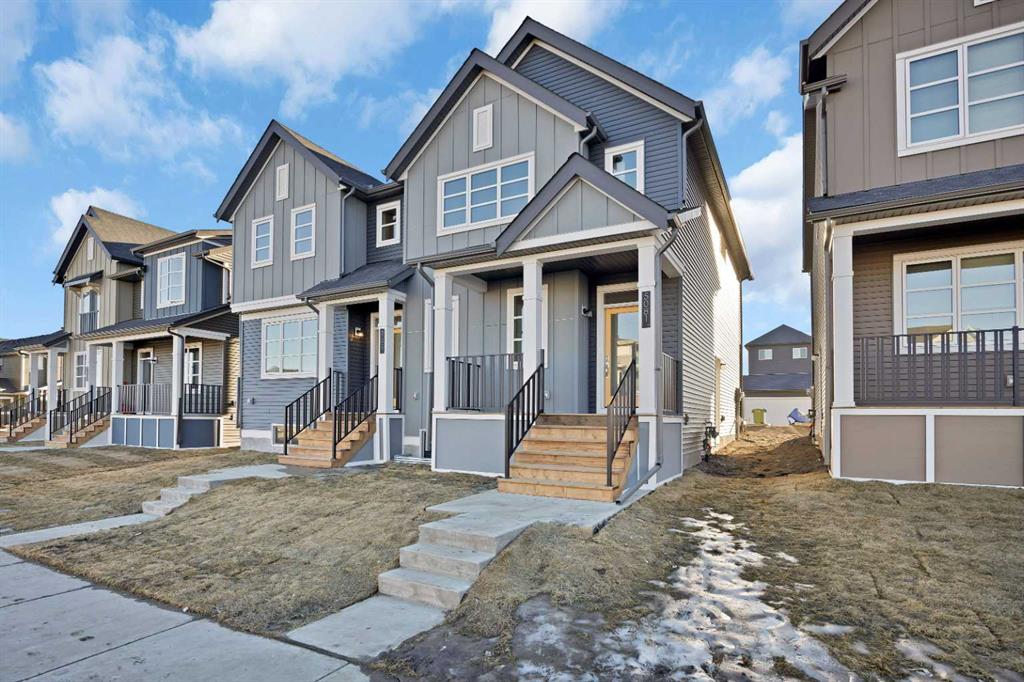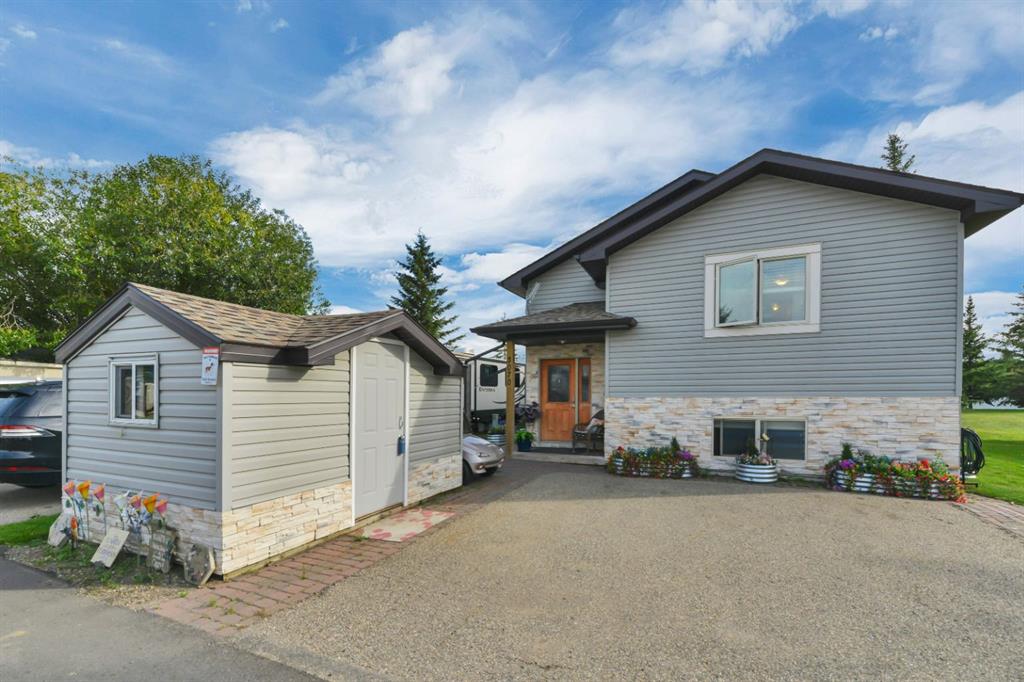3070, 25074 South Pine Lake Road , Rural Red Deer County || $379,900
Discover Your Dream Home by the Lake. ~ This beautiful Bi-Level home features 3 Bedrooms ~ a Den/Office ~ 2 Bathrooms. ~ This is the perfect time to dive into the LAKE LIFE ~ even year-round if you desire ~ Upon entering the warm and inviting interior, you\'re greeted by a generous foyer that leads to the expansive main floor. Here, the stunning vaulted wood plank ceilings and elegant engineered hardwood flooring will capture your attention immediately ~ The living room and dining room are ideal for entertaining, offering excellent sight lines from the kitchen ~ The kitchen boasts modern, newer high-end appliances (2024), ambient under-cabinet lighting, and a generously sized corner pantry ~ Step onto the expansive covered back deck and immerse yourself in the beauty of the outdoors. Whether you love hosting barbecues or savouring your morning coffee while watching the birds, you can appreciate these moments regardless of the weather conditions ~ The primary bedroom is also located on the main level and boasts a generous 3-piece bathroom, featuring a tiled shower and a bench for added comfort ~ Nearby, you will find the main floor laundry area, conveniently positioned next to your walk-in closet, which provides ample storage space for all your needs ~ Downstairs, offers even more space, featuring a Rec Room and a Den/Office for your work-from-home needs or hobbies. Two additional Bedrooms on the lower level, fantastic for family or guests, keeping them tucked away from the Master for privacy (and quietness!). A full 4-Piece Bath with shower/tub combo completes the lower level ~ Out front is a spacious utility shed available for storing tools and recreational items ~ With the condominium fees covering snow removal and basic lawn maintenance, you\'ll have very little yard work to worry about! These fees also include water, sewer, trash services, professional maintenance, and contributions to the reserve fund ~ Whispering Pines features a variety of fantastic amenities, ensuring there’s something enjoyable for every member of the family. There is an array of activities to do, including an 18-hole golf course, a 55-slip marina, a clubhouse with a restaurant and bar, an indoor pool and hot tub, a private beach, sports courts, a playground, organized activities, and much more! Don\'t overlook the winter season! It\'s the perfect time to bring out the sleds, lace up your skates, or head to the lake for some ice fishing ~ Just a short drive to Gasoline Alley makes this the ideal location ~ Come and experience all that this incredible home and community have to offer
Listing Brokerage: Century 21 Maximum









