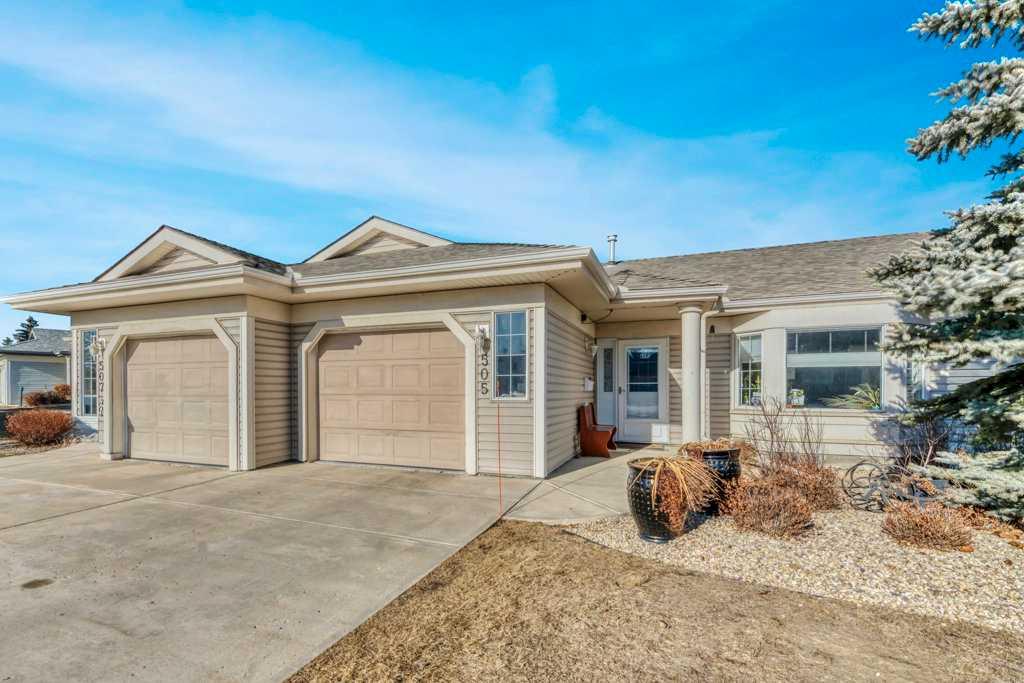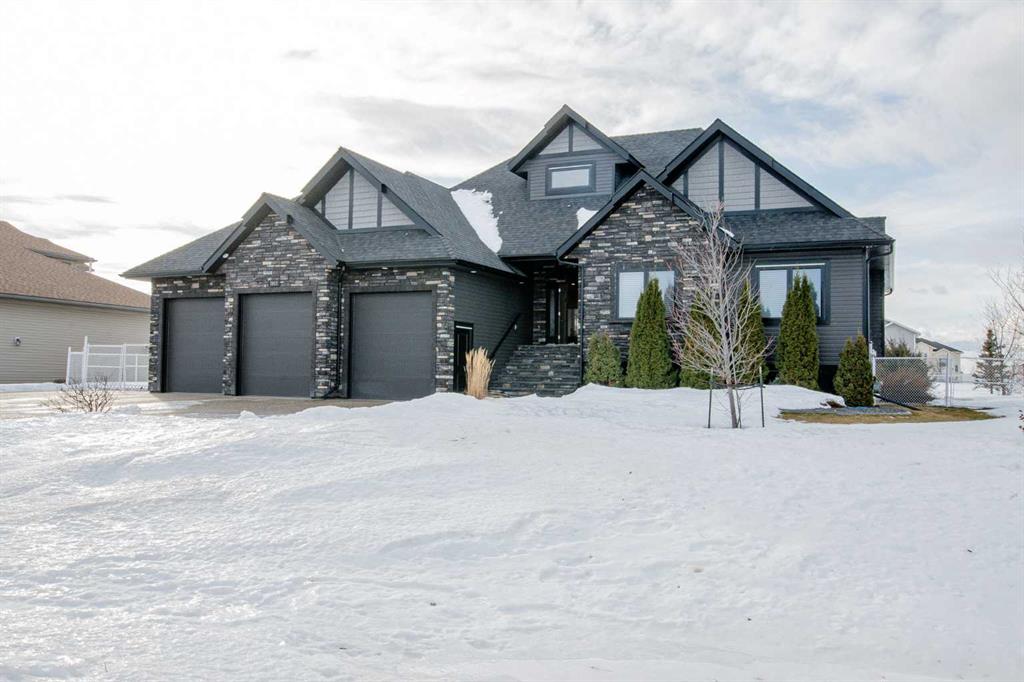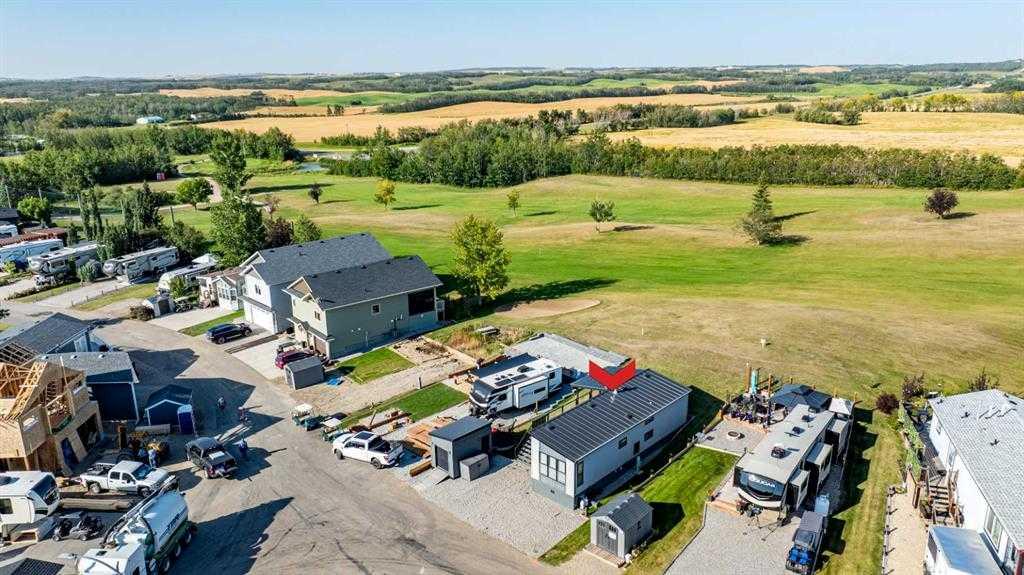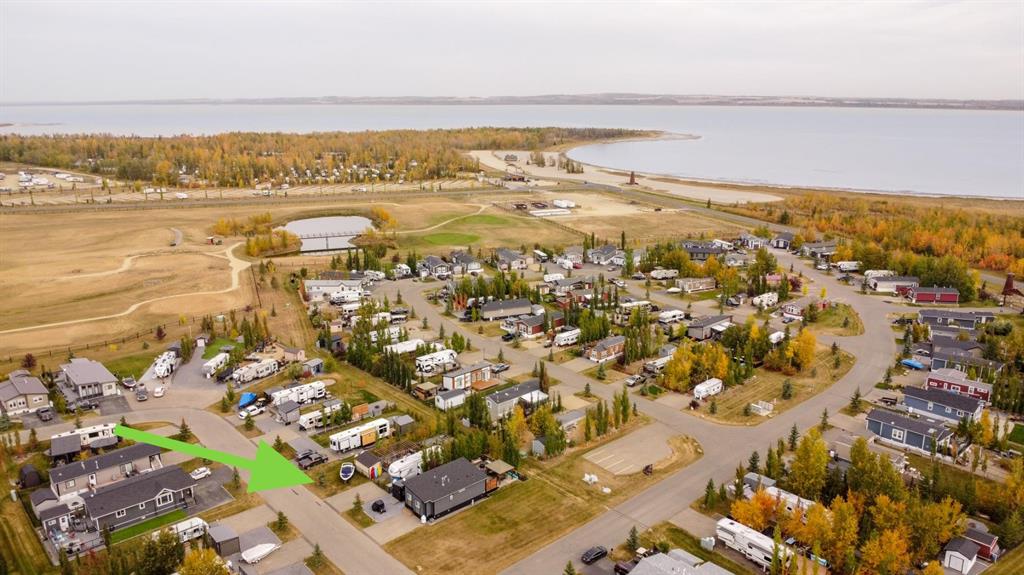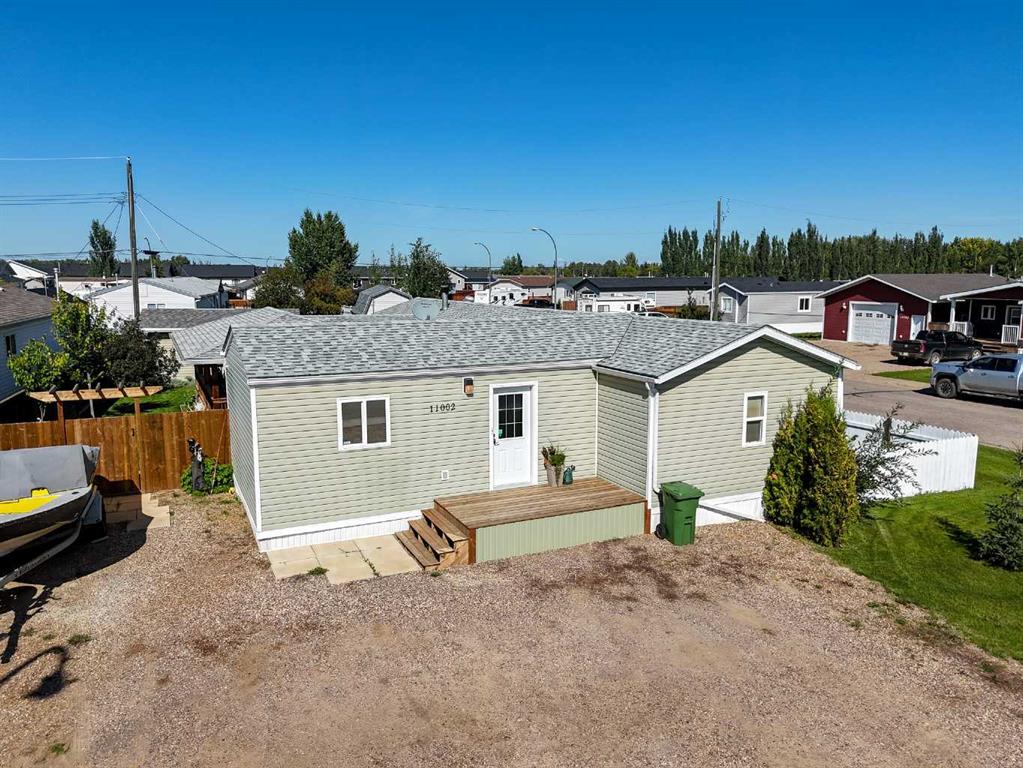#5013, 25054 South Pine Lake Road , Rural Red Deer County || $244,000
Contemporary Park Model with Stunning Golf Course & Lake Views – Turnkey & 4-Season Ready! Discover the perfect blend of contemporary style and comfort in this stunning 2-bedroom, 1-bathroom park model in Pine Lake. Built in 2015, this beautifully maintained home feels like new and is designed for year-round living. Key Features: • Prime Location: Enjoy golf course views to the west and a serene lake view to the east. • Stylish Outdoor Living: Spacious deck, partially covered with a pergola, plus a shed for extra storage. • Contemporary Interior: Bright open-concept floor plan with a cool, modern aesthetic. • Fully Equipped Kitchen: Breakfast bar and a propane stove for effortless cooking. • Cozy & Warm: Features an electric fireplace to keep you comfortable in all seasons. • Master Suite: Built-in storage and a thoughtfully designed space. • 3-Piece Bathroom: Functional and stylish. • Turnkey & Move-In Ready! Don’t miss this incredible opportunity to own a 4-season getaway in a prime location. Whether you’re looking for a weekend retreat or a year-round home, this property offers comfort, style, and breathtaking views. Resort includes: an indoor heated swimming pool, hot tub, exercise/gym (open year-round!), changing rooms and bathrooms, pro shop at the clubhouse, 18 hole golf course, restaurant, lounge and patio with stunning views of the lake, driving range, playground, community gardens, sport courts, laundry facilities, event facility, snack shack, as well as fresh veggies and fruit from local farmers on Saturdays! Marina is available for rent at $1050 plus for the season: May to September. There is a crew who helps with setting up your boat lifts as well as they can stay on the beach for those who own the lots. All of this is just 35 minutes drive from Red Deer, 1.5 to Calgary and Edmonton! Enjoy the views of golf-course on summer days. Located at the quiet end of the road-perfect for relaxing after a long day of work. There is a double graveled parking spot for your vehicles to park. Condo fee includes water, sewer, garbage as well as gate and lawn maintenance except for weed control and clubhouse access. Pets are welcome with approval. All located on the pavement, all set up and ready to move in. Great community to enjoy summer in!
Listing Brokerage: RE/MAX real estate central alberta









