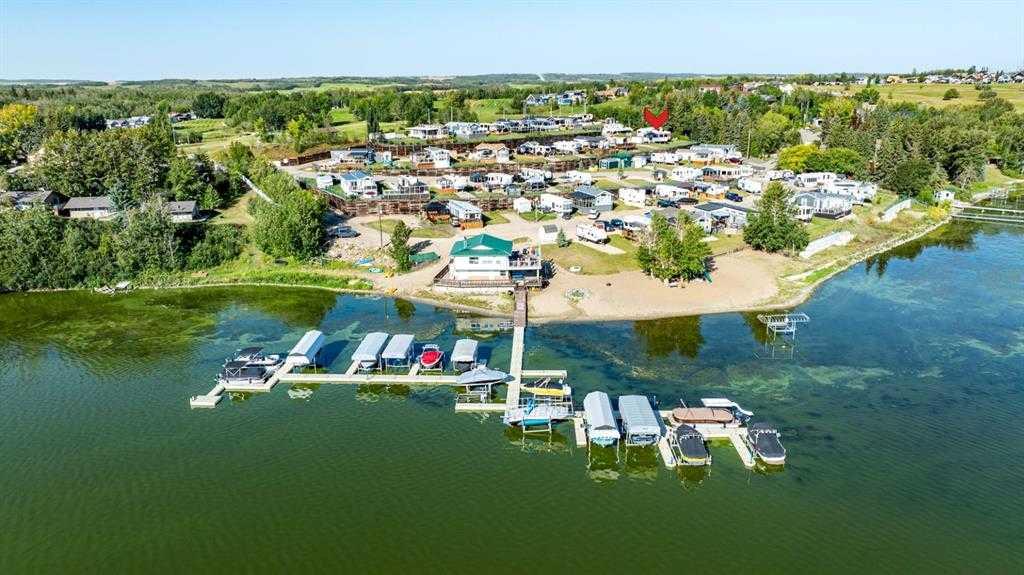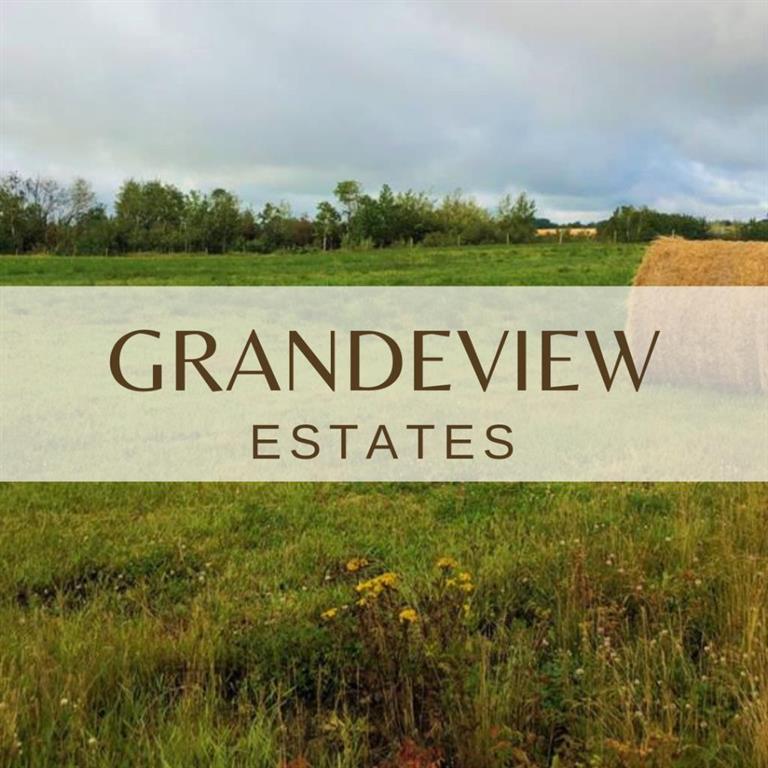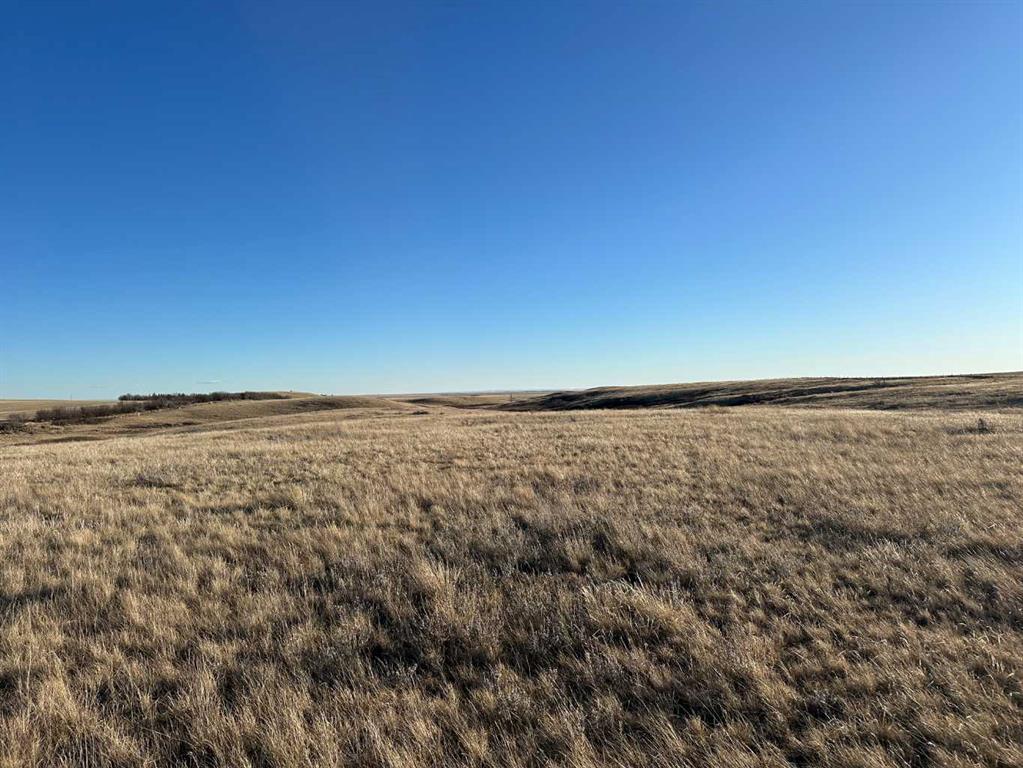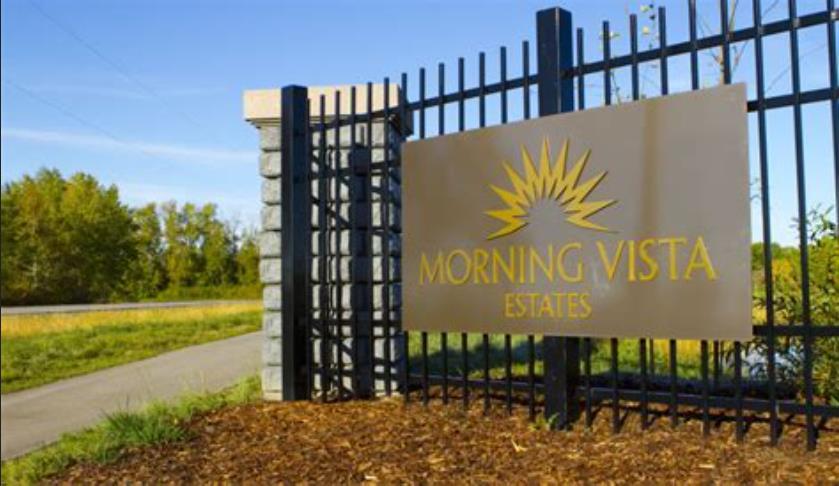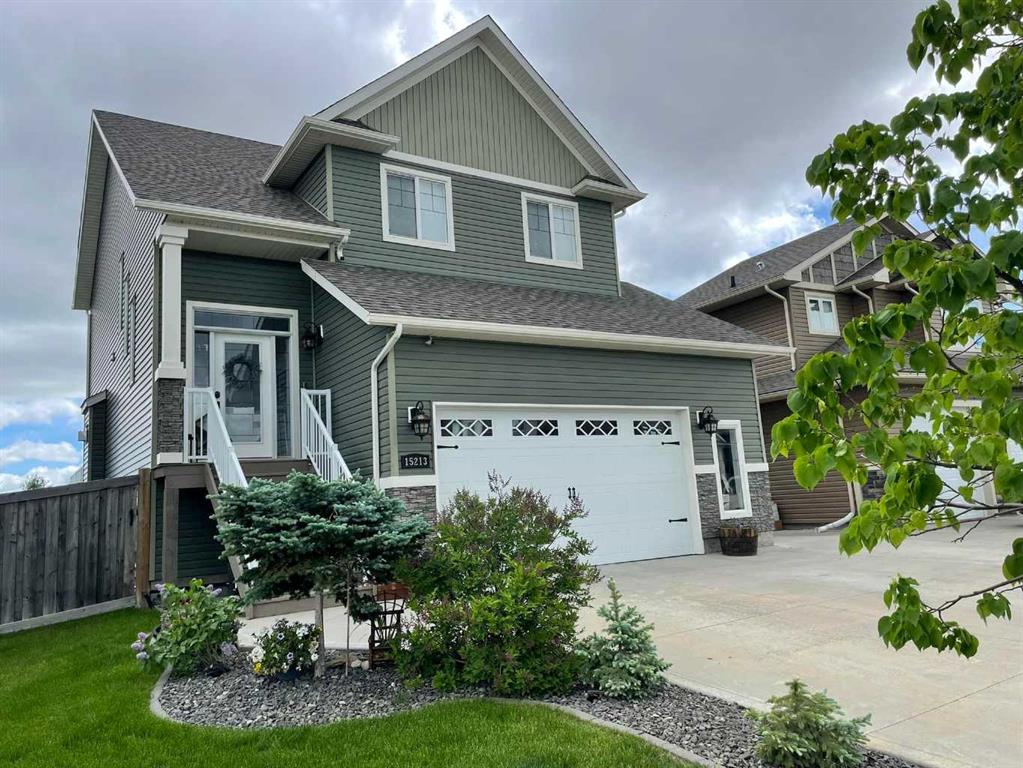#45, 25054 South Pine Lake Road , Rural Red Deer County || $122,900
Welcome to Lot 45 at Sandy Cove Beach Resort on Pine Lake — a truly rare opportunity to secure one of the most desirable lakefront properties in Central Alberta. This stunning lot is considered the premier site within the development, offering panoramic views across the lake and direct access to the sandy shoreline. Fully serviced with power, water and sewer right to the lot line, this property is ready for year-round ( except for lots as the lines have to be winterized) enjoyment and offers the perfect setting for your dream cottage, park model or lakefront retreat. Opportunities like this are seldom available, especially in a location as established and loved as Pine Lake. The appeal of this lot begins with its position. Unlike many properties with partial views or shared sightlines, Lot 45 enjoys open and sweeping vistas of the water — the type of view that becomes the focal point of your home and lifestyle. Your boat can be docked only a short distance from your lot, giving you effortless access to Pine Lake’s renowned fishing, boating and watersports. Whether you enjoy quiet mornings on the water, afternoons tubing with the family, or casting a line at dusk, life here revolves around the lake in the best possible way. Sandy Cove Beach Resort is designed with both recreation and community in mind. It is a family-friendly and welcoming environment where residents often travel by golf cart and children can safely explore and play. The development includes year-round services, making it suitable not only for seasonal stays but also for four-season use. Park models are permitted with board approval and permits, and thoughtful building restrictions are in place to maintain the character and quality of the community. Owners also have the option of renting out their lots, adding flexibility and potential investment income to this already attractive package. Professional management oversees the development, providing an added layer of convenience, security and support for owners and guests. The lifestyle amenities surrounding this lot elevate it even further. Whispering Pines Golf Course, one of the most popular 18-hole courses in Central Alberta, is located directly next door. Known for its rolling greens and breathtaking lake views, it offers an unmatched recreational experience just steps away. Also within walking distance is the Whispering Pines clubhouse and restaurant, where residents and guests can enjoy a chef-prepared meal, social events or simply relax without the need to cook at home. It is this combination of lake life, golf, dining, and community that makes Sandy Cove Beach Resort such a desirable destination. Pine Lake is one of Central Alberta’s most sought-after recreational destinations, and for good reason. Located only 35 minutes from Red Deer and 90 minutes from Calgary, it is close enough for convenient weekend getaways yet far enough to feel like an escape from city life. Price includes: Lot and deck RV is available for sale separately.
Listing Brokerage: RE/MAX real estate central alberta









