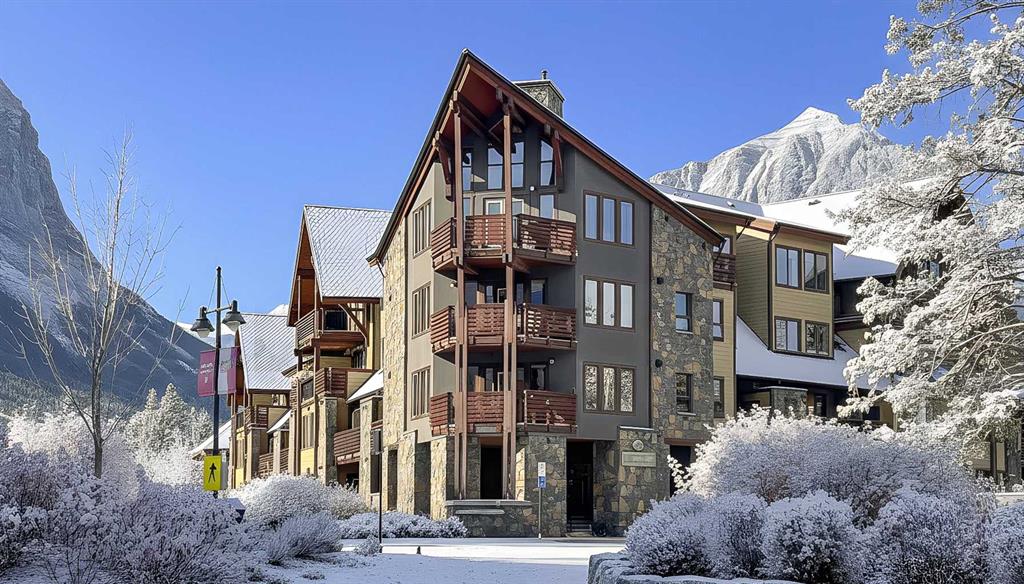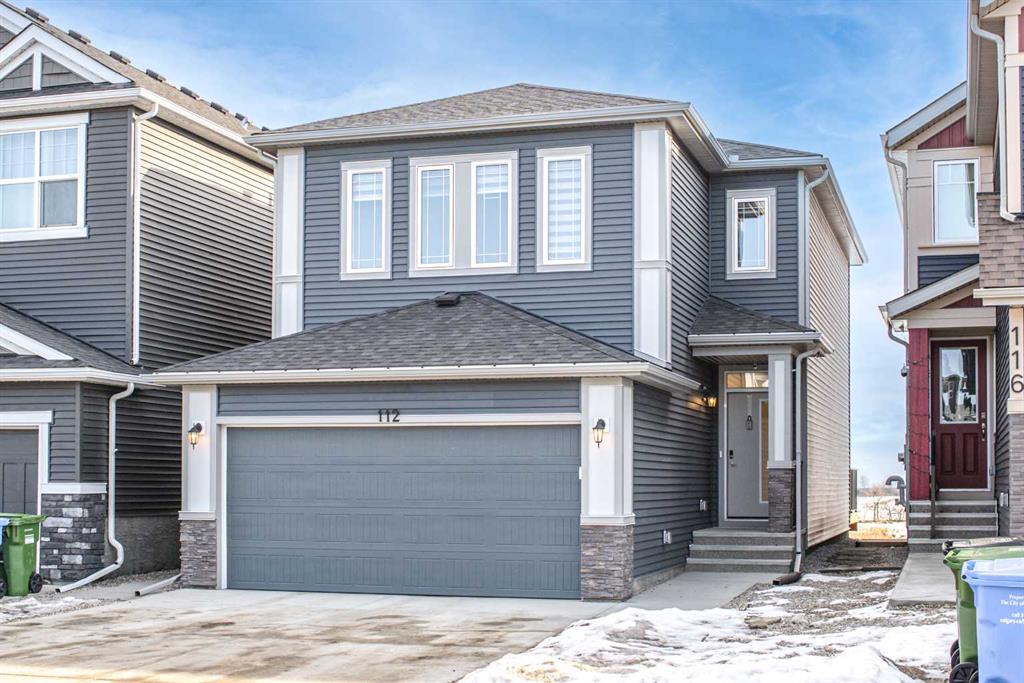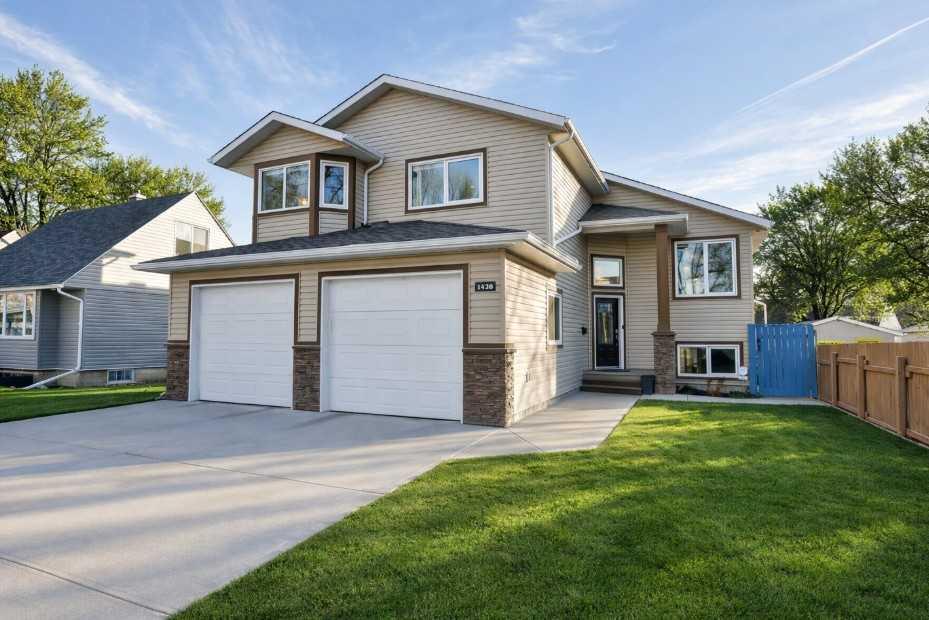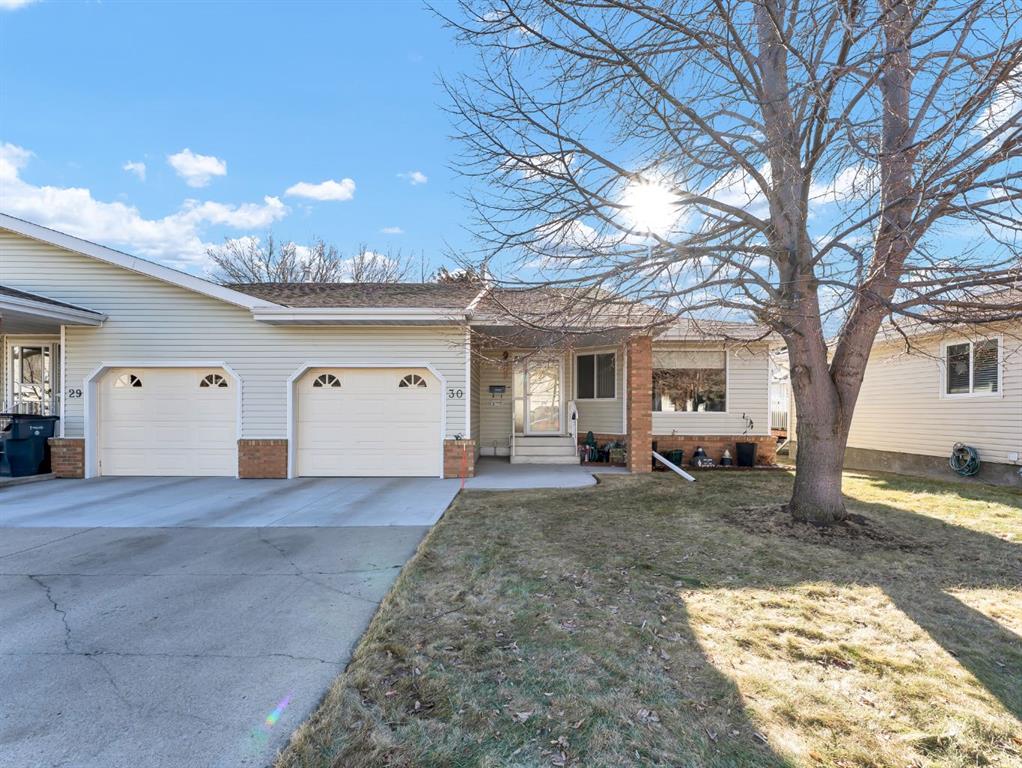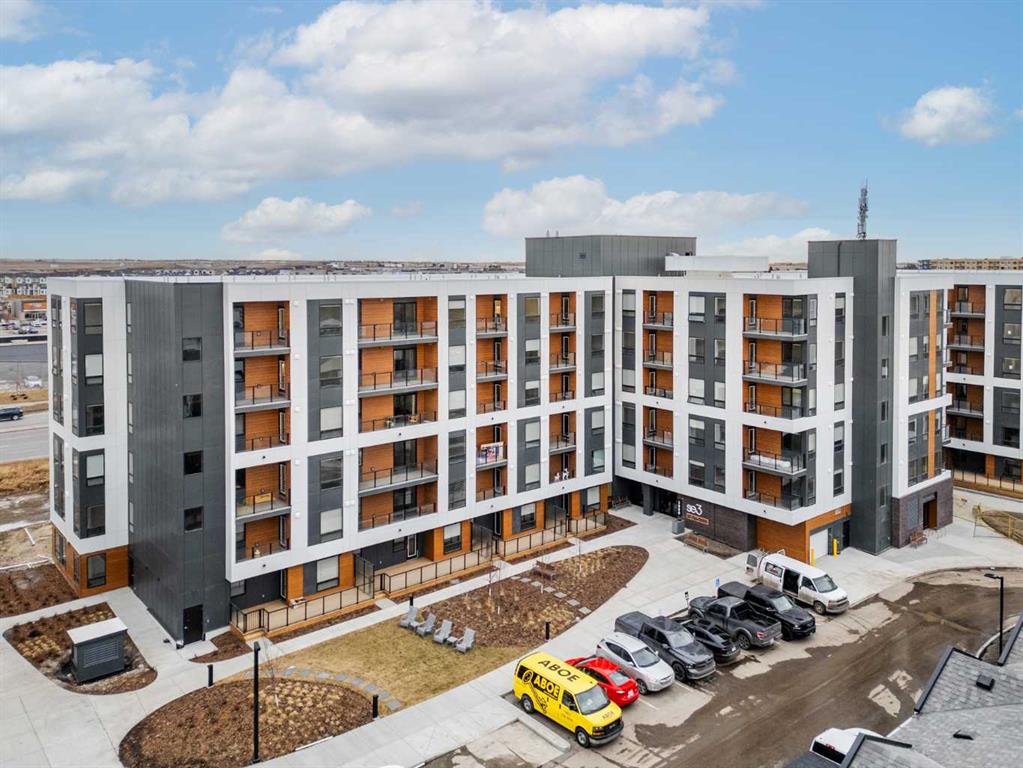3204, 8500 19 Avenue SE, Calgary || $309,990
BRAND NEW | 2 BED / 2 BATH / 710 SQ FT | MODERN FINISHES | LOW CONDO FEES | TITLED PARKING – Welcome to East Hills by Minto Communities, an award-winning Canadian builder with over 70 years of experience. This condo complex is located in the growing community of Belvedere, just steps from East Hills Shopping Centre. Designed to foster a true sense of community, East Hills features pedestrian pathways, nearby greenspace, and a walkable, neighbour-friendly layout. Enjoy unbeatable convenience with Costco, Walmart, banks, restaurants, and everyday essentials right across the street, along with quick access to major roadways and public transit for an easy commute downtown or around the city.
This brand-new 2 bedroom, 2 bathroom condo offers a smart and functional layout with 772 sq ft of well-designed living space and modern finishes throughout. The kitchen is located at the front of the home and features a large island, stainless steel appliances, and ample cabinetry for storage. The open-concept design flows seamlessly into the living area at the back of the home, where you’ll find access to the balcony—ideal for relaxing, entertaining, or enjoying summer evenings.
The thoughtfully designed split-bedroom layout provides added privacy, with bedrooms located on either side of the home. The primary bedroom is situated to the right of the living room and includes a walk-in closet and a 3-piece ensuite bathroom. On the opposite side, you’ll find the second bedroom, an additional full bathroom, and a closet, making this layout ideal for roommates, guests, or a home office setup. At the very front of the home is a dedicated storage room with in-suite washer and dryer for added convenience.
Additional highlights include titled parking, a pet-friendly building (with restrictions), access to an on-site fitness centre located in Building 3000, and a rooftop patio in Building 1000—both available to all residents—enhancing the lifestyle appeal of this low-maintenance home. With modern design, low condo fees, and an exceptional location, this is an excellent opportunity for first-time buyers, investors, or those looking to downsize in one of southeast Calgary’s most convenient communities. Contact Minto’s sales staff and book your visit today!
Listing Brokerage: RE/MAX House of Real Estate









