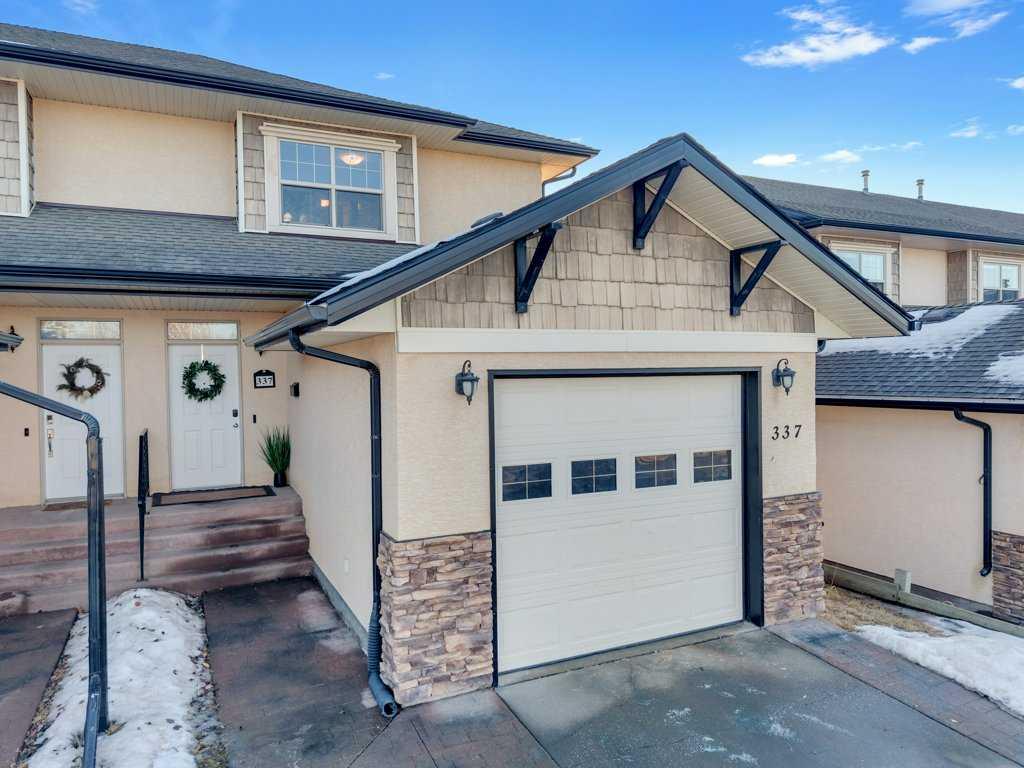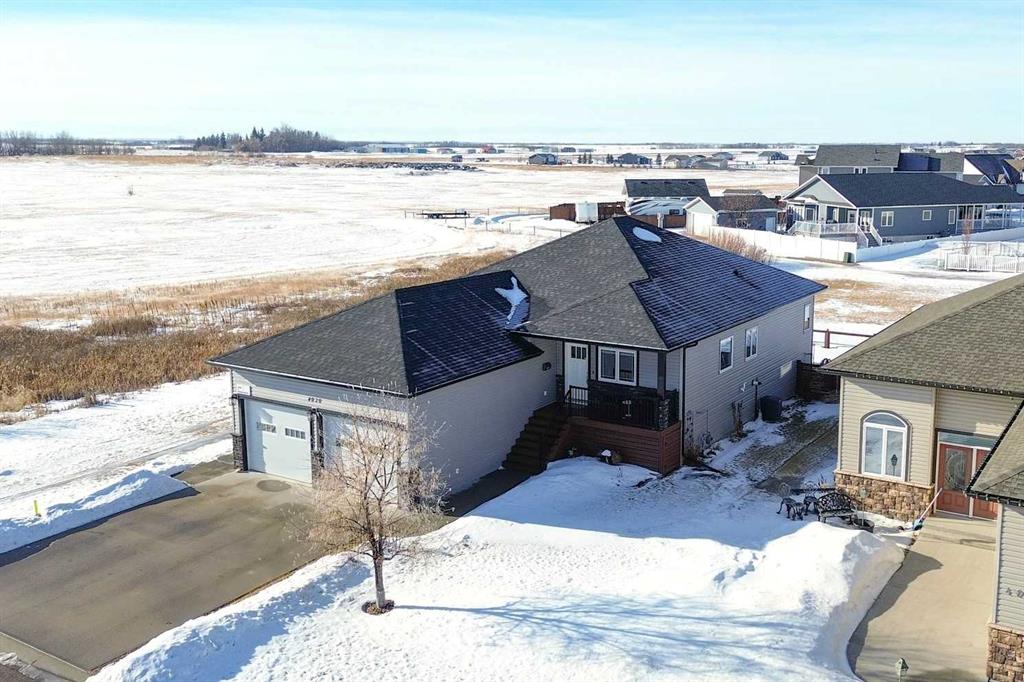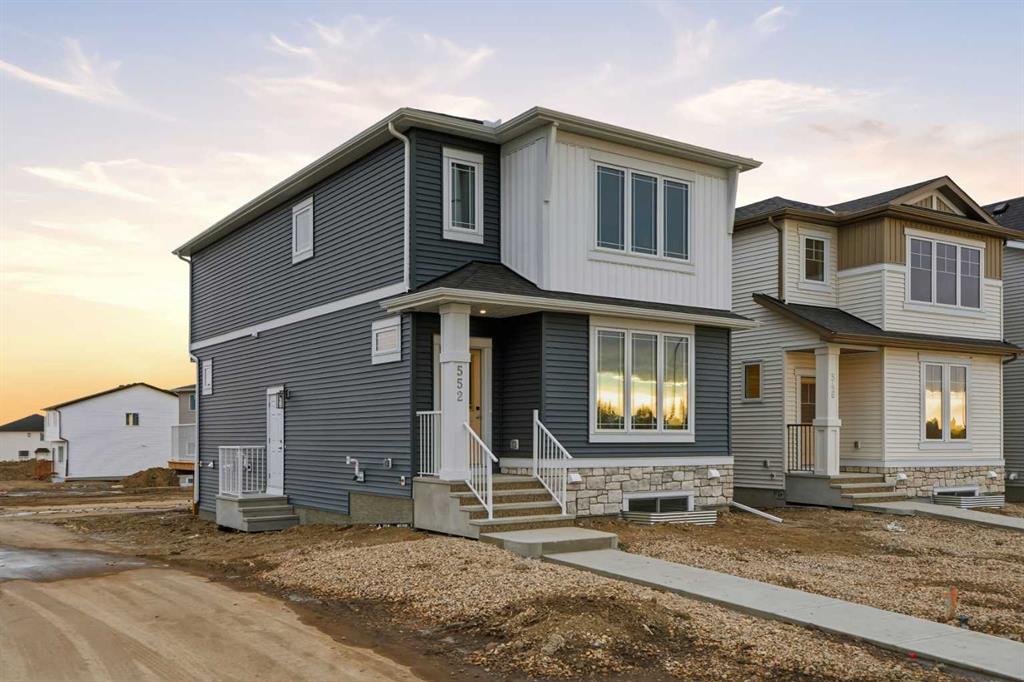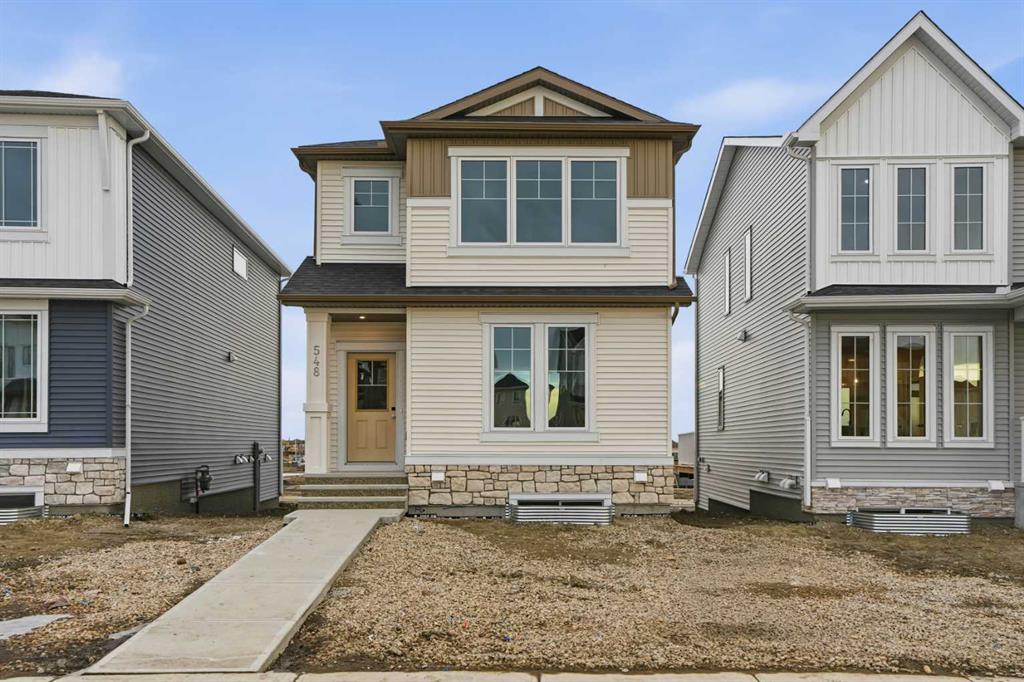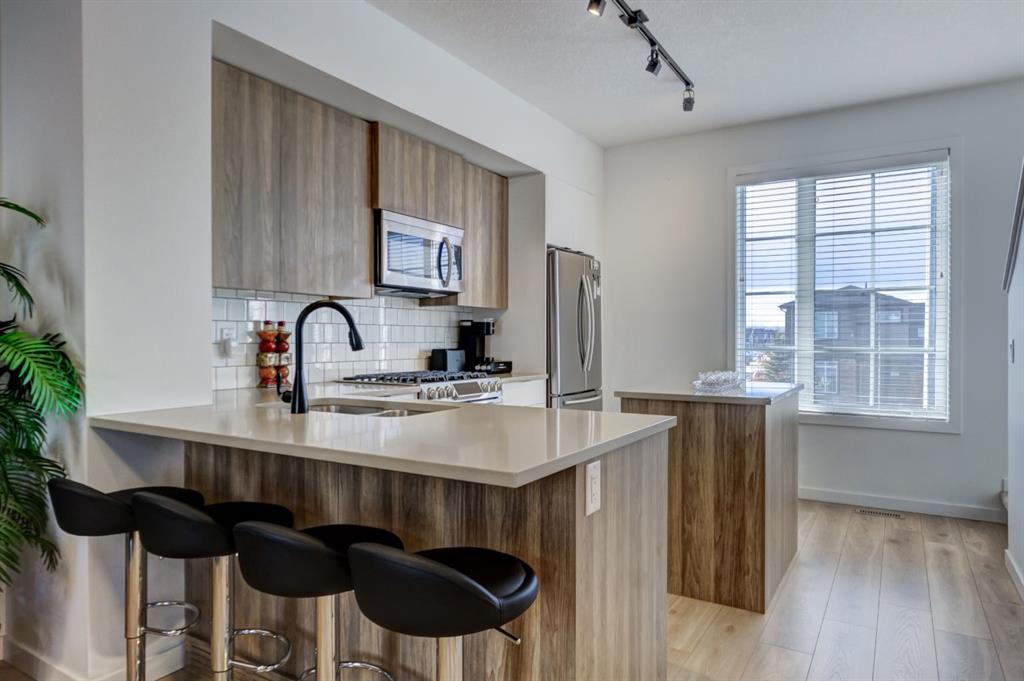4020 Monarch Way , Stettler || $580,000
This impressive custom-built home offers a perfect balance of space, style, and functionality, ideally located in a desirable area of town with an open field to the south and beautiful greenspace behind. Thoughtful design, modern fixtures, and quality finishes create a contemporary yet welcoming living environment throughout. The bright and spacious front entry features convenient coat closets and sets the tone for the home’s light-filled interior, highlighted by warm wood-look flooring and neutral tones. The open-concept main living area seamlessly connects the kitchen, dining, and living spaces, making it ideal for both everyday living and entertaining. The kitchen is well appointed with dark wood cabinetry, stainless steel appliances including a double oven, a large island with sink, and a walk-through pantry with space for an additional fridge or freezer. The dining area offers abundant windows and patio door access to the back deck, while the living room is anchored by a beautiful gas fireplace. The primary bedroom is a true retreat, presenting a spa-inspired ensuite with freestanding tub, walk-in shower, and an organized walk-in closet. A home office with French doors is conveniently located on the main floor, along with a 2-piece bathroom, a laundry room with sink and front-load washer and dryer, and direct access to the attached garage. The staircase with wood handrail and metal balusters adds architectural interest and leads to the fully developed basement with 9’ ceilings. This open yet well-defined space features a wet bar with cabinetry, sink, and mini fridge, two additional bedrooms, and a bright 4-piece bathroom. Enjoy the comfort of air conditioning in this home and in-floor heat in the basement. The heated, oversized 24’ x 26’ garage provides excellent storage and workspace. Outside, enjoy a covered raised deck with panoramic countryside views, plus a lower ground-level deck with built-in planters—perfect for relaxing or entertaining. This immaculate home offers exceptional comfort, thoughtful design, and stunning surroundings.
Listing Brokerage: RE/MAX 1st Choice Realty









