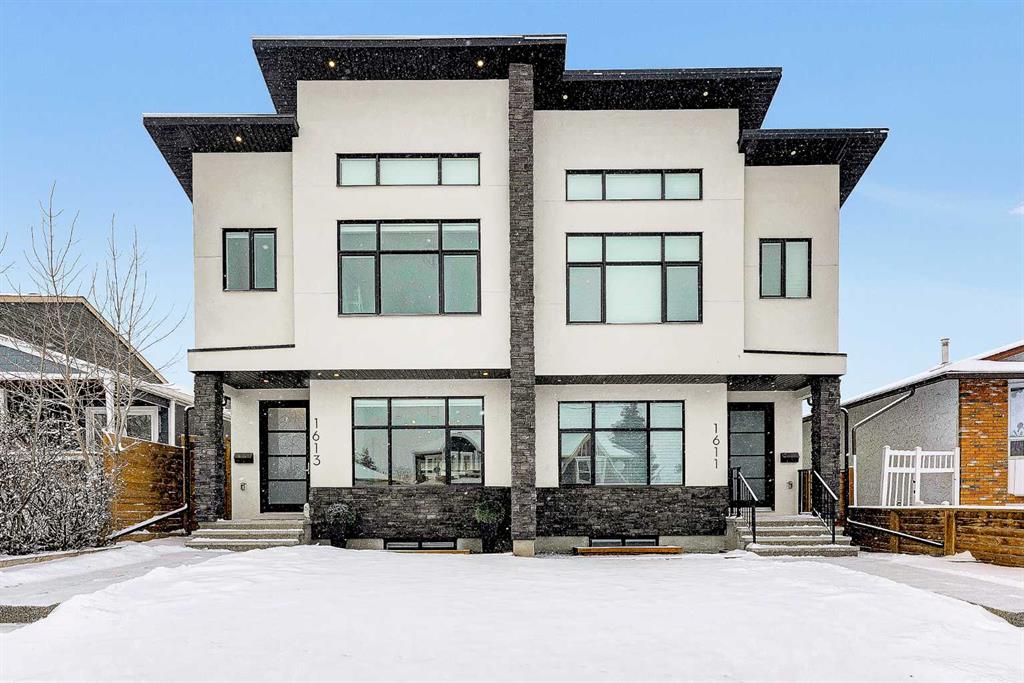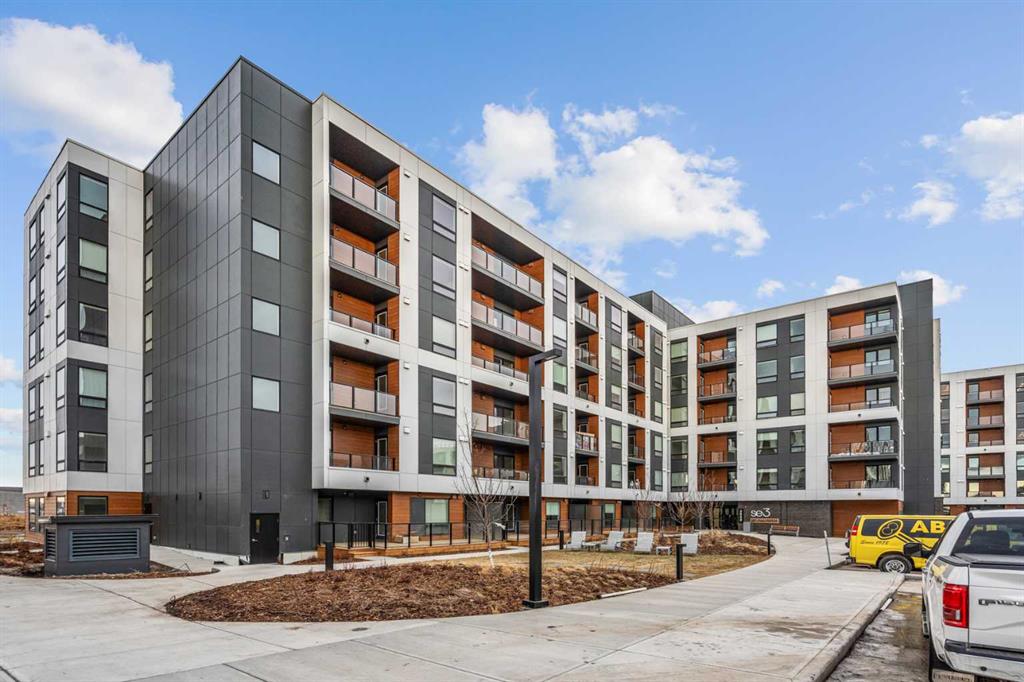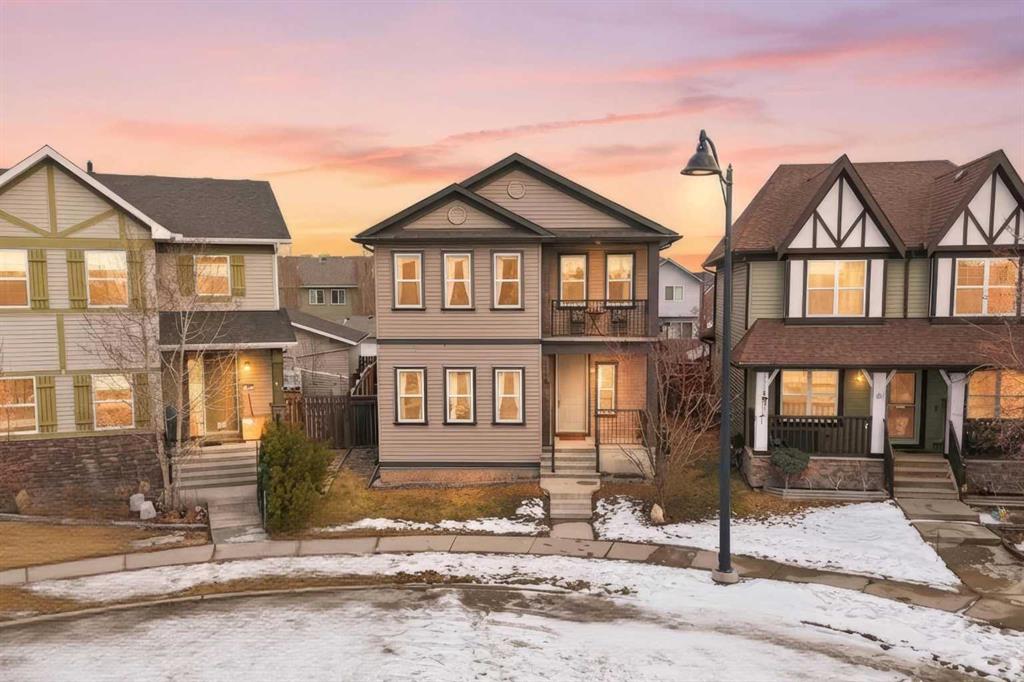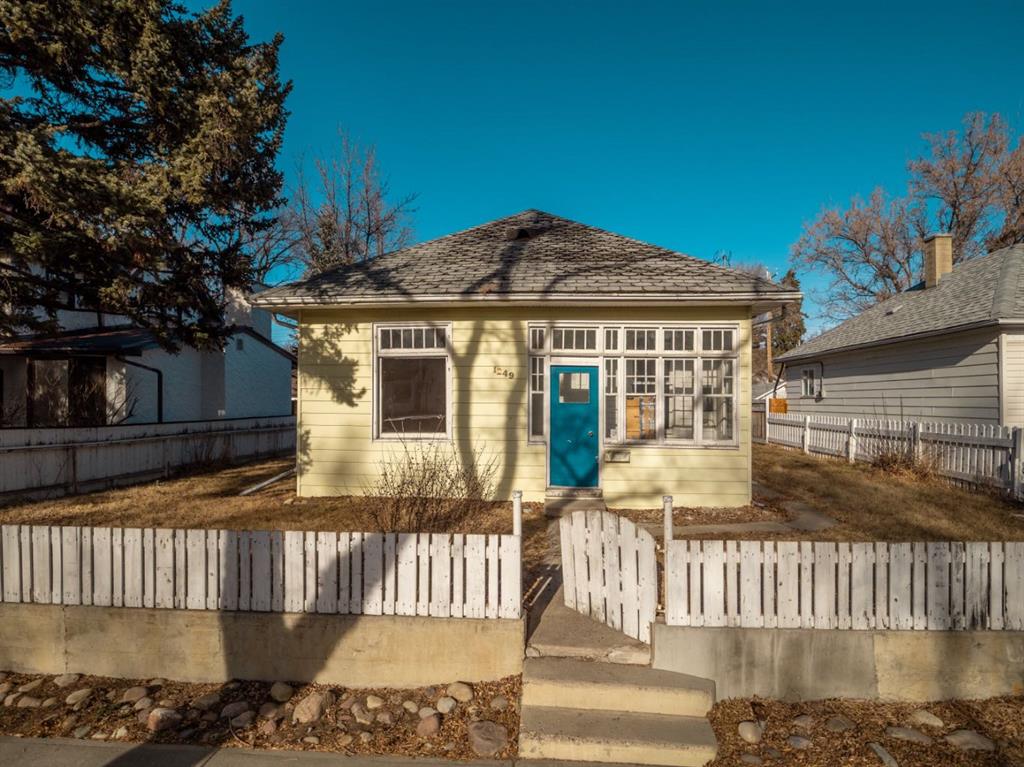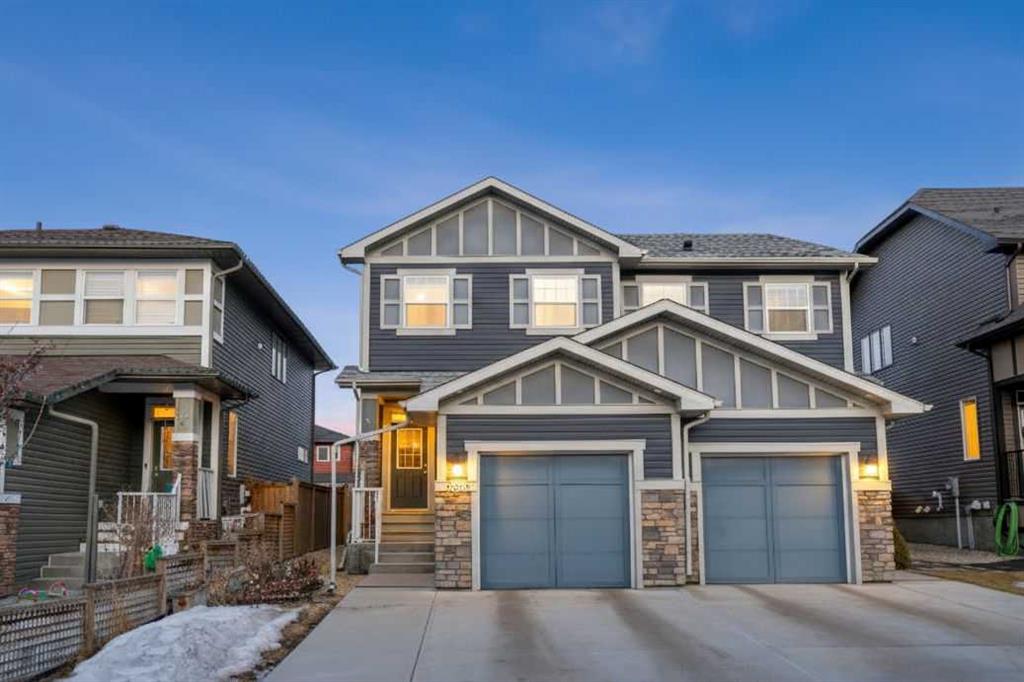50 Legacy Glen Common SE, Calgary || $544,900
Say “hello!” to 50 Legacy Glen Common SE! This semi-detached home offers nearly 1,400 square feet above grade, a FULLY DEVELOPED BASEMENT, and the kind of efficient layout that makes daily life feel simple and smooth. With NO CONDO FEES, every inch of this home is yours to enjoy. From the moment you arrive, the curb appeal sets a warm, friendly tone. Step inside and you’ll find an open main floor that flows naturally from front to back. The entryway includes a coat closet and a tucked-away powder room, keeping things functional for guests. The central living room is a comfortable spot to unwind, with open sightlines into the back of the home. The open concept kitchen is efficient and well-planned, with a large island for entertaining and prep space, SS appliances (incl. gas stove), quartz counters, & a pantry for added storage. The dining area opens directly onto the REAR DECK, making outdoor meals and weekend BBQs feel easy and inviting. A SINGLE ATTACHED GARAGE connects conveniently to the home offering lots of storage shelves, adding everyday ease. Upstairs, the layout is smart and family-friendly. The PRIMARY BEDROOM fits a king bed with room to spare, and includes a WALK-IN CLOSET and private 4-PIECE ENSUITE (notice the undermount sinks & quartz countertops). Two more bedrooms sit down the hall, perfect for kids, guests, or a quiet home office. A full 4 pc bathroom is shared, and the hallway is wide enough to feel open without wasting space. Downstairs, the FULLY FINISHED BASEMENT opens up even more possibilities. A spacious REC ROOM offers flexibility for movie nights, a home gym, or play space. The WET BAR adds a practical touch whether you\'re entertaining or just enjoying a cozy night in. A full 3-PIECE BATHROOM on this level increases comfort for guests or teens, while a dedicated UTILITY ROOM with storage keeps everything organized. CENTRAL AC will keep you cool all summer long and the low maintenance yard gives you a great outdoor space without all the work. Legacy is known for its sense of community and thoughtful planning. With established schools, walking paths, playgrounds, shopping, and access to major routes just minutes away, this is a neighbourhood that supports every lifestyle. Whether you\'re buying your first home, downsizing into something easier to maintain, or adding to your investment portfolio, this one is worth seeing in person. Reach out today to book your showing and explore all that 50 Legacy Glen Common SE has to offer.
Listing Brokerage: Royal LePage Benchmark









