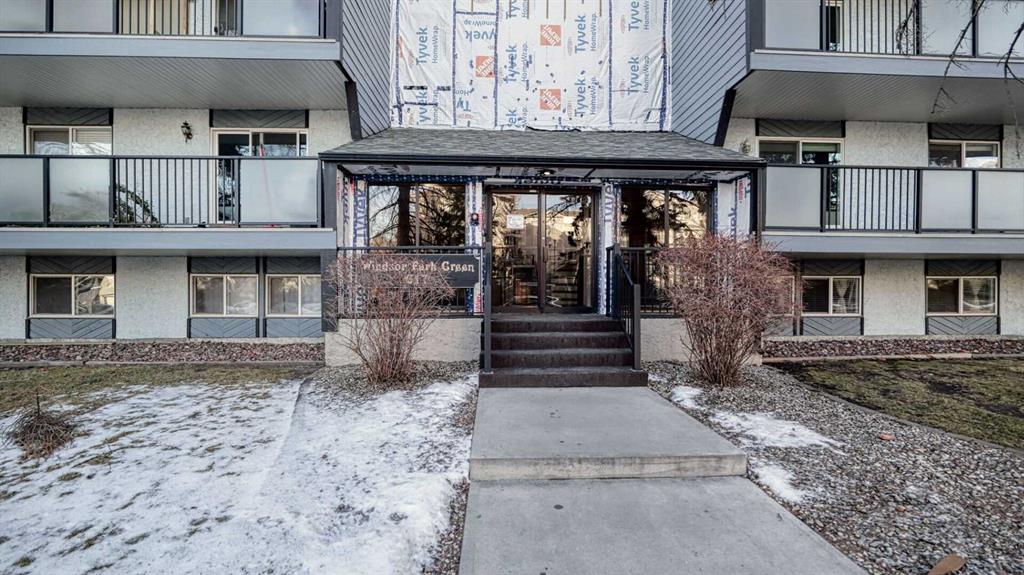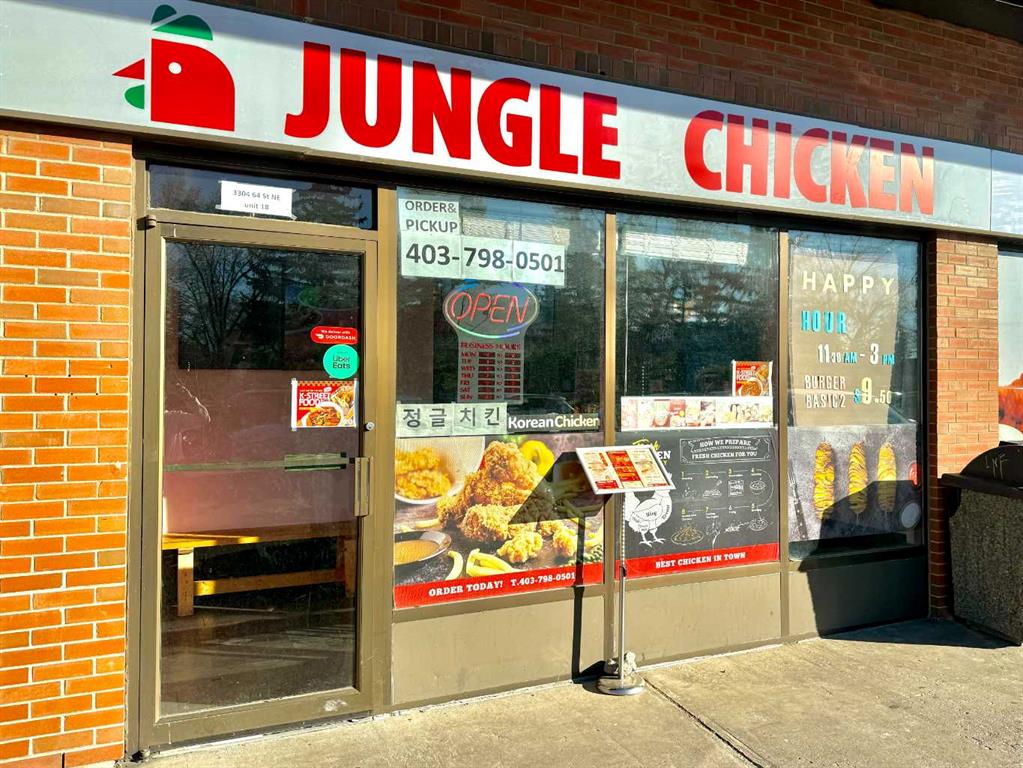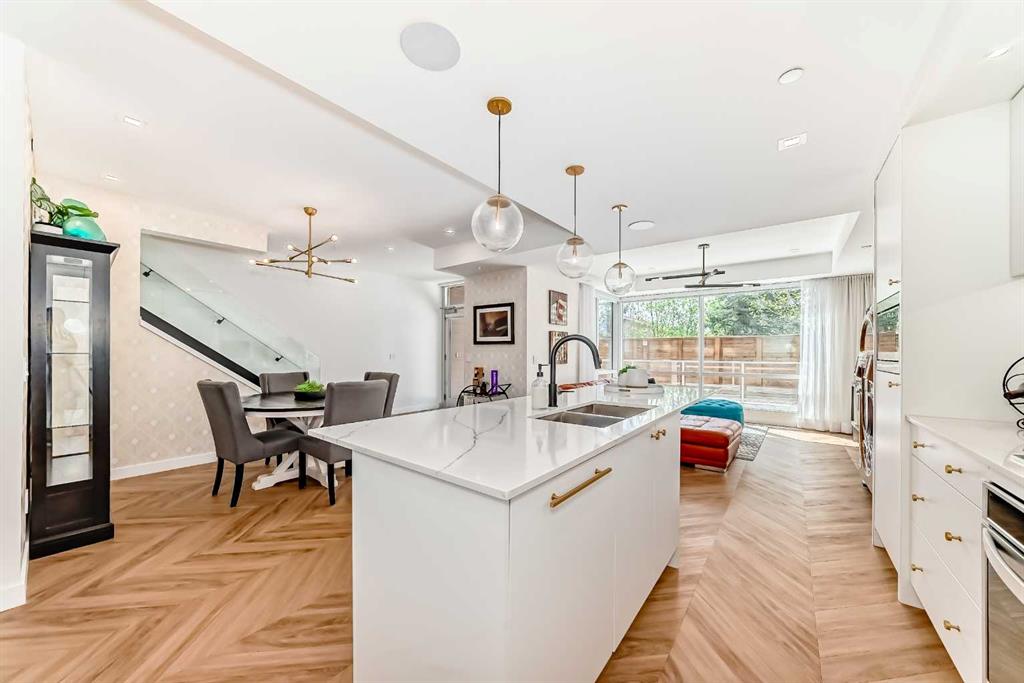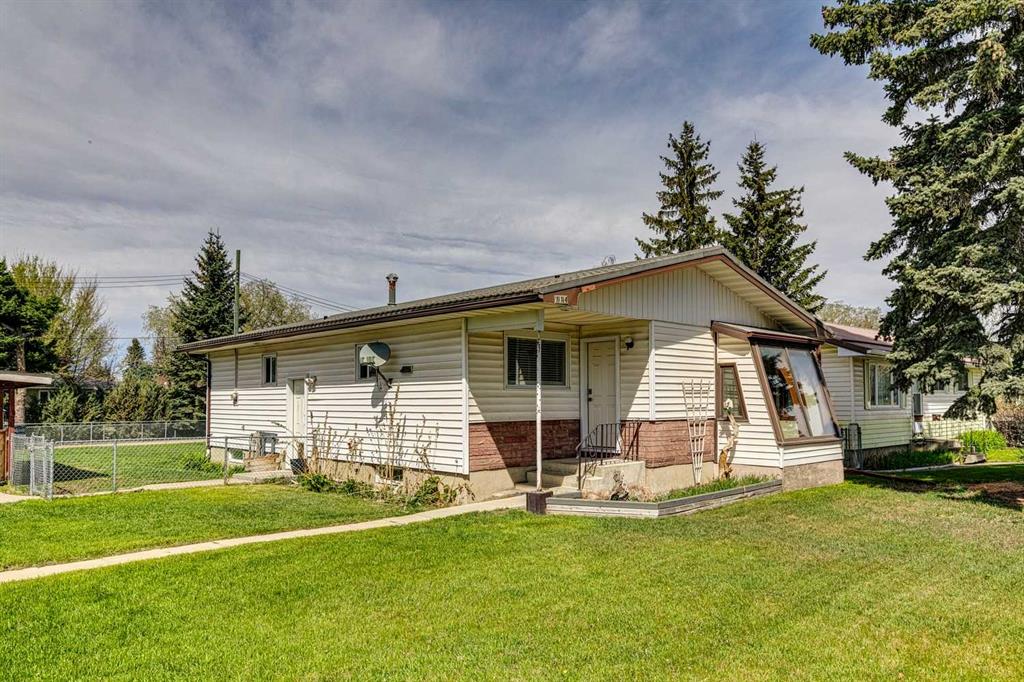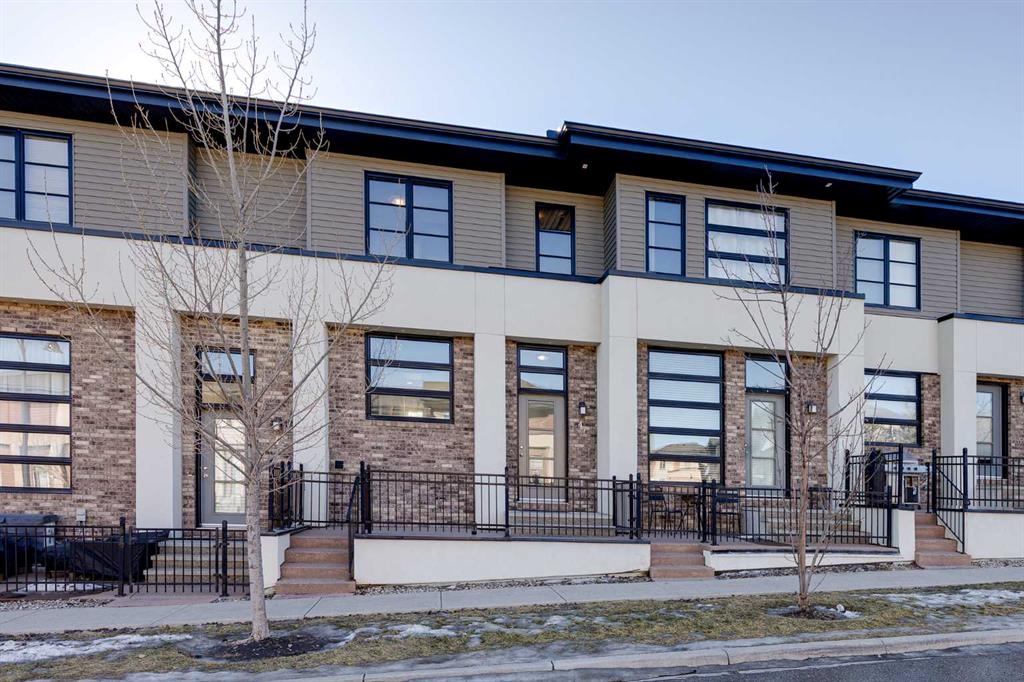47 Aspen Hills Green SW, Calgary || $529,900
Located in the sought-after community of Aspen Hills, this well-maintained two-storey townhouse offers over 1,400 sq ft of developed living space with a functional layout and thoughtful details throughout. Three bedrooms, two and a half bathrooms, and a double attached garage provide a practical setup suited to both families and professionals. The main level is finished with durable luxury vinyl plank flooring and designed for everyday living, featuring an open-concept kitchen, dining, and living area that feels bright and welcoming thanks to large windows and a desirable south-facing exposure. The kitchen is equipped with stainless steel appliances, generous cupboard and counter space, and an eating bar ideal for casual meals. The dining area flows naturally into the living room, where patio doors open onto an unobstructed, south-facing balcony that brings in abundant natural light and offers a comfortable outdoor extension of the living space. In addition to the upper balcony, the home features a private front patio at the main entrance, complete with a BBQ gas line and space for a bistro table, perfect for morning coffee or evening use. A convenient two-piece powder room completes the main floor. Upstairs, the primary bedroom serves as a comfortable retreat, also benefiting from sunny south exposure, and includes a walk-in closet and a private three-piece ensuite with an oversized shower. Two additional bedrooms share a four-piece bathroom, offering flexibility for guests, children, or a home office. The lower level includes laundry, additional storage, and direct access to the double attached garage. Street parking is available directly in front of the home, providing a rare detached-home feel for a townhouse and added convenience for visitors. Pets are permitted with board approval. Set in a prime west Calgary location, this home is within a ten-minute walk to Aspen Landing, with shops, restaurants, and everyday services close at hand. The area is well served by schools including Guardian Angel School, Calgary Academy, Rundle College, Ernest Manning, and Ambrose University, along with nearby amenities such as the West Side Rec Centre and WinSport. Parks, playgrounds, and pathway systems are nearby, while easy access to 17th Avenue, Stoney Trail, and the 69th Street LRT station makes commuting straightforward, with downtown Calgary reachable in approximately 20 minutes. Proximity to major routes also allows for quick access to the mountains. Take advantage of your opportunity to see this incredible property in person, book your showing today! Be sure to check out the floor plans and 3D tour for a closer look before your visit.
Listing Brokerage: Real Broker









