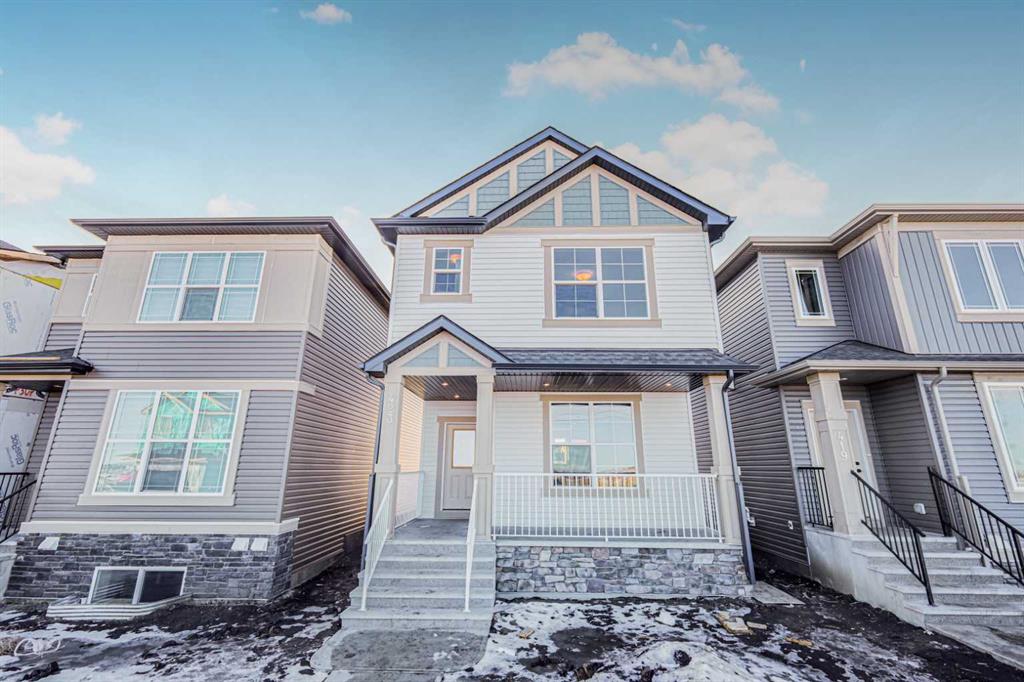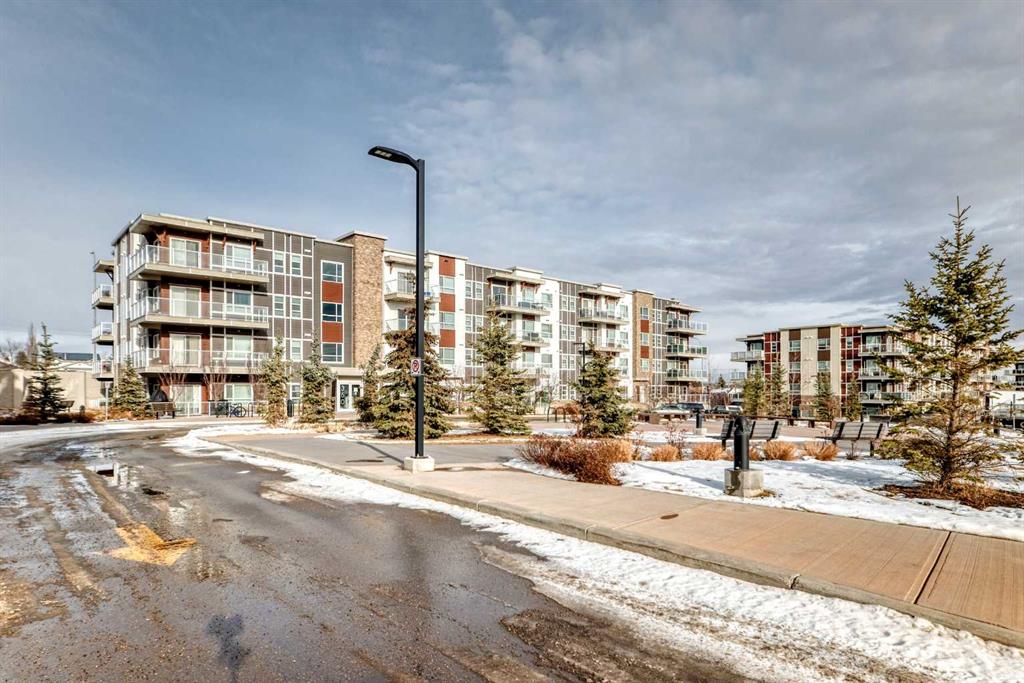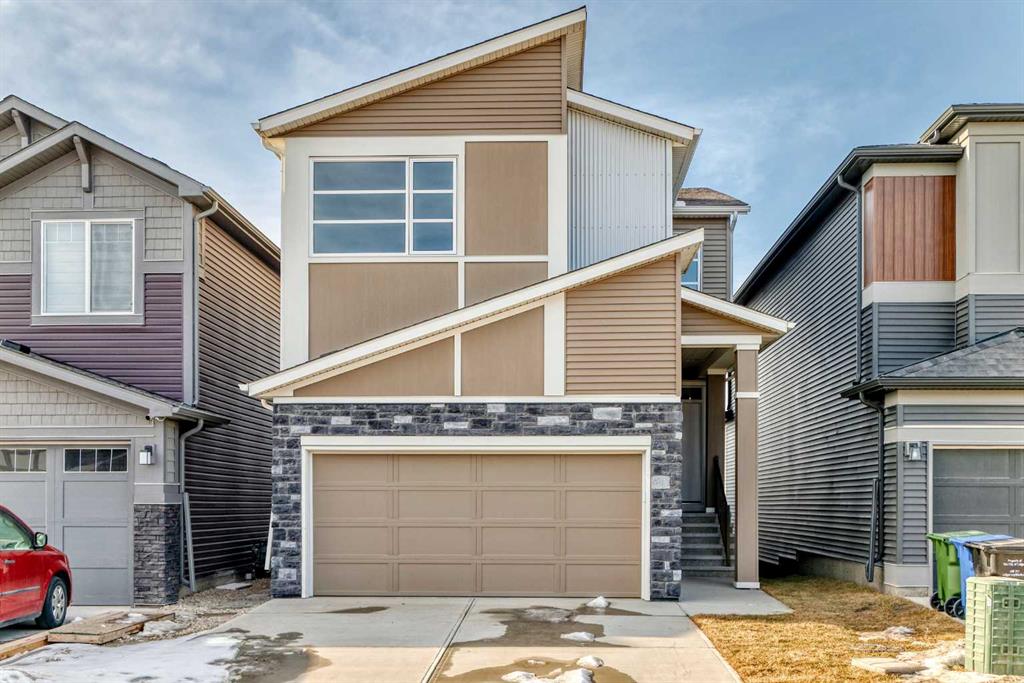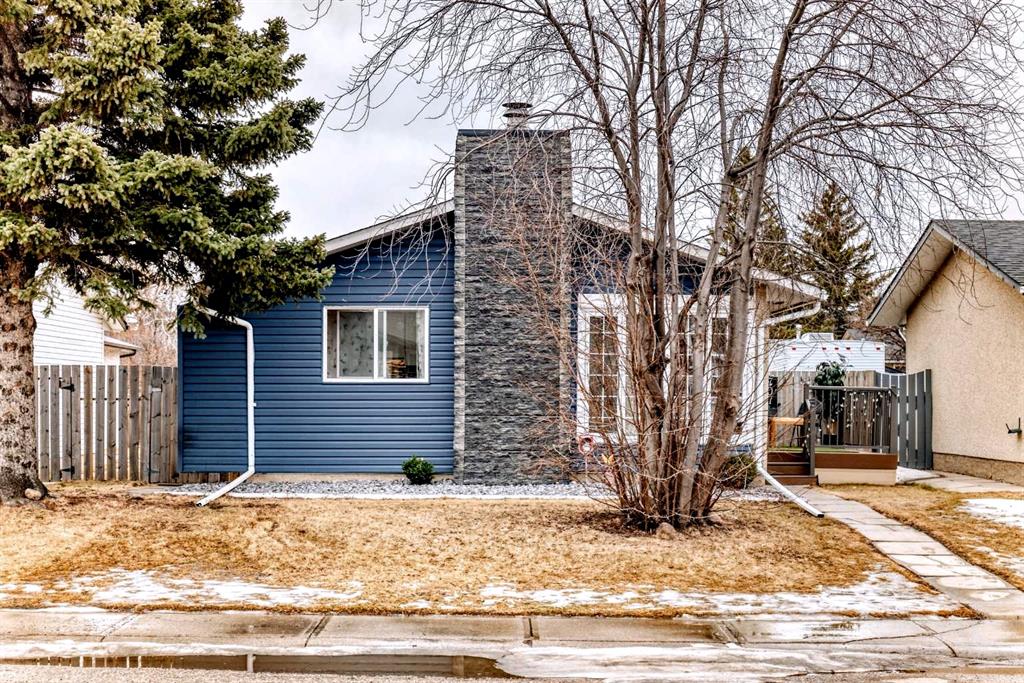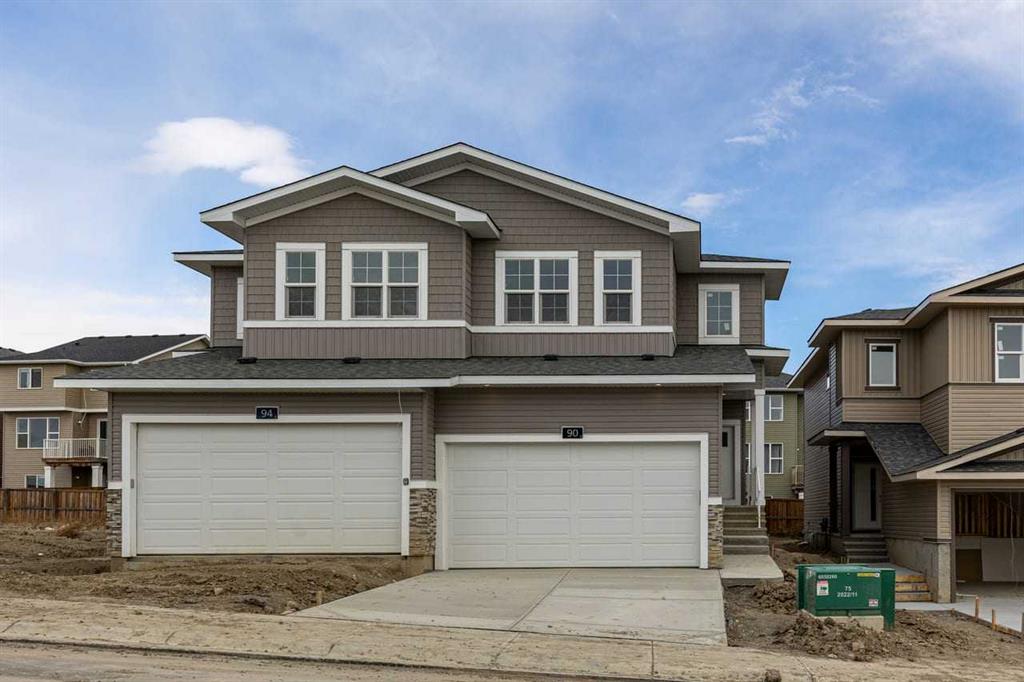707 Malvern Drive NE, Calgary || $579,900
Welcome to this beautifully updated detached bungalow in the heart of Marlborough Park. Thoughtfully improved over the past several years, this move in ready home blends modern comfort with a practical, family friendly layout and an ideal location close to parks, schools, and transit.
The main floor showcases a bright, inviting living space enhanced by new windows and new pot lights, creating a warm and contemporary atmosphere. The renovated kitchen offers excellent functionality with ample cabinetry and modern finishes. Three comfortable bedrooms sit on this level, including a reconfigured primary suite featuring double doors leading directly to the back porch, adding both openness and convenience. A new stackable washer and dryer have been added to the main floor, an exceptional upgrade that complements the existing laundry set in the basement and adds everyday ease.
The lower level extends the home’s versatility with a long spacious family and rec room, cozy fireplace, fourth bedroom, large 3 piece bathroom, and abundant storage. A refreshed kitchenette with a new counter, sink, and microwave makes this level ideal for extended family, guests, or rental potential. The basement also features a walk up design with direct access to a side entrance door, offering excellent privacy and flexibility.
Recent exterior upgrades include a new front door, new front deck, and new back deck, creating inviting outdoor spaces for relaxing or entertaining. The south facing backyard is fully fenced and low maintenance, complete with artificial grass and an oversized single garage.
This location is hard to beat, Marlborough Park is just around the corner, perfect for outdoor activities, and several schools are within easy walking distance. With quick access to downtown, public transit, playgrounds, and community amenities, this home supports a connected and convenient lifestyle.
Beautifully updated, well maintained, and ideally situated, this property offers exceptional value and a welcoming place to call home.
Listing Brokerage: First Place Realty









