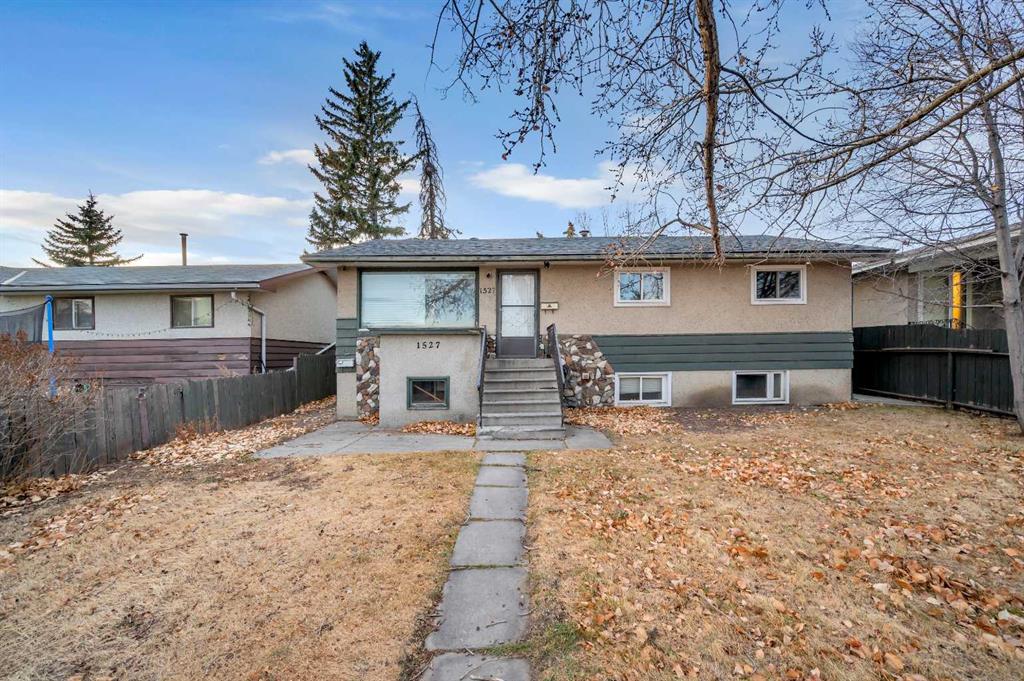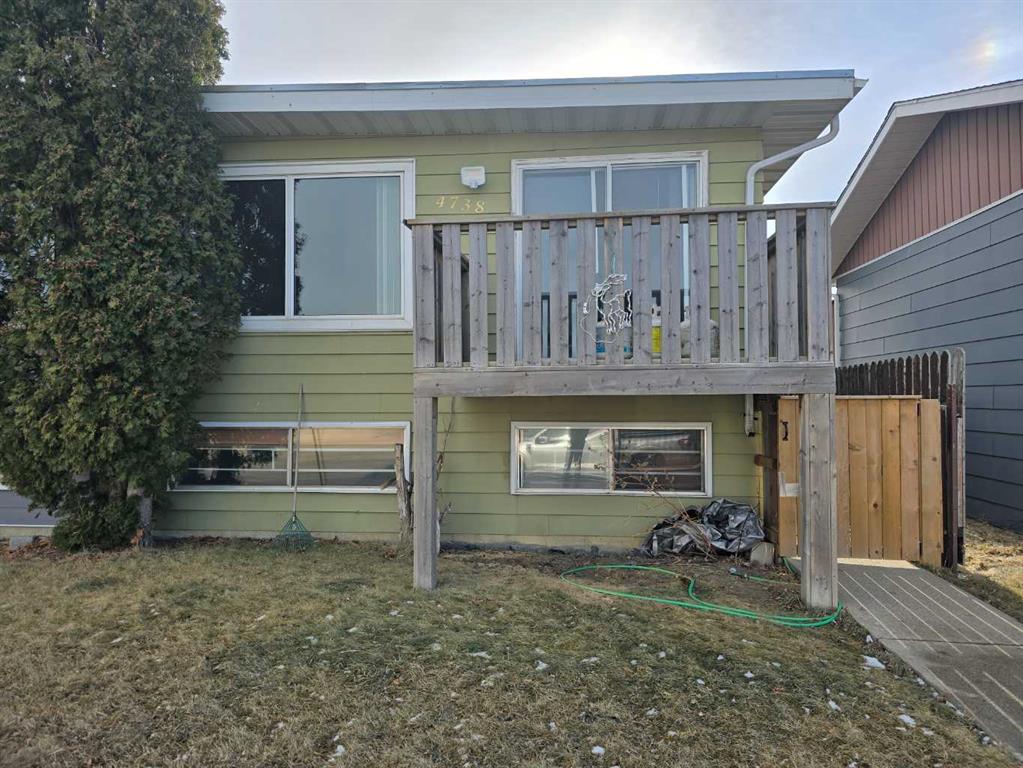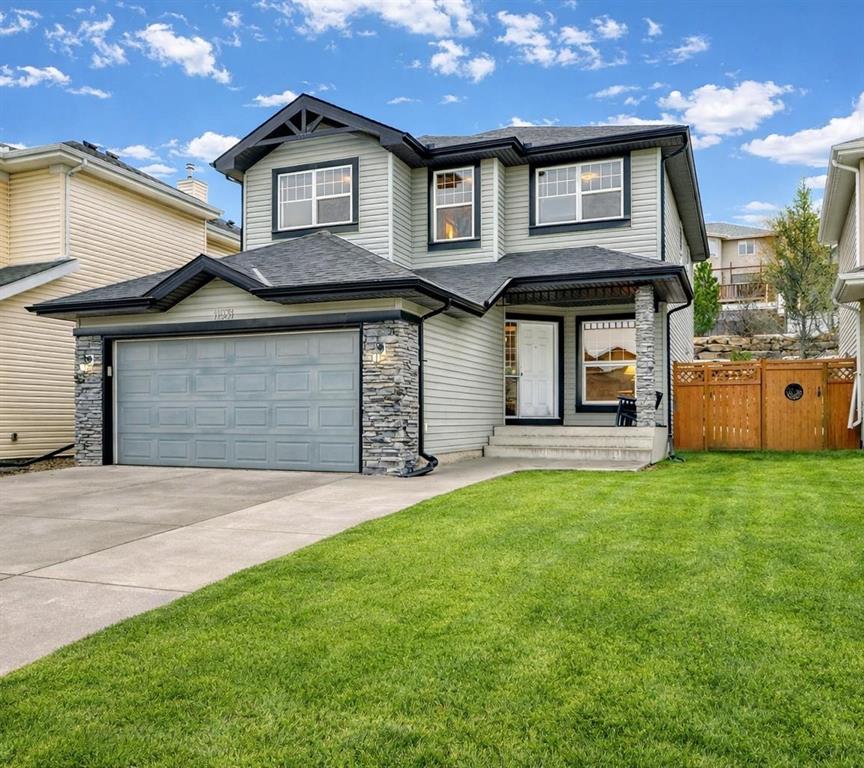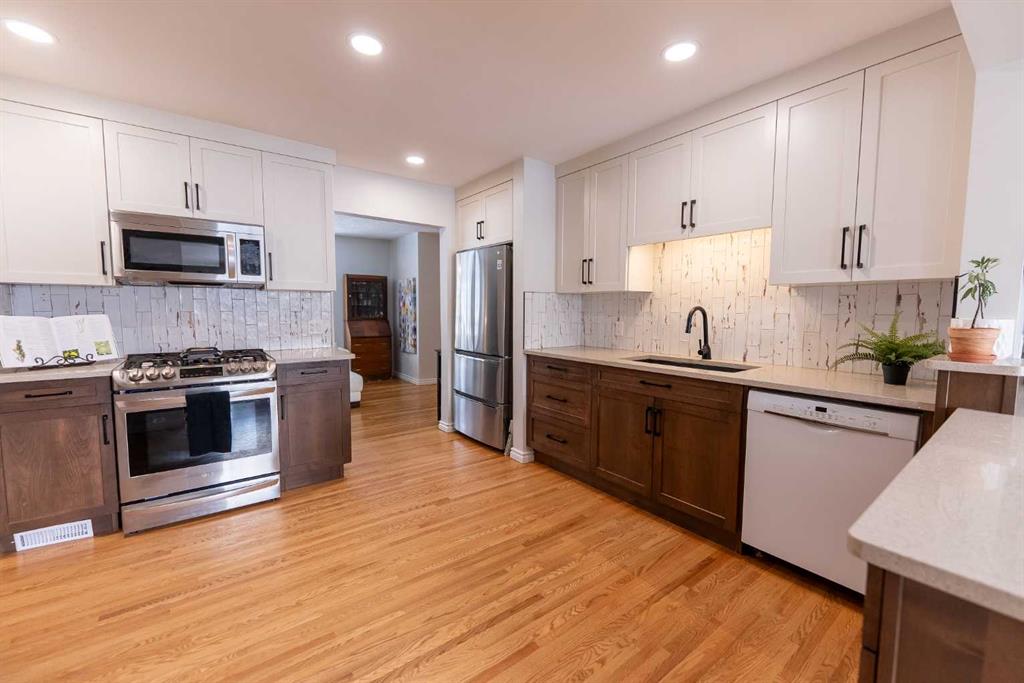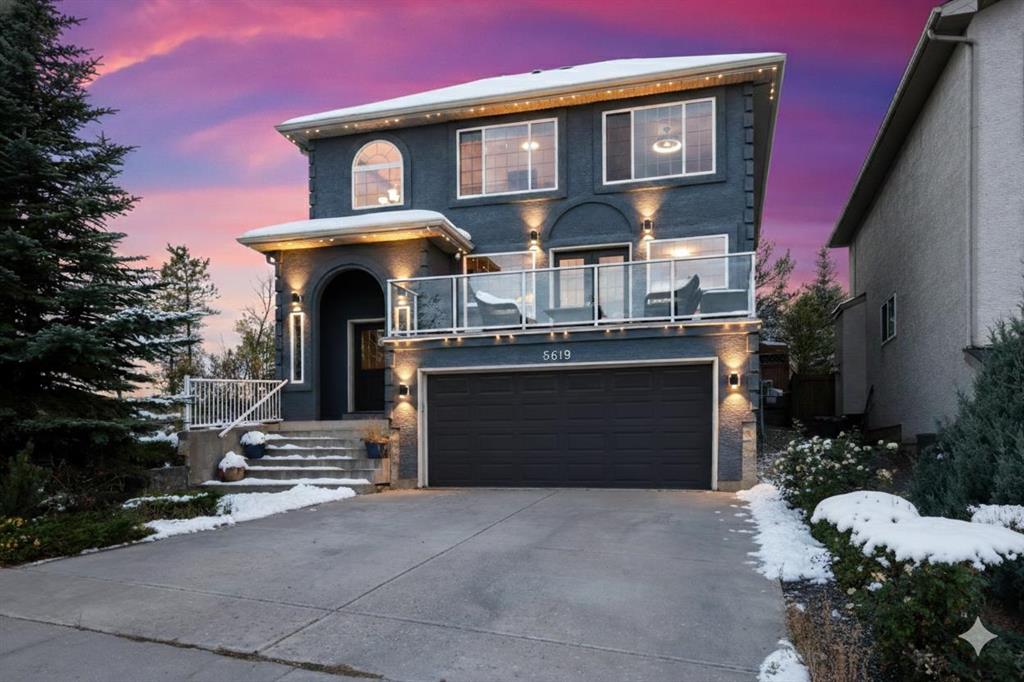5619 Coach Hill Road SW, Calgary || $1,000,000
*** OPEN HOUSE Saturday, Feb 7, 2026 2pm – 4pm ***Tucked at the end of a quiet cul-de-sac in Coach Hill, this beautifully maintained two-storey home backs directly onto green space and offers wide-open views of the Calgary skyline. Designed for comfort and functionality, the interior features over 3,100 square feet of finished living space that is completely move-in ready and filled with natural light.
The main floor, with newly laid engineered hardwood throughout, is open and airy with oversized windows and a bright front living room. French doors lead directly to a large front balcony, providing a private outdoor space for morning coffee or watching the Stampede fireworks. The kitchen blends warmth and function with solid wood cabinetry, a built-in pantry, granite countertops, and stainless steel appliances. The layout connects effortlessly to the breakfast nook, formal dining area, and family room, making it an ideal setup for both entertaining and daily family life.
Upstairs, the primary suite takes advantage of the private surroundings and includes a large walk-in closet and a relaxing 4-piece ensuite with a deep jetted tub. Two additional bedrooms, an upgraded 3-piece bathroom with a large walk-in shower, and a sunny flex space with views ensure there is plenty of room for everyone to spread out. The finished lower level offers a versatile space for a recreation room or guest area, featuring a fireplace, a full 4-piece bathroom, ample storage, and the flexibility to easily add a fourth bedroom if desired.
The outdoor living space is meticulously landscaped with a large concrete patio, grassy areas, and mature trees, offering a private retreat backing onto the ridge. Practical upgrades include an EV-ready double garage, programmable Gemstone exterior lighting, a newer roof (2025), and central air conditioning (2025). The home also features an updated (2024) high-efficiency furnace, brand new engineered hardwood flooring, modern lighting, newer carpet, and fresh interior and exterior paint.
Located just minutes from the Westside Rec Centre, schools, the LRT, and downtown, this property offers a quick commute while maintaining easy access to the mountains. This home combines a quiet, connected location with extensive recent upgrades, representing exceptional value in one of Coach Hill\'s most desirable pockets.
Listing Brokerage: RE/MAX Complete Realty









