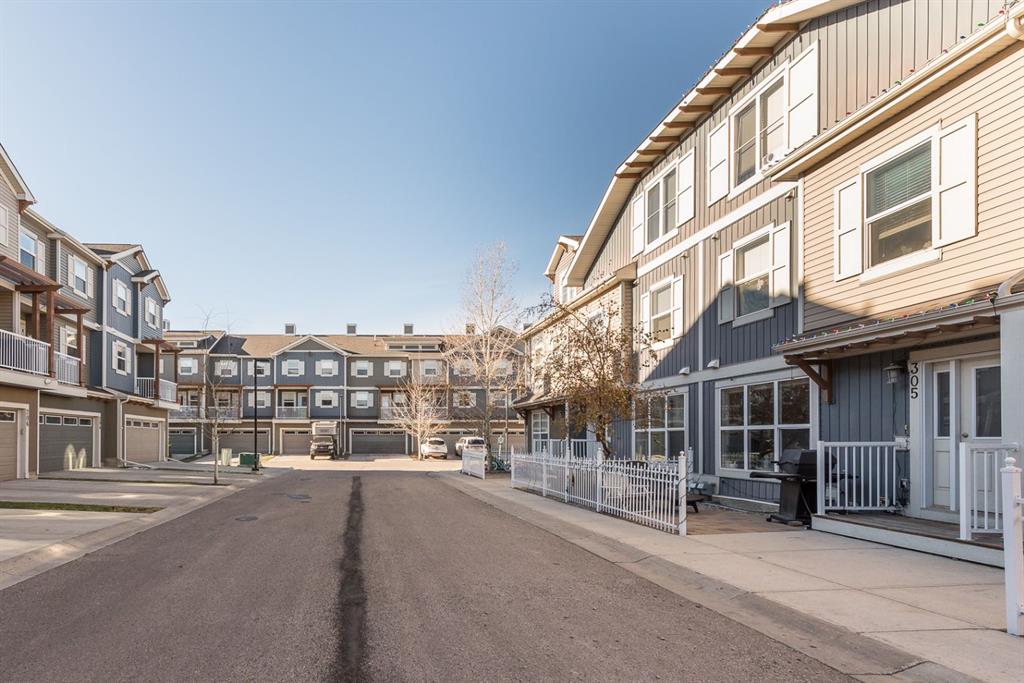309, 10 Auburn Bay Avenue SE, Calgary || $419,900
Discover a bright and spacious 3-bedroom townhouse offering over 1500 sq ft of comfortable living space. The upper bed loft on the 3rd floor provides a tranquil retreat with a full bath, while the 2nd upper floor houses a bedroom and a master bed with an ensuite. The main floor boasts an open plan with a seizable living, dining, and kitchen area featuring quartz countertops and hardwood flooring. The kitchen is well-equipped with stainless steel appliances, including an OTR Microwave, Stove, Dishwasher, and Fridge. Ample cupboard and counter space, along with a dry bar and bar fridge, enhance the functionality. The basement offers a bonus room, a 4-piece bath, and a laundry/mech room. Welcome to the Cheasapeake! This well-managed condo complex ensures a seamless living experience. The unit is undergoing a refresh, with the entire unit being repainted, and new carpets installed, presenting a like-new space for you to call home. The open-concept main floor, perfect for entertaining, leads to the 2nd floor hosting the master with ensuite, a second bedroom, and another 4-piece bathroom. The 3rd bedroom provides versatility as a private retreat or bonus room. Titled parking adds convenience to this welcoming abode. Situated close to Mahogany and Seton amenities and within reach of Auburn Bay\'s lake and beach area, this townhouse offers a balanced blend of comfort and accessibility. Welcome home to a realistic and charming living space. Please note low condo fees.
Listing Brokerage: RE/MAX REAL ESTATE (CENTRAL)



















