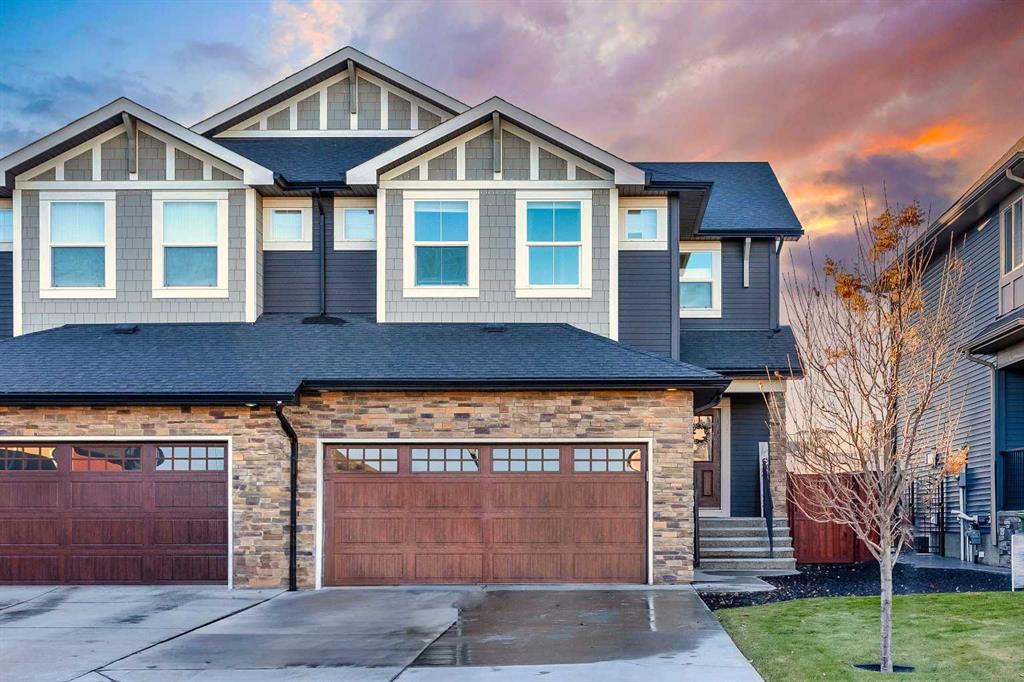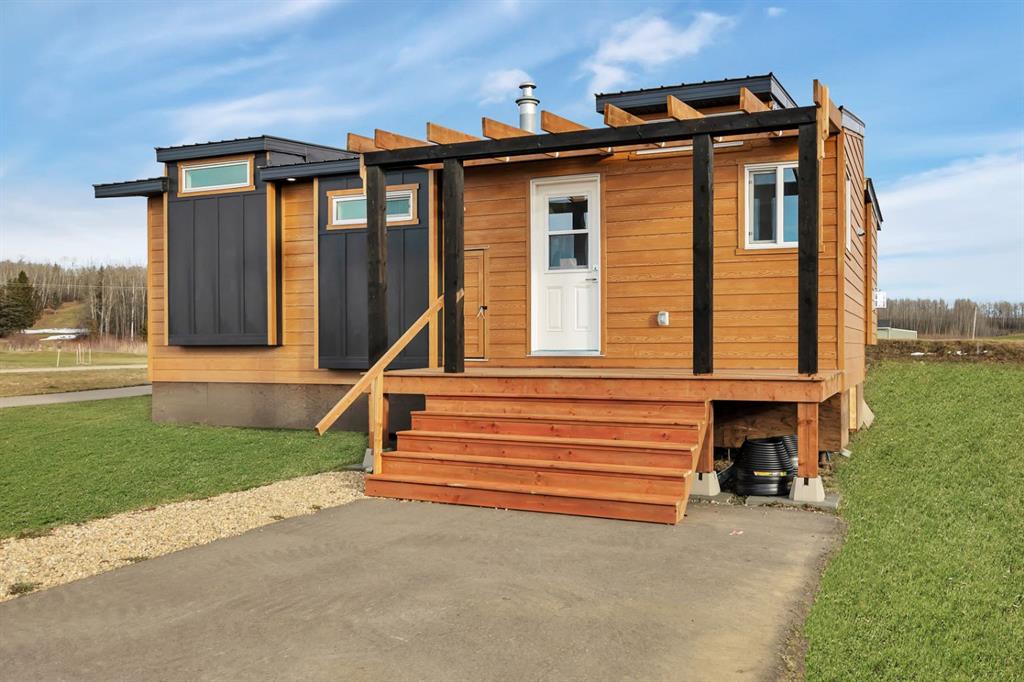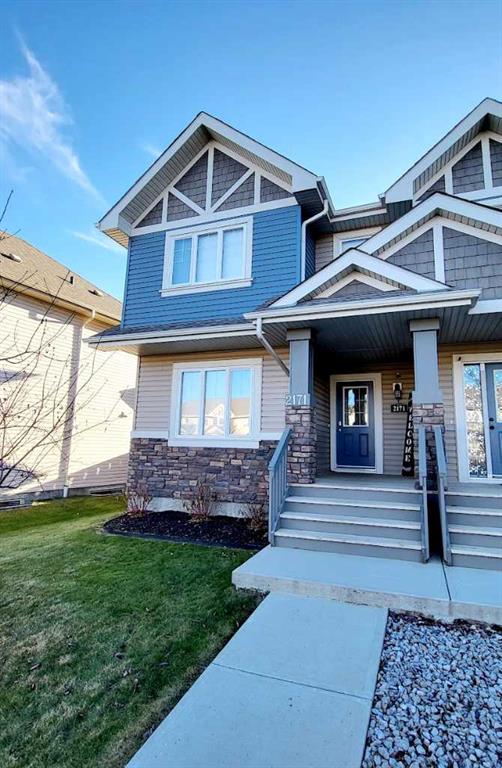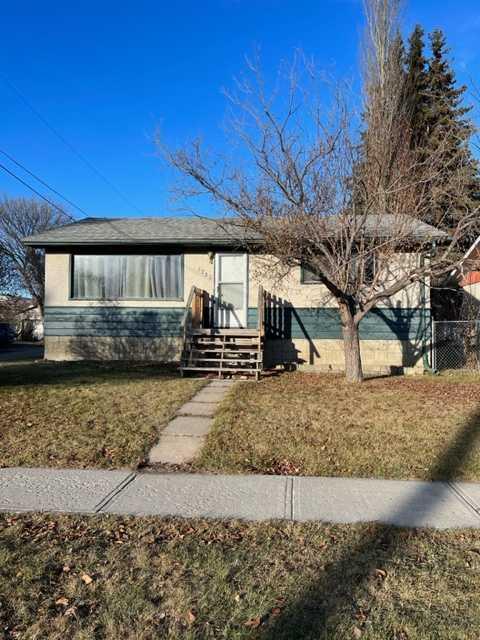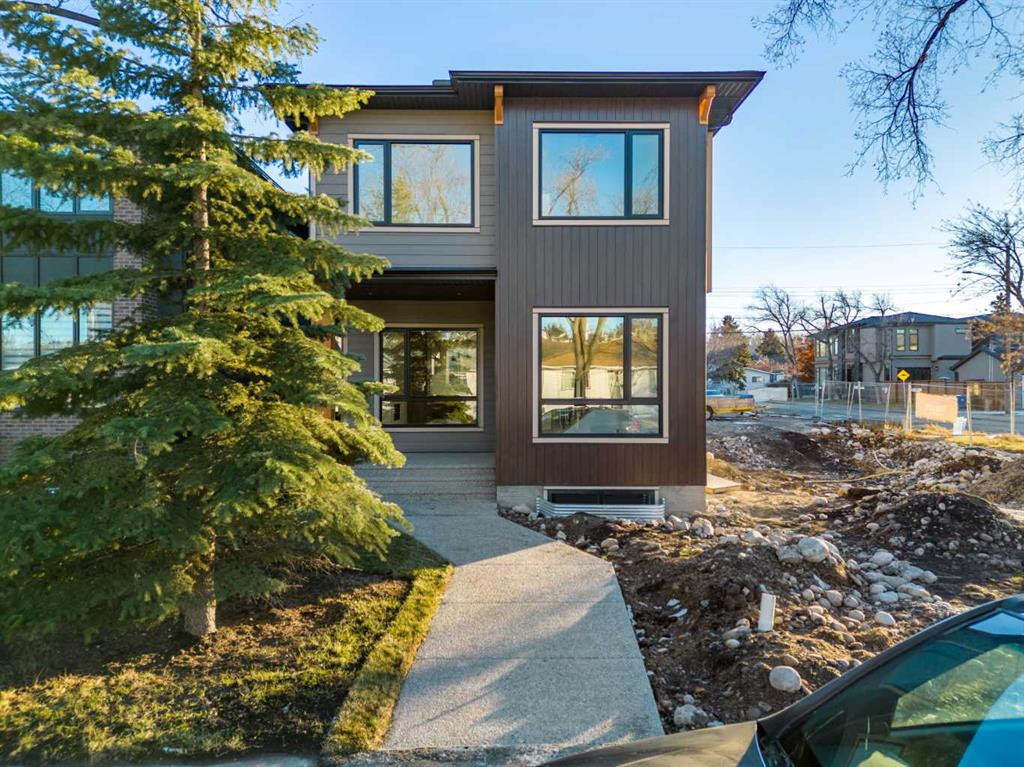159 Kinniburgh Road , Chestermere || $650,000
Step into the epitome of luxury and modern living with this exquisite 1,960 sq ft property,
nestled in the sought-after Kinniburgh community of Chestermere. As one of the larger
and more upgraded models on the block, this residence is a symphony of elegance, design
and function. As you step into this home, you are greeted by a large open foyer that leads
into a stunning main floor, designed with 9-foot ceilings and adorned with hardwood and
tile flooring. The open-concept layout is perfect for entertaining, seamlessly blending
the living, dining, and kitchen areas. The executive kitchen is a chef’s dream, complete
with stainless steel appliances, a large granite countertop island featuring a double
sink, a garburator, and a purified water system. A walkthrough double-sided pantry
adds to the kitchen’s functionality. The great room, highlighted by a gas fireplace, offers
a cozy retreat for family gatherings. Additionally, the main floor includes a half bath,
three closets, and a mudroom from the garage leading to your large double-car garage.
Ascend to the second floor, where a spacious vaulted ceiling bonus room awaits, leading
to the opulent master bedroom, a sanctuary spacious enough for a king-sized bed. The
master suite is a haven of luxury, featuring an ensuite bathroom with an oversized tub,
elegant granite countertops, and a generous walk-in closet, creating a private and
tranquil retreat. The upper level also hosts a convenient laundry room, two additional
bedrooms, and another full-sized bathroom, ensuring comfort and functionality for
the entire family. The basement, a canvas of potential, awaits your future vision, adding
to the allure of this magnificent home. Enhanced with a central vacuum and humidifier,
this house ensures a living experience of utmost comfort. Embrace the beauty of
nature with the nearby lake and beach, merely a five-minute journey away. Revel in the
amenities like a boat launch, playgrounds, ponds, and walking trails, striking a perfect
balance between nature and community living. The west-facing deck bathes in sunshine,
offering a magnificent outdoor space for relaxation and entertainment. This property in
Chestermere is more than just a house; it’s a lifestyle choice for those seeking a blend of
luxury, comfort, and convenience in a sought-after location perfect for your family!
Listing Brokerage: REAL BROKER









