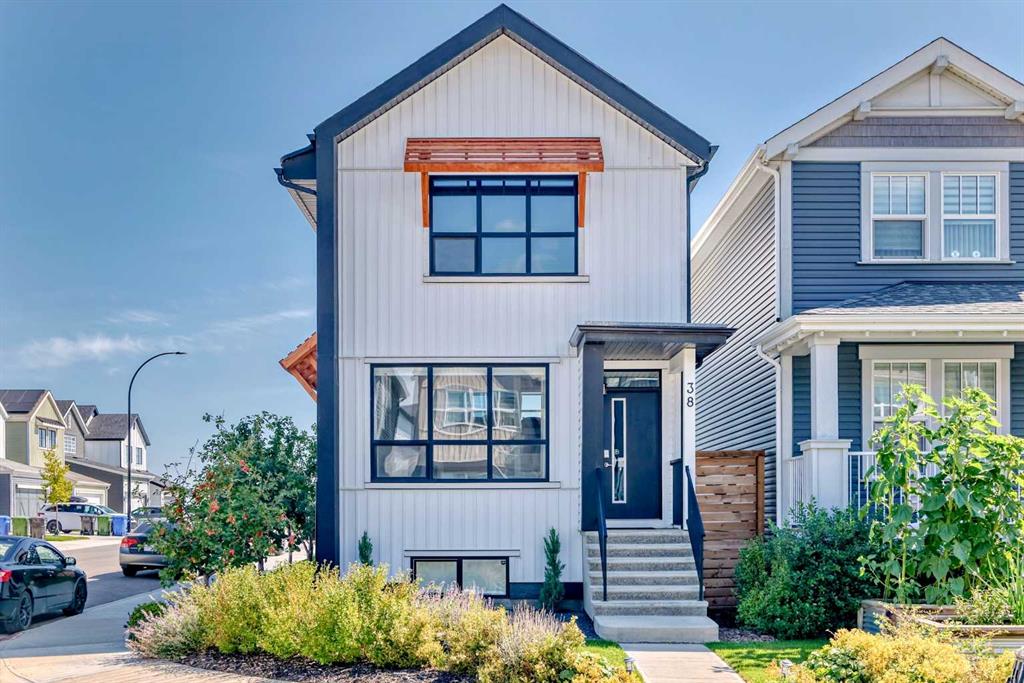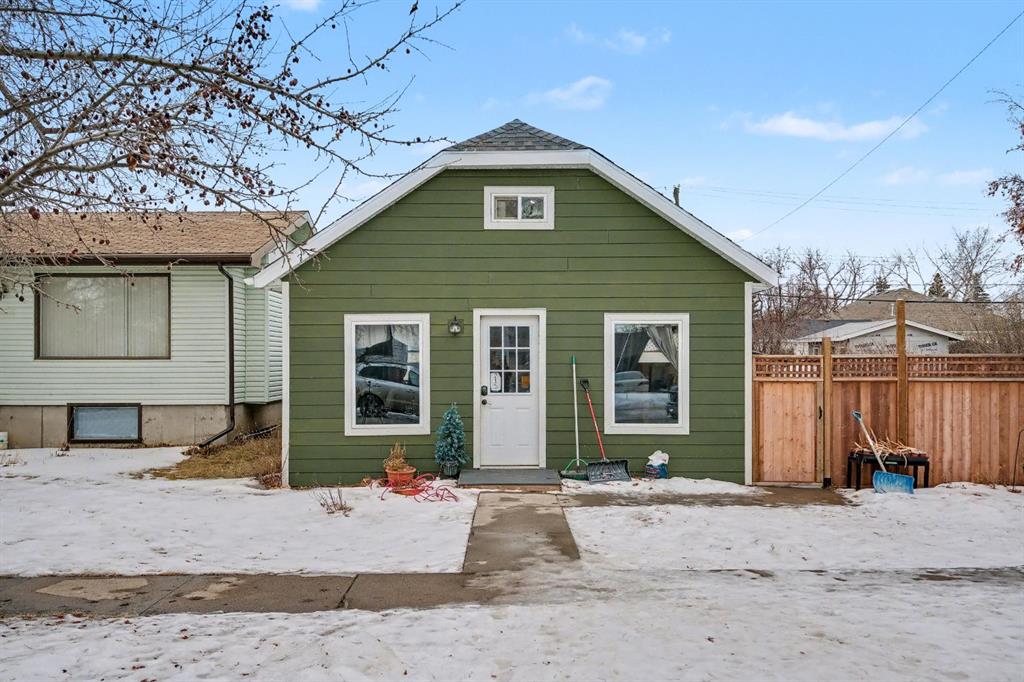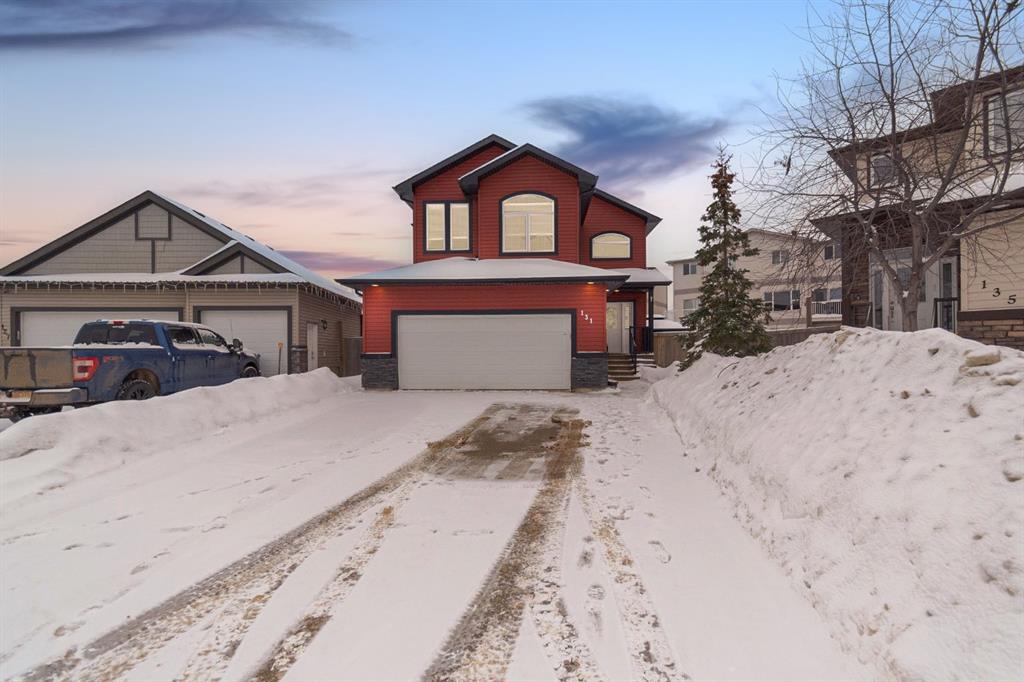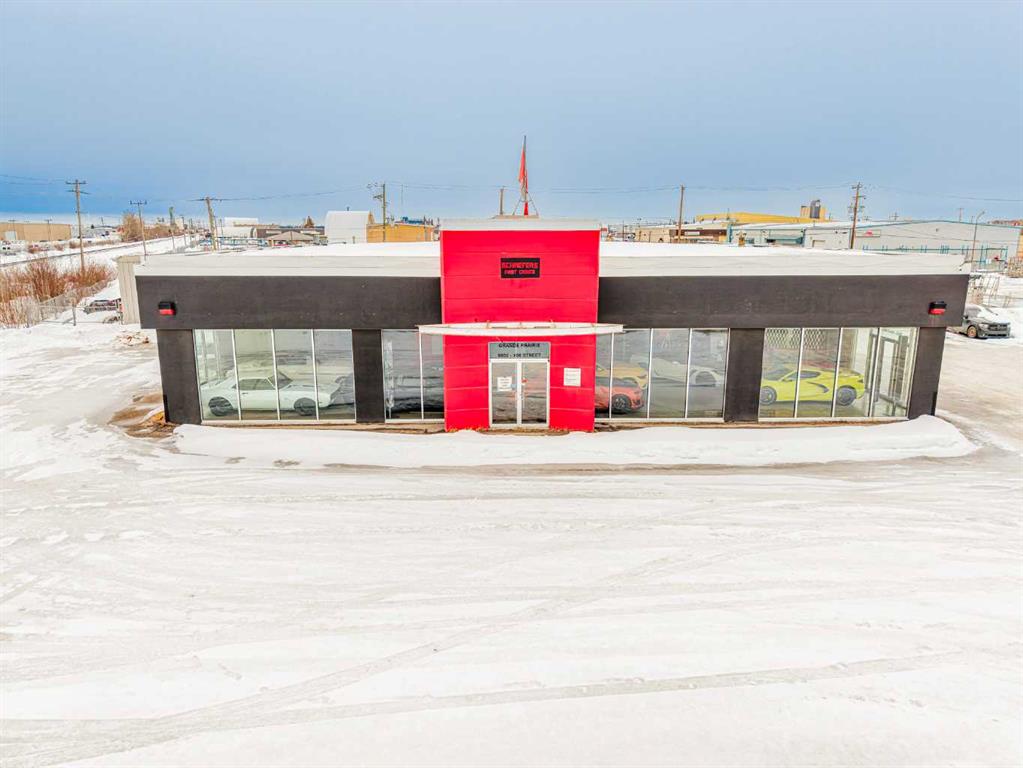38 Lavender Road SE, Calgary || $659,900
** Open House: Feb. 13th 2-4pm, Feb. 14th 12-3pm, Feb. 15th 12-2pm and Feb. 16th 12-2pm ** Welcome to this stunning former showhome, with 3 bedrooms, and fully finished basement, with 2021 sq ft of developed living space thoughtfully designed and spread across three beautifully finished levels, situated on a desirable corner lot. This home features large windows that fill the space with natural light, and a wonderfully modern layout. On the main level, you\'ll find a immaculate kitchen with granite countertops, a central island, and a spacious dining area, perfect for family meals and entertaining. From here, a door leads directly to the back deck and the meticulously landscaped backyard, complete with an 8\'x18\' deck and a full lawn sprinkler system, and double detached garage. The lower level offers a cozy yet spacious living room anchored by an electric fireplace, along with a versatile den or office. Upstairs, you’ll find two generously sized bedrooms, including a primary suite featuring a walk-in closet with a custom PAX wardrobe system. The fully finished basement adds even more living space with bedroom, 4 piece bathroom and large family room ideal for a media room, home gym, or play area. With its combination of thoughtful design, energy efficiency, and premium finishes, this is a move-in-ready home that truly stands out. This home is packed with upgrades, including 19 solar panels, smart switches throughout, Hunter Douglas blinds, glass railings, and gemstone exterior lighting for year-round curb appeal. Stay comfortable year-round with central air conditioning and enjoy the convenience of a heated double detached garage with an EV plug-in. This home is located in Rangeview. It is a vibrant community built around garden-to-table living. With gardens, orchards, and greenhouses alongside parks, pathways, and gathering places, it fosters a connected and healthy lifestyle. Conveniently located near a movie theatre and the world’s largest YMCA, Rangeview blends modern amenities with nature-inspired living. Don\'t miss this one, book your showing today!
Listing Brokerage: eXp Realty



















