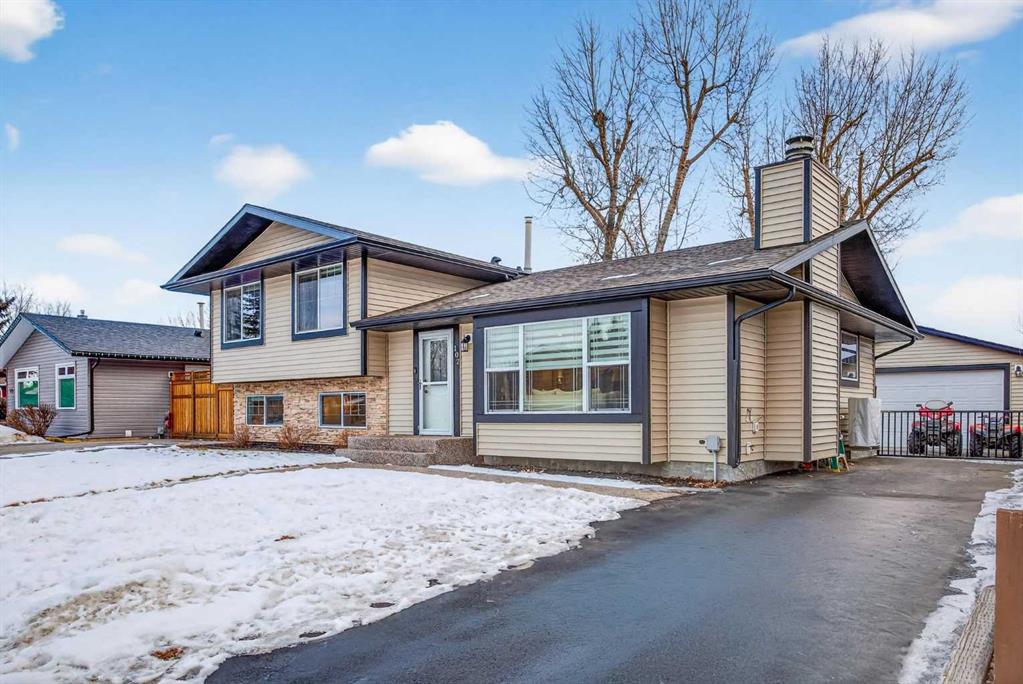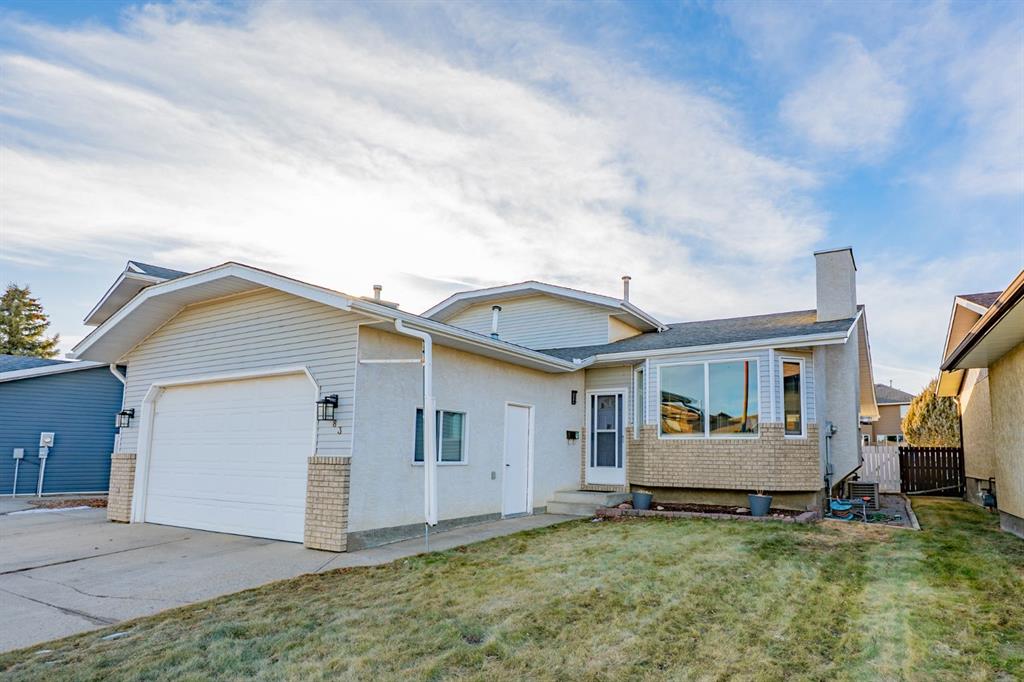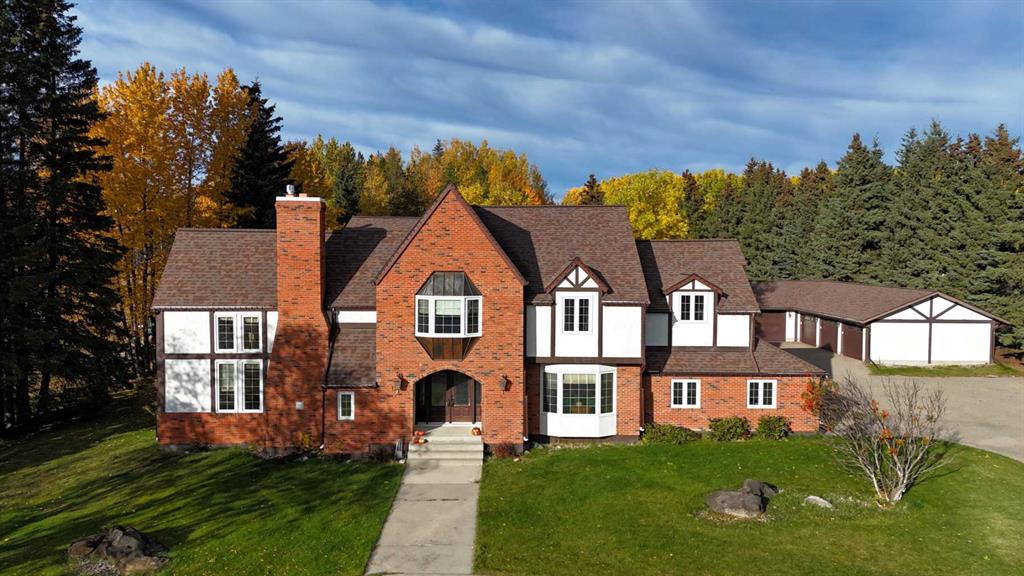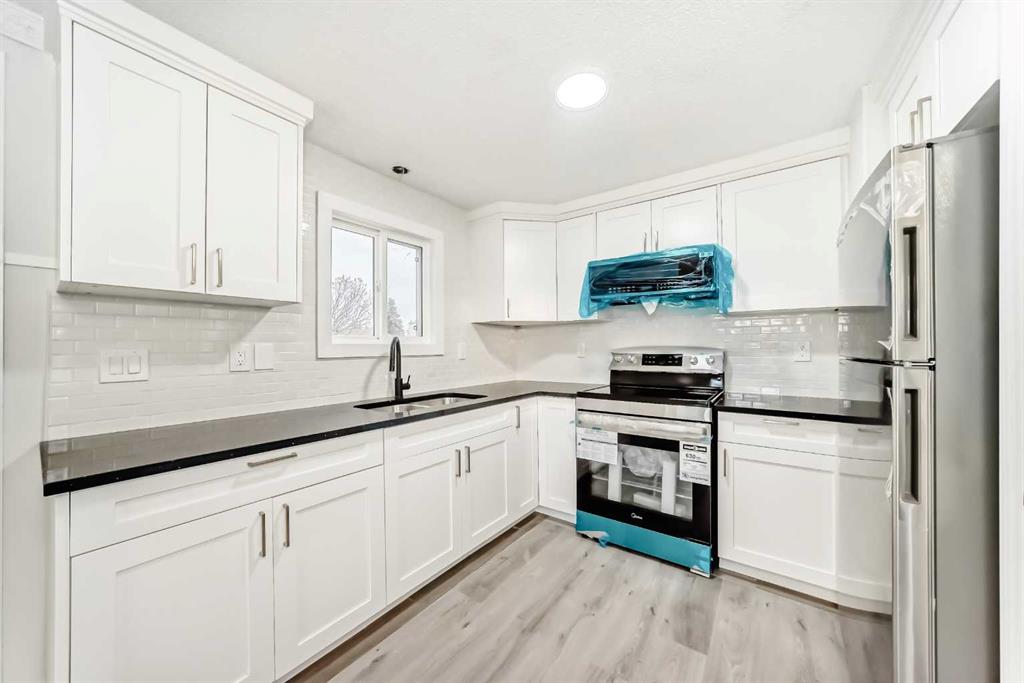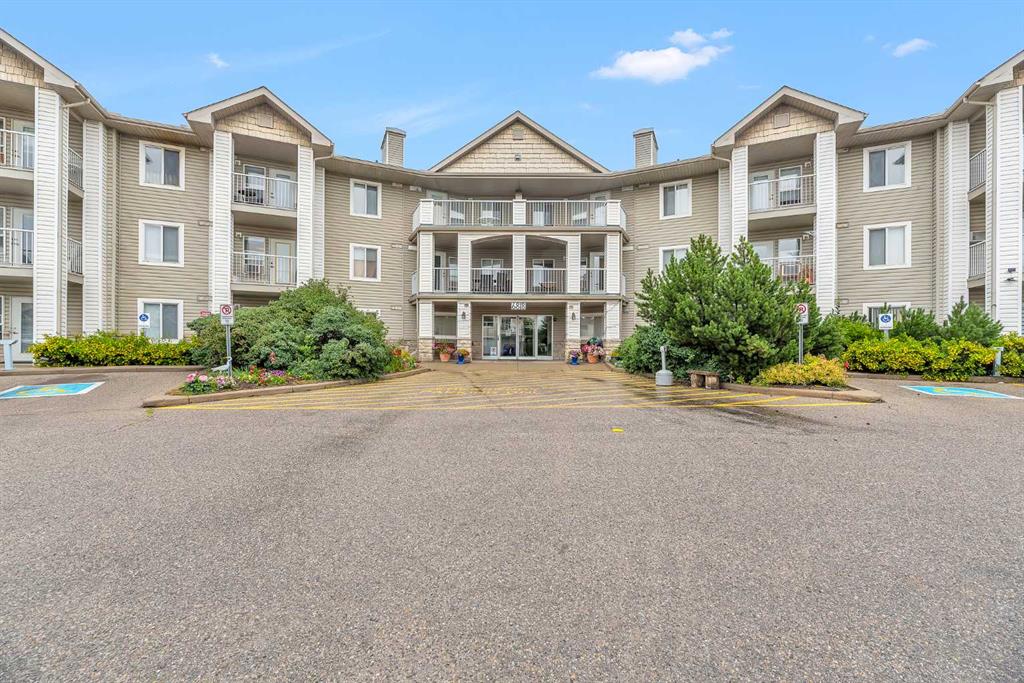683 Ross Glen Drive SE, Medicine Hat || $485,000
Welcome to this beautifully updated 3+2 bedroom, 4-level split in the heart of Ross Glen, offering space, style, and a layout that truly works for family living. Step inside and head up to the bright, open main level where natural light pours into the inviting living room, highlighted by a gas fireplace with a striking white stone feature. The space flows seamlessly into the fully renovated kitchen, showcasing timeless white cabinetry, quartz countertops, and a show-stopping island topped with a live-edge slab counter. The cozy dining area opens through garden doors to a two-tiered deck — perfect for BBQs, entertaining, or unwinding on warm summer evenings. Upstairs, you’ll find a spacious primary suite complete with walk-in closet and private ensuite, two additional bedrooms, and a newly renovated 4 pc main bathroom. Just a few steps down from the main floor is a functional lower level featuring two additional bedrooms (both with egress windows), a 4 pc bathroom, and a dedicated laundry room. The lower basement level offers a versatile recreation room, perfect as a playroom, games room, or media space, along with a large utility room providing excellent storage. Outside, the landscaped backyard features both covered and open deck areas, underground sprinklers, and plenty of room to enjoy. Parking is abundant with a double attached garage, a spacious driveway, and extended side parking beside the garage. This is a thoughtfully updated home in a family-friendly neighbourhood close to schools, parks, walking paths, restaurants, and shopping.
Listing Brokerage: CIR REALTY









