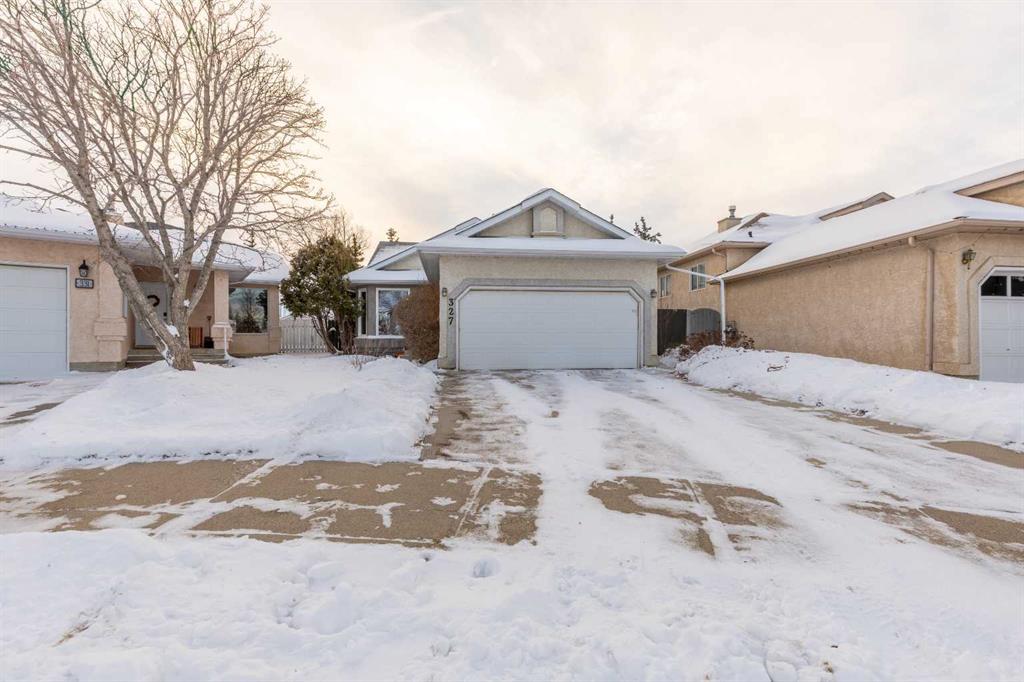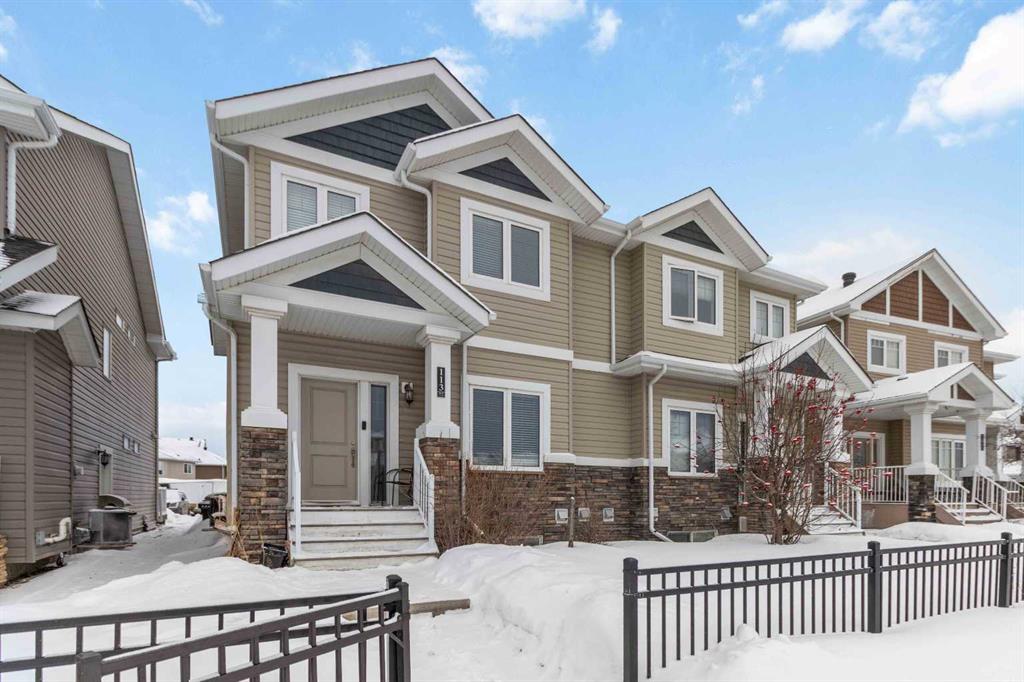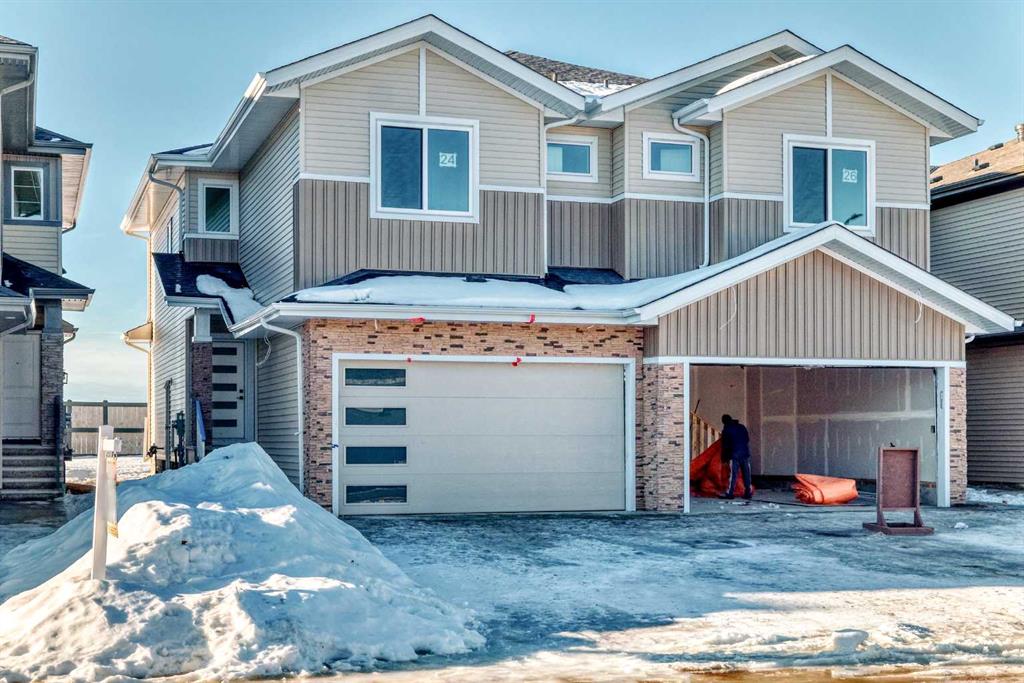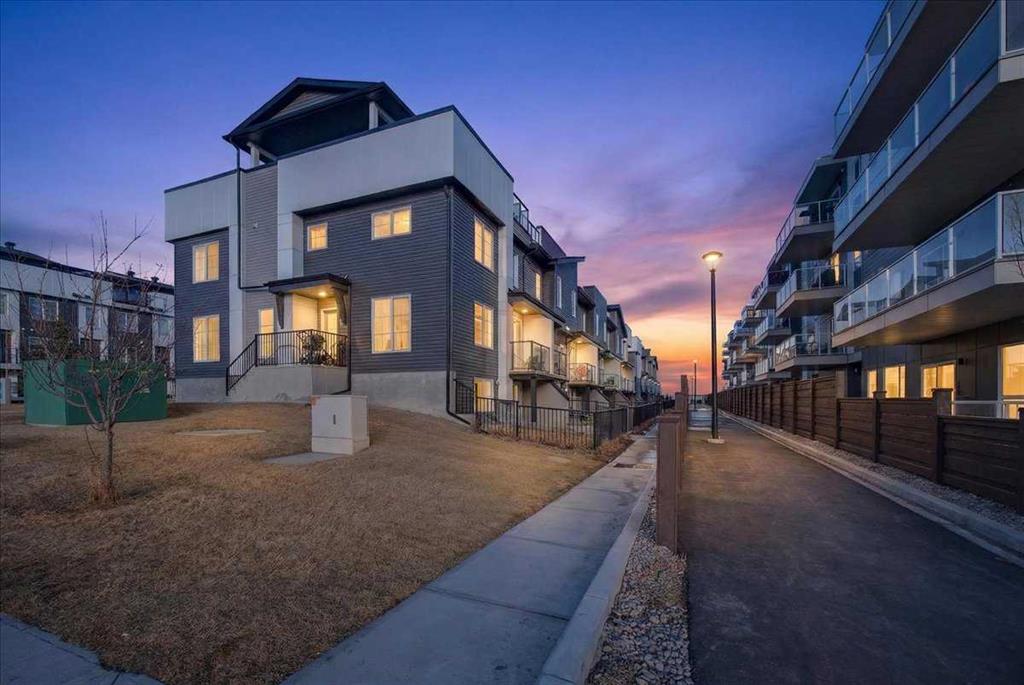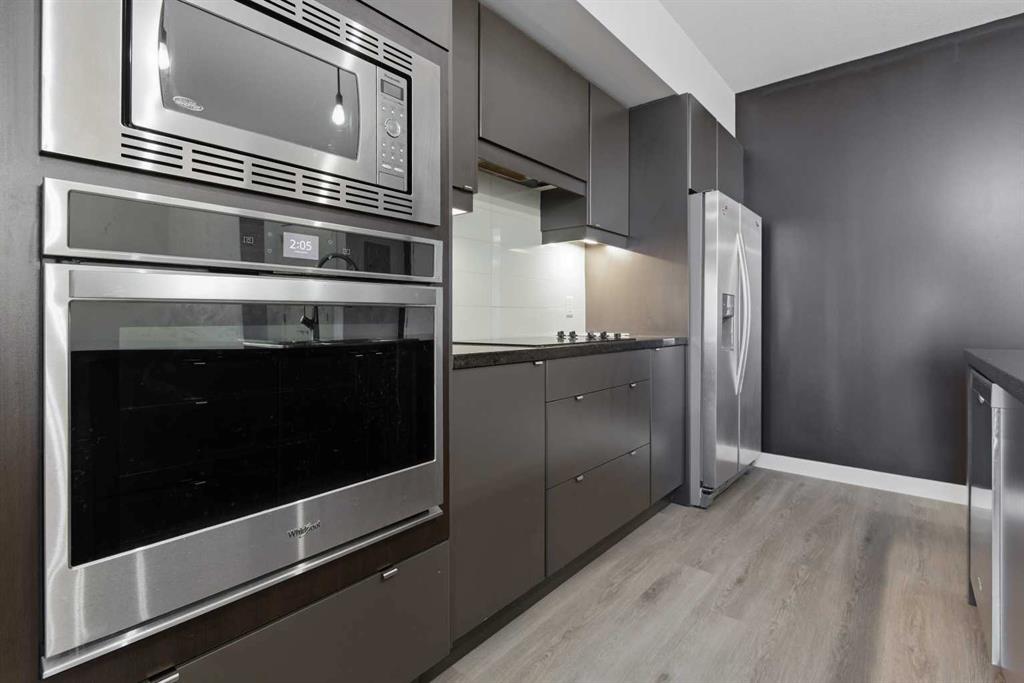113 Heritage Drive , Fort McMurray || $466,888
MODERN COMFORT WITH A BUILT-IN MORTGAGE HELPER, LEGAL SUITE, PLUS AN UPPER LEVEL BONUS ROOM AND ATTACHED HEATED GARAGE! Welcome to Heritage Parsons North! This impressive 1,800 sq. ft. home perfectly blends spacious family living with smart investment potential. This home features 9ft ceilings throughout and a bright, open-concept great room that leads to a beautiful kitchen. You’ll love the crisp white cabinetry, quartz countertops, large corner pantry, and large dining area — perfect for entertaining and large family dinners. This main level is complete with a 2pc powder room, rear mudroom, and direct access to your attached heated garage. Upstairs, discover a versatile bonus room and three generous bedrooms, including a primary bedroom with a walk-in closet and full ensuite. The upper level also features the super convenient upper-level laundry room. The basement is fully finished with a 1-bedroom, 1-bathroom legal suite currently occupied by an excellent long-term tenant! The legal suite offers a full kitchen, living room, the continued 9 ft ceilings, in-suite laundry, and a private, separate entrance. Additional features of this home include a fully fenced and landscaped yard, a rear driveway for additional parking, and central a/c. This home is perfectly located for those who love quick and easy access to site bus routes. Wait for the bus on those cold winter days from the comfort of your home. In addition, this location is in walking distance to elementary schools, parks, trails, and a 2-minute drive from the future Super Walmart and the 3rd overpass. Call today for your personal tour.
Listing Brokerage: COLDWELL BANKER UNITED









