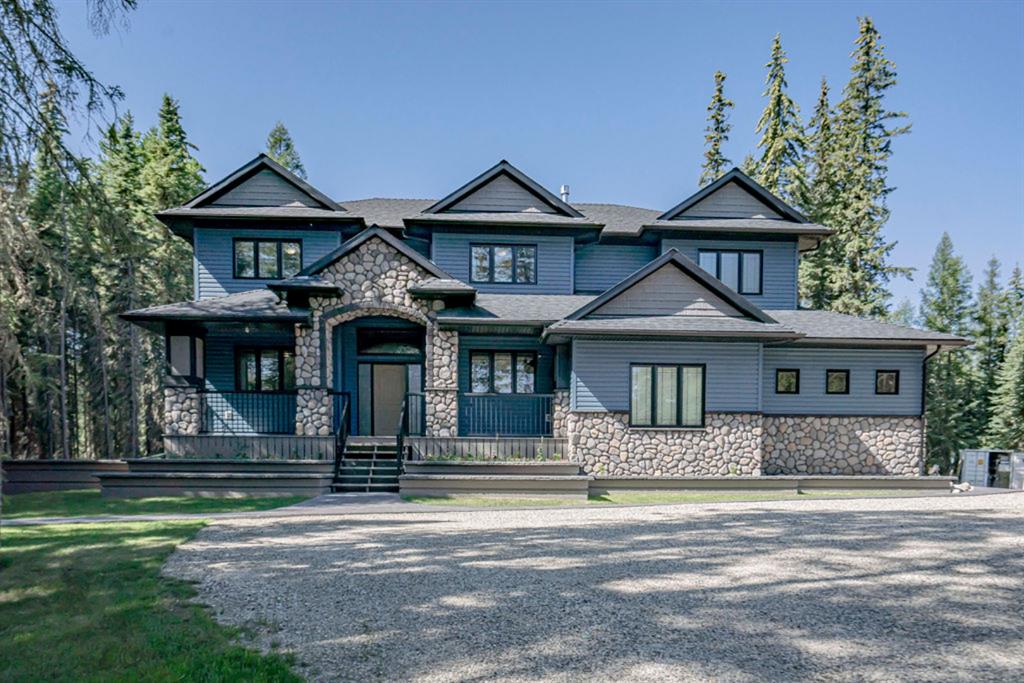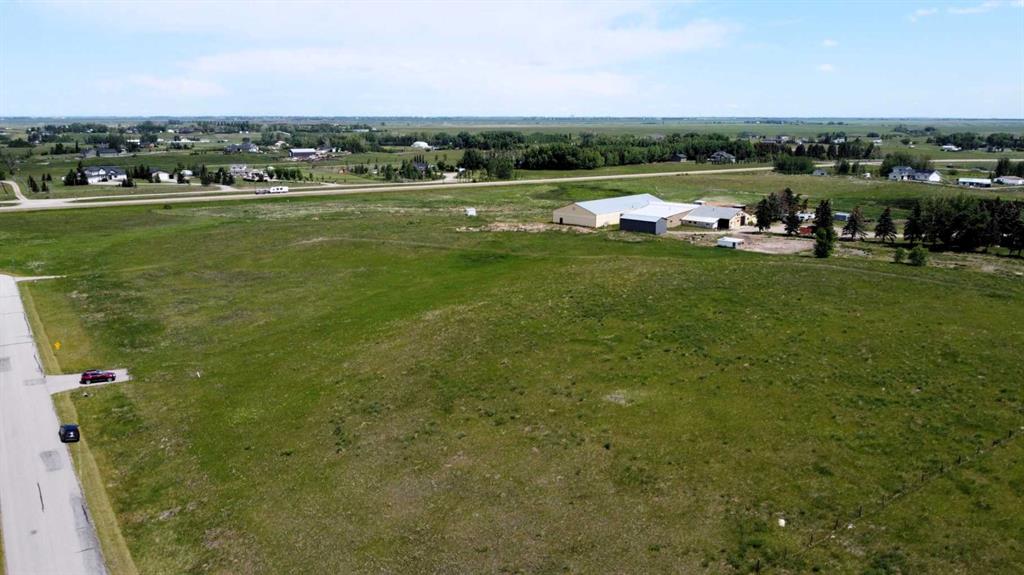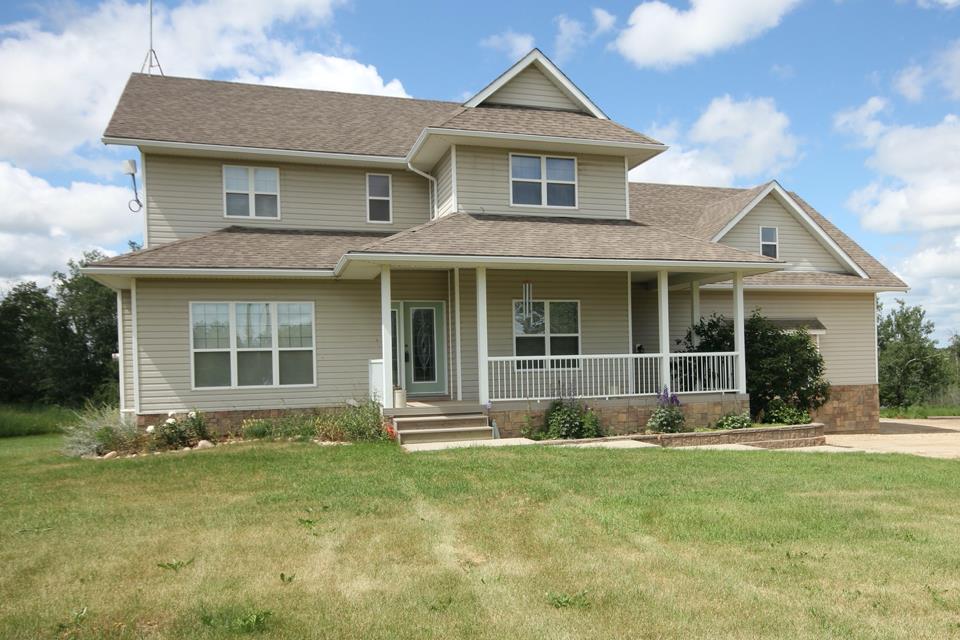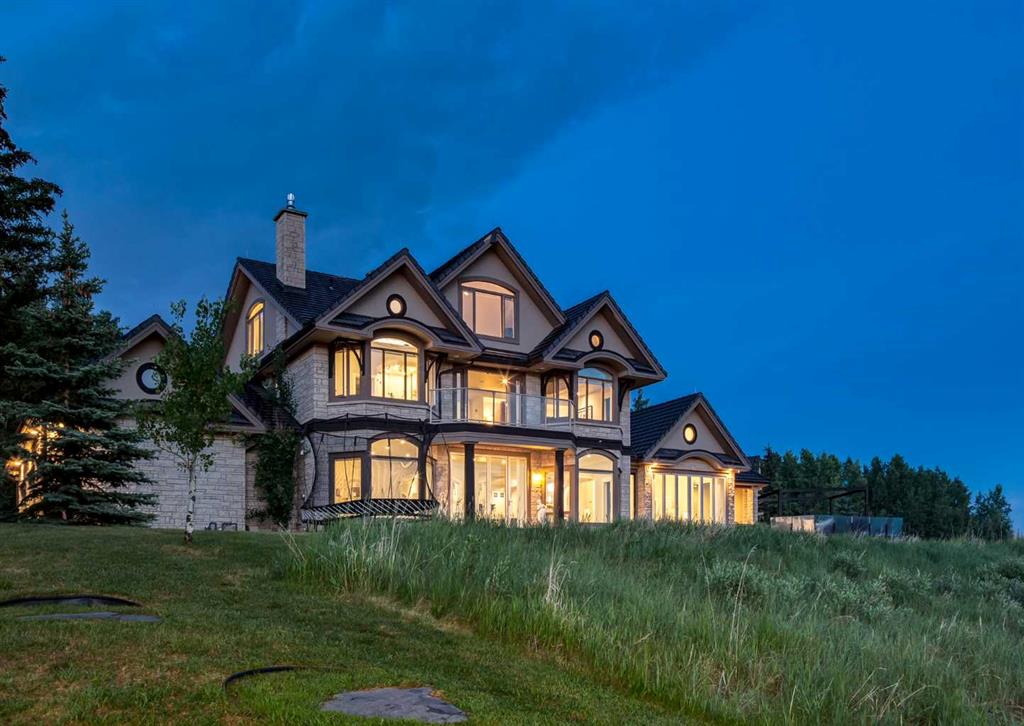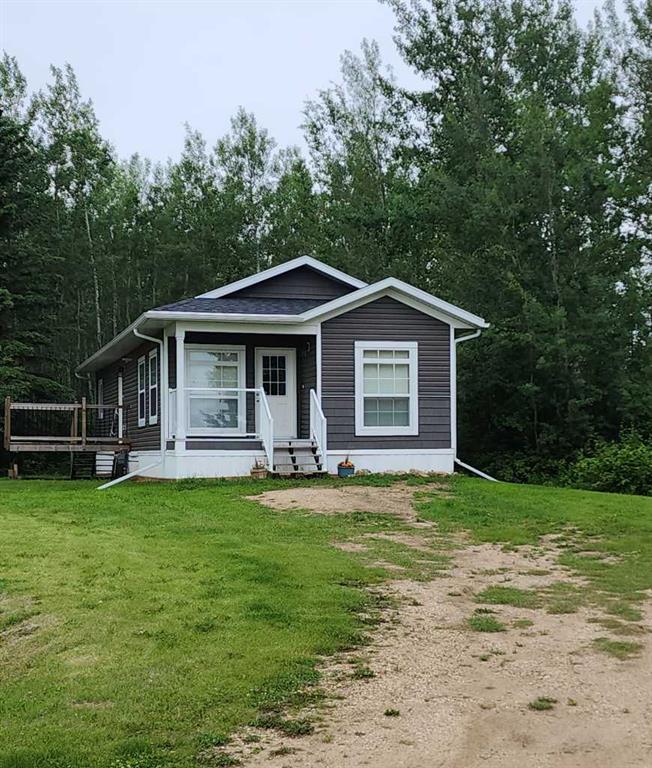724082 Range Road 54 , Rural Grande Prairie No. 1, County of || $775,000
Welcome to your dream home! This gorgeous fully developed 2-storey home is situated on a sprawling 3.09-acre lot, offering the perfect blend of country living and city convenience. Located less than 10 minutes from the bustling city, this custom-built masterpiece is a true gem! As you approach the property, you\'ll be greeted by the impressive triple heated attached garage, providing ample space for all your vehicles and storage needs. Additionally, a remarkable 34 x 80 heated shop awaits, featuring convenient 12x12 and 12x14 overhead doors, offering endless possibilities for hobbyists and entrepreneurs alike. Step inside and be captivated by the grandeur of this home. Spanning over 2900 sq ft, plus a developed walk-out basement, this residence boasts a spacious layout designed for comfortable living. With 6 bedrooms and 3 1/2 bathrooms, there\'s plenty of room for the entire family. Upstairs, you\'ll find a massive 670 sq ft bonus room, ideal for a play area or a cozy home theatre. The heart of the home is the stunning kitchen, adorned with solid wood cabinets, newer appliances, a corner pantry, and a large island with an eating bar. The adjacent breakfast area features garden doors that lead out to the deck, perfect for enjoying your morning coffee amidst the serene surroundings. Hardwood flooring graces the formal dining room, living room, and office, exuding elegance and sophistication. Escape to the luxurious primary suite, complete with a double jacuzzi tub, walk-in shower, dual sinks, and a spacious walk-in closet. Two additional generously sized bedrooms and another full bathroom complete this level. For added convenience, the laundry room is conveniently located upstairs. The walk-out basement offers a generous family room, featuring a wet bar and a cozy wood stove, creating an inviting space for relaxation and entertainment. Bedrooms 4 and 5, along with another full bathroom, provide ample privacy and comfort for family members or guests. The huge storage room, already plumbed for in-floor heat and equipped for a second laundry set, offers incredible potential for customization. Designed to maximize natural light, the large windows throughout the home create a bright and welcoming atmosphere. The upper deck boasts low-maintenance regal railing, while the lower deck, enclosed with windows, provides the perfect setting for summer gatherings. The property is fully landscaped, complete with a garden plot, a chicken coop, and a charming playhouse, ensuring endless outdoor enjoyment. Zoned CR-5, this acreage offers the opportunity to run a small business with county approval, adding a versatile element to your lifestyle. With county taxes and a price below appraised value, this property presents an excellent investment opportunity. Don\'t miss your chance to embrace the idyllic country lifestyle while enjoying the convenience of city amenities ****Check out the YouTube video of the property https://youtu.be/vIPYPx1e0xQ *** Book your showing today!
Listing Brokerage: Realty ONE Group Northern Advantage









