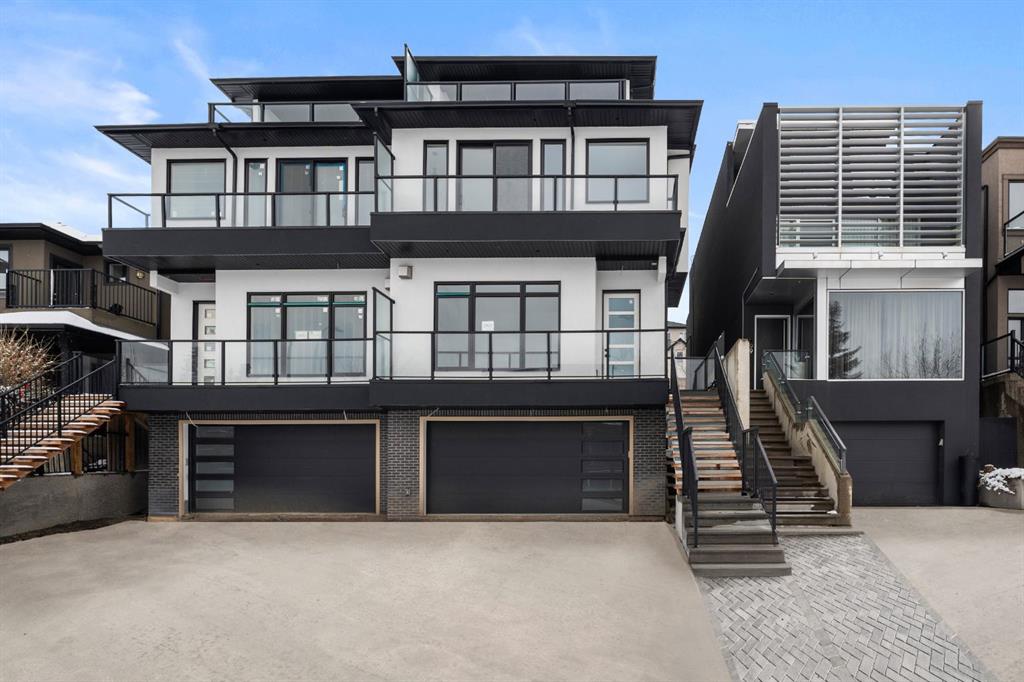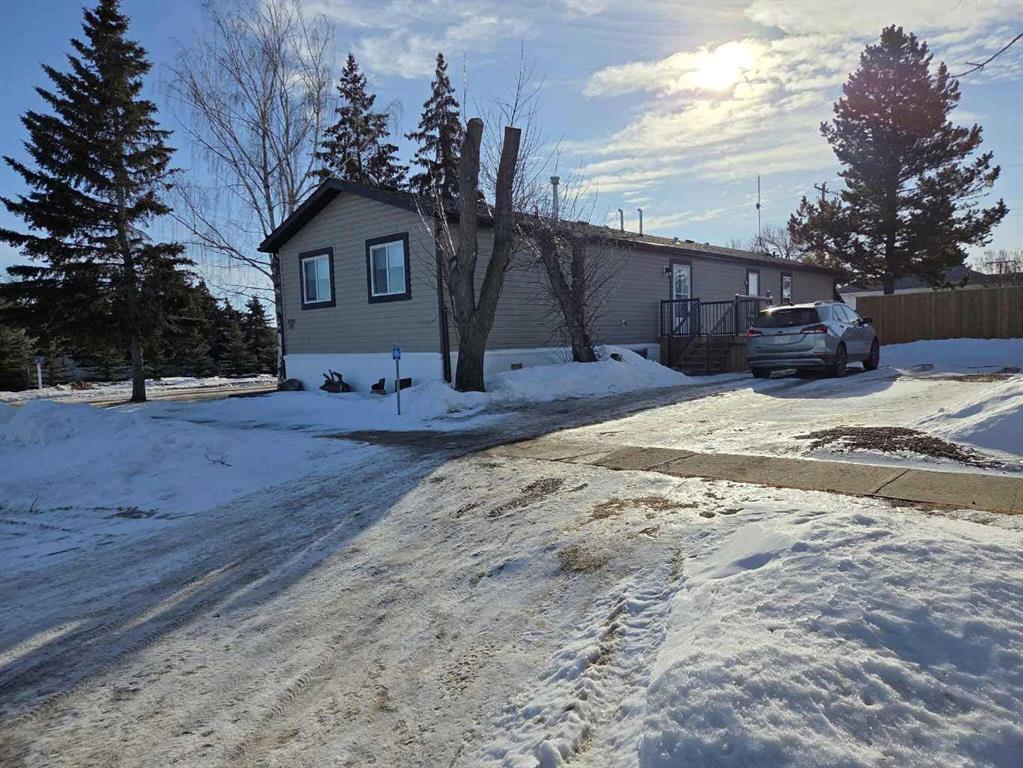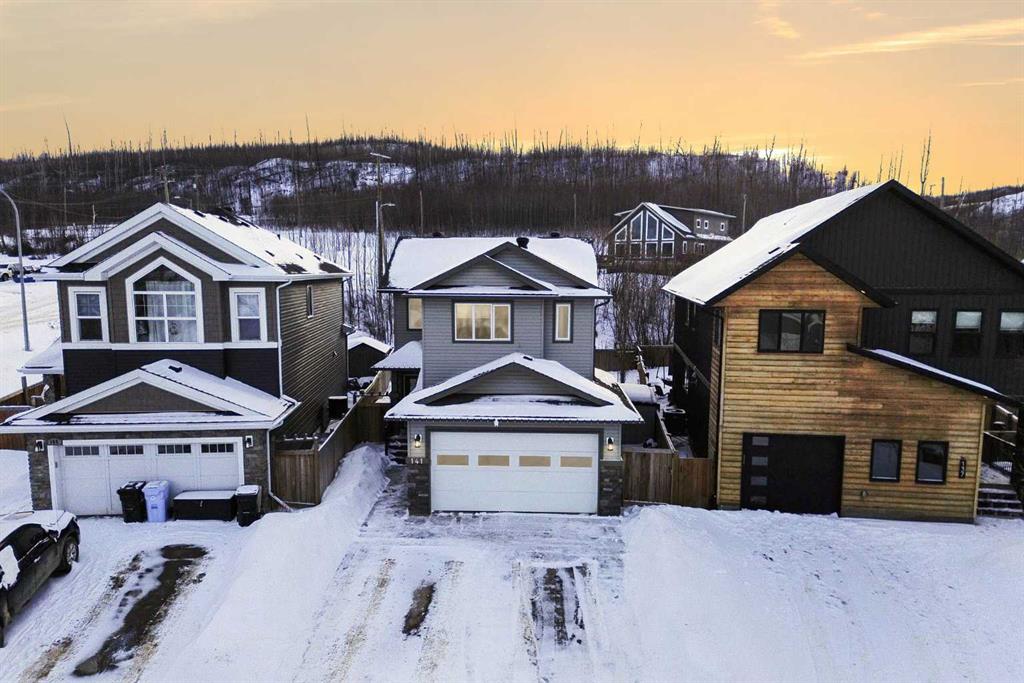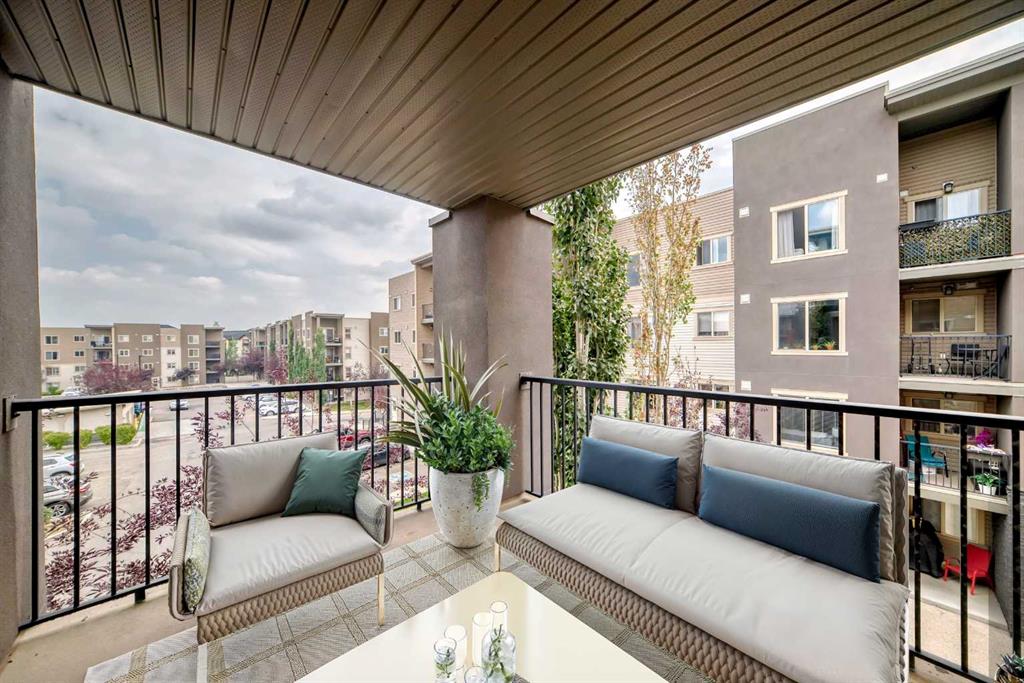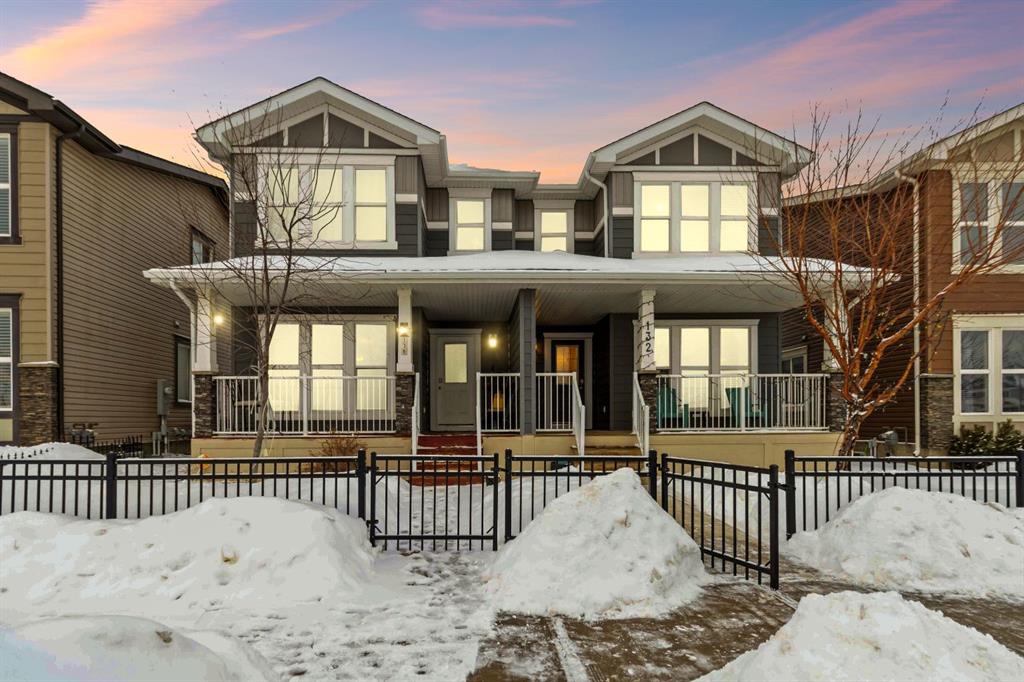132 Coventry Drive , Fort McMurray || $450,000
HEATED DOUBLE CAR GARAGE! TWO CAR CONCRETE DRIVEWAY! LEGAL BASEMENT SUITE! CENTRAL AIR CONDITIONING! Welcome to 132 Coventry Drive, a 2014 built home that simply makes sense. A COVERED FRONT PORCH adds a useful outdoor space right at the front of the home. Inside, HARDWOOD FLOORS and natural light set the tone for a comfortable, open main floor layout. The kitchen is practical and well laid out, with an EAT UP BREAKFAST BAR, GENEROUS COUNTER SPACE, UPPER AND LOWER CABINETRY, and STAINLESS STEEL APPLIANCES. A convenient HALF BATH and MAIN FLOOR LAUNDRY make everyday living easy. Upstairs, you will find a FULL BATHROOM, two WELL SIZED BEDROOMS, and a SPACIOUS PRIMARY BEDROOM that can comfortably fit a king size bed with nightstands on both sides, complete with its own ENSUITE and WALK IN CLOSET. The LEGAL BASEMENT SUITE has a SEPARATE ENTRANCE and offers excellent flexibility. Whether for RENTAL INCOME or EXTENDED FAMILY, it includes a FULL KITCHEN with STAINLESS STEEL APPLIANCES, a COMFORTABLE LIVING AREA, a SPACIOUS BEDROOM, and a FULL BATHROOM. The BACKYARD is LOW MAINTENANCE and ready for whatever comes next, with no neighbours directly behind for added privacy. There is a DECK that is perfect for adding a PATIO SET and BBQ, along with space for KIDS TO PLAY or PETS TO RUN AROUND. In addition to the 19\'x20\'11\" DETACHED HEATED DOUBLE GARAGE, this home offers a rare bonus at this price point with a 19 FOOT CONCRETE DRIVEWAY that fits TWO VEHICLES. CENTRAL AIR CONDITIONING is already in place for warmer months. This home has been WELL CARED FOR and is truly MOVE IN READY. Located just a few houses from BUS STOPS and close to WALKING TRAILS, PONDS, PARKS, SCHOOLS, OFF ROAD ATV ACCESS, and the NEW WALMART SUPERCENTRE, it is a location that works for everyday life. BONUS: The sellers are open to leaving select furniture, including BASEMENT SUITE FURNITURE, the STORAGE ROOM BOOKCASE, and FURNITURE IN THE TWO ADDITIONAL UPSTAIRS BEDROOMS. If you have been looking in PARSONS NORTH for a home with STRONG PARKING OPTIONS, REAL RENTAL POTENTIAL, and a LAYOUT THAT JUST FEELS RIGHT, this might be the one. Book your personal tour and come take a look!
Listing Brokerage: ROYAL LEPAGE BENCHMARK









