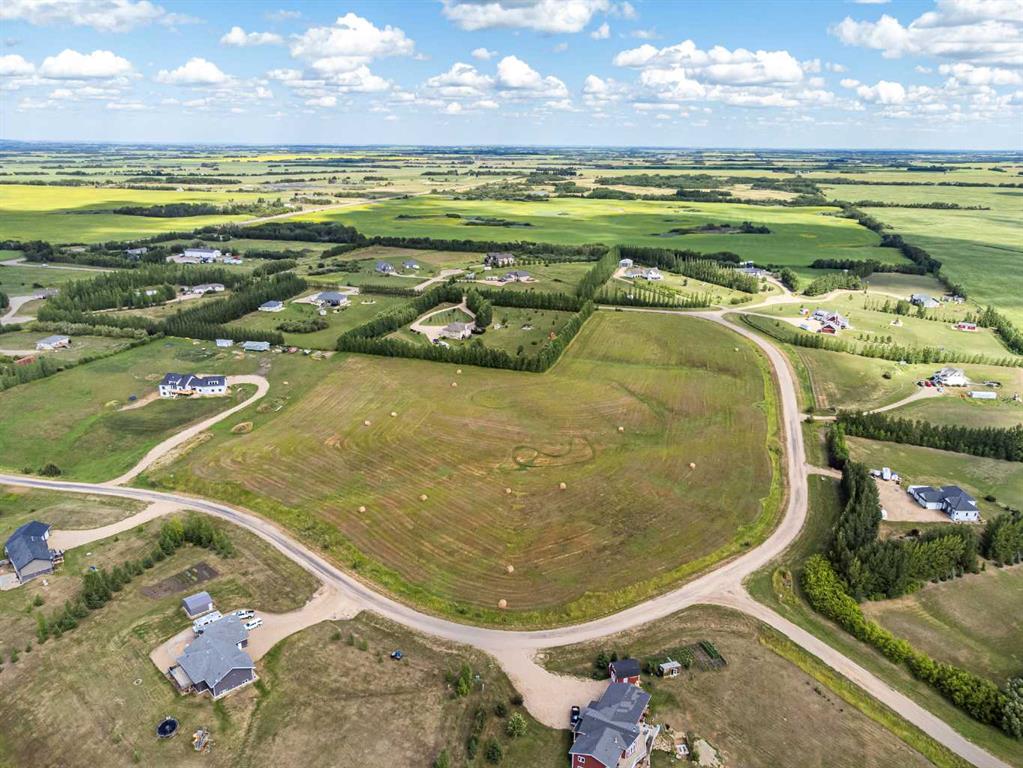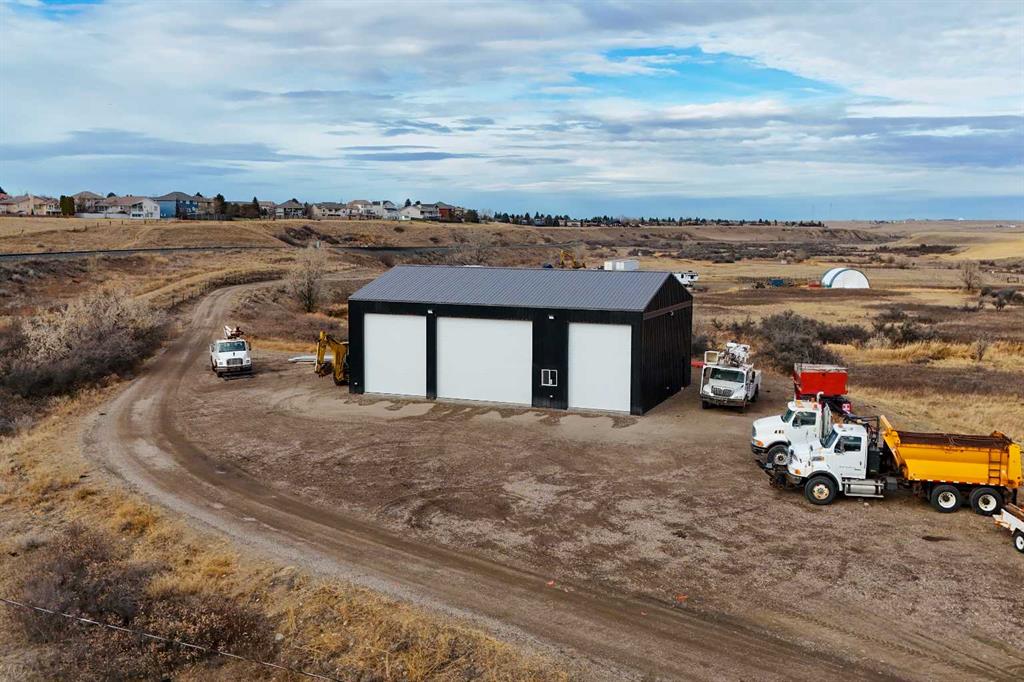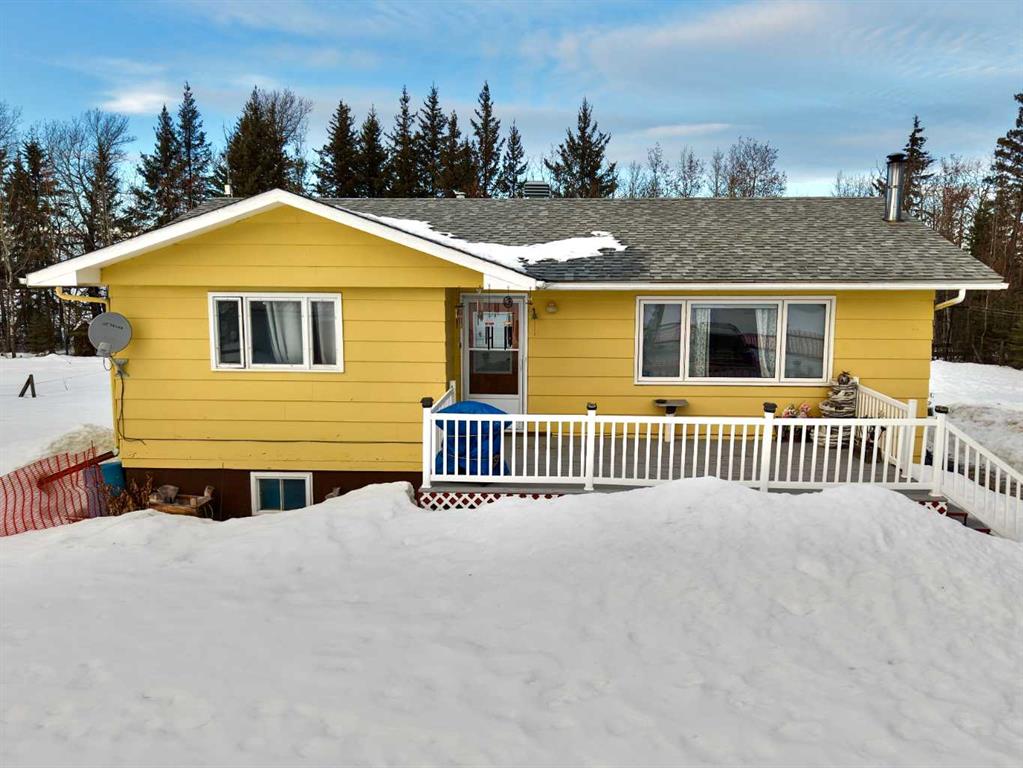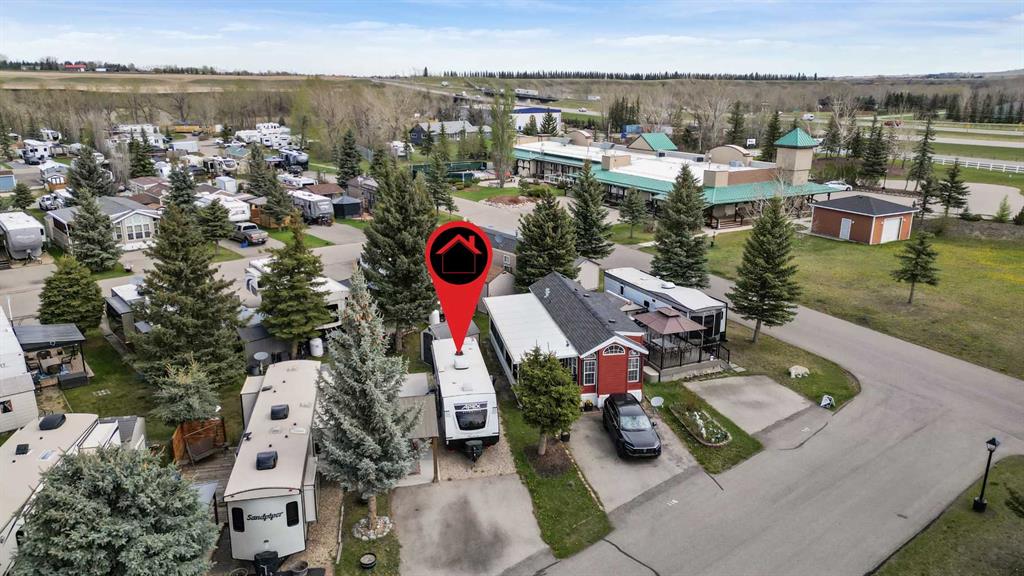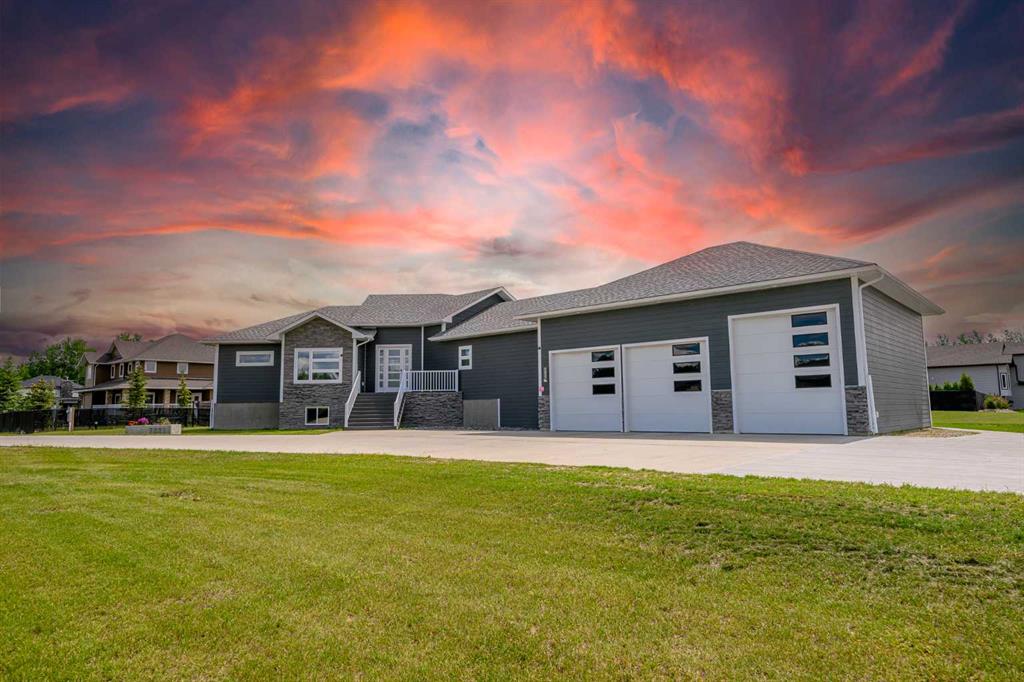840042 Range Road 234 , Rural Northern Lights, County of || $475,000
Classic Bungalow on 6 Private Acres – The Perfect Balance of Space & Convenience! Escape to the peace and privacy of acreage living with this solid, well-built classic bungalow nestled on 6 beautifully treed acres ideally located between Peace River and Grimshaw. Enjoy the tranquility of the countryside while still being just a quick and easy drive to all the amenities each community has to offer — truly the best of both worlds. This well-maintained home offers a warm and welcoming feel from the moment you step inside. Original hardwood floors flow throughout the main level, adding timeless charm and character, while large windows flood the space with natural light and create a bright, inviting atmosphere. The main floor features three comfortable bedrooms and a full bathroom, along with spacious living and dining areas that are perfectly suited for hosting family gatherings or quiet evenings at home. The kitchen offers plenty of room to cook, gather, and make memories — functional, practical, and ready for everyday living. Downstairs, the fully finished basement expands your living space with an additional bedroom and bathroom, plus a cozy family room complete with a woodstove. Not only does it create the perfect ambiance during the colder months, but it also helps supplement heating costs — a valuable bonus for acreage living. Outside, the yard is landscaped and private, surrounded by mature trees that enhance the peaceful setting. For those needing space for vehicles, hobbies, or work, this property delivers in a big way. A 23x28 detached garage provides excellent everyday storage, while the impressive 32x48 heated shop is set back from the home with its own driveway — an ideal setup for operating a business, working from home, or tackling large projects without disturbing your personal space. If you’ve been searching for a solid home on private land with room to live, work, and grow — all within minutes of town — this property checks every box.
Listing Brokerage: RE/MAX Northern Realty









