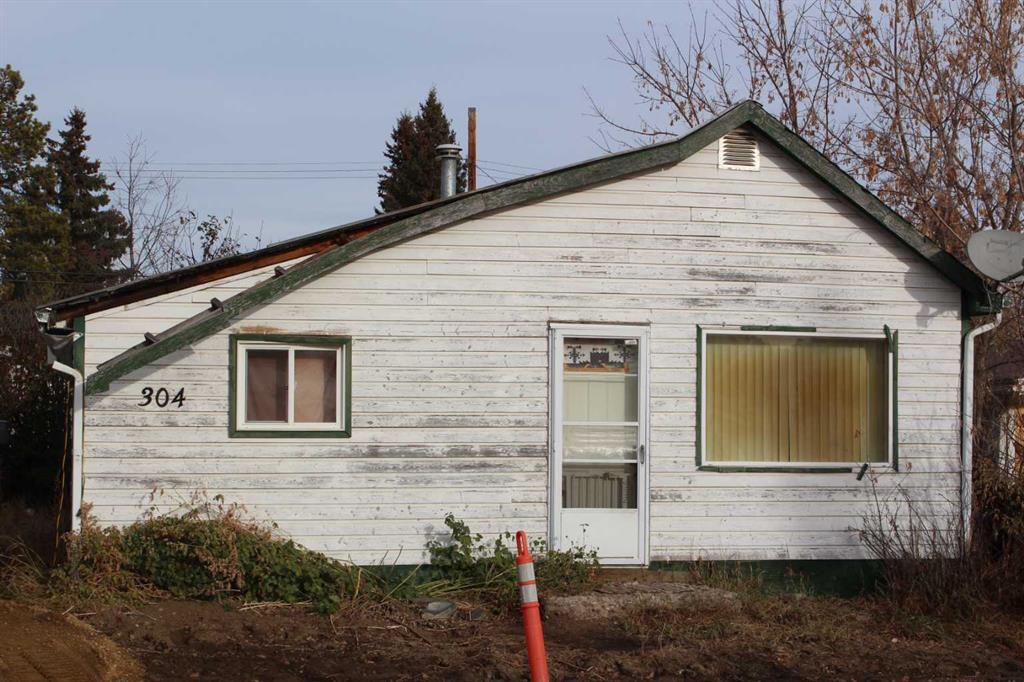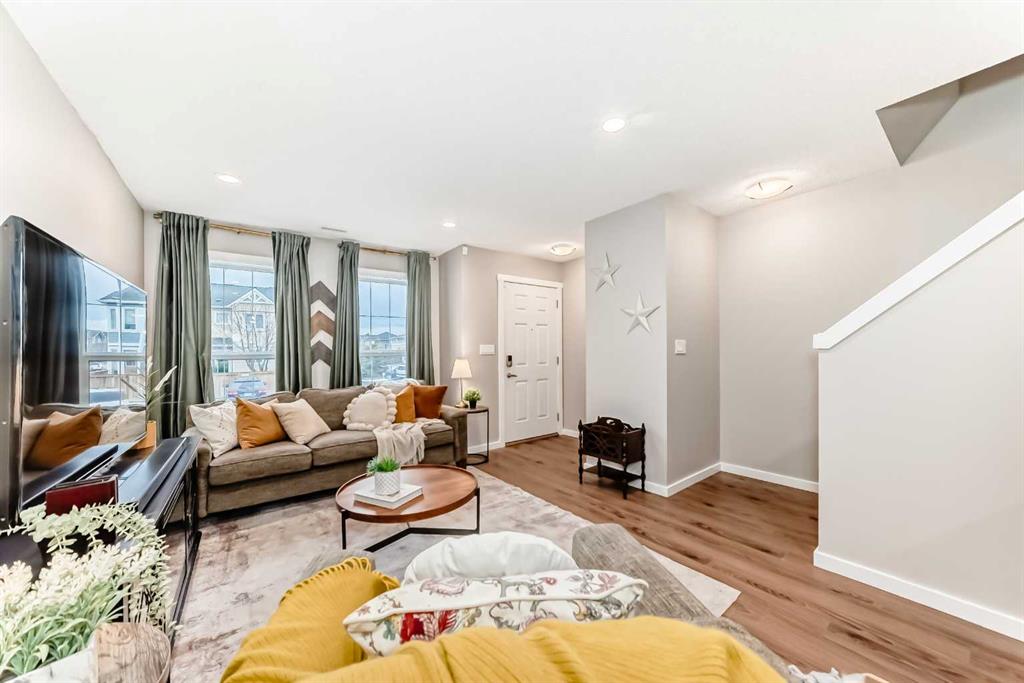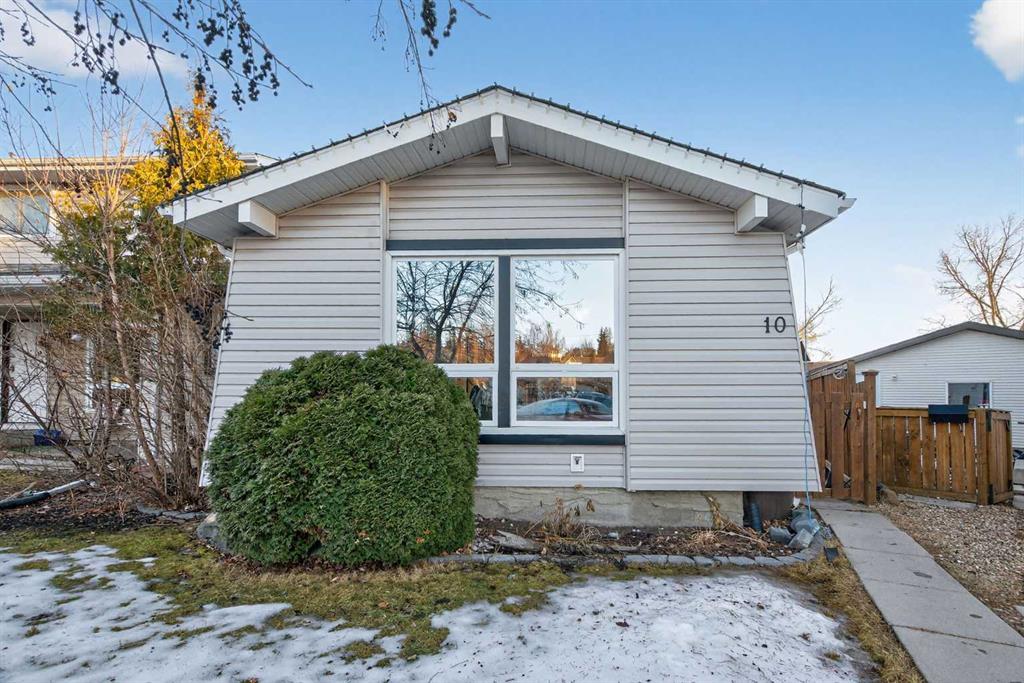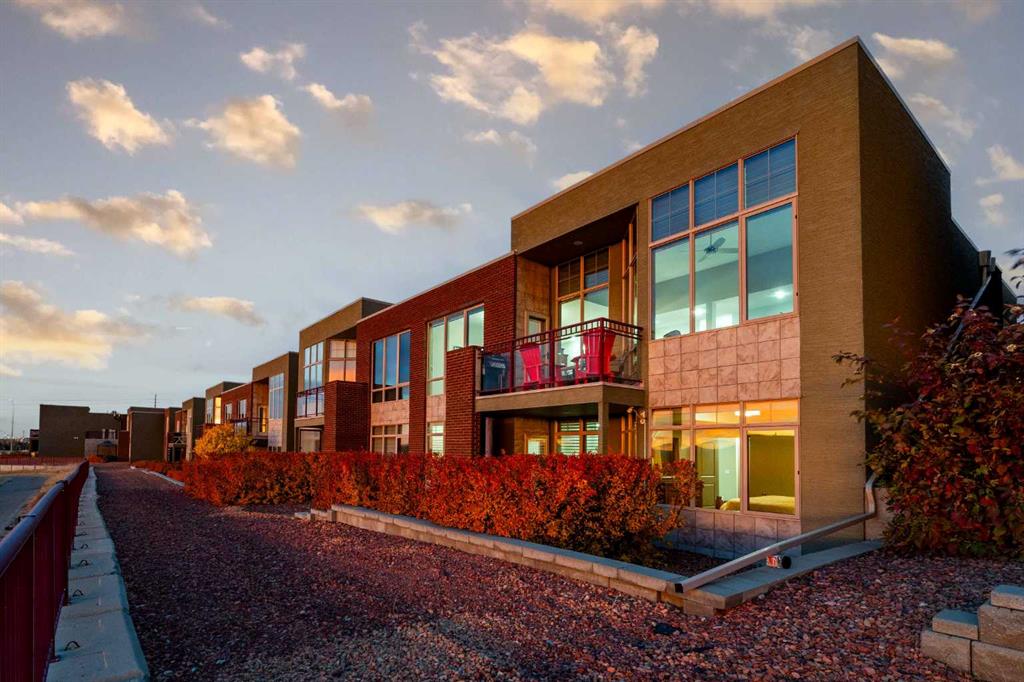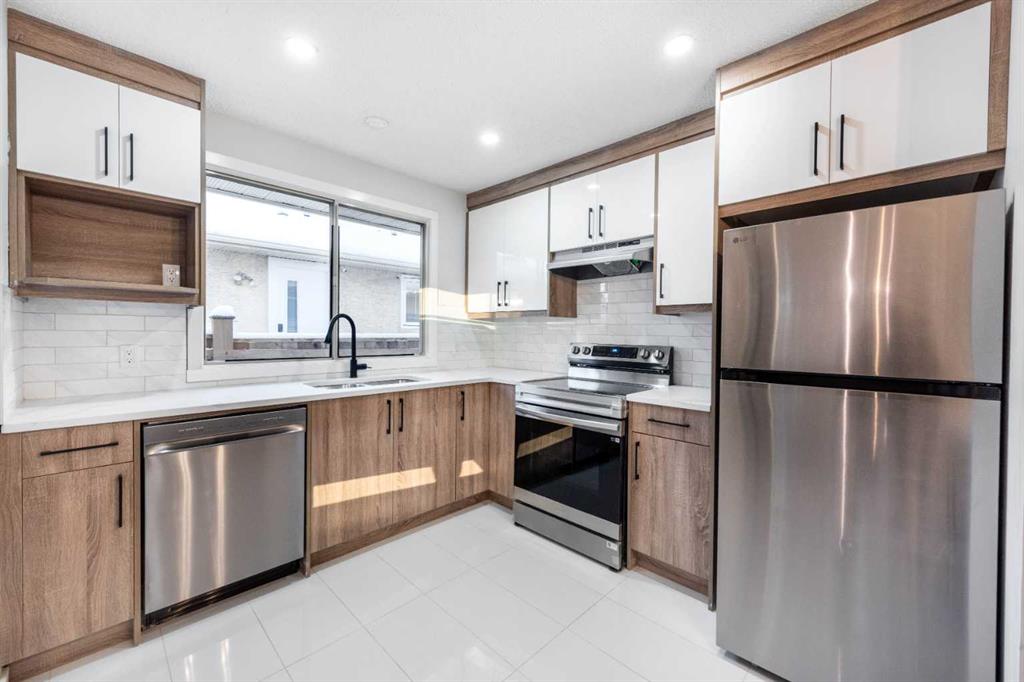10 Deer Lane Bay SE, Calgary || $509,900
This well-maintained home offers thoughtful updates and a functional layout designed for comfortable living. The main floor features three bedrooms and an updated four-piece bathroom, complemented by luxury vinyl plank flooring and refreshed lighting throughout. The living room is bright and inviting, anchored by a large northwest-facing window. The updated kitchen showcases white cabinetry, stainless steel appliances, a modern backsplash, ample pantry storage, and direct access to the deck and backyard. The fully developed basement expands the home’s versatility with laminate flooring, a spacious recreation room, a three-piece bathroom, a den or additional storage space, and a large dedicated laundry room, all finished with a functional drop ceiling. Recent updates include the washer and dryer (2023), hot water tank (2023), main water valve (2023), garage siding (2023), and updated flooring (2025) on both the main and lower levels, offering peace of mind for the next owner. Outside, the southeast-facing backyard benefits from being a pie-shaped lot, complete with a wood deck and plenty of room to relax, garden, or host gatherings. A single detached garage with alley access adds everyday convenience. Tucked away on a quiet cul-de-sac, this home is within walking distance to the Deer Run School, Deer Run Community Centre with baseball fields and tennis courts, the Deer Ridge Off-Leash Area, and the extensive pathways of Fish Creek Provincial Park. Plus, great schools are a short walk or drive away. With quick access to major thoroughfares including Deerfoot Trail, Stoney Trail, and Macleod Trail, commuting throughout the city is efficient and straightforward. Don’t miss the opportunity to own a well-cared-for home in one of Calgary’s most established communities.
Listing Brokerage: CIR Realty









