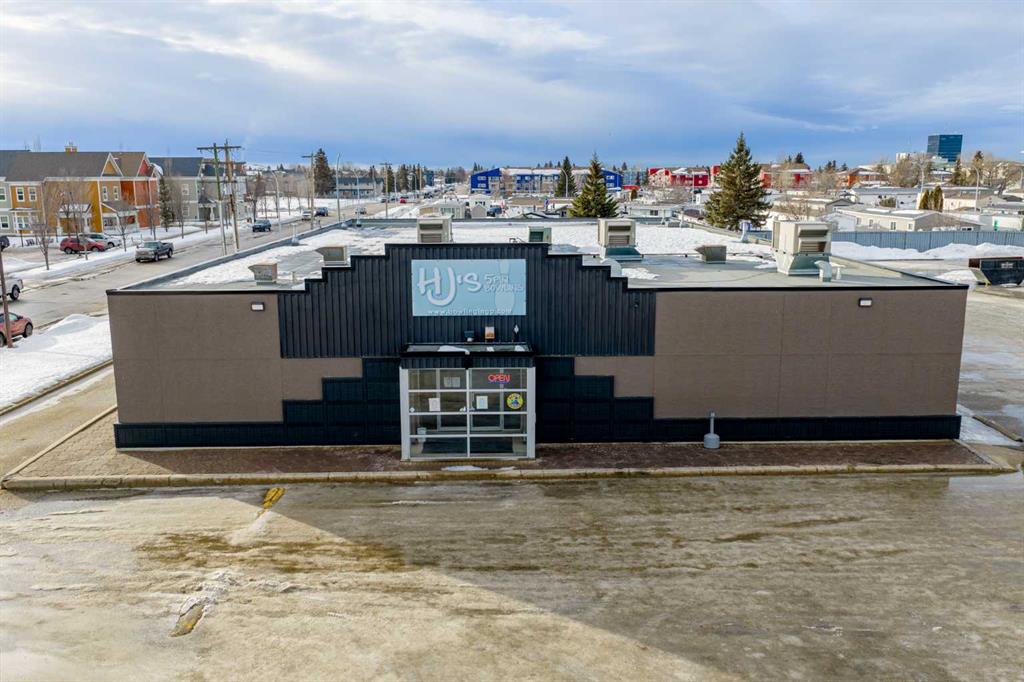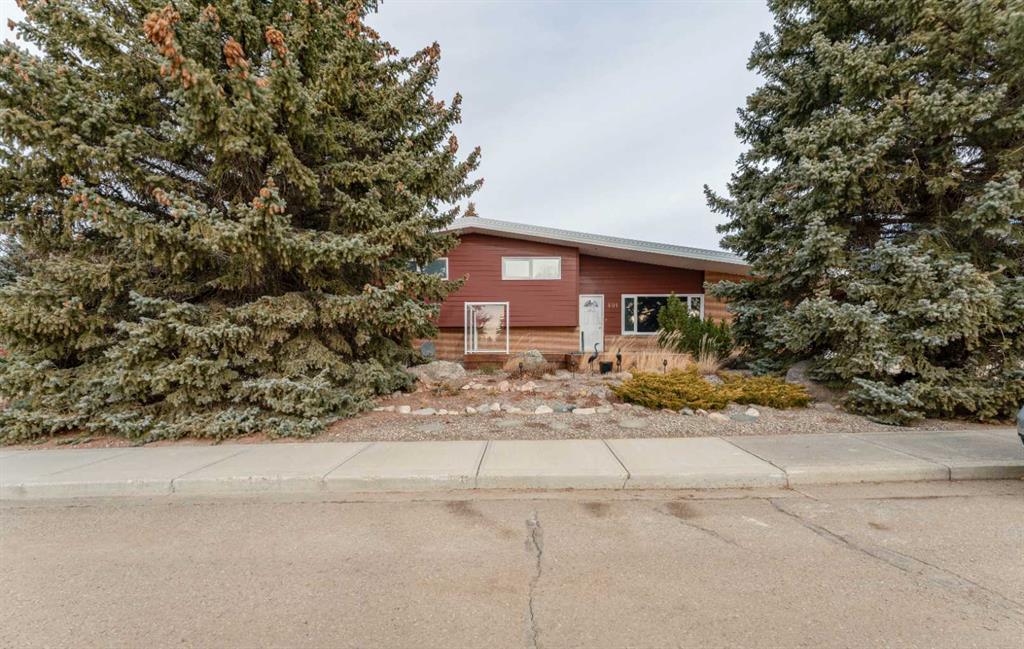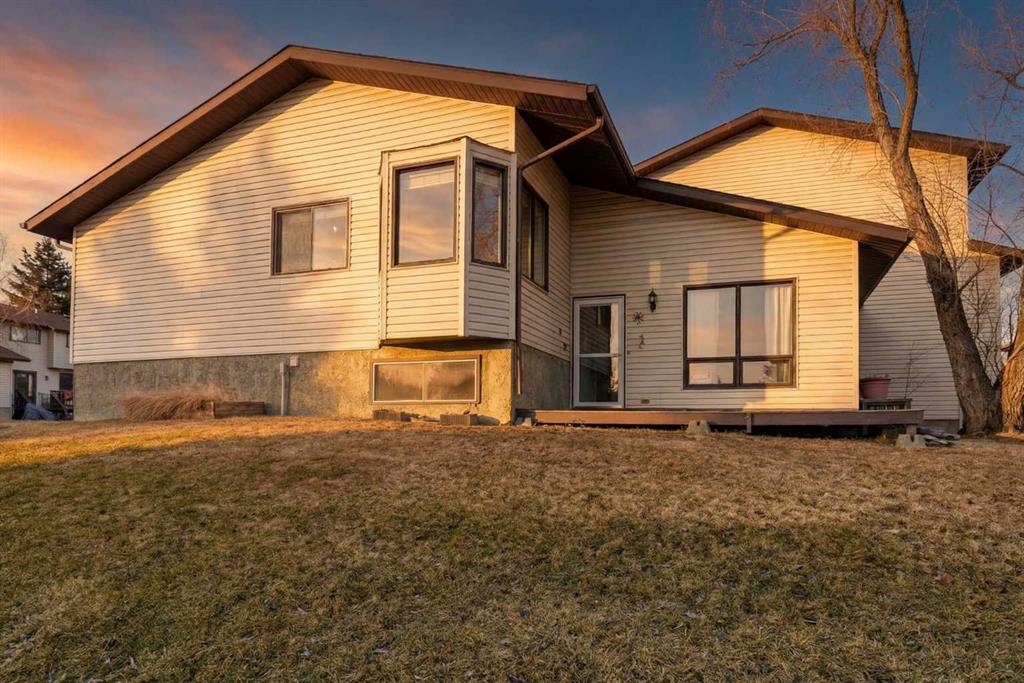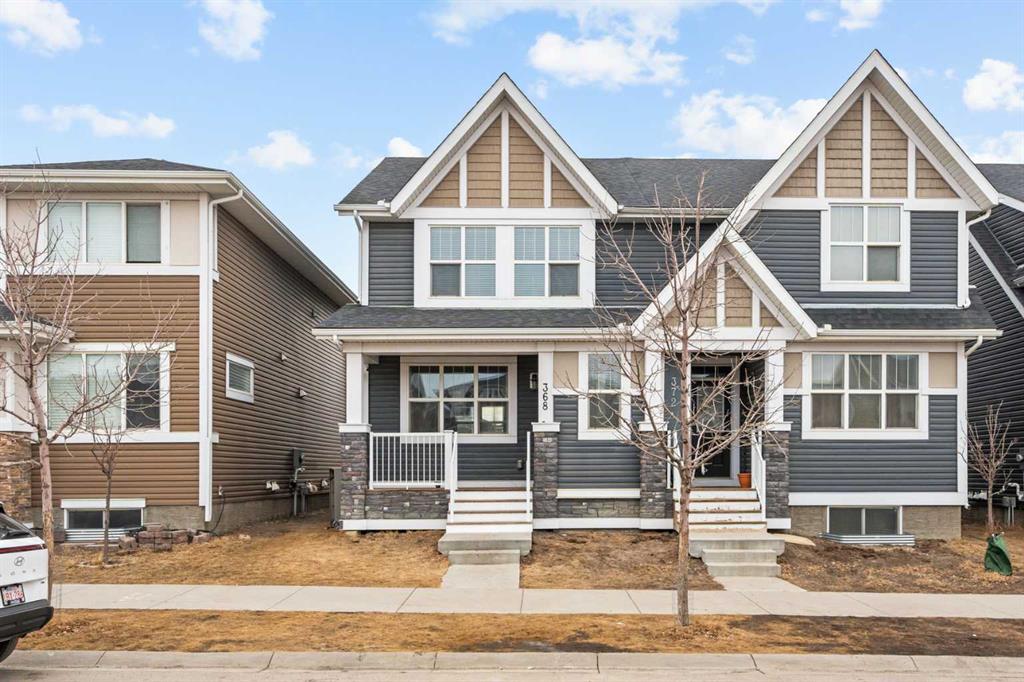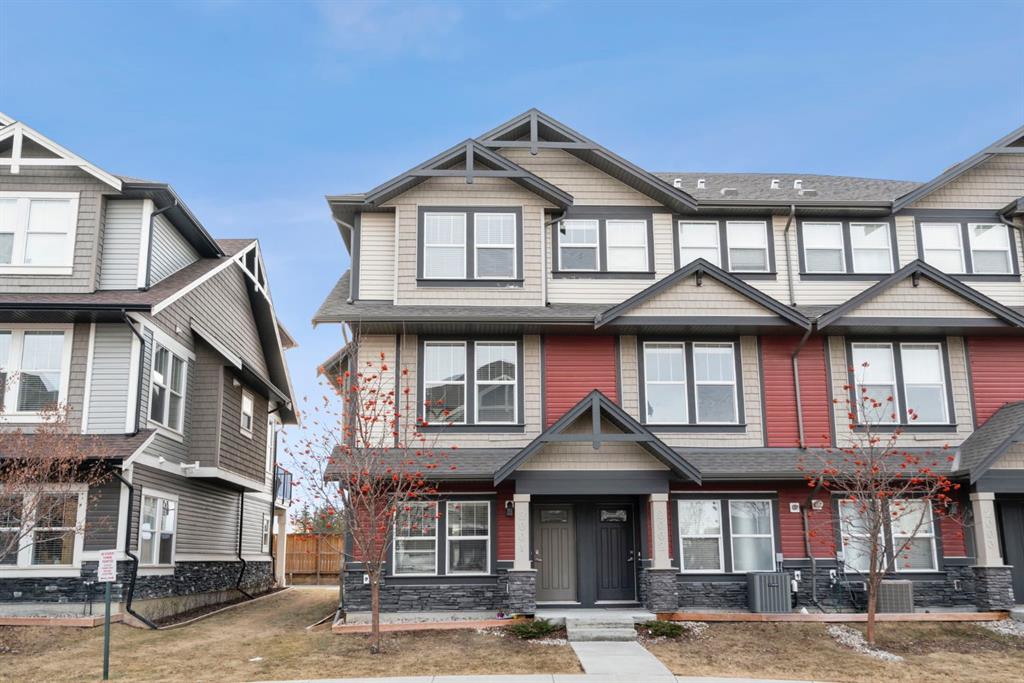2001, 280 Williamstown Close NW, Airdrie || $435,000
Welcome to this beautifully maintained three-level townhouse in the desirable community of Williamstown in Airdrie, offering 1,718.22 sq ft of well-designed living space, a functional layout, and a rare double attached garage. The ground-level entry provides a welcoming first impression with durable flooring and a bright, practical layout. This level features a spacious office space—ideal for guests, a home office, or multi-generational living—along with a full 3-piece bathroom, offering excellent flexibility and privacy. The main living level showcases an inviting open-concept floor plan designed for both everyday living and entertaining. The kitchen is the heart of the home, featuring quartz countertops, dark cabinetry, stainless steel appliances, a classic subway tile backsplash, and a large central island with seating. The kitchen flows seamlessly into the dining area and spacious living room, where a contemporary electric fireplace adds warmth and style. Large windows flood the space with natural light, and sliding doors lead to a private balcony—perfect for morning coffee or evening relaxation. A convenient main-floor powder room completes this level. Upstairs, the home continues to impress with three additional bedrooms, including a generous primary retreat featuring a 4-piece ensuite and ample closet space. A second full bathroom serves the additional bedrooms, while upper-floor laundry adds everyday convenience and efficiency. Outside, enjoy open sightlines and green space views, enhancing both privacy and lifestyle appeal. Located in a well-maintained complex, this home is close to walking paths, parks, schools, shopping, and offers easy access to major commuter routes. This move-in-ready townhouse delivers the perfect blend of space, comfort, and location—ideal for families, professionals, or investors seeking a low-maintenance lifestyle in one of Airdrie’s most welcoming communities.
Listing Brokerage: RE/MAX House of Real Estate









