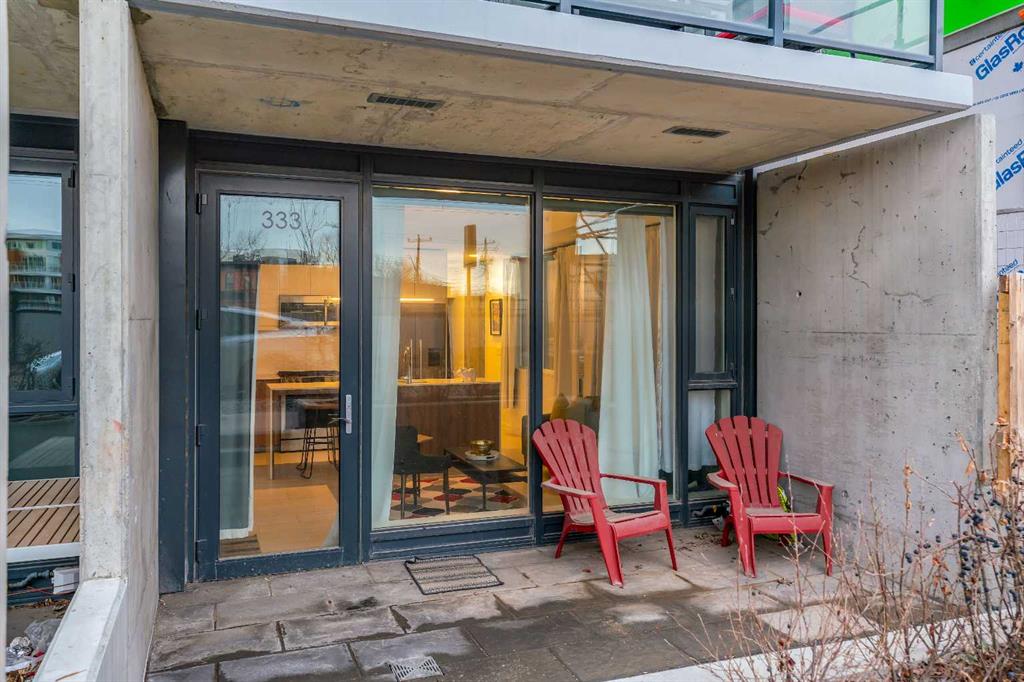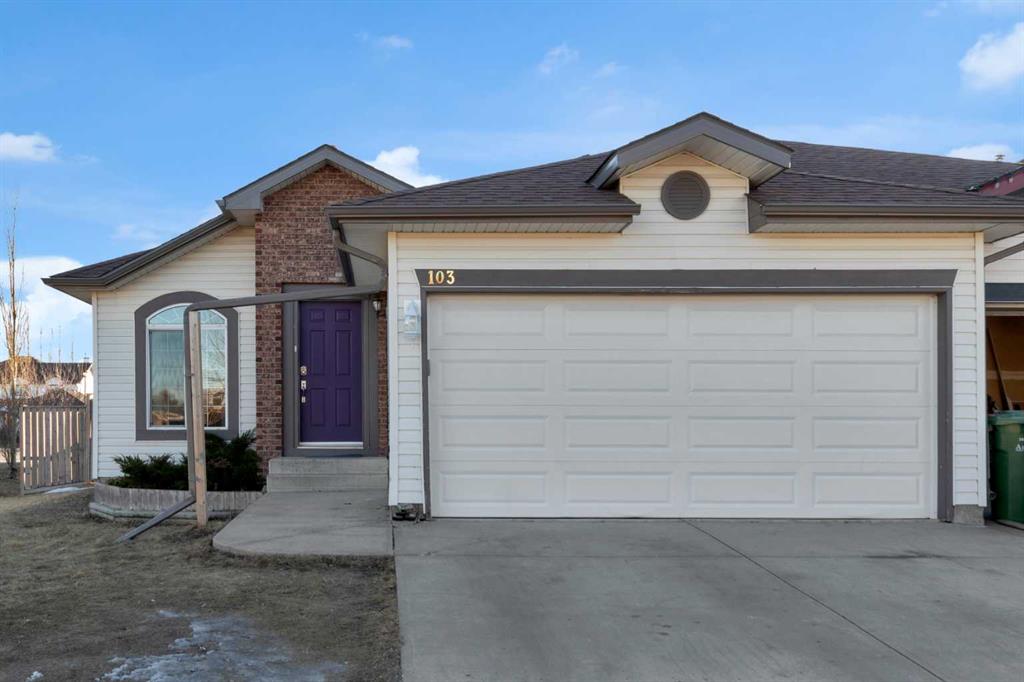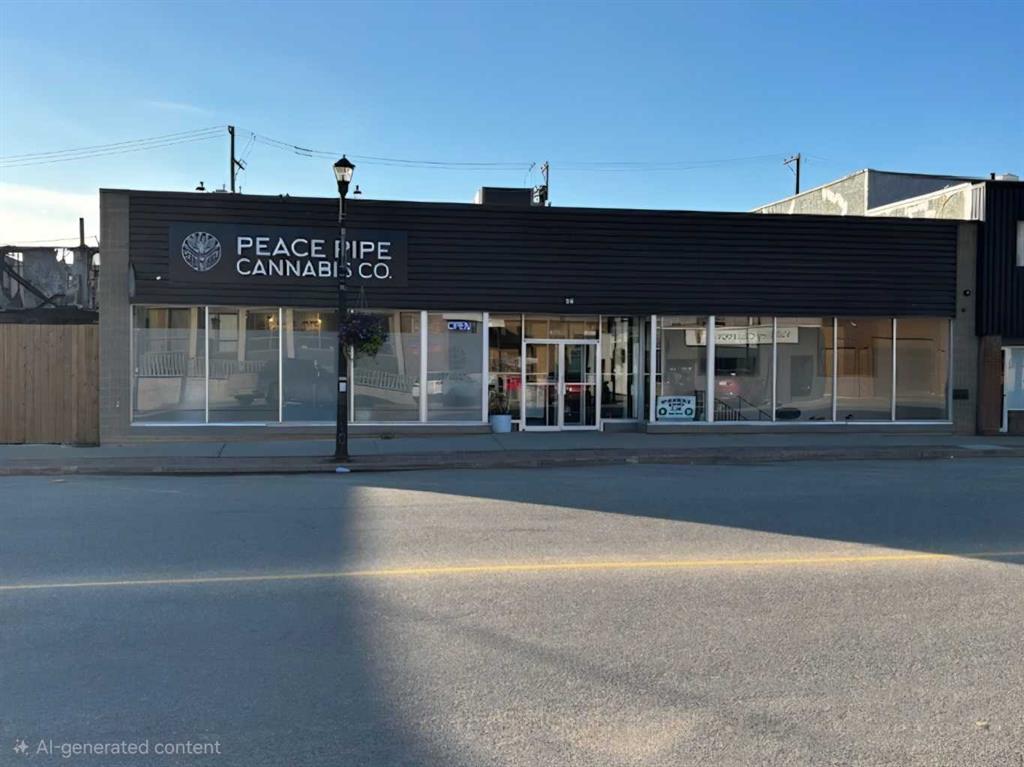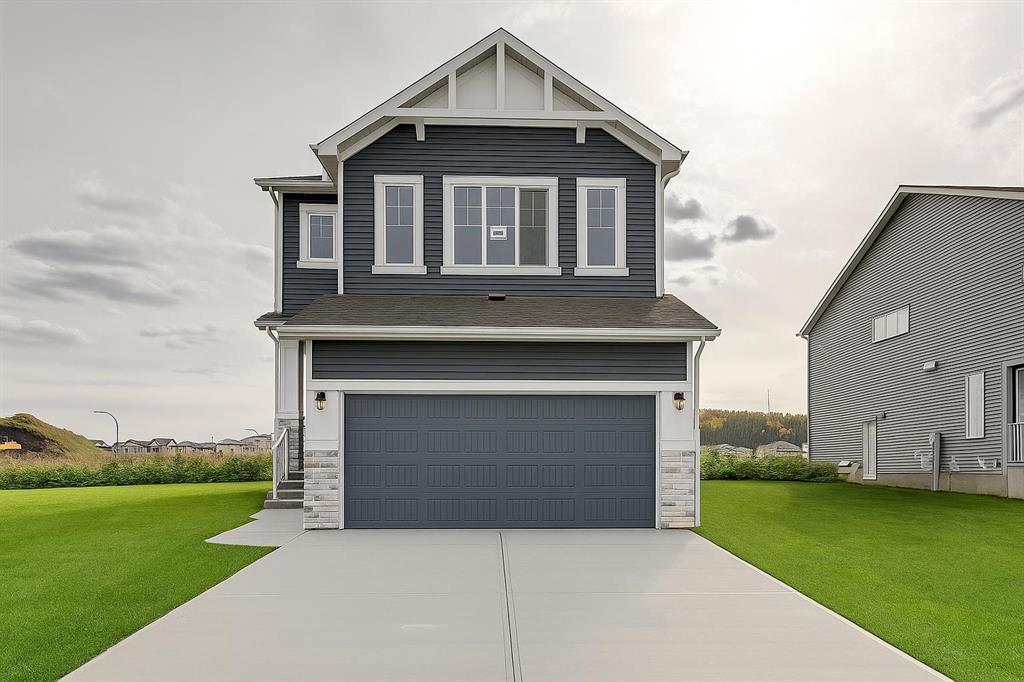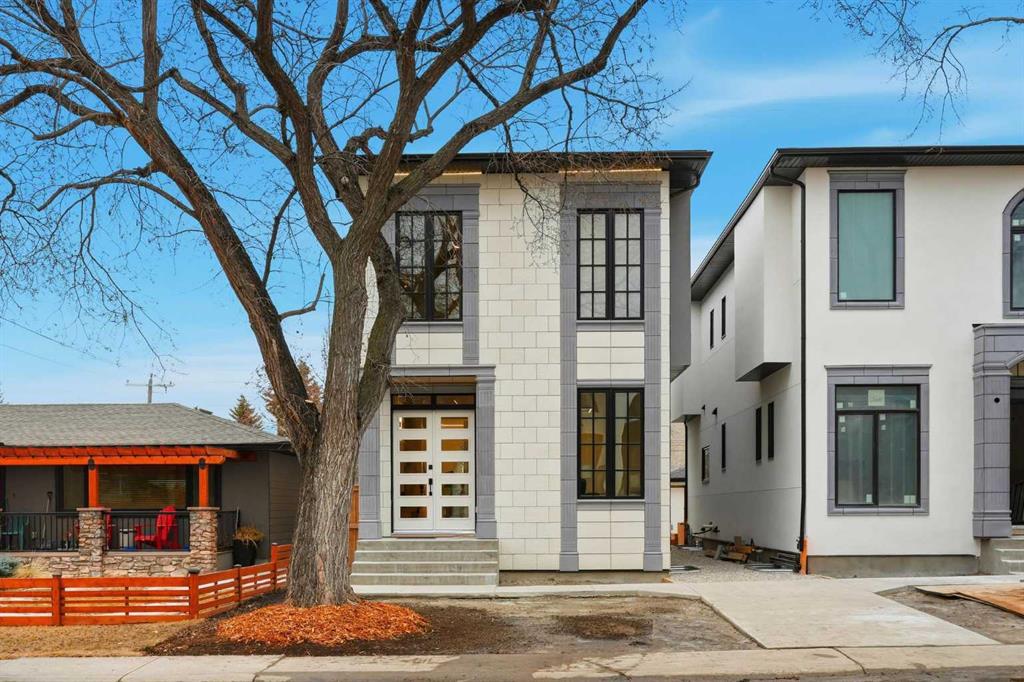23 Creekstone Green SW, Calgary || $764,900
*Open House - Wednesday, February 18th from 5-7PM* Located in the vibrant SOUTHWEST COMMUNITY OF PINE CREEK, this thoughtfully designed home offers FLEXIBLE LIVING OPTIONS and the perfect blend of modern comfort and long-term versatility. Designed with future possibilities in mind, it is SET UP FOR A FUTURE TWO-BEDROOM SECONDARY SUITE IN THE BASEMENT - (A secondary suite would be subject to approval and permitting by the city/municipality) complete with a SEPARATE SIDE ENTRANCE, making it ideal for MULTI-GENERATIONAL LIVING or FUTURE RENTAL INCOME POTENTIAL.
The UPPER LEVEL features THREE SPACIOUS BEDROOMS and a CENTRAL BONUS ROOM, providing plenty of room for relaxation, entertainment, or a dedicated home office space. The OWNER’S SUITE includes a private ENSUITE BATHROOM and WALK-IN CLOSET, creating a peaceful retreat for rest and rejuvenation.
On the MAIN FLOOR, a BEDROOM AND FULL BATHROOM offer added convenience for guests or extended family. The OPEN-CONCEPT DESIGN connects the KITCHEN, DINING AREA, and GREAT ROOM, creating a bright and welcoming atmosphere ideal for both everyday living and entertaining. The KITCHEN is thoughtfully appointed with a GAS RANGE COOKTOP, HOOD FAN, and a LARGE ISLAND, providing ample space for cooking and gathering. The GREAT ROOM features an ELECTRIC FIREPLACE FEATURE WALL, adding warmth and modern style to the heart of the home.
Additional highlights include CONTEMPORARY FINISHES, AMPLE STORAGE SPACE, and ENERGY-EFFICIENT DESIGN for year-round comfort. Located close to scenic parks, walking trails, and nearby amenities, this home in PINE CREEK offers the perfect balance of NATURE, CONVENIENCE, AND COMMUNITY.
A WELL-ROUNDED HOME that offers space, flexibility, and future potential — an excellent choice for families looking to grow in one of Calgary’s most desirable southwest neighbourhoods. Don\'t miss this one - contact the Showhome today! *Measurements pulled from builder drawings*
Listing Brokerage: eXp Realty









