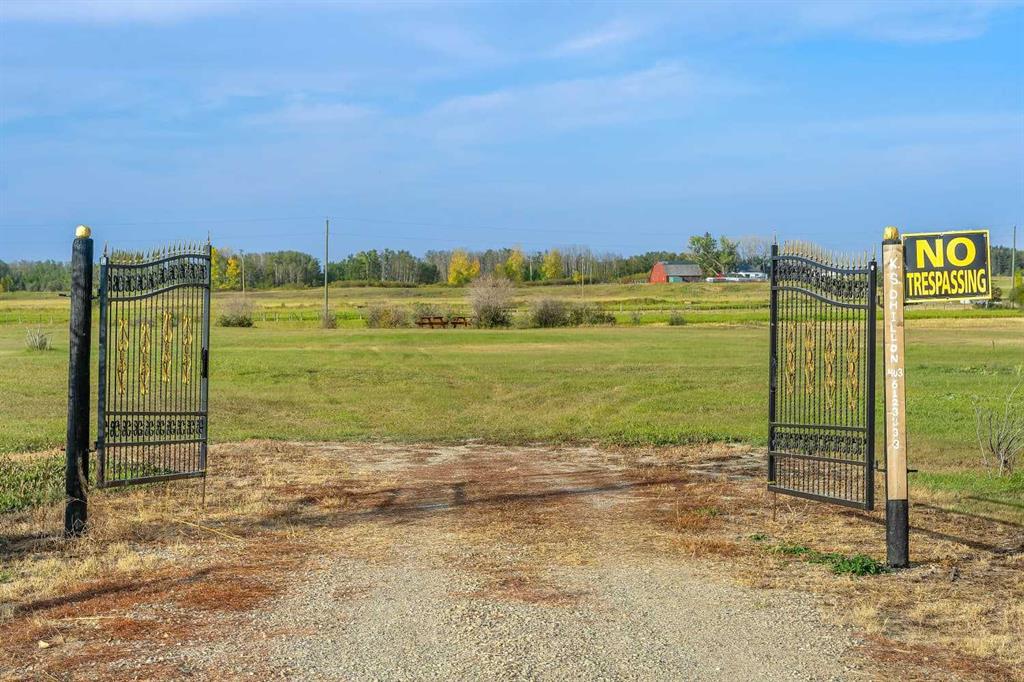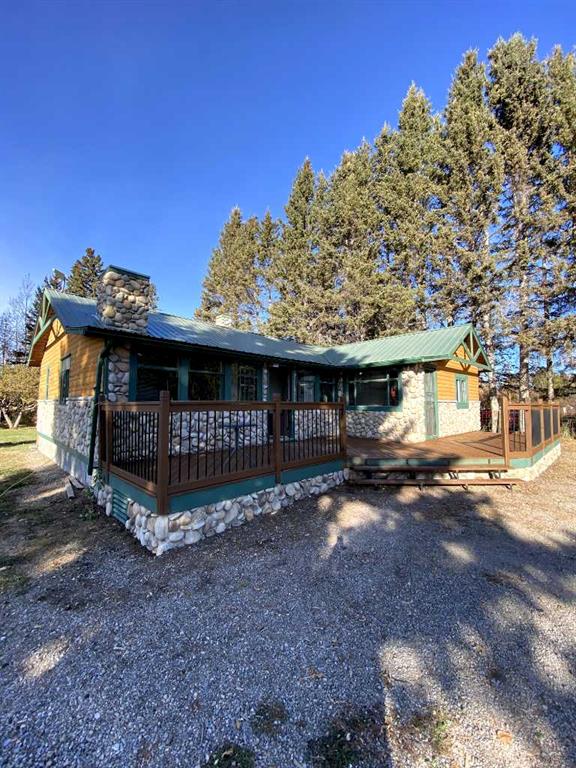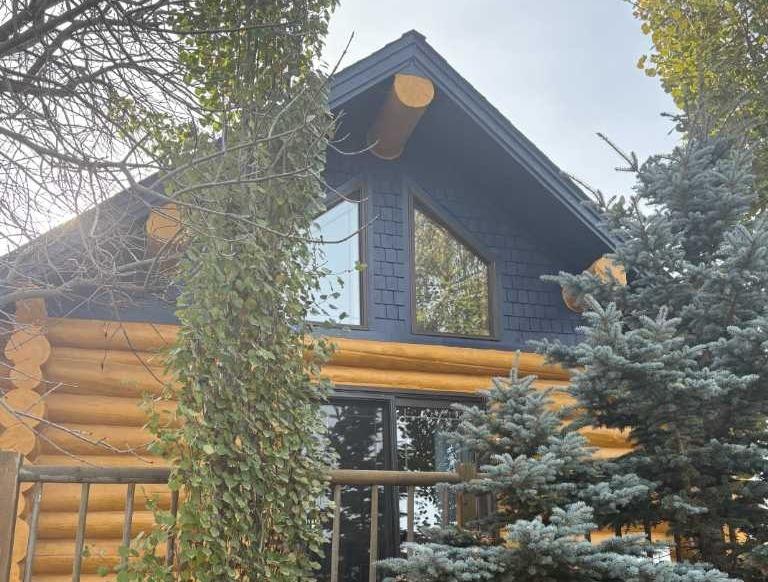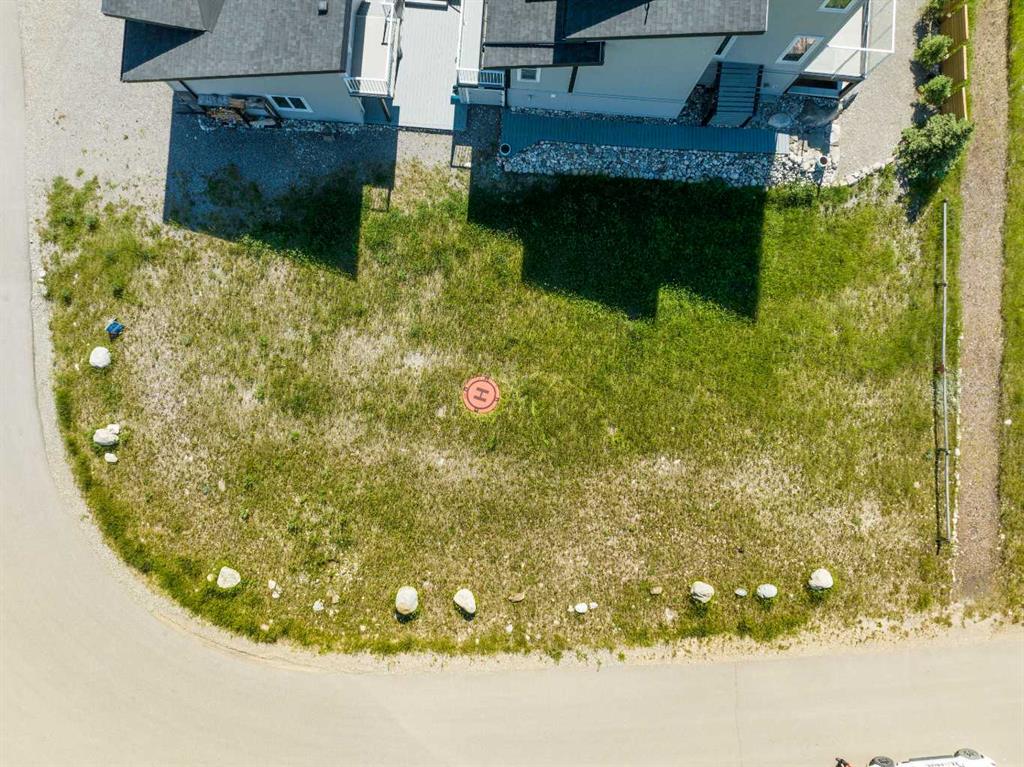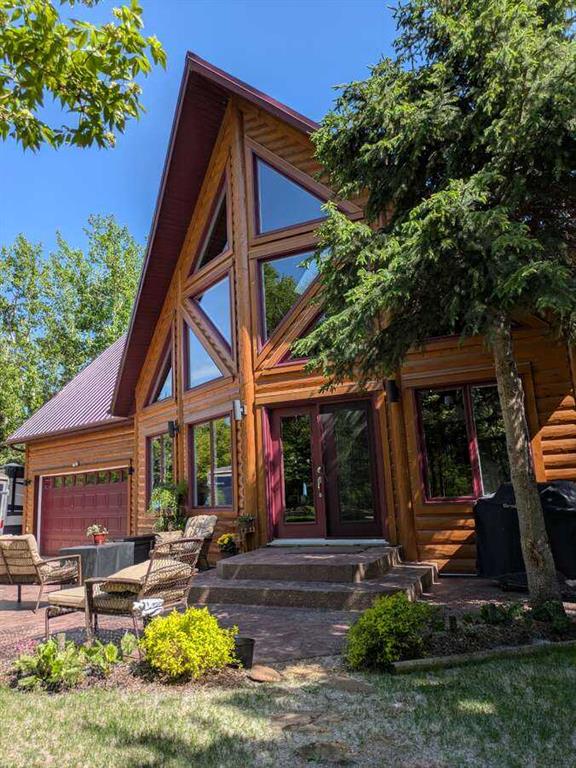105, 433042 Range Road 221 , Rural Ponoka County || $685,000
For more information, please click the \"More Information\" button.
Welcome to your private sanctuary! This exceptional 2013-built Timberblock home is nestled on a beautifully landscaped 0.64-acre treed lot in a quiet lake subdivision, offering the perfect blend of modern comfort and rustic charm. With thoughtfully designed living space, this open loft-style home features a bright and spacious main living area with a wood-burning fireplace, triple-pane windows, central air conditioning, and even a steam shower for year-round relaxation. The upgraded kitchen is a dream for entertainers, complete with a full-size fridge and freezer, wet bar, second sink, and beverage fridge. A dedicated office space with a Murphy bed adds versatility for remote work or guest stays, while the all-in-one washer/dryer maximizes convenience. The heated double-car garage includes a workbench and a dedicated dry storage room—perfect for pantry items or preserves. Above the garage, a large bonus room offers endless possibilities as a hobby area, or recreational space. Step outside to enjoy the beautiful outdoor living features, including a stamped concrete patio with furniture and umbrella, a cozy deck for morning coffee, an 8-person hot tub tucked away for total privacy, and even an outdoor shower. The electric gate at the top of the driveway can be opened from inside the home, and there’s a charming outhouse for outdoor gatherings. Additional outbuildings include two sheds (one powered with a full-size fridge and shelving), a wood/garden shed, and a cozy bunkhouse nestled in the trees—perfect for kids or guests. The landscaped grounds also feature a garden, greenhouse, fruit trees, flower beds, and a large fire pit area for unforgettable evenings under the stars. This home comes with incredible extras: Best of all, residents enjoy shared private access to the lake—ideal for kayaking, watching sunsets, or simply enjoying nature. Accessible year-round via a well-maintained hard-surfaced road, this is more than just a home—it’s a lifestyle of peace, privacy, and connection to nature. Don’t miss this rare opportunity to own a true retreat.
Listing Brokerage: Easy List Realty









