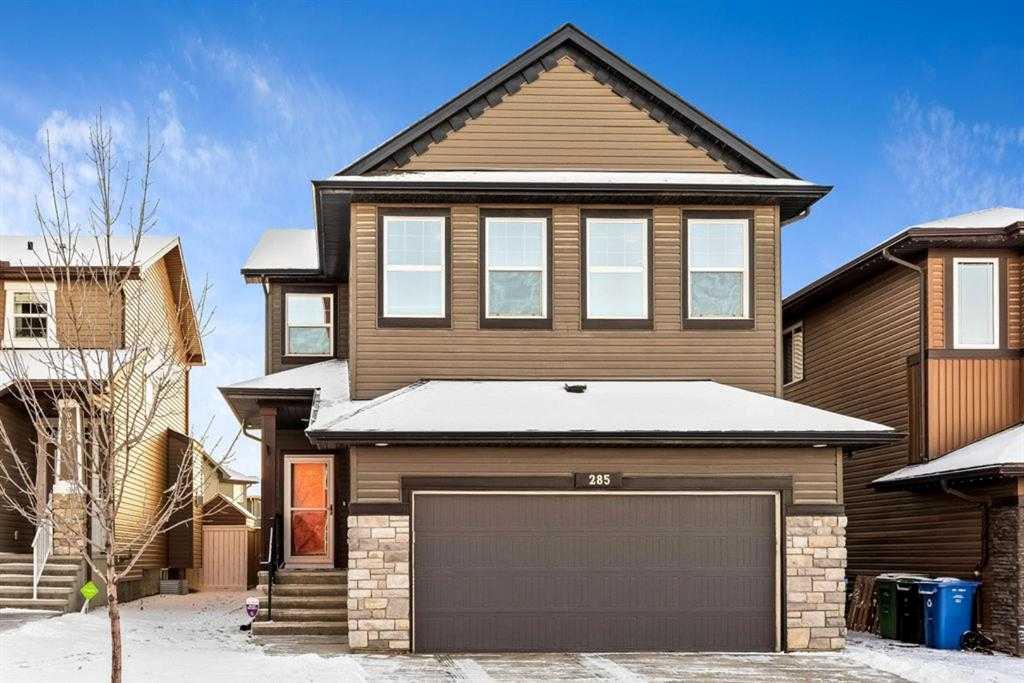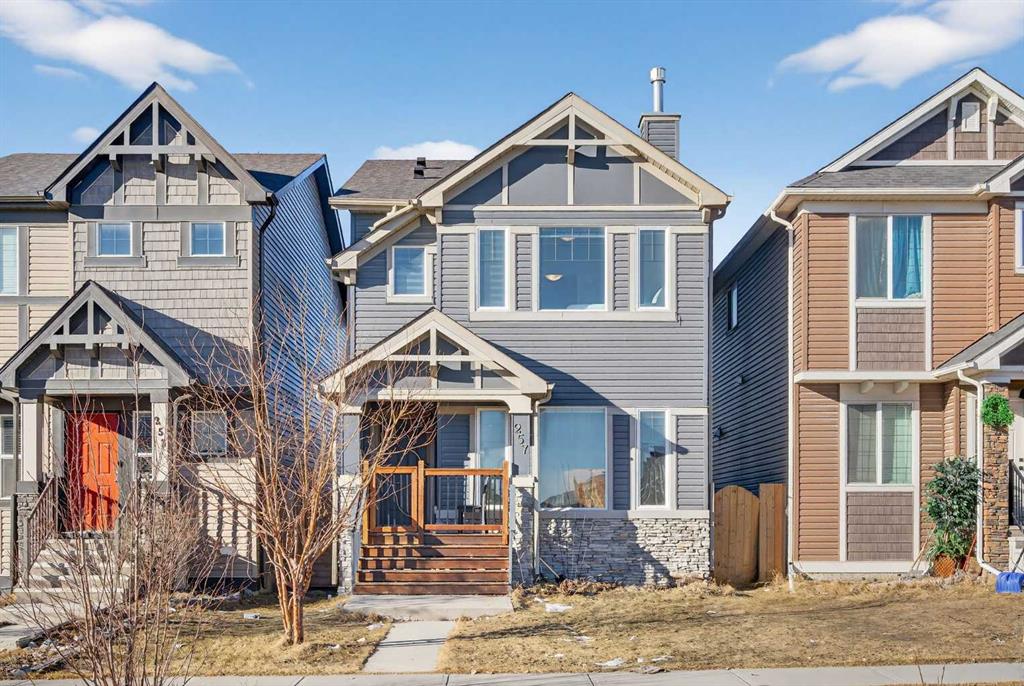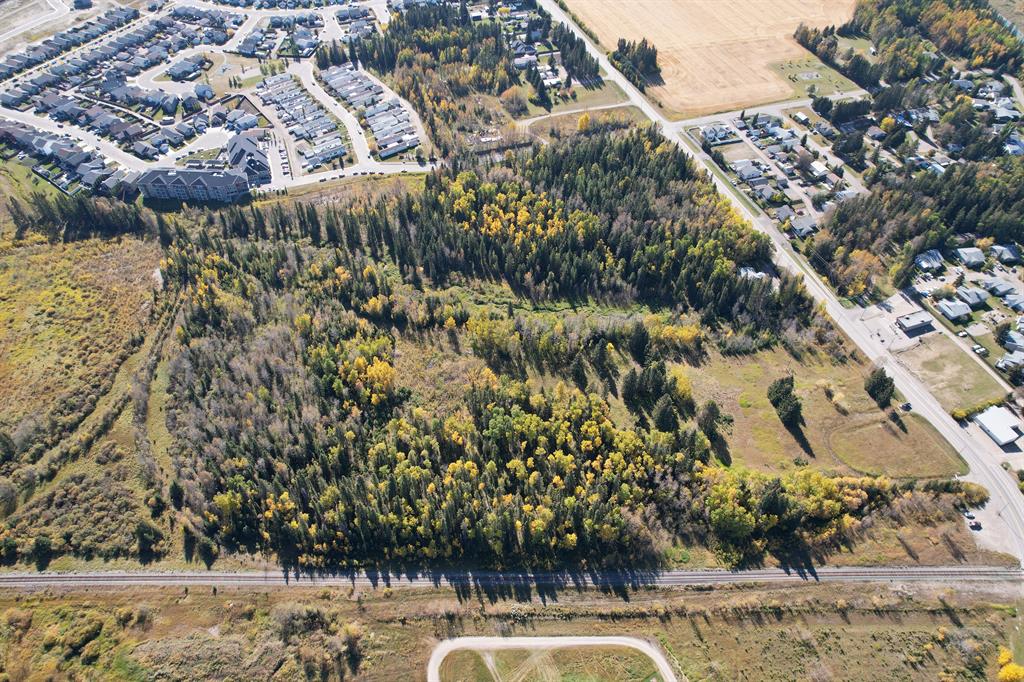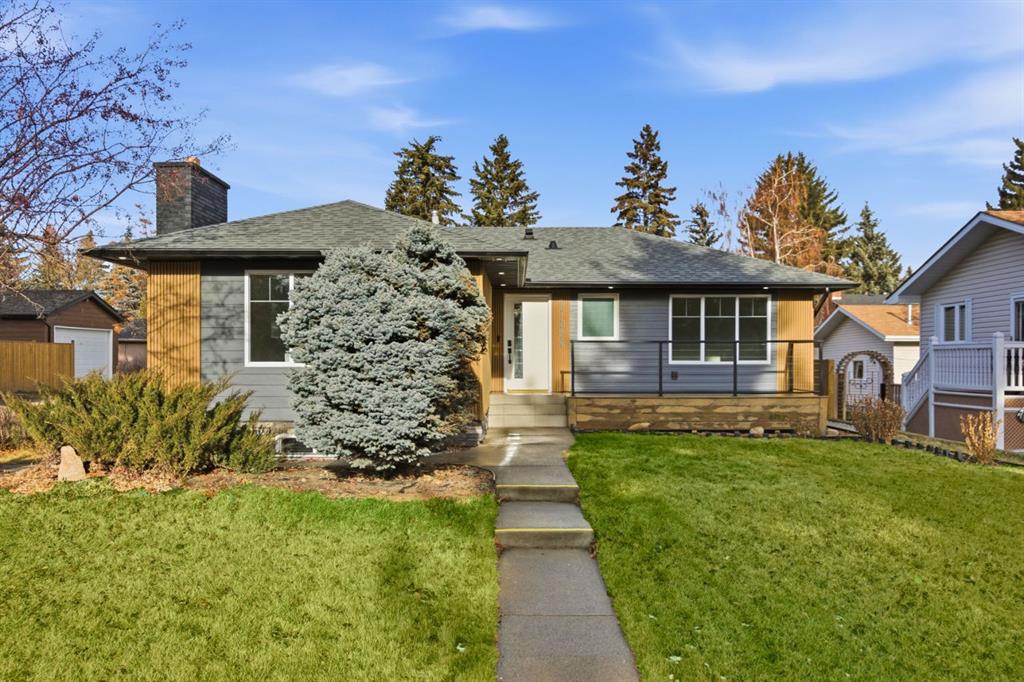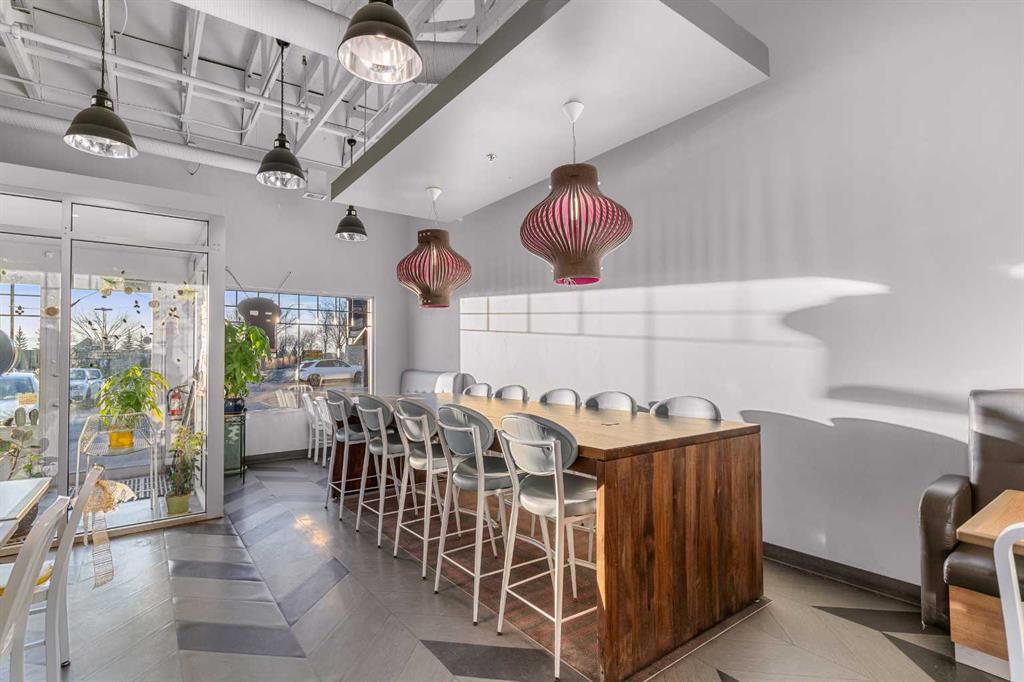11039 Brae Road SW, Calgary || $825,000
Watch the Video* Welcome to this extensively renovated bungalow featuring a fully legal 2-bedroom basement suite, perfectly positioned on a quiet cul-de-sac corner lot in the highly desirable community of Braeside. Sitting on a 6,038 SQ.FT. R-CG zoned lot (based on the current City bylaw), this property delivers outstanding immediate rental income potential while also offering excellent future redevelopment opportunities — an ideal fit for both homeowners and savvy investors.
The main floor offers a bright and spacious layout with 2 bedrooms and 2 full bathrooms in over 1200 sf floor area, a generous living and dining area, and large new windows that flood the home with natural light. The beautifully updated kitchen overlooks the private backyard and showcases modern finishes and newer appliances. Nearly every major component of the home has been upgraded or replaced, including roof, windows, exterior, plumbing, furnaces, water tank, bathrooms, kitchen, appliances, and central A/C, ensuring years of low-maintenance ownership.
The fully legal 2-bedroom basement suite provides an exceptional mortgage helper or turnkey rental opportunity, allowing for strong and stable cash flow with minimal hassle or repair concerns.
Step outside to enjoy the brand-new oversized double detached garage (24\' x 22\'), refreshed exterior, and a welcoming new front porch. The huge backyard offers maximum privacy thanks to the corner positioning, plus the added bonus of no side curb or sidewalk to shovel at sides (Only sidewalk is in front), enhancing both convenience and seclusion.
Location is unbeatable. Braeside offers quick access to Stoney Trail, 14th Street, and Anderson Road, making commuting effortless. You are minutes from excellent schools, a wide range of shopping amenities, Southland Leisure Centre, Glenmore Reservoir, and the new Costco.
Whether you are seeking a move-in-ready home with income potential, a low-maintenance investment property, or future potential, this property checks every box — quality renovations, privacy, prime location, and long-term value all in one exceptional opportunity.
Listing Brokerage: CIR Realty









