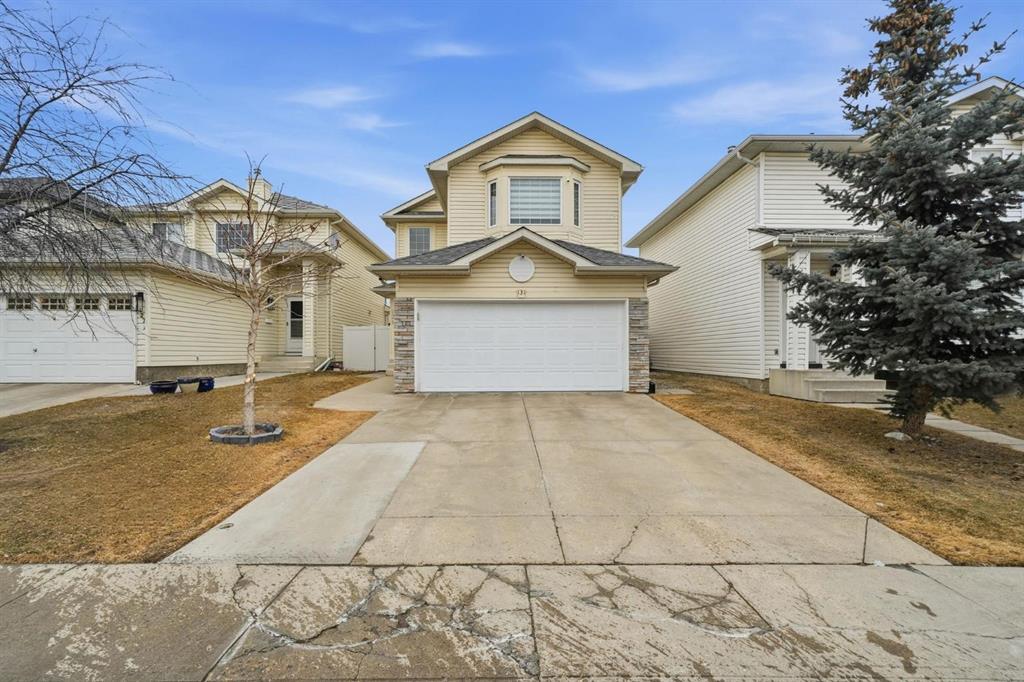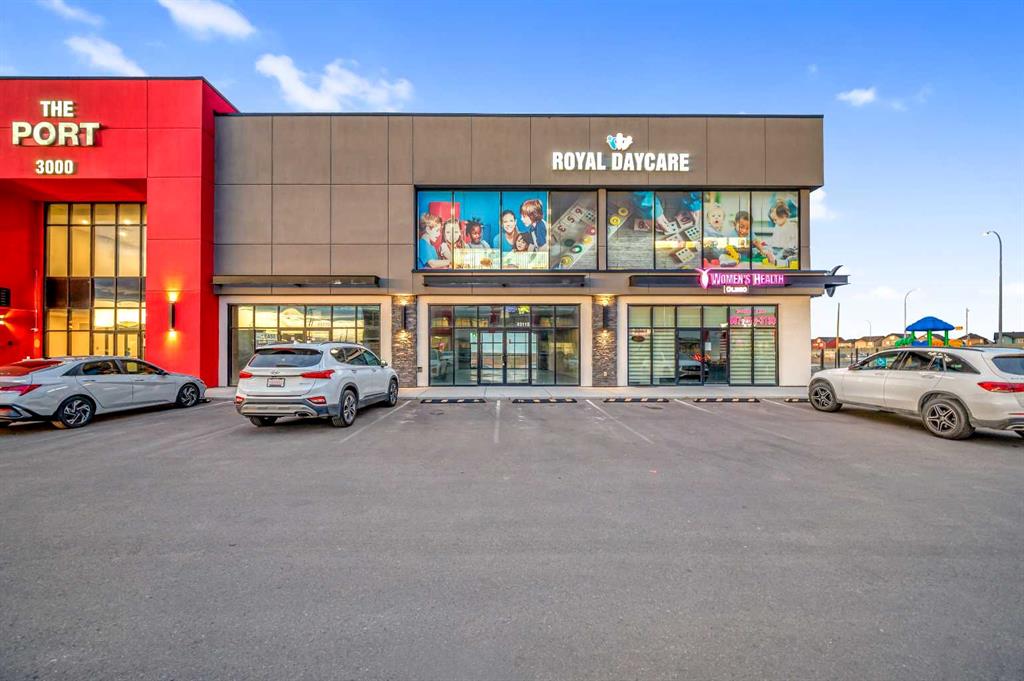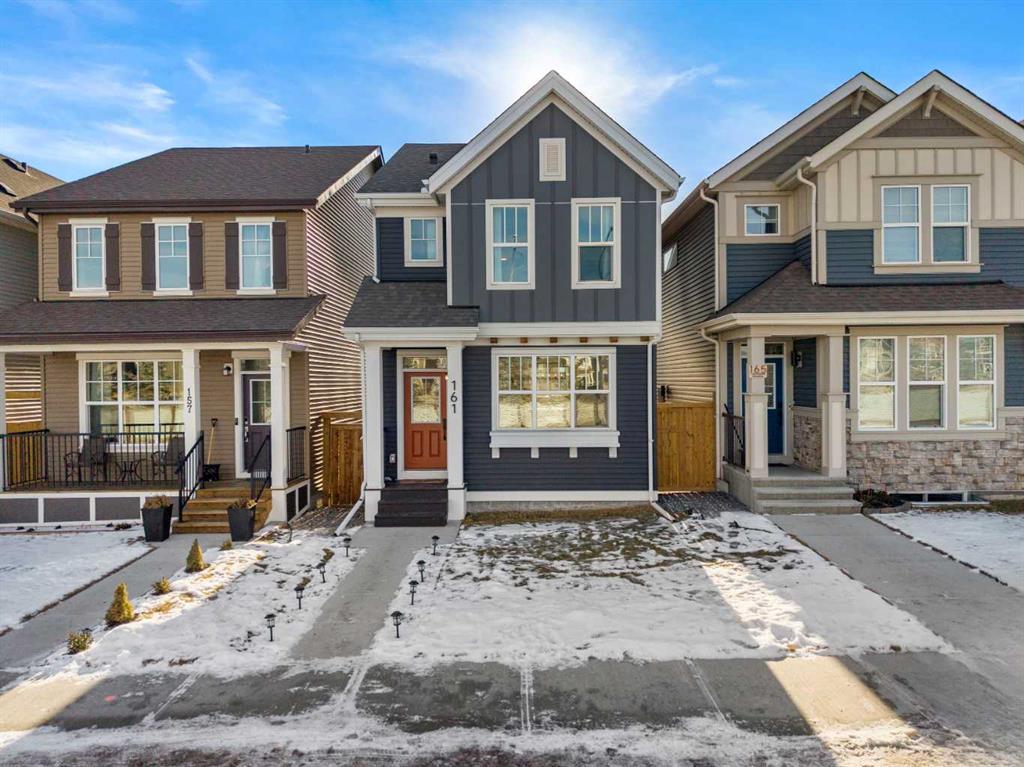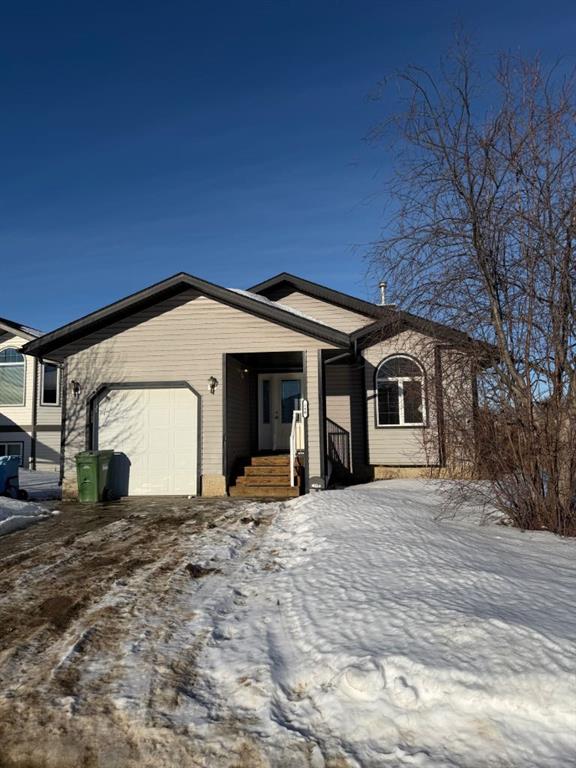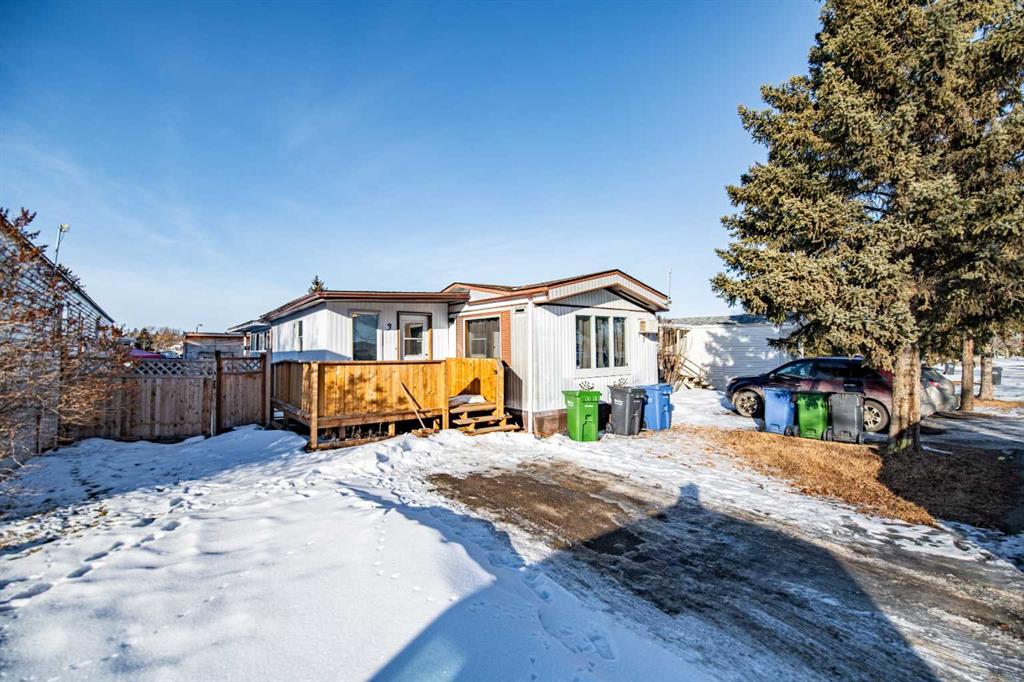161 Lavender Manor SE, Calgary || $640,000
Located in a growing and family-friendly southeast Calgary community, 161 Lavender Manor SE offers a thoughtfully designed home that blends modern comfort, functionality, and flexibility for today’s lifestyle. With a well-planned layout, attractive outdoor space, and convenient parking, this property is ideal for families, professionals, or anyone seeking a move-in-ready home with future potential.
The main level welcomes you with a practical built-in mud nook, perfect for everyday organization and keeping the home tidy year-round. The open living space flows naturally into the kitchen and dining areas, creating a comfortable setting for daily living and entertaining. Large windows bring in natural light, while central air conditioning ensures comfort during Calgary’s warmer months. Subtle trim lighting on the home’s exterior adds to the curb appeal and enhances evening ambiance.
Upstairs, the home features three bedrooms, with one currently used as a home office—ideal for remote work or flexible family needs. The washer and dryer are conveniently located on the upper level, making laundry day efficient and accessible. The primary bedroom offers a private retreat complete with a walk-in closet and an ensuite featuring a tub/shower combination and compact vanity, providing both comfort and practicality.
The basement is roughed in, offering excellent potential for future development, whether you envision additional living space, a recreation area, or guest accommodations. Outside, the grassed backyard provides a welcoming space for relaxation and play, complemented by a charming patio nook—perfect for summer evenings or casual gatherings.
A standout feature of this property is the detached double garage, along with additional parking in front of the home. With no neighbours directly across the street, the property enjoys a more open and private feel, adding to everyday convenience and curb appeal.
With its thoughtful upgrades, functional layout, and room to grow, 161 Lavender Manor SE presents an excellent opportunity to secure a comfortable home in a vibrant and evolving community.
Listing Brokerage: eXp Realty









