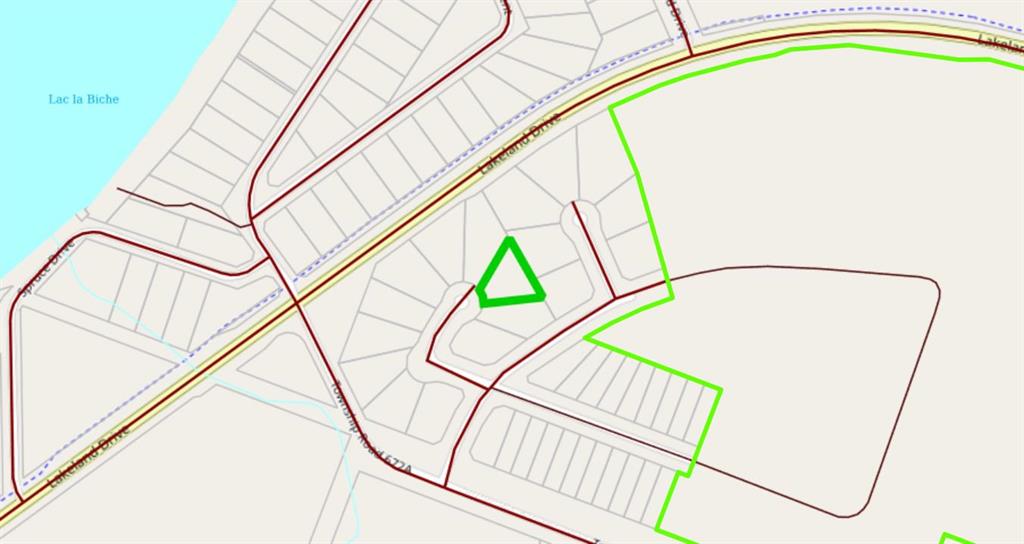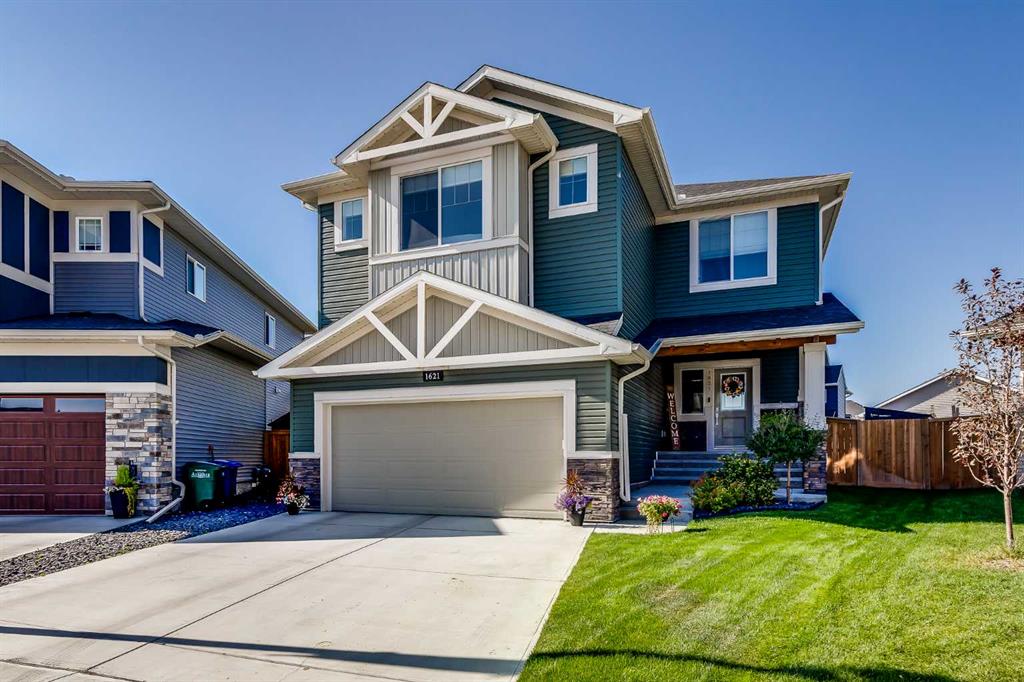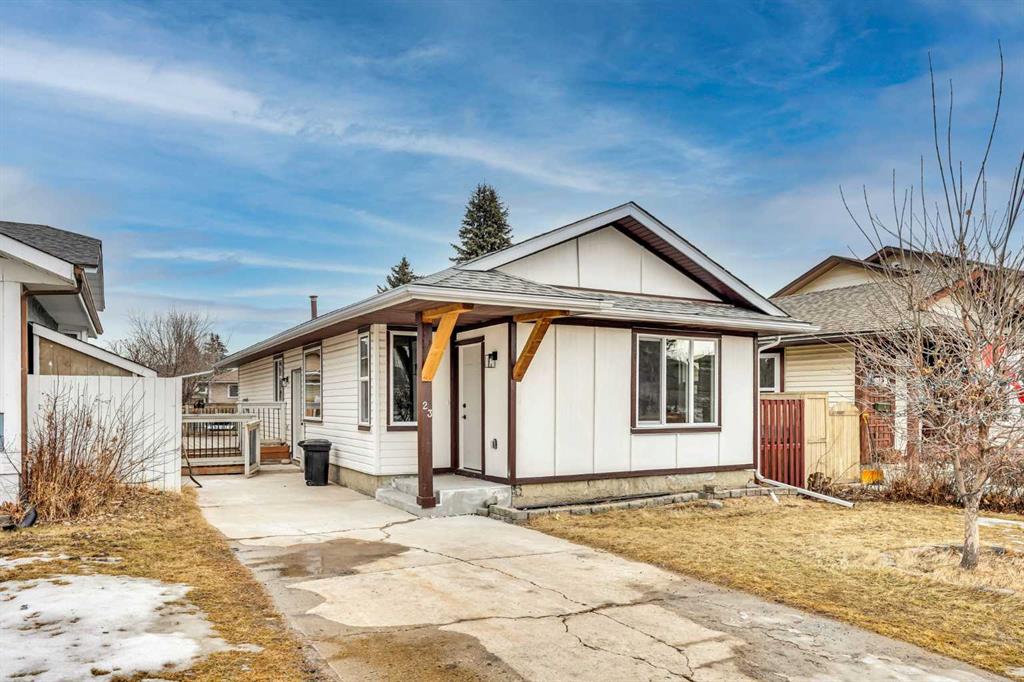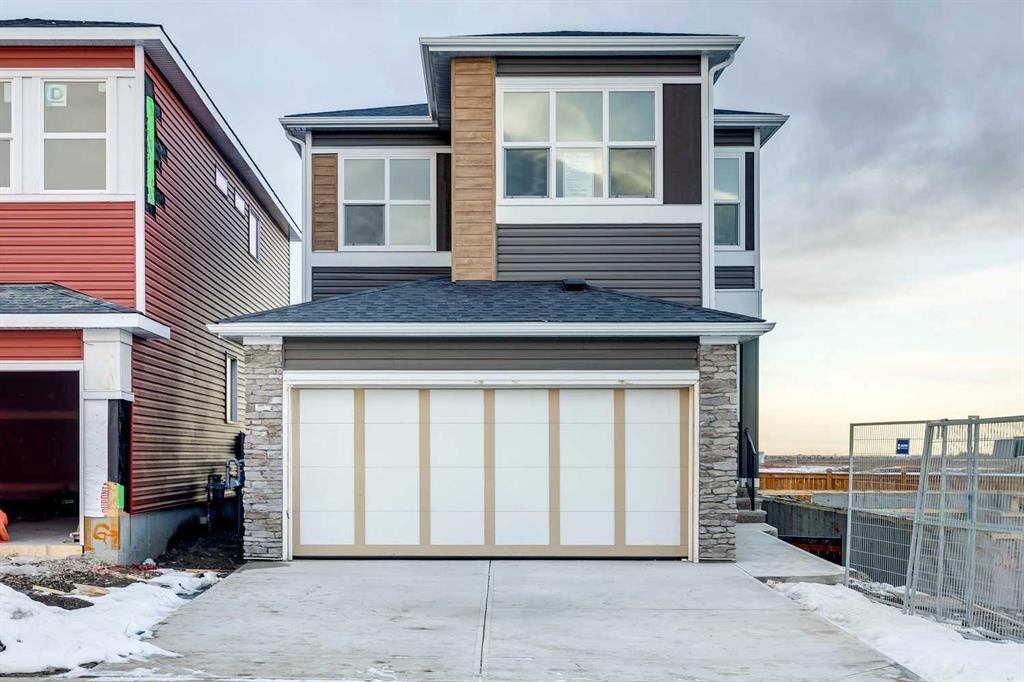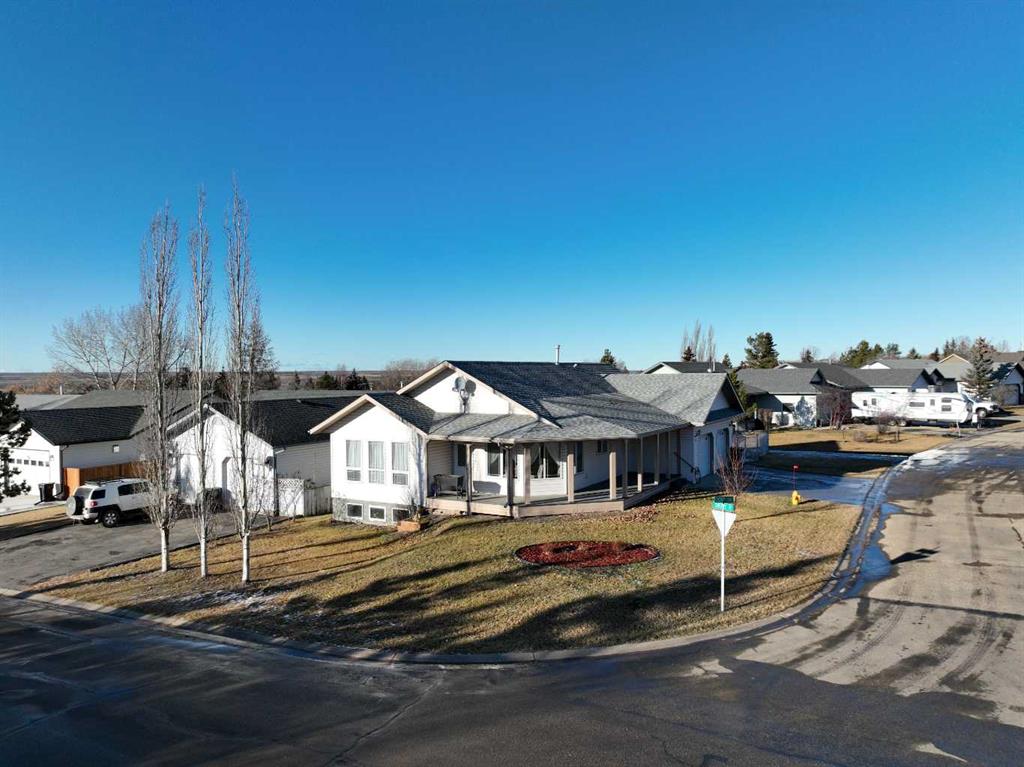23 Shawmeadows Place SW, Calgary || $599,900
Welcome to this beautifully renovated detached bungalow located in the highly desirable community of Shawnessy SW, Calgary. Situated on a quiet cul-de-sac and just a 2-minute walk to the C-Train station, this home offers exceptional convenience, comfort, and investment potential.
Featuring 1,104 sq. ft. on the main level, new windows, new appliances and a fully finished basement (illegal suite), this property offers a total of 6 bedrooms and 3 bathrooms, making it ideal for families, multi-generational living, or investors.
Upon entry, you are welcomed by a spacious foyer leading into a practical open-concept layout. The main floor showcases a modern kitchen with stainless steel appliances, a large island, and ample cabinetry, overlooking the dining and living areas—perfect for entertaining. Large windows flood the home with natural light, while vaulted ceilings enhance the sense of space and openness.
The main level features a 4-piece bathroom, a primary bedroom with walk-in closet and private 3-piece ensuite, along with two additional well-sized bedrooms.
The fully finished basement (illegal suite) offers a separate entrance, large recreation room, separate laundry, three additional bedrooms, and a 4-piece bathroom, providing excellent additional living space and flexibility.
Located close to schools, shopping, parks, transit, and all major amenities, this move-in-ready home is truly a rare find in Shawnessy.
With 6 bedrooms, 3 bathrooms, and unbeatable transit access, this home is a must-see.
Book your private showing today!
Listing Brokerage: RE/MAX House of Real Estate









