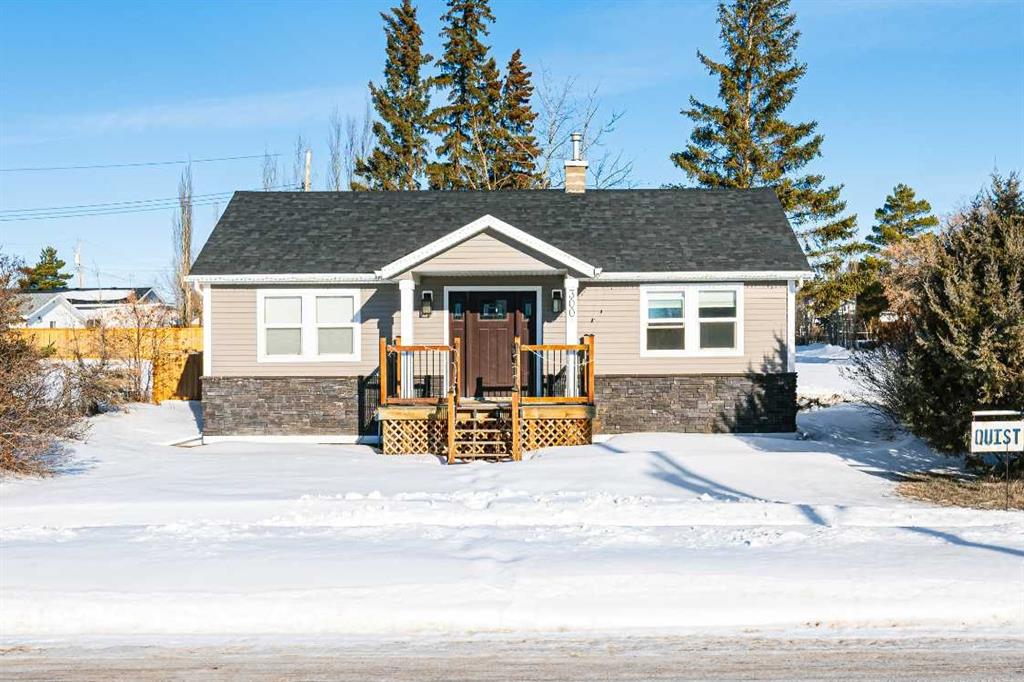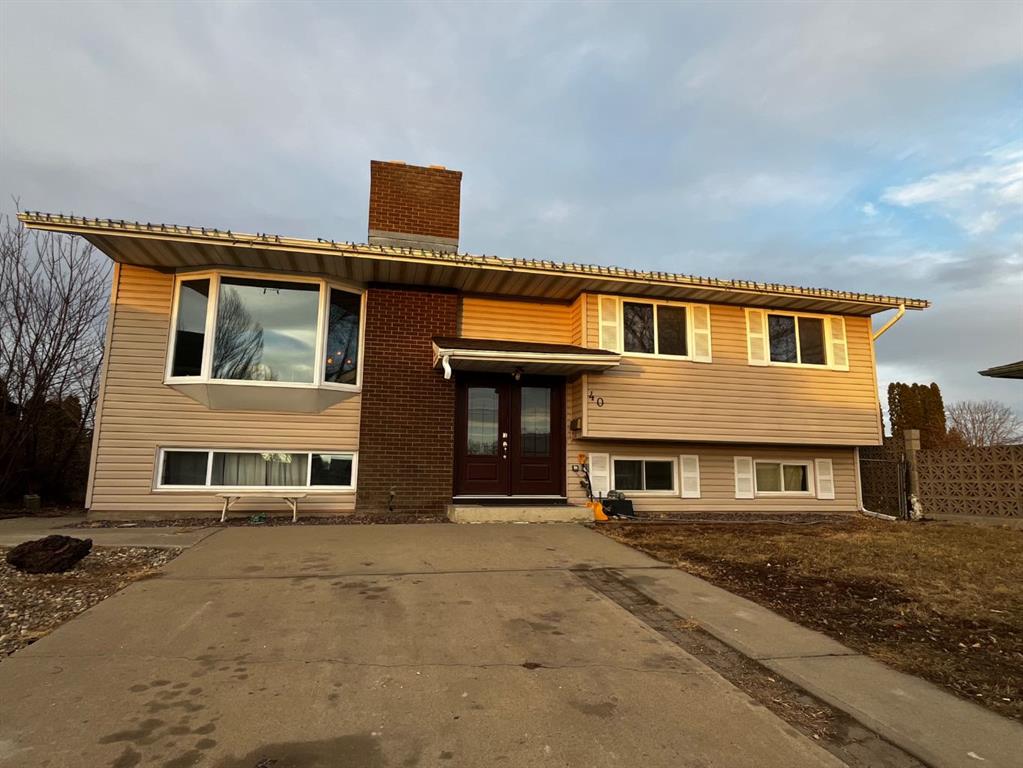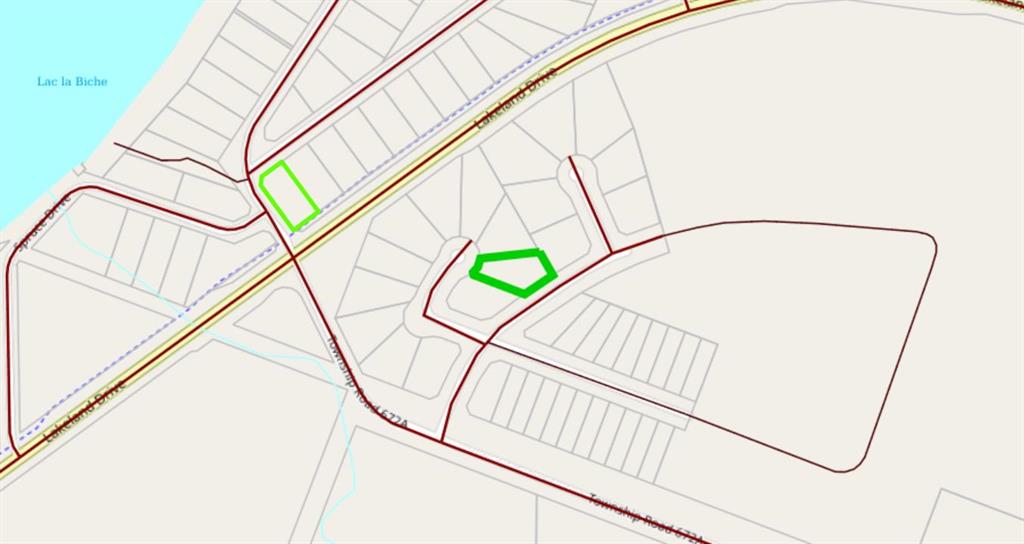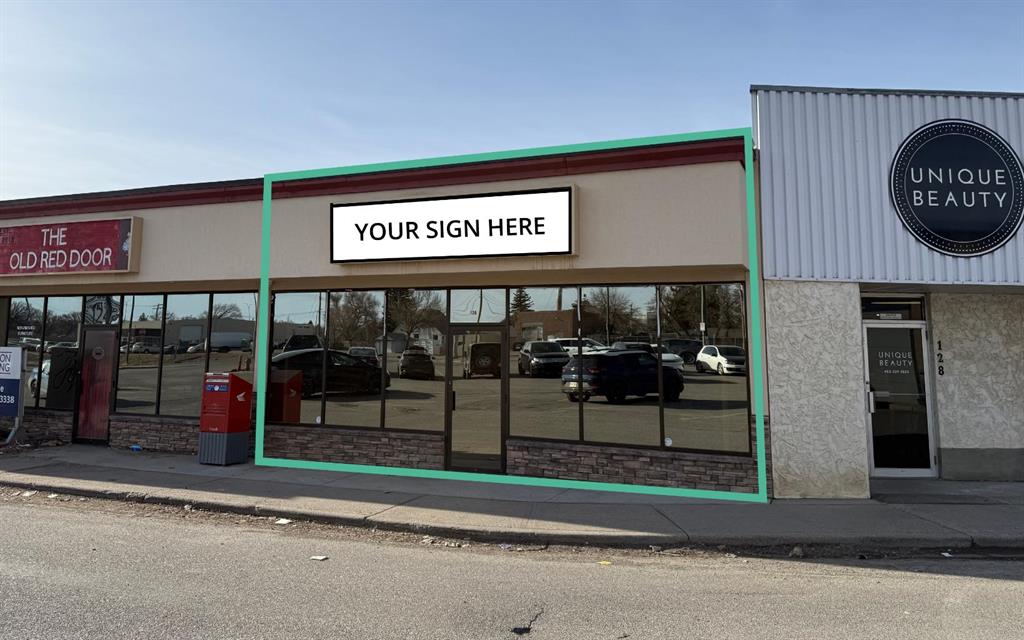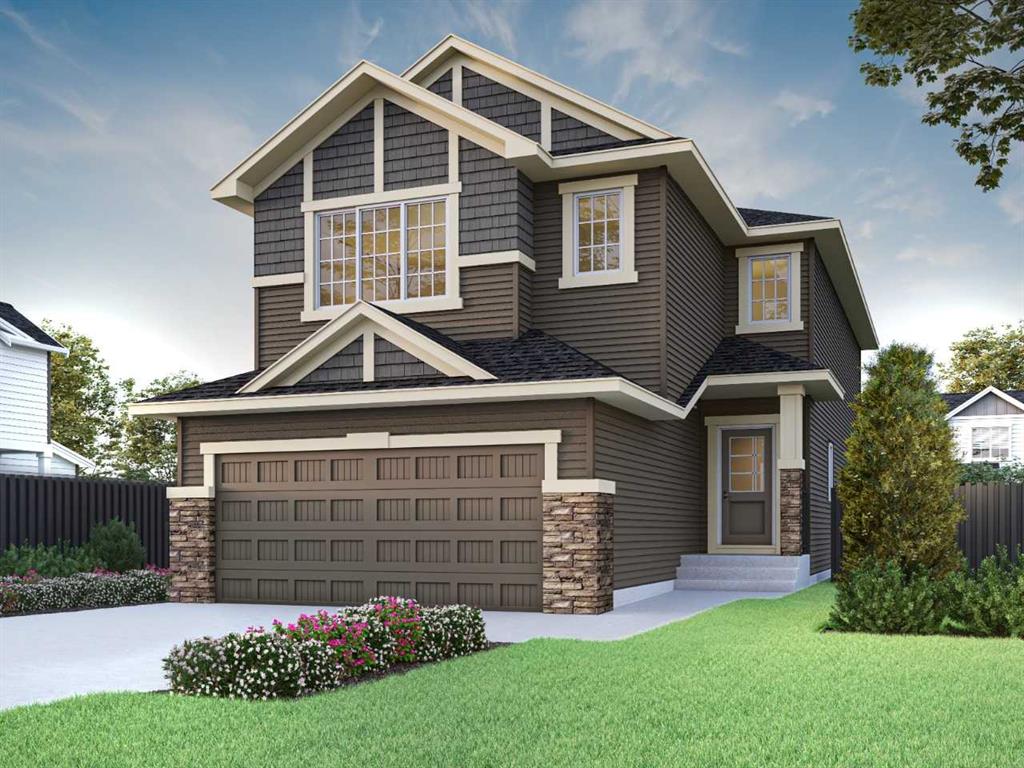71 Emerson Crescent , Okotoks || $835,827
Built by Sterling Homes, this home showcases on-trend, designer-curated interior selections tailored for a home that feels personalized. Energy efficient and smart home features. Built to 2025 specifications, this home features an open-to-below layout, extra windows throughout, and an electric fireplace with maple floating shelves. The executive kitchen offers built-in stainless steel appliances, a built-in chimney hoodfan, gas cooktop, under-cabinet lighting, pendant lighting, waste-bin pull-out, and a walk-through pantry. Enjoy a rear deck with glass railing and BBQ gas line, a main floor flex room with double doors, and a mudroom with flip-top bench, coat racks, and cubbies. Upstairs features a vaulted bonus room and a primary bedroom with wall detail, a 5-piece ensuite with freestanding tub, fully tiled shower with two glass walls, heated floors, and a bank of drawers, plus tiled flooring in upper baths and laundry. This energy-efficient home is Built Green certified and includes triple-pane windows, a high-efficiency furnace, and a solar chase for a solar-ready setup. With blower door testing that may be eligible for up to 25% mortgage insurance savings, plus an electric car charger rough-in, it’s designed for sustainable, future-forward living. Featuring smart home technology, this home includes a programmable thermostat, ring camera doorbell, smart front door lock, smart and motion-activated switches—all seamlessly controlled via an Amazon Alexa touchscreen hub. Photos are representative.
Listing Brokerage: Bode Platform Inc.









