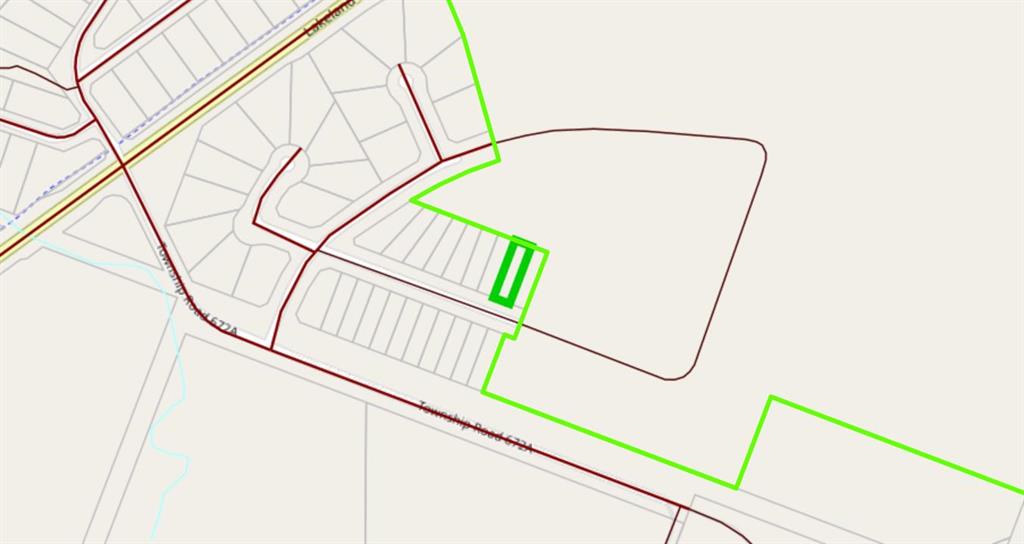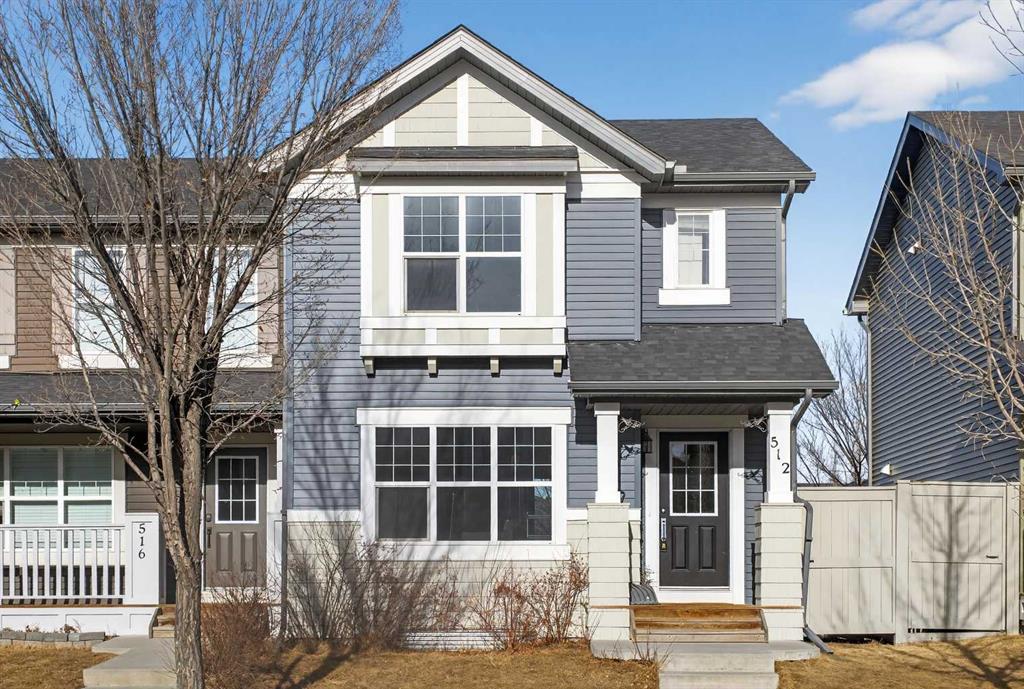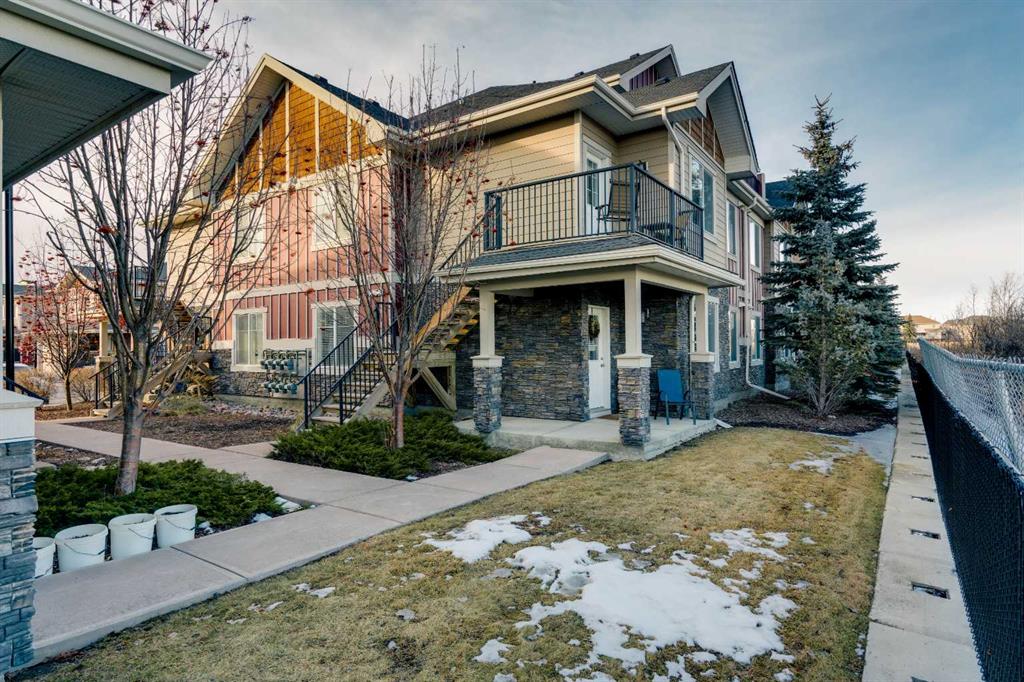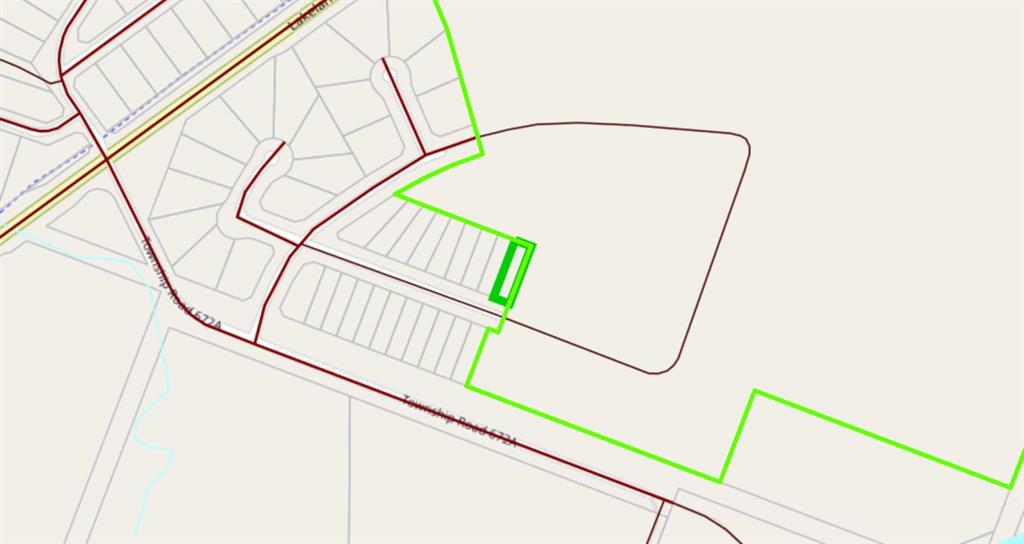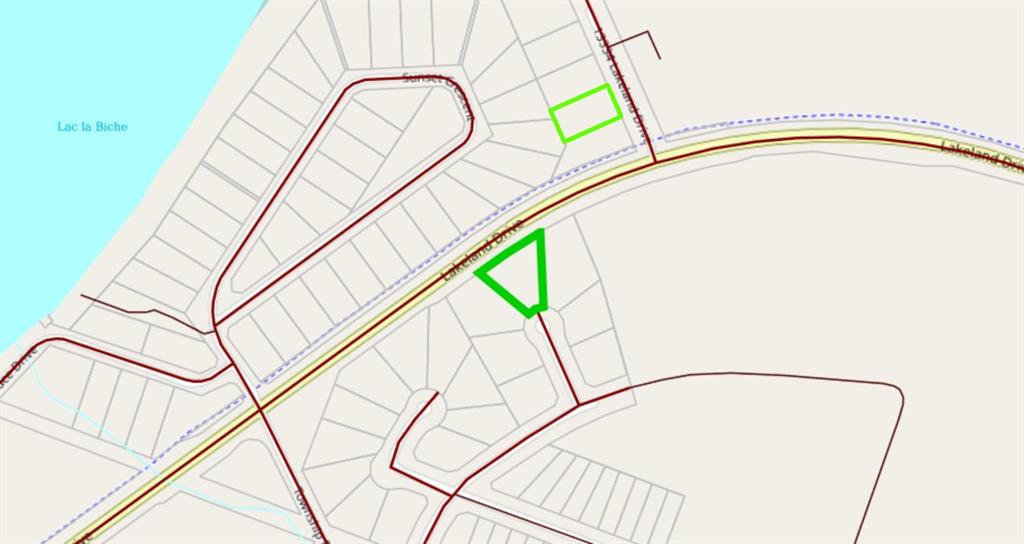6, 59 West Coach Manor SW, Calgary || $409,900
Backing directly onto UNOBSTRUCTED GREENSPACE, this upper-level stacked townhome offers a rare blend of privacy, outlook, and everyday convenience in the heart of West Springs. Built by Truman Homes in 2014, the residence spans 1,265 SQ.FT. and features 2 BEDROOMS, 3 FULL BATHROOMS, and a LOFT-STYLE SECOND LEVEL designed for flexibility and comfort. The main level is thoughtfully arranged with an open living and dining area that connects naturally to the kitchen, finished with granite countertops throughout the home and creating a welcoming space for daily living and entertaining. Two bedrooms are located on this level, including a well-proportioned primary with its own ensuite, along with a second full bathroom and in-suite laundry. Upstairs, the bright loft expands the home’s functionality, ideal as a second living area, home office, or creative retreat, and is complemented by a THIRD FULL BATHROOM and access to one of TWO OUTDOOR LIVING AREAS. Together with the main-level outdoor space, both areas overlook peaceful greenspace, offering a calm, nature-forward setting where birds and local wildlife are often part of the view. The home includes ONE TITLED PARKING STALL and benefits from LOW CONDO FEES at $200.80 per month, supporting an easy, low-maintenance lifestyle. The location is a key highlight, with close proximity to West District’s growing mix of shops, dining, and services, nearby parks and pathways, and highly regarded schools including St. Joan of Arc School and West Springs School, with zoning for Ernest Manning High School and Bishop Carroll High School. Commuter access is straightforward via Bow Trail and 17th Avenue, with the 69 Street LRT Station just a short drive away, while westbound routes provide convenient access to Kananaskis and the mountain corridor. Polished, flexible, and quietly refined, this home delivers space, setting, and long-term lifestyle value in one of Calgary’s most established west-side communities.
Listing Brokerage: eXp Realty









