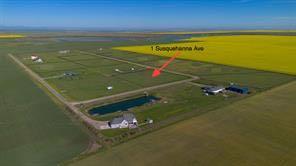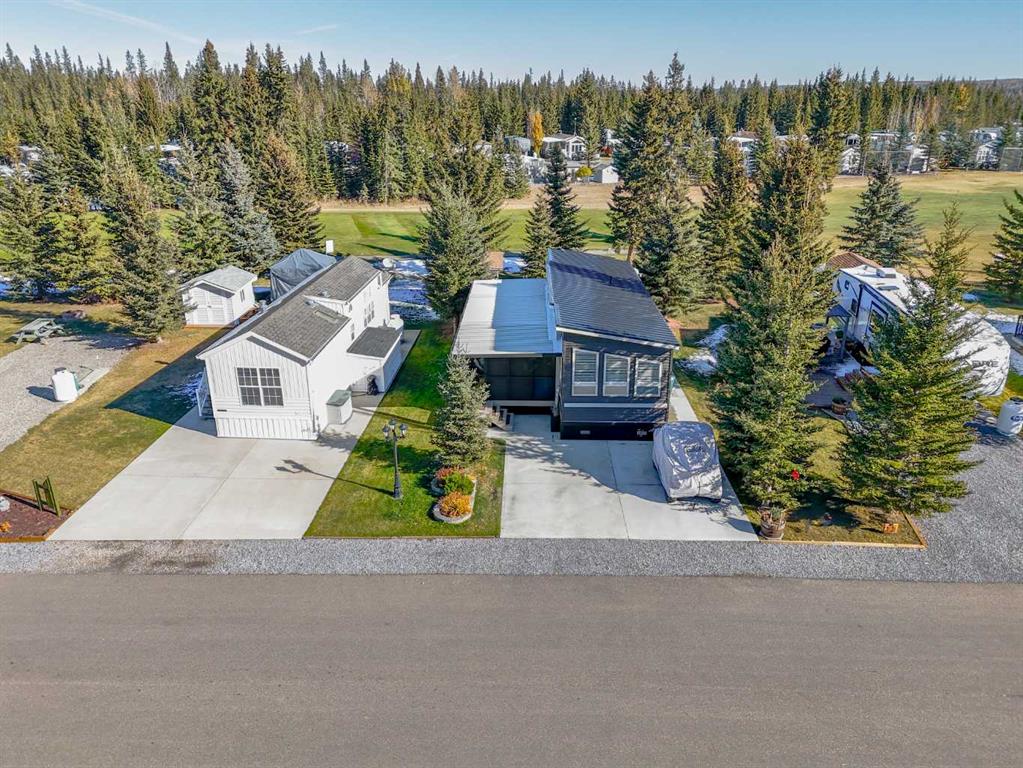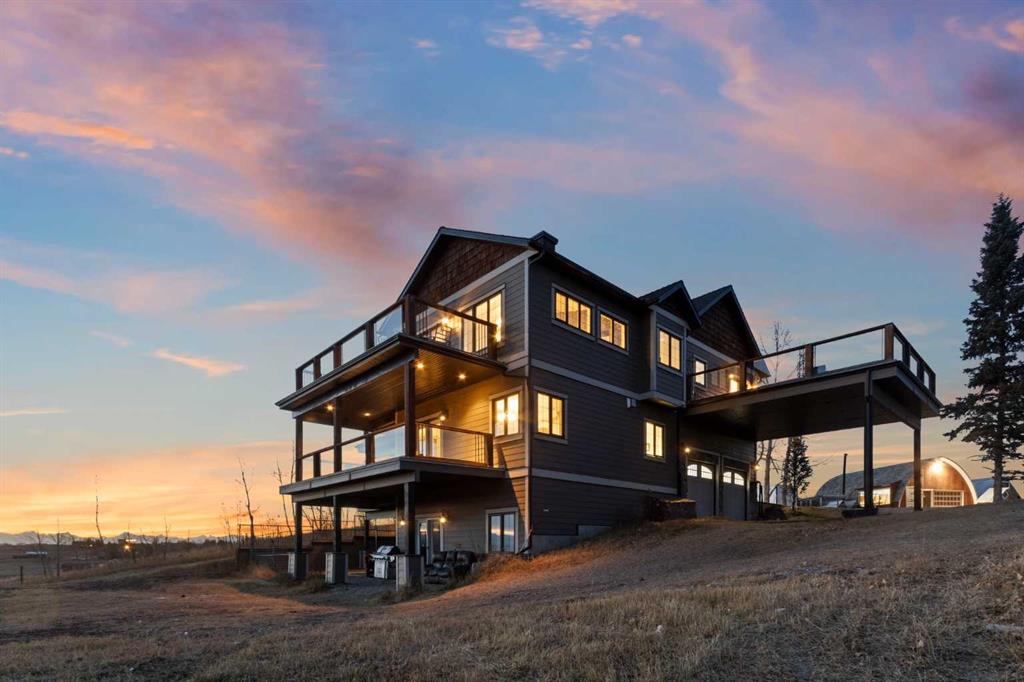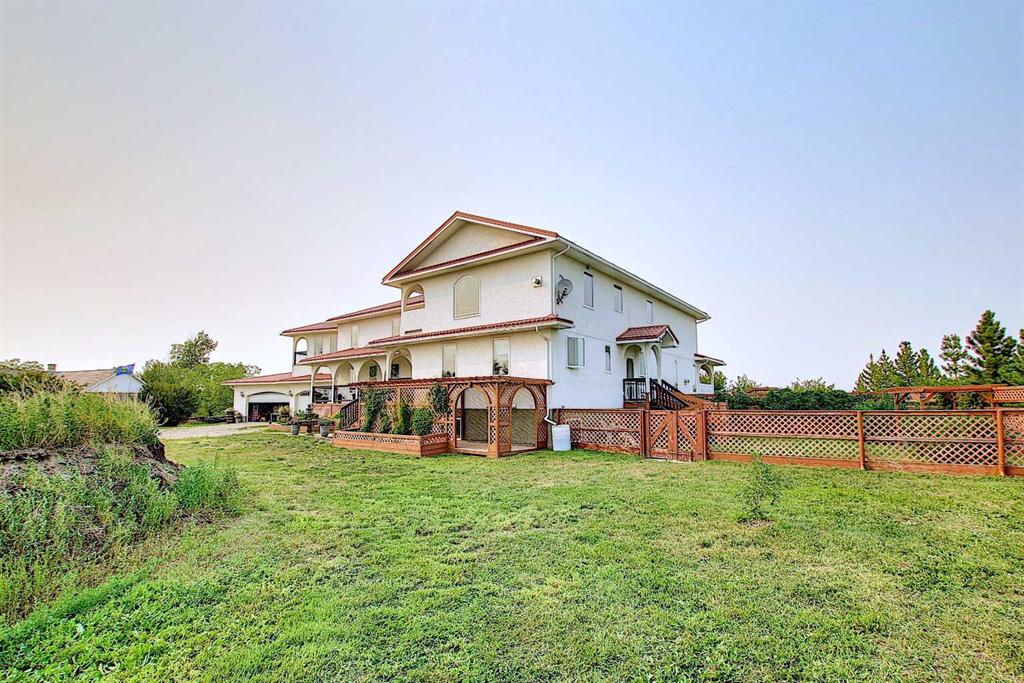41031 Camden Lane , Rural Rocky View County || $1,779,000
A lifestyle most only dream of! Historic Rocky Mountain views - just 8 minutes to Cochrane! Gorgeous custom-designed two-storey home featuring 4 bedrooms and 3.5 baths, with over 4900 sqft of developed living, AND 1,200 sq.ft. of wraparound decking on two levels.
The main floor offers a smart, functional layout with three spacious bedrooms, including a massive primary retreat complete with a huge walk-in closet and luxurious 4-piece ensuite. Two additional bedrooms share another 4-piece bathroom with convenient main-floor laundry.
Upstairs, the panoramic mountain views steal the show. The open-concept living space features 20-ft beamed ceilings, a cozy fireplace with built-in bench seating, and direct access to the south-facing deck. The chef-inspired kitchen showcases a full-size Sub-Zero fridge and freezer, granite island with seating, pot-filler over a Wolf six-burner gas range, walk-in pantry, and thoughtful design for everyday family life or large gatherings. The dining area, surrounded by three walls of windows, opens through French doors to another expansive deck — perfect for entertaining or soaking up the scenery.
The walkout lower level expands your living options with a spacious one-bedroom suite (approx. 1,450 sq.ft.) featuring an open kitchen, dining, and living area, plus a media room/office, 3-piece bath, and laundry. A private entry makes it ideal for extended family, a caregiver, and successful short/long-term rental income. An interior locking door provides flexibility and security. Lots of options here.
The oversized two-storey heated garage with attached carport ensures ample parking and storage.
Outdoors, this fully fenced property includes manual entry gates, a quonset, and a charming barn with box and standing stalls, tack room, and loft (no power). Multiple paddocks, pastures with auto-waterers, two horse shelters, and a fenced dog run complete the setup.
Enjoy peaceful rural living just minutes from Cochrane — with school bus service, shopping, and entertainment nearby. A short drive takes you to the Rockies and Alberta’s best outdoor playground.
Book your private viewing today — this property truly needs to be experienced in person.
Listing Brokerage: CIR Realty



















