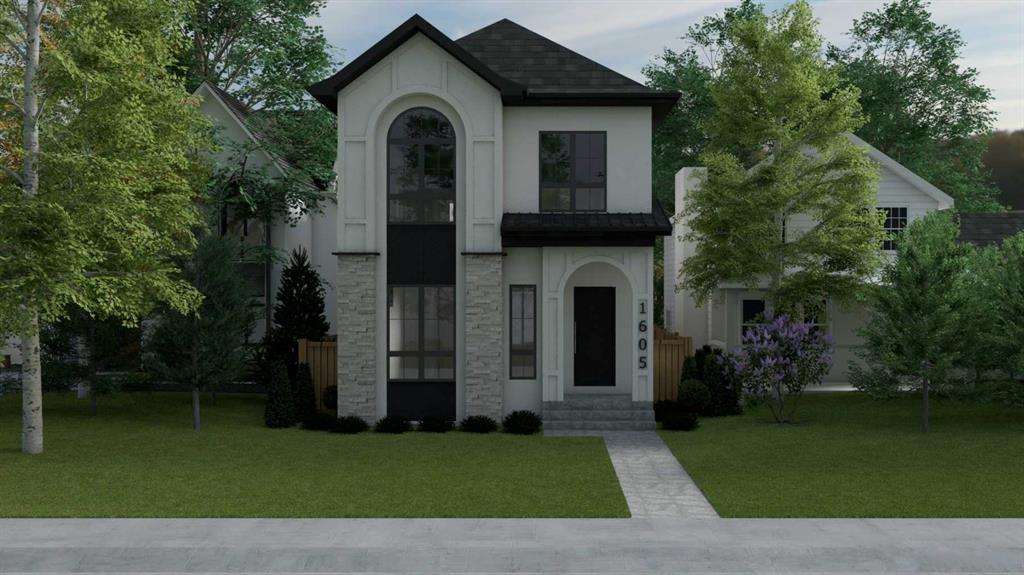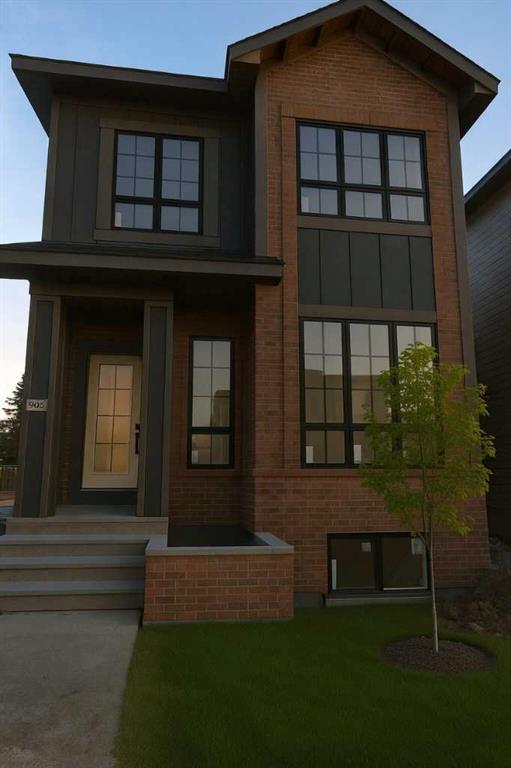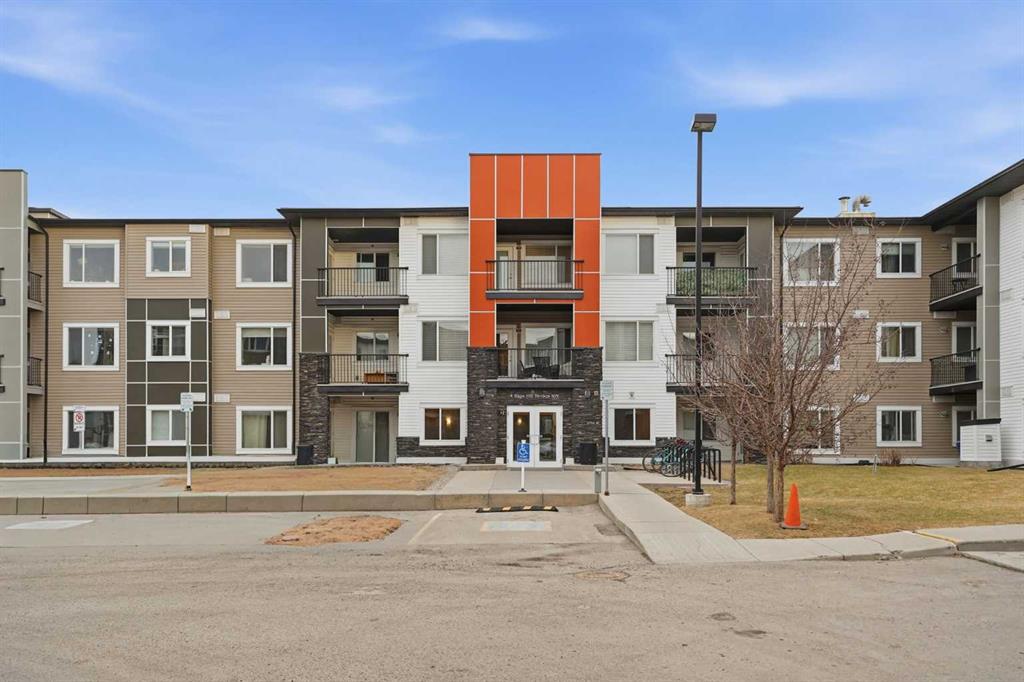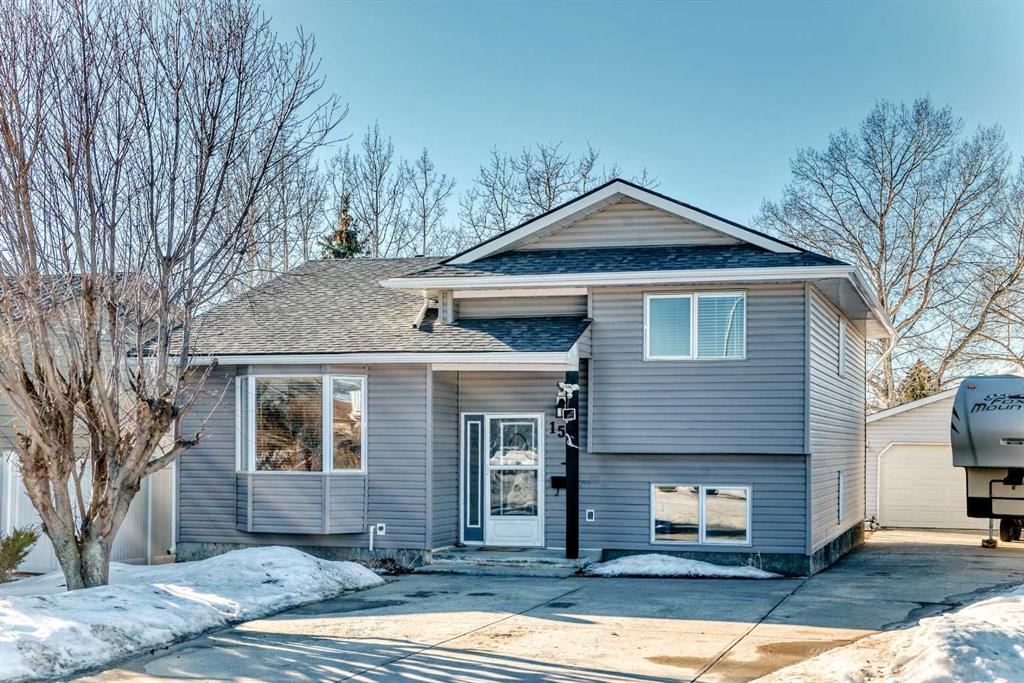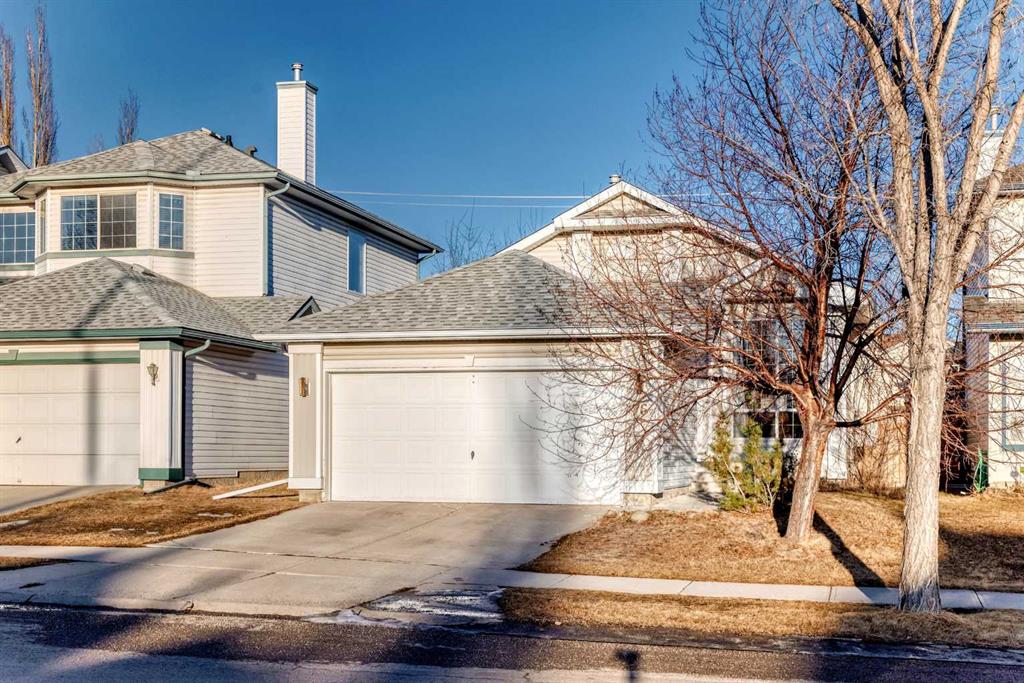1603 42 Avenue SW, Calgary || $2,250,000
Stunning new build by experienced inner-city builder Agile Developments! Perfectly positioned on a sunny, south backing oversized 30\' x 125\' corner lot in the heart of Altadore. A timeless, warm brick exterior creates exceptional curb appeal, while the corner orientation allows for additional east-facing windows that flood the home with beautiful natural light throughout the day. Offering over 3,300 sq ft of thoughtfully curated living space, this home showcases outstanding quality, craftsmanship, & a highly functional floor plan. The main level features 10-foot ceilings & wide-plank white oak hardwood floors, creating an airy & inviting atmosphere. A stylish front office is ideal for working from home & is accented by custom wrought-iron detailing that adds a contemporary edge. The dining area, complete with custom millwork & built-ins, flows seamlessly into the chef’s kitchen, outfitted with Miele appliances, including a 6-burner dual-fuel range, Miele refrigerator, Miele Speed Oven, & Bosch dishwasher. A well-designed walk-in pantry with extensive custom cabinetry includes a beverage fridge & ample storage for small appliances. The pantry connects directly to a generous mudroom with built-ins, helping keep busy families organized. The expansive living room is anchored by a striking custom gas fireplace & large sliding doors that open to the sun-filled south backyard & spacious deck, ideal for indoor/outdoor entertaining. The upper level enjoys 9-foot ceilings throughout. The primary retreat overlooks the backyard & features a large walk-in closet with furniture-grade cabinetry & custom built-ins. The luxurious 6pc ensuite includes a steam shower, deep soaker tub, dual vanity, private water closet, heated floors, & premium plumbing fixtures by The Royal Flush. Two additional bedrooms are bright & well-proportioned, while the thoughtfully designed main bathroom is designed to easily facilitate busy mornings. A convenient upper-level laundry room includes a sink, storage, & hanging space. The fully developed lower level offers a versatile media room, games area, fitness room, 4th bedroom, & full bathroom. Notably, there are no bulkheads, as ductwork is routed through open joists enhancing ceiling height & overall openness. In-floor radiant heating & high-performance triple-pane windows enhance energy efficiency, comfort, & sound attenuation ensuring year-round comfort. Ideally located half a block from Altadore Elementary School & Rundle Academy, & just one block from River Park, this home sits on a quiet street while remaining walking distance to the shops, cafes, & restaurants of Marda Loop. A rare opportunity for professionals & young families seeking refined inner-city living in one of Calgary’s most vibrant communities. Expected completion is May 2026. Contact today to discuss available customization options & secure this exceptional home!
Listing Brokerage: RE/MAX First









