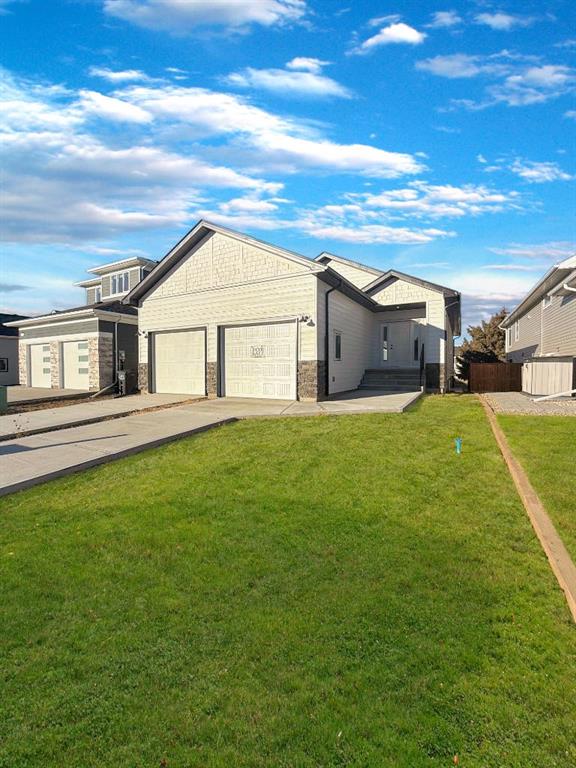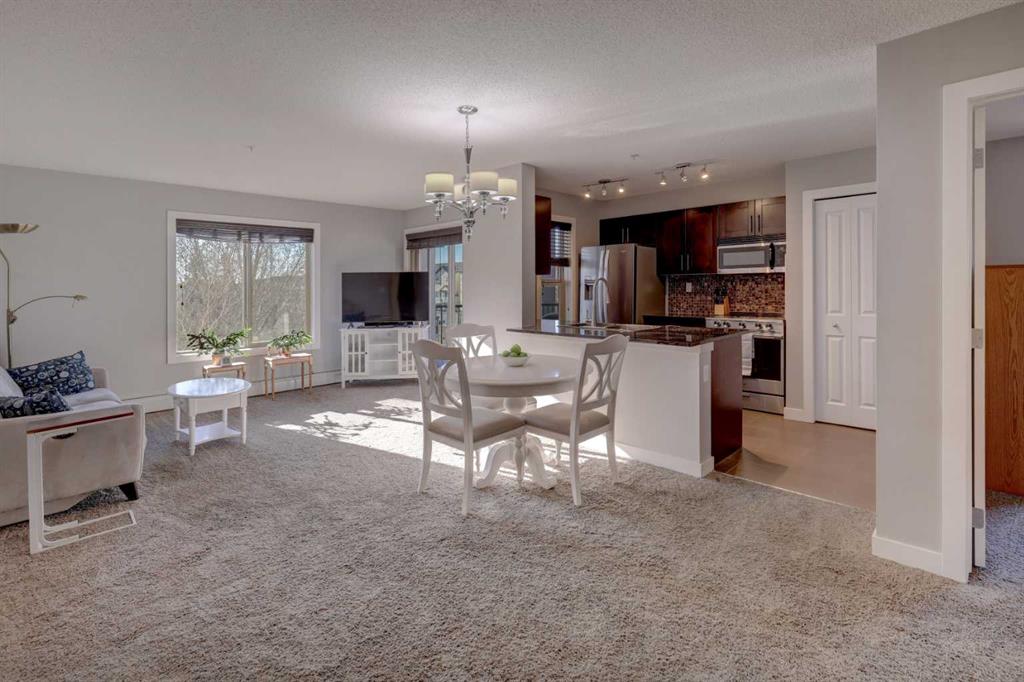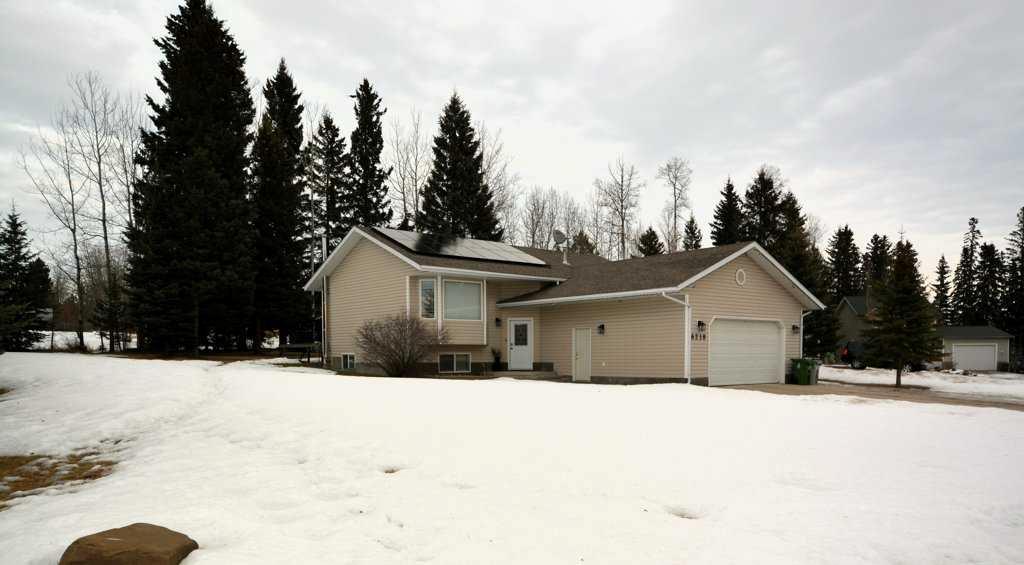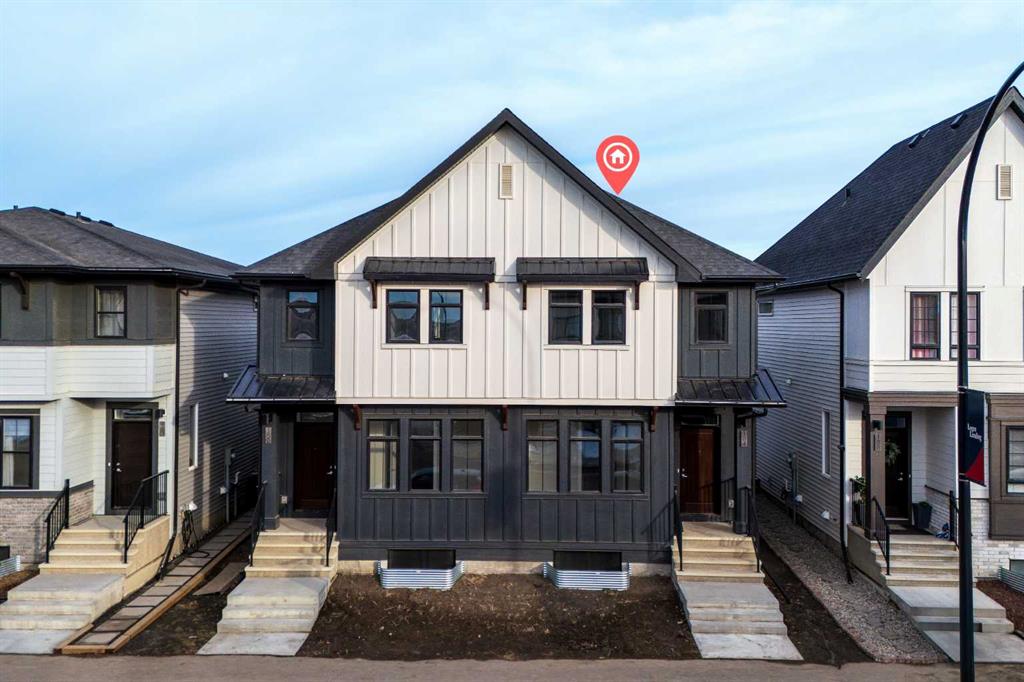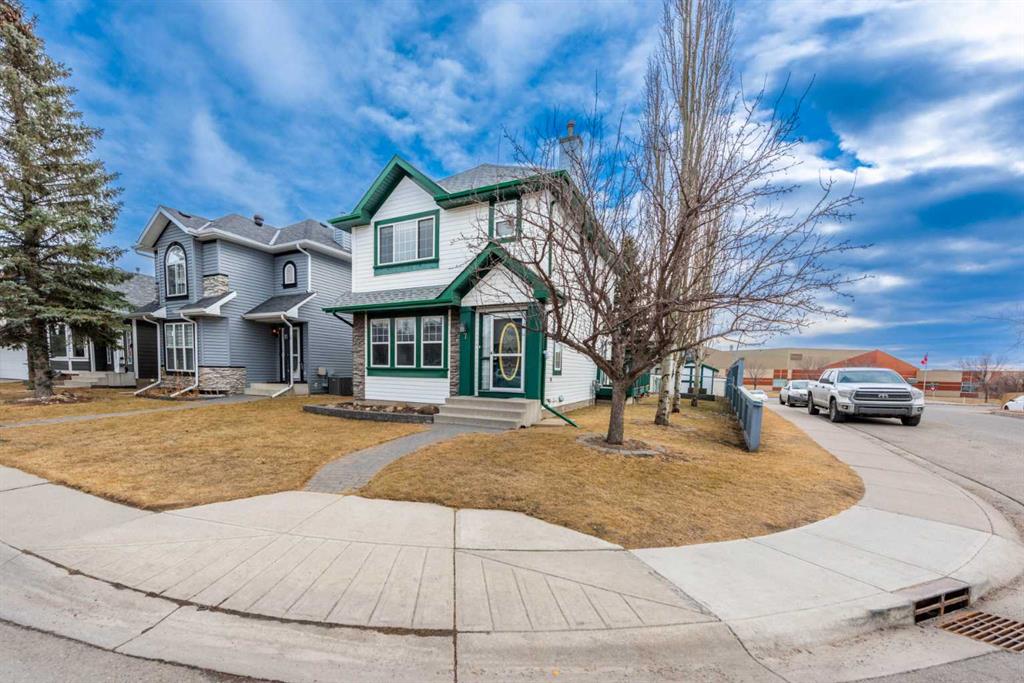184 Ricardo Ranch Avenue SE, Calgary || $624,900
Welcome to The Edward by Partners Homes, a brand new quick possession in Logan Landing featuring a rare fully developed two-bedroom, two-bathroom legal basement suite with a private side entrance. Designed with flexibility in mind, this home offers an exceptional opportunity for multi-generational living or meaningful rental income in a growing Calgary community. The main level is bright and open, anchored by a spacious kitchen with a large central island, generous storage, and clean modern finishes that feel both timeless and functional. The dining and living areas flow seamlessly for everyday comfort and easy entertaining. At the front of the home, a versatile flex room provides the perfect space for a home office, playroom, or hobby area, while a full main-floor bathroom adds everyday convenience. Upstairs, the primary bedroom is a true retreat, complete with a walk-in closet and a private ensuite featuring dual vanities. Two additional bedrooms, a generous bonus room, and upper-level laundry round out a layout that works beautifully for families. What truly sets this home apart is the legal basement suite. Unlike the typical suite layout, this one offers two bedrooms and two full bathrooms, creating a unique level of privacy and livability for tenants or extended family. With its own kitchen, comfortable living area, separate mechanical room, and private entrance, it functions as a complete secondary home within the property. Located in Logan Landing, surrounded by parks, pathways, and access to the Bow River, The Edward offers the perfect balance of outdoor lifestyle and everyday convenience. Whether you’re looking for a mortgage helper, space for family, or a turn-key investment, this is a rare suite opportunity in a brand new community.
Listing Brokerage: eXp Realty









