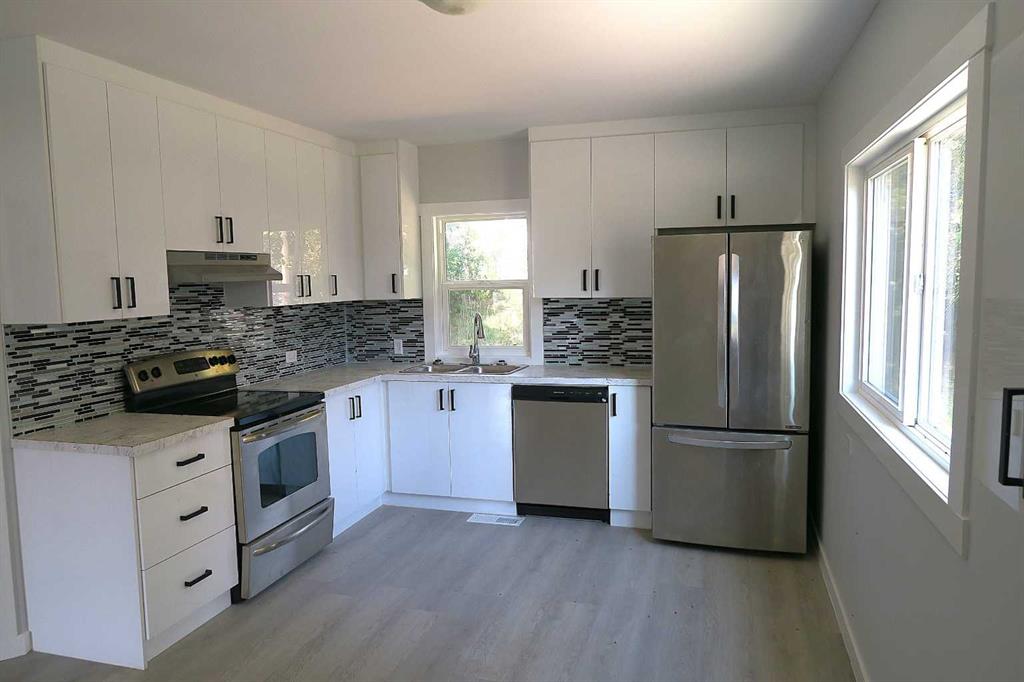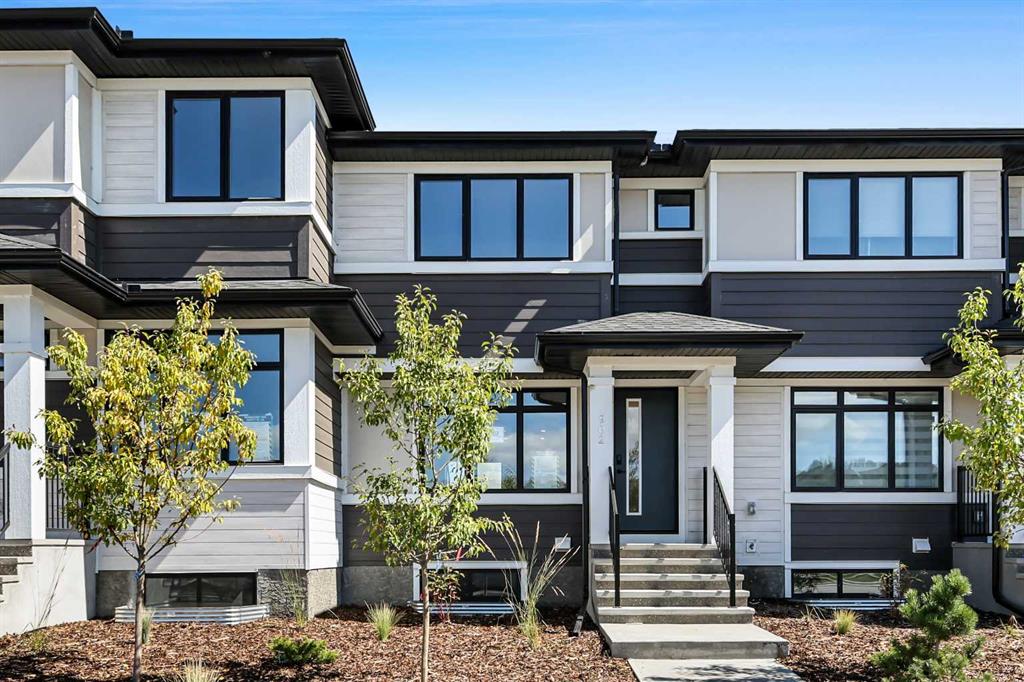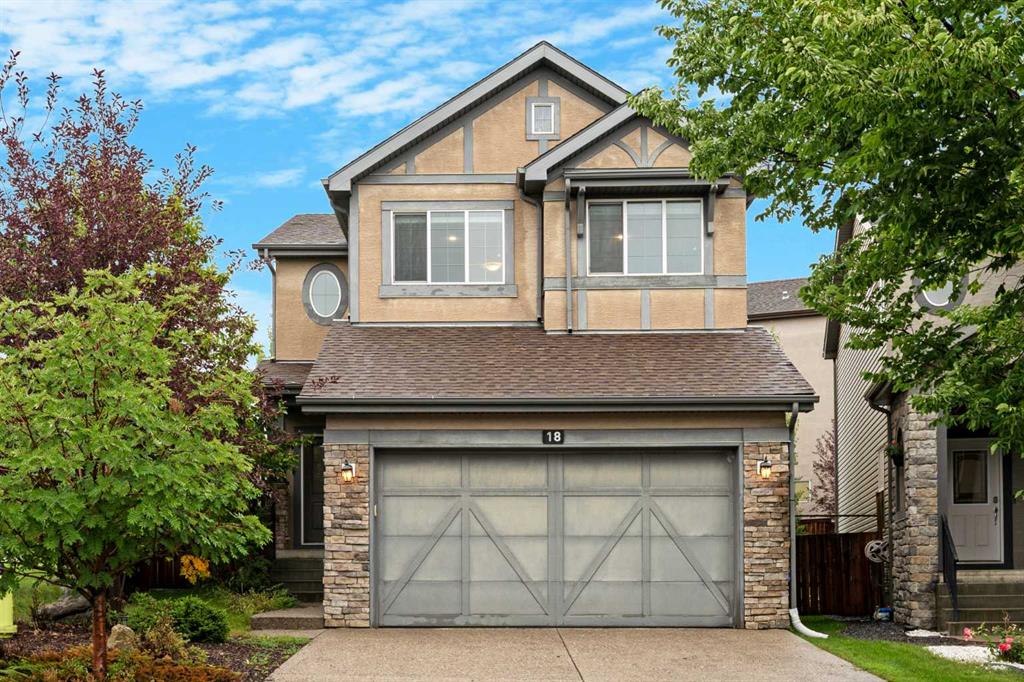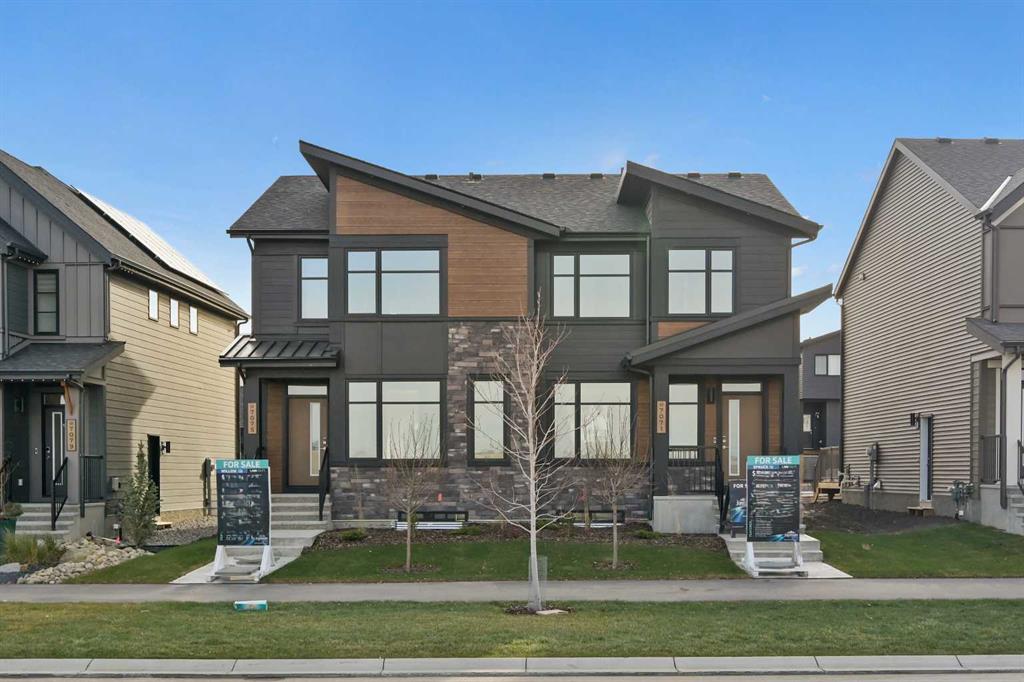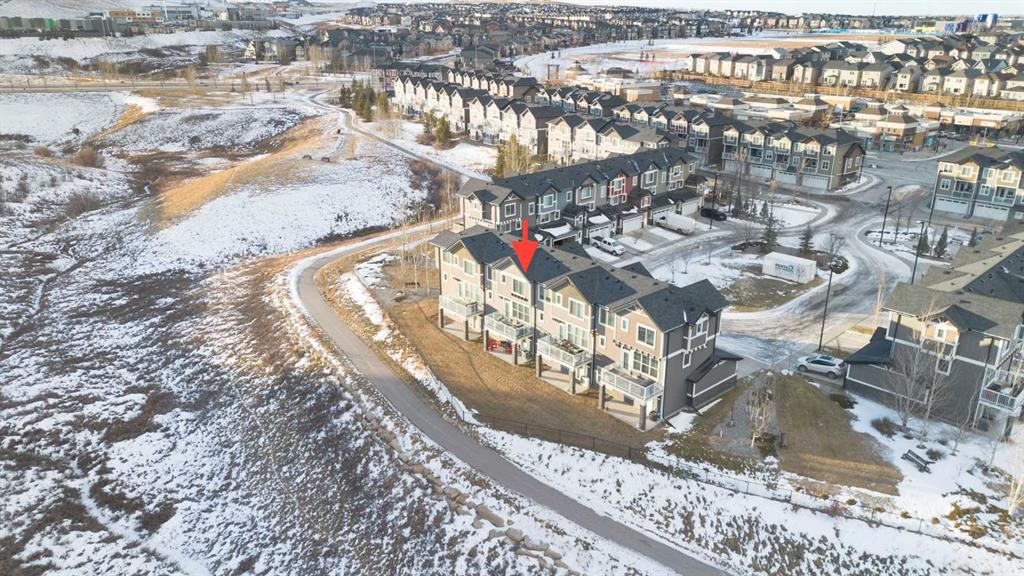78 Nolan Hill Heights NW, Calgary || $540,000
Welcome to this beautifully maintained, move-in-ready townhouse located in the sought-after community of Nolan Hill. Ideally positioned backing south onto a tranquil nature reserve with scenic ravine views, this home offers an exceptional blend of space, comfort, and convenience. With over 1700 sq ft of well-designed living space, the property features a double attached heated garage, air conditioning, three bedrooms, and two and a half baths, making it an ideal choice for today’s modern lifestyle. The inviting front entry opens to a spacious and flexible main-floor family room that easily adapts to your lifestyle. Whether used as a family room, home office, study, playroom, or fitness space, it enjoys sunny south-facing windows and walk-out access to a private patio and green space beyond. Upstairs, the second level impresses with 9-foot ceilings and an open-concept layout ideal for both entertaining and daily living. Wide-plank laminate flooring flows throughout, while the gourmet kitchen shines with stainless steel appliances, generous cabinetry, granite countertops, and a large centre island perfect for meals and gatherings. A roomy dining area connects seamlessly to the bright and airy living room, complete with large windows and a cozy wall-mounted gas fireplace. Step out through the patio door to the sun-soaked south-facing balcony with a gas BBQ line and beautiful ravine views. This level also includes a convenient 2-piece bath and additional storage. The upper level offers 3 well-sized bedrooms, including a comfortable primary retreat with a walk-in closet and private 3-piece ensuite. A 4-piece main bath and upstairs laundry complete this level, making everyday routines effortless. Additional highlights include noise-cancelling exterior walls and a prime location within the complex facing a green space and shared with only three adjoining units, creating a quiet and private setting. The pet-friendly complex allows pets with board approval. A newly announced K-4 school adds even more appeal to the community. Recent exterior updates include brand new shingles throughout, along with partial replacement of siding, eaves, downspouts, and fascia where hail damage was present. Enjoy a superb location within walking distance to the Gates of Nolan Hill shopping plaza, minutes to Sage Hill Crossing and Beacon Hill Shopping Centre, close to area schools, and offering quick access to Shaganappi, Sarcee, and Stoney Trail. Miles of pathways and park space are right outside your door. This is maintenance-free living at its best. Book your private showing today!
Listing Brokerage: Royal LePage Benchmark









