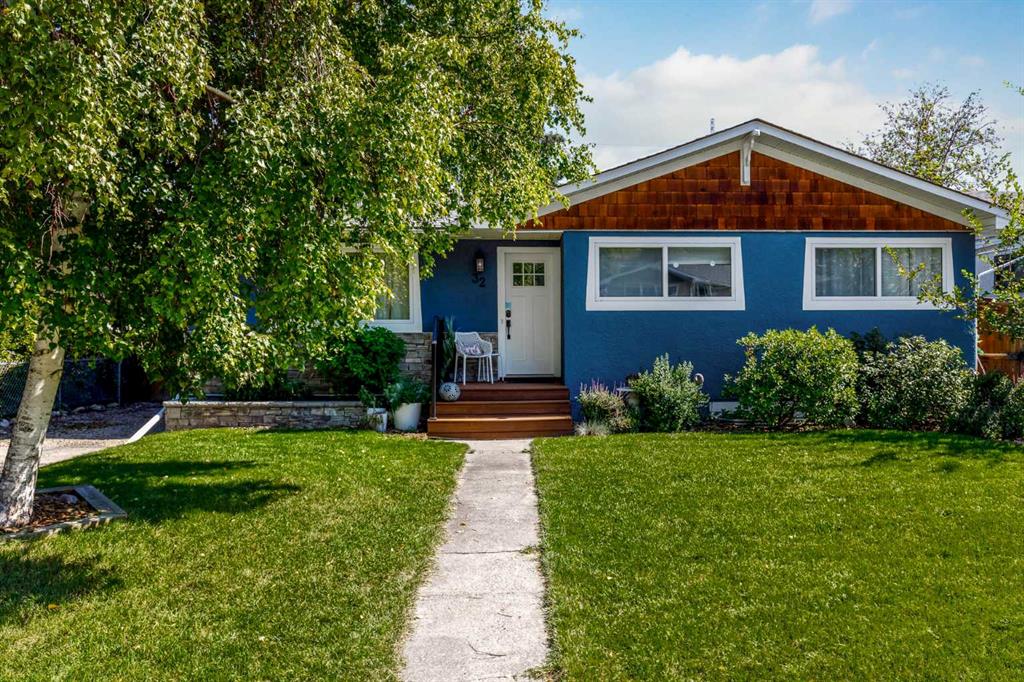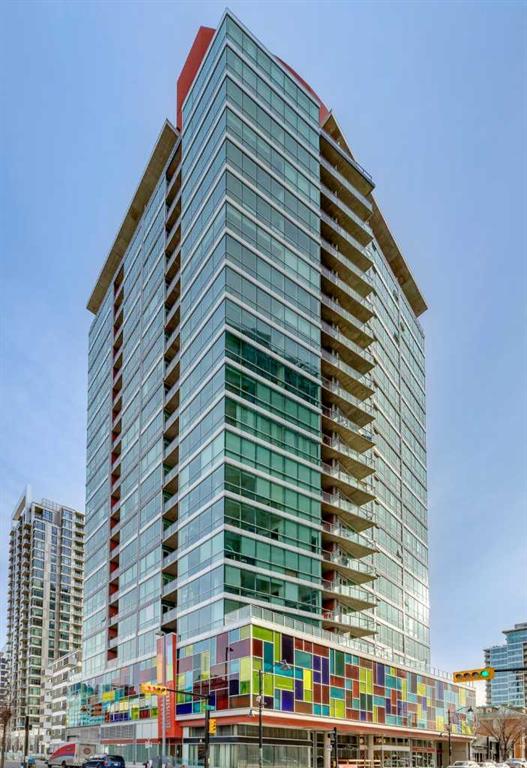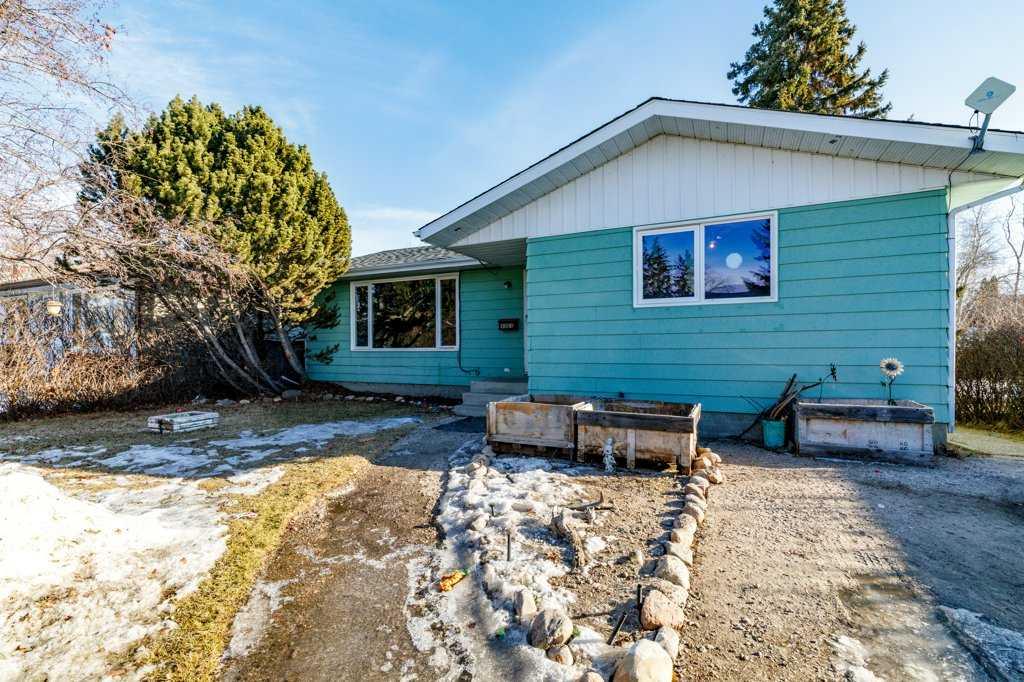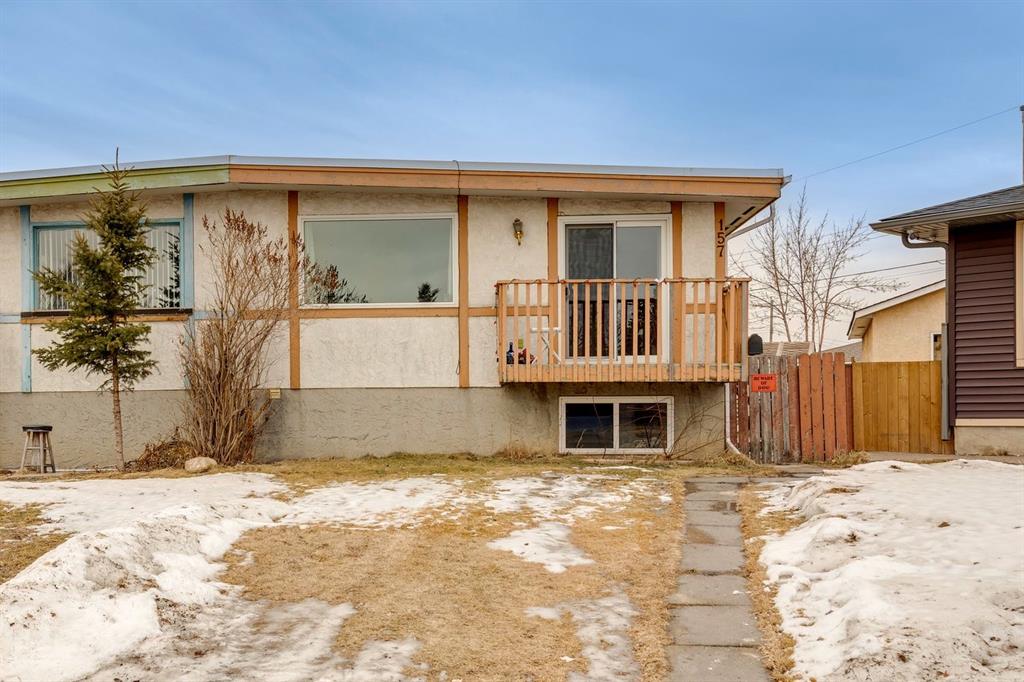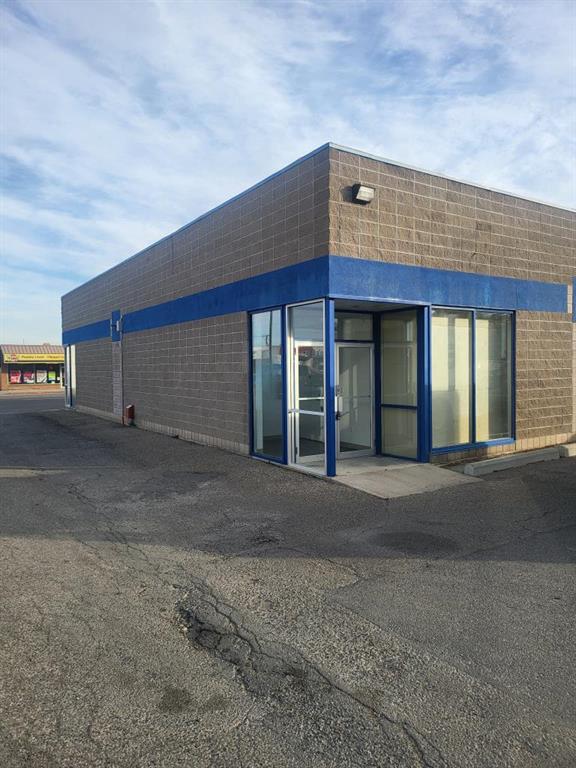1407, 135 13 Avenue SW, Calgary || $340,000
Step into urban living at Colours, where architecture, light, and location come together in all the right ways. This west-facing one bedroom plus den residence delivers a front-row seat to Calgary’s skyline, with sweeping Downtown and Rocky Mountain views showcased through an impressive wall of floor-to-ceiling glass. As the sun sets, the entire space is washed in warm afternoon and evening light—an everyday luxury you’ll never tire of. The open-concept layout is designed for both style and function. The kitchen anchors the home with sleek ebony flat-panel cabinetry, granite countertops, and stainless steel appliances, offering a modern, streamlined aesthetic that pairs perfectly with the building’s industrial edge. Acid-stained polished concrete floors and 9-foot ceilings reinforce the loft-inspired feel, while central air conditioning keeps the space comfortable year-round. The versatile den is ideal for a 2nd bedroom, home office, creative studio, or reading nook—proof that smart design can do more with less. The bedroom enjoys the same west exposure and city outlook, while the contemporary four-piece bathroom, in-suite laundry, and sliding glass door to the window wall complete the interior. A titled underground parking stall adds everyday convenience and long-term value. Colours is known for its bold glass façade and unmistakable presence in the streetscape, reflecting the energy of the neighborhood itself. Located in Victoria Park, you’re surrounded by an eclectic mix of culture, cuisine, and nightlife. From 17th Avenue to the Downtown Core, and from Mission to Inglewood, everything Calgary has to offer is just minutes away. This is more than a condo—it’s a lifestyle defined by views, vibrancy, and walkable city living.
Listing Brokerage: Century 21 Bamber Realty LTD.









