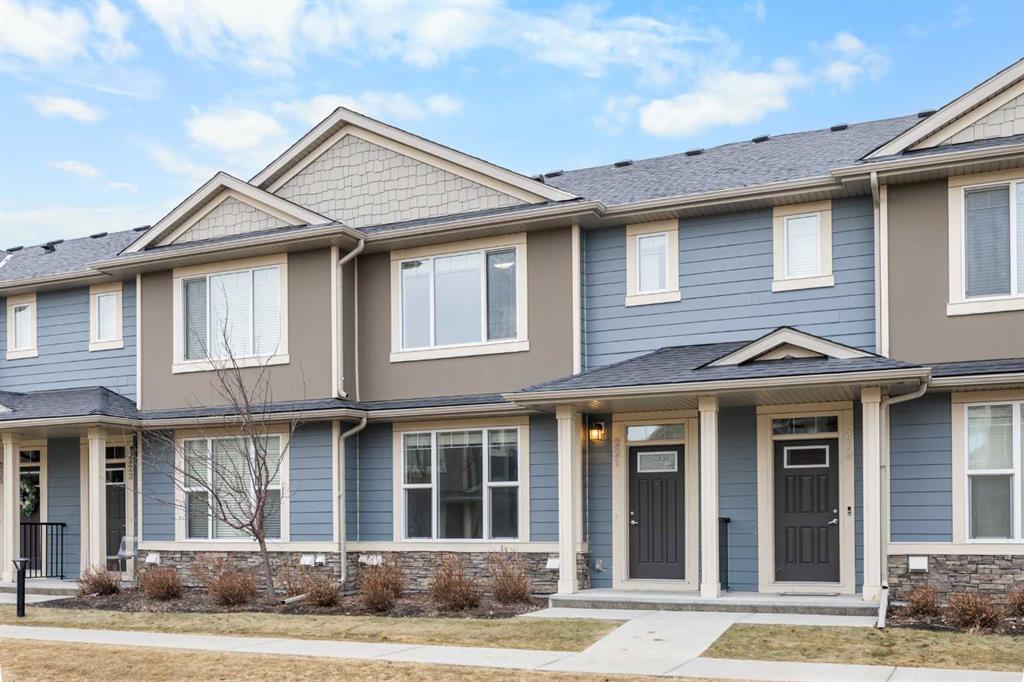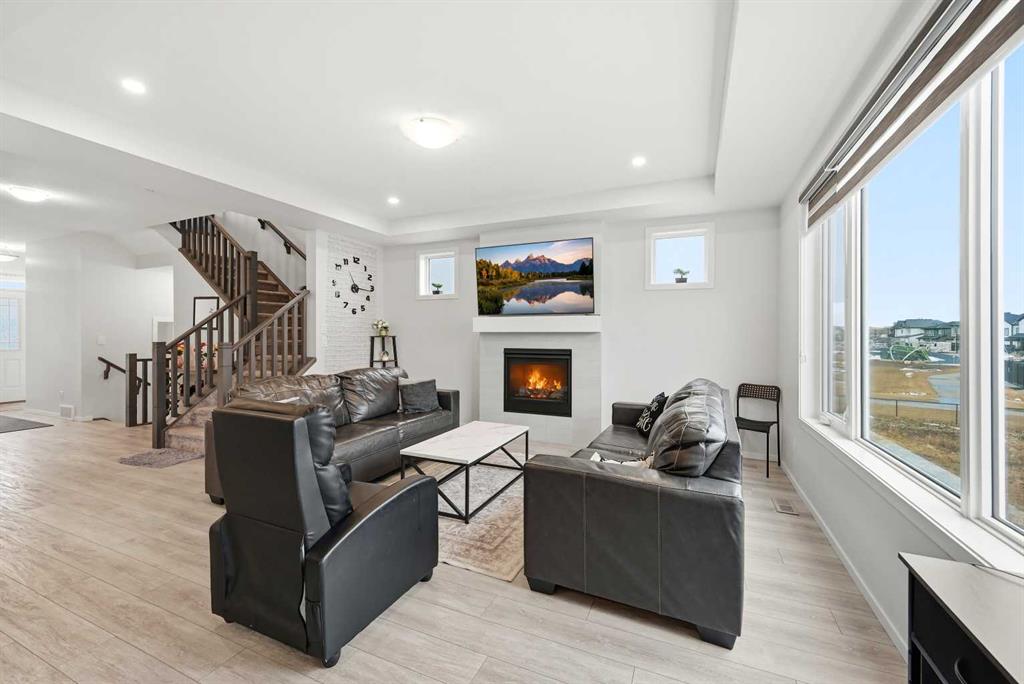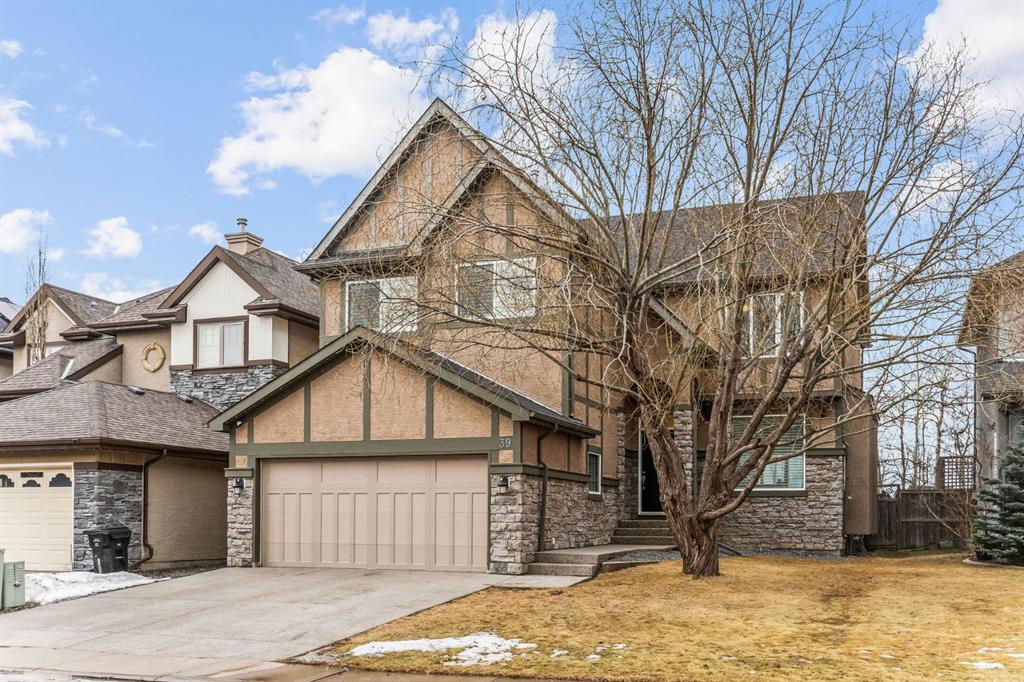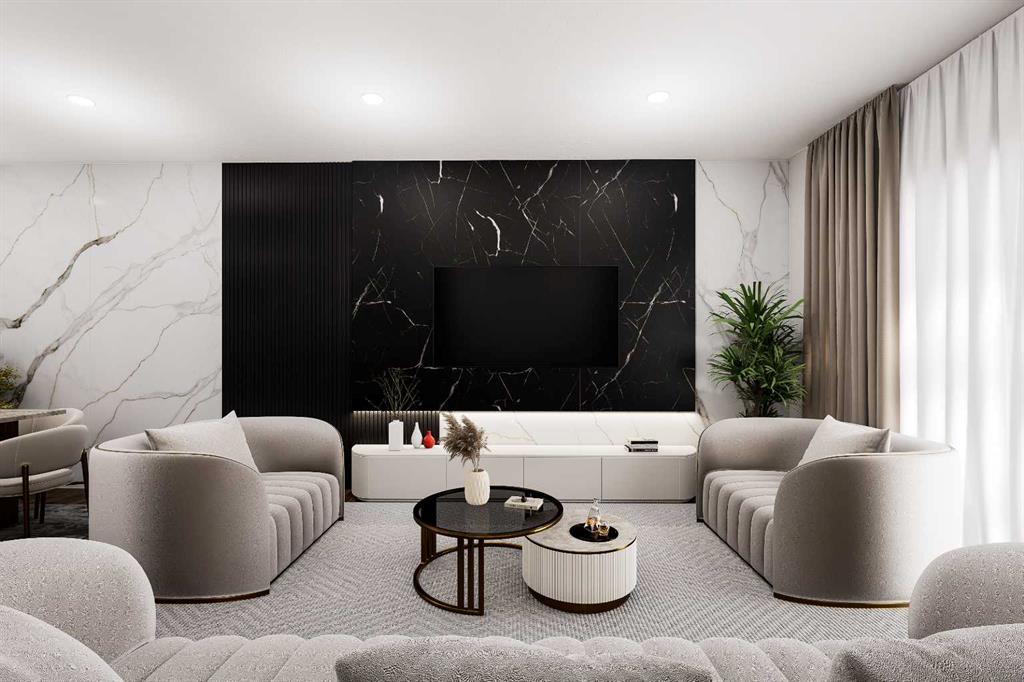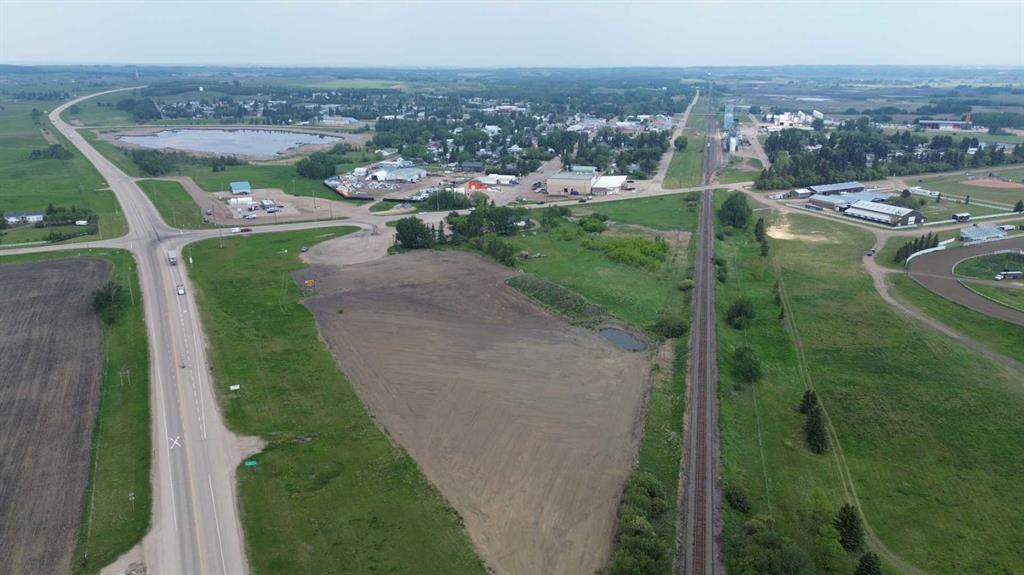717 Windrow Manor SW, Airdrie || $749,990
Imagine living on a premium 6,100+ sq. ft. lot with over 3,100 sq. ft. of developed living space (including basement) in this stunning 2021-built home, perfectly designed for modern family living and smart investment potential. Meticulously maintained and loaded with upgrades, this 4-bedroom, 3.5-bathroom residence offers an exceptional blend of comfort, functionality, and income opportunity. Upstaits is 2199.87 sqft and basement brings additional sqft.
The main floor welcomes you with a bright open-concept layout featuring a spacious living room with a gas fireplace and feature wall, a chef-inspired kitchen complete with quartz countertops, fully upgraded stainless steel appliances, gas stove, and a convenient walk-through pantry. A large dining area overlooks the expansive backyard, and the oversized deck provides the perfect setting for outdoor entertaining. A stylish half bath completes the main level.
Upstairs, you’ll find a generous bonus room with an electric fireplace, ideal for family gatherings or a cozy retreat. The luxurious primary bedroom features a 5-piece ensuite with double sinks, a custom standing shower, and elegant finishes. Additional highlights include upper-floor laundry, upgraded oak railings, and well-sized secondary bedrooms.
The fully developed walkout basement offers a one-bedroom illegal suite with its own kitchen, full bathroom, separate laundry, and spacious living area— providing excellent financial flexibility options.
Located in one of Airdrie’s most desirable communities, you’re within close proximity to multiple schools, shopping plazas, playgrounds, and everyday conveniences. Osborne Park is just 500 meters away, Windsong Boulevard Park only 600 meters, Save-On-Foods is 1.7 km (approx. 5 minutes), and CrossIron Mills is just less than 10 minute drive. Enjoy easy access to Calgary while living in a peaceful, family-friendly setting.
With its oversized lot, upgraded finishes, walkout income potential, and unbeatable location, this move-in-ready home is a rare opportunity for growing families and savvy buyers alike.
Listing Brokerage: eXp Realty









