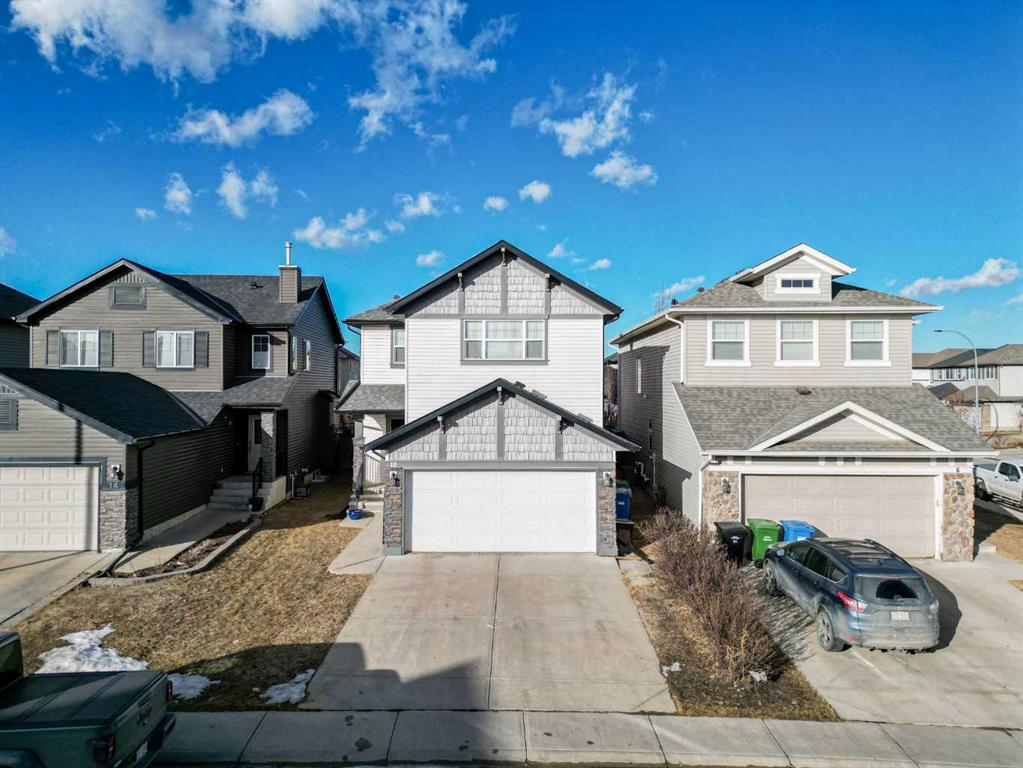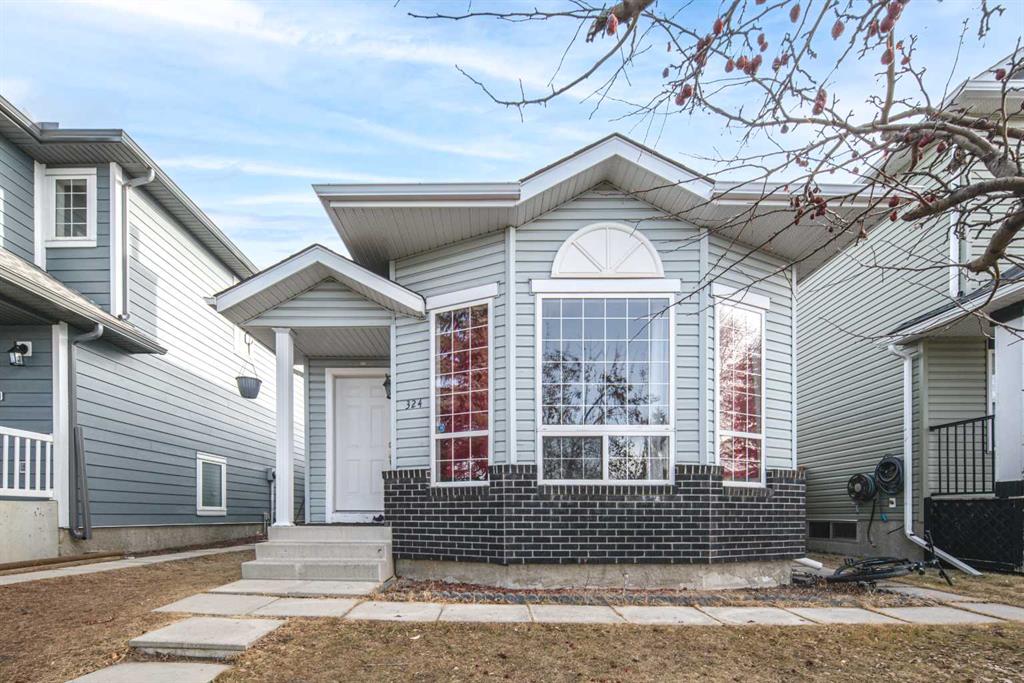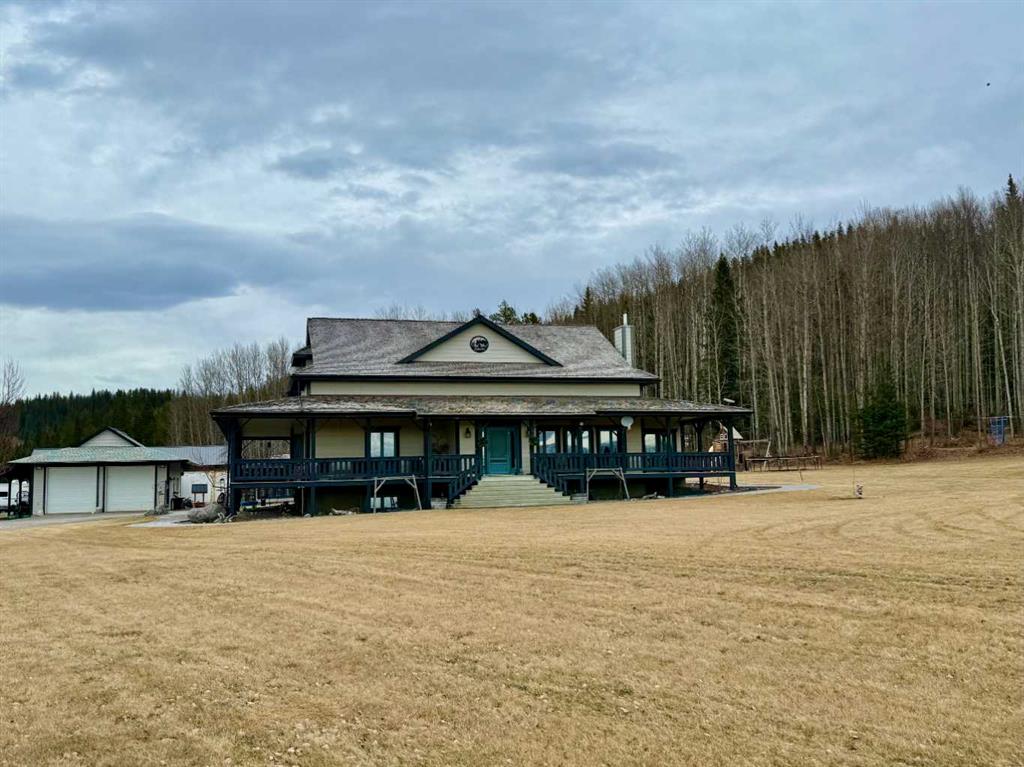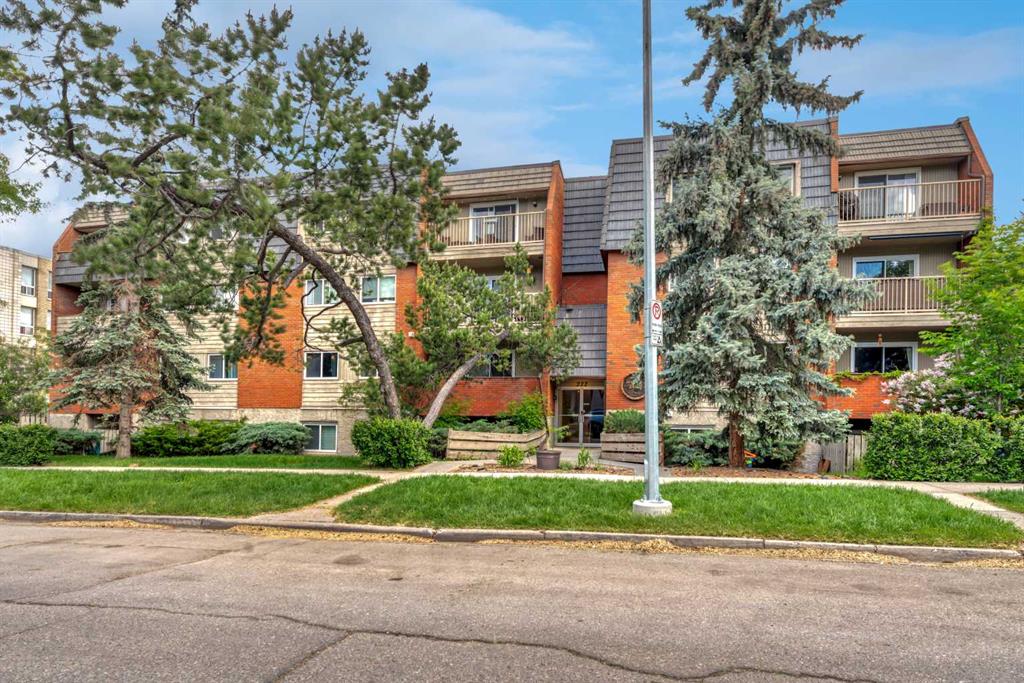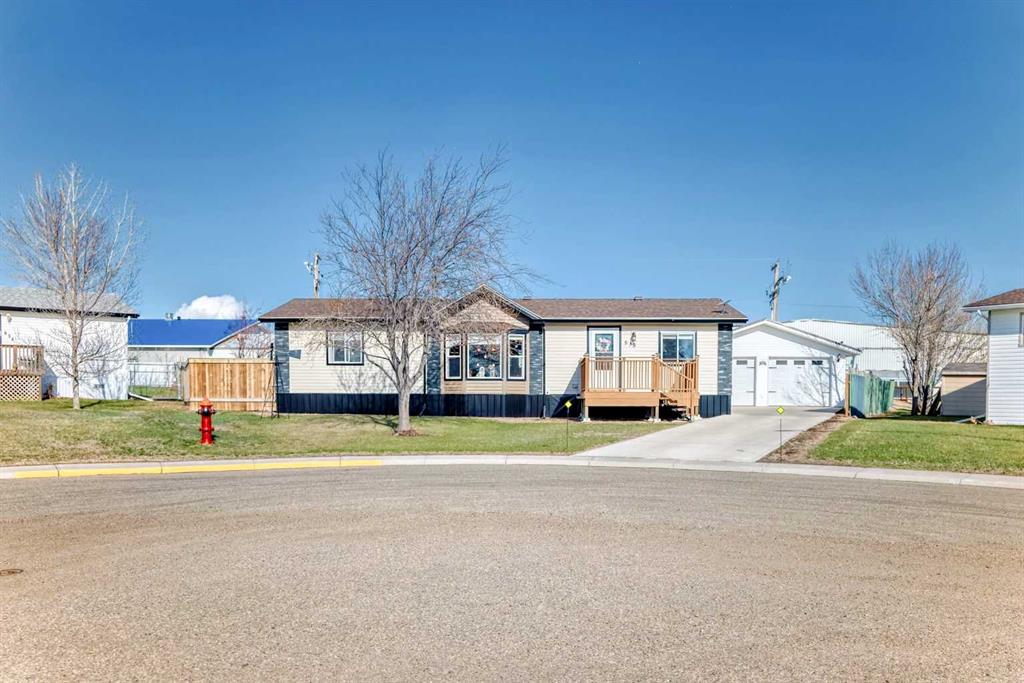24403 East River Road , Hinton || $1,150,000
Set on 9.96 private acres surrounded by crown land, this exceptional 5,412 sq. ft. estate offers the perfect blend of luxury, functionality, and breathtaking mountain views. With a stunning 1,688 sq. ft. wrap-around deck, this property is designed to embrace its peaceful setting and expansive surroundings. The versatile zoning allows for a variety of uses, making this acreage as practical as it is beautiful.
Step inside through the east entrance and you’re welcomed by an impressive sense of space. The expansive dining area flows seamlessly into the thoughtfully designed kitchen, featuring tile flooring, an eating bar, updated fridge and wall oven, walk-in pantry, and soaring 10 ft. ceilings. Just off the kitchen, the 3-season sunroom—roughed in for electric heat—offers the perfect place to unwind while enjoying the views.
The living room showcases detailed custom trim work, a cozy wood stove, and large west-facing windows that frame stunning mountain vistas. The primary suite is a private retreat, complete with a walk-in closet and luxurious ensuite. The main floor also includes a full bathroom, spacious laundry room, and additional walk-in pantry for added convenience.
Upstairs, you’ll find two oversized bedrooms (with a framed doorway to easily convert into three), along with a beautifully appointed bathroom featuring a soaker tub and walk-in shower—an ideal space for children or guests.
The fully developed basement offers 9 ft. ceilings, a generous family room, two additional bedrooms, a 3-piece bathroom with updated sink and vanity, a second kitchen, new flooring throughout, and a utility room—perfect for extended family or added flexibility.
Comfort is paramount with in-floor heating on every level, controlled by seven separate zones for customized climate control.
Outdoors, the property continues to impress with stamped concrete walkways, a greenhouse, partial fencing with secure gates, and a heated 28\' x 36\' shop complete with mezzanine, cold room, and roughed-in in-floor heat. An additional hay shed with seacan storage on either side adds even more utility to this remarkable acreage.
This is a rare opportunity to own a private mountain-view estate that truly has it all.
Listing Brokerage: RE/MAX 2000 REALTY









