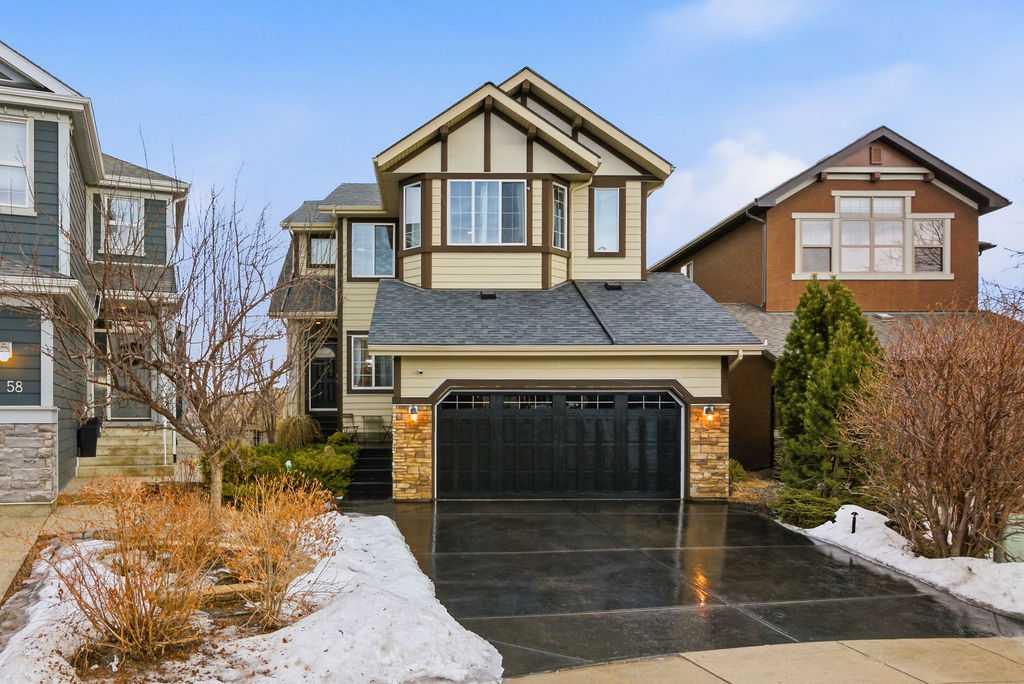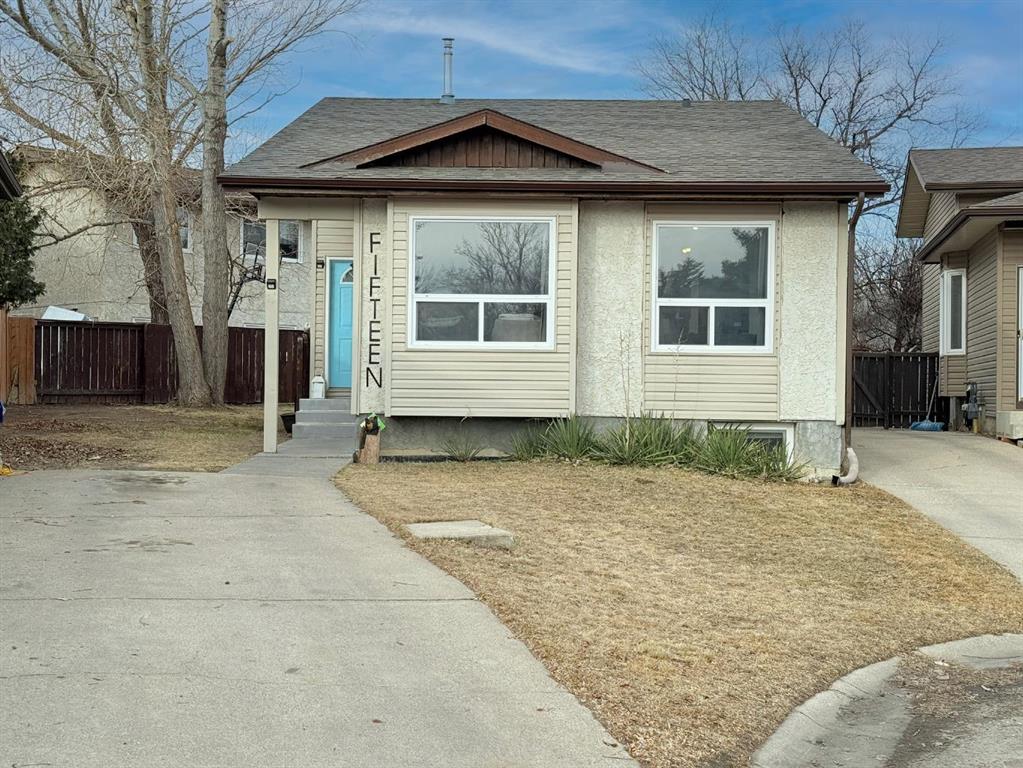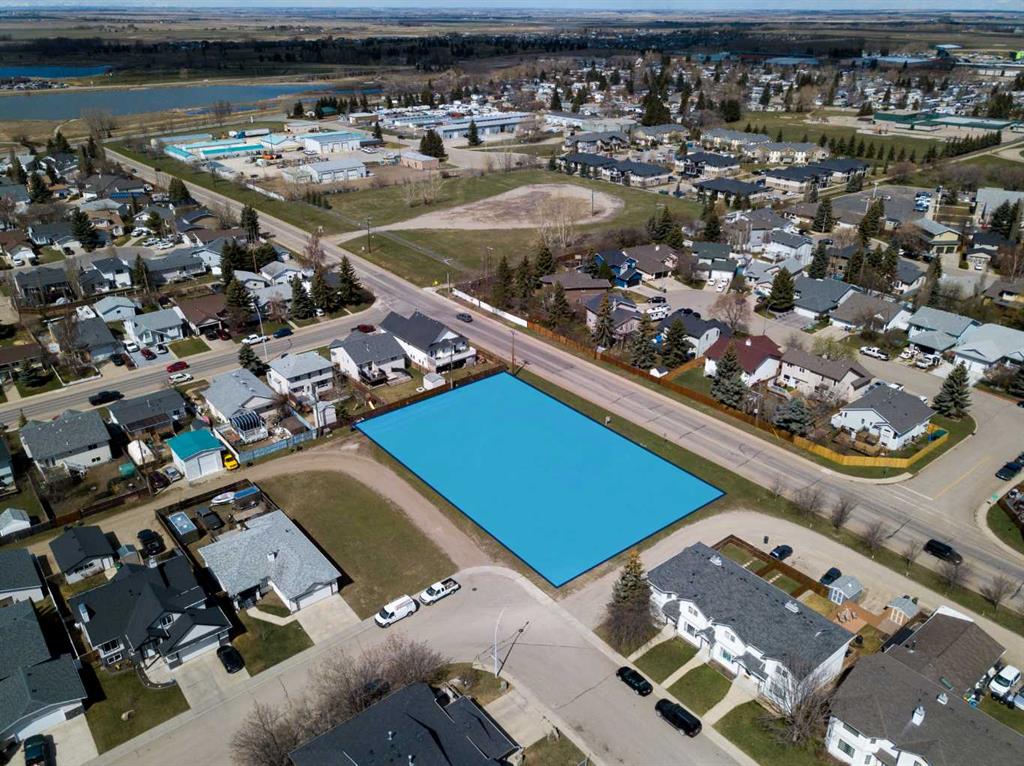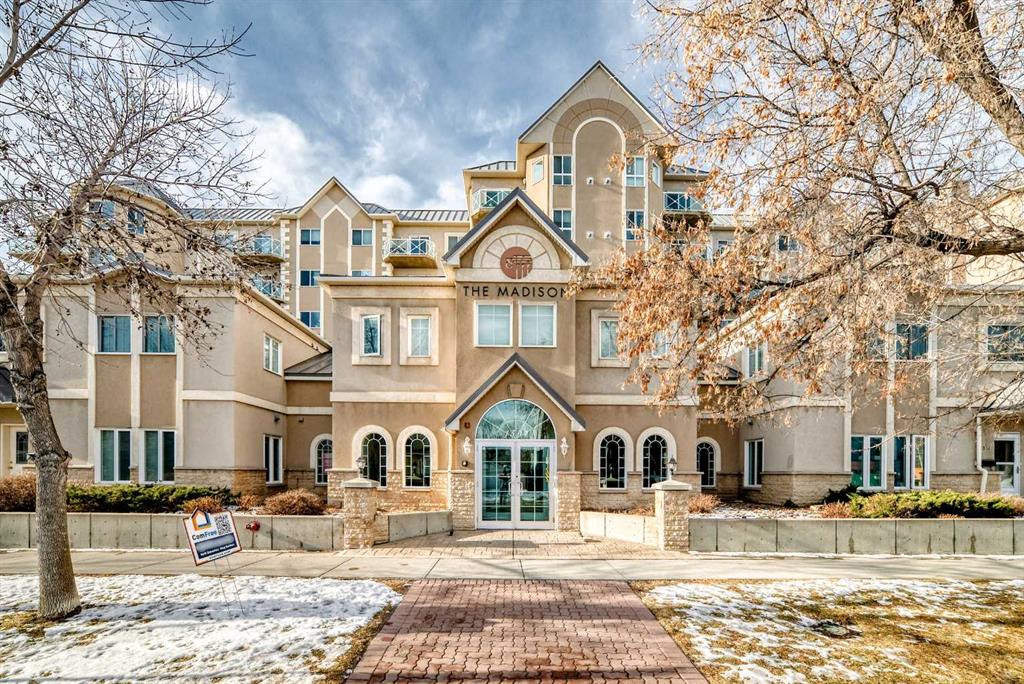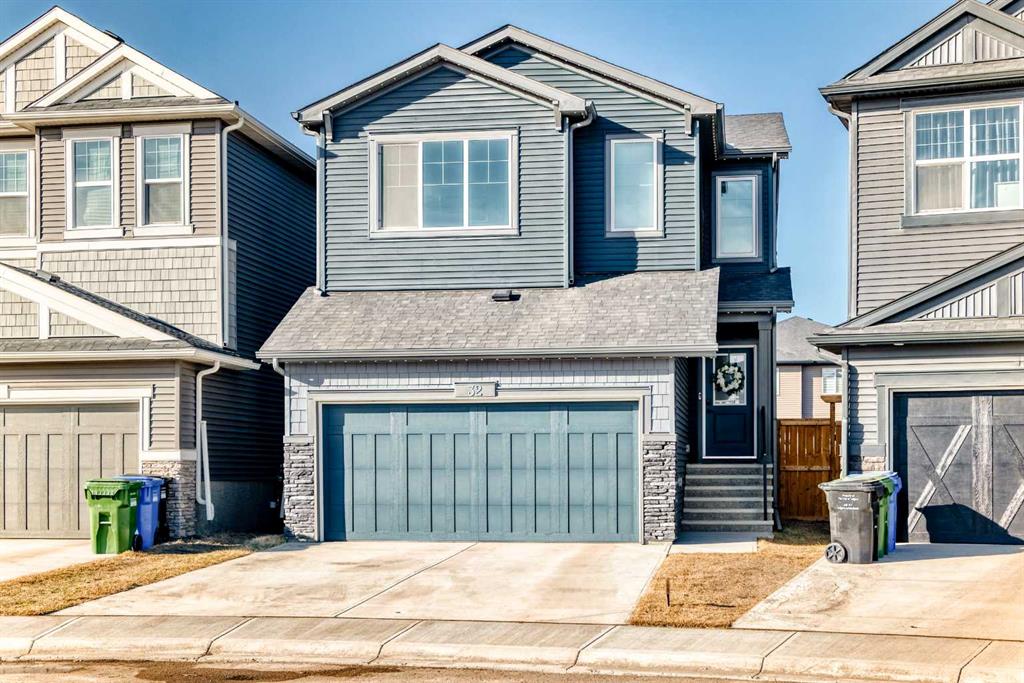62 Chaparral Valley Grove SE, Calgary || $899,900
Step into this beautifully cared-for 4-BEDROOM, 3.5-bathroom two-storey WALKOUT home in the desirable community of Chaparral Valley, offering over 3,000 sq ft of total developed living space and set on an expansive PIE- SHAPED LOT. The main floor strikes the perfect balance between style and function. Rich refinished WALNUT HARDWOOD flooring flows throughout, complemented by a spacious family room, GAS FIREPLACE with CUSTOM MANTEL and UPGRADED VENTING. A large office provides the ideal work-from-home setup, while the chef-inspired kitchen impresses with STAINLESS STEEL APPLIANCES, custom CONCRETE COUNTERTOPS, upgraded faucet, DARK CABINETRY offering exceptional STORAGE, and a convenient pass-through pantry. Just off the kitchen, you’ll find MAIN FLOOR LAUNDRY and a large mudroom, designed for real life and busy households. Upstairs, the PRIMARY RETREAT is a true standout, offering OVER 325 SQFT of space—your own private oasis. The luxurious 5-piece ensuite features an OVERSIZED SHOWER, corner SOAKER TUB, upgraded CONCRETE COUNTERTOPS (carried throughout ALL BATHROOMS) with dual sinks, UPGRADED FAUCETS, a SKYLIGHT that floods the space with NATURAL LIGHT, and a WALK- IN CLOSET. A bright BONUS ROOM with VAULTED CEILINGS and oversized windows creates an inviting secondary living area, while two additional spacious bedrooms and a full 4-piece bathroom complete the upper level.
The walkout basement boasts HIGH CELINGS and an EXPANSIVE RECREATION ROOM with ample space for movie nights, a pool table, or hosting game nights. The FOURTH BEDROOM easily accommodates a queen-sized bed and workspace, includes a walk-in closet, and connects to a full Jack and Jill style BATHROOM—ideal for guests or older children. Outdoor living truly shines here. The walkout level opens onto a REFINISHED LOWER DECK featuring a GAS FIREPIT and HOT TUB, 2 CUSTOM STONE PADS, one around the WOOD BURNING FIREPIT (with dedicated firewood storage) and the other next to the SHED. The upper deck has been upgraded with MODERN GLASS RAILINGS, and the PROFESSIONALLY LANDSCAPED backyard is FULLY IRRIGATED with an automated, app-based irrigation system, making maintenance effortless.
This home has been meticulously UPGRAGED with long-term durability and comfort in mind, including NEW HAIL RESISTANT ROOF, SIDING and garage glass, central AIR CONDITIONING, upgraded black front rain gutters, ACID- STAINED DRIVEWAY, and a CUSTOM-BUILT SHED finished in matching exterior colours with CUSTOM STONEWORK. Inside, enjoy peace of mind with smoke and CO detectors in every room, CUSTOM BLINDS on two levels, NEW HOT WATER TANK (boiler), and DOORBELL CAMERAS at both the front and basement entrances. An upgradable TELUS ALAM SYSTEM (no contract) completes the package. This home is where quality craftsmanship, thoughtful upgrades, and exceptional indoor-outdoor living come together—a truly move-in-ready property in a family-friendly community close to parks, pathways, and everyday amenities.
Listing Brokerage: Royal LePage Solutions









