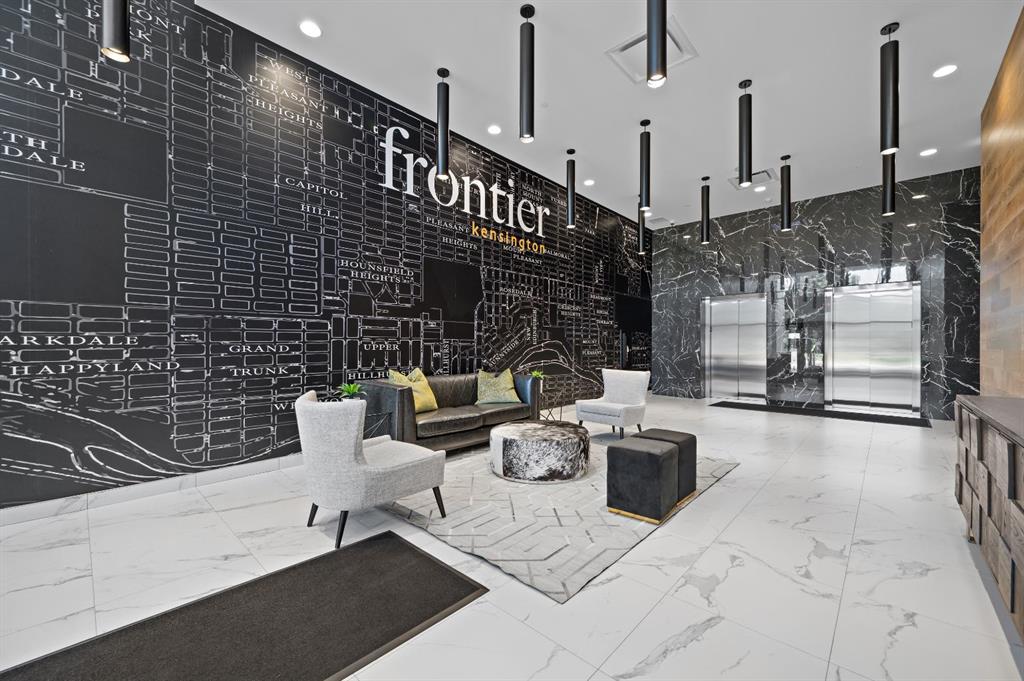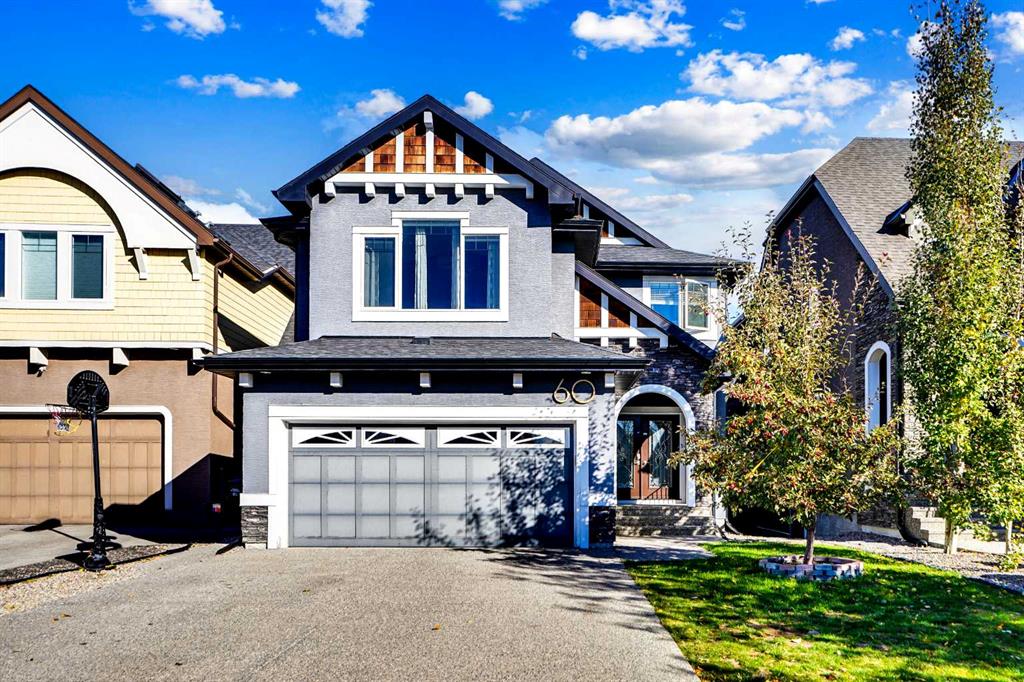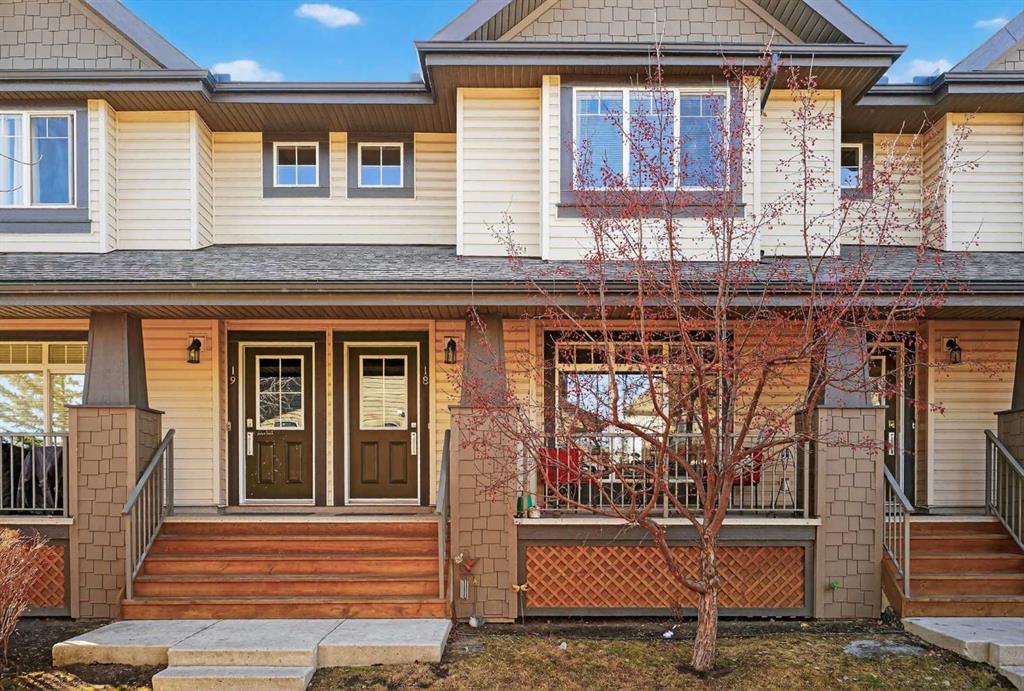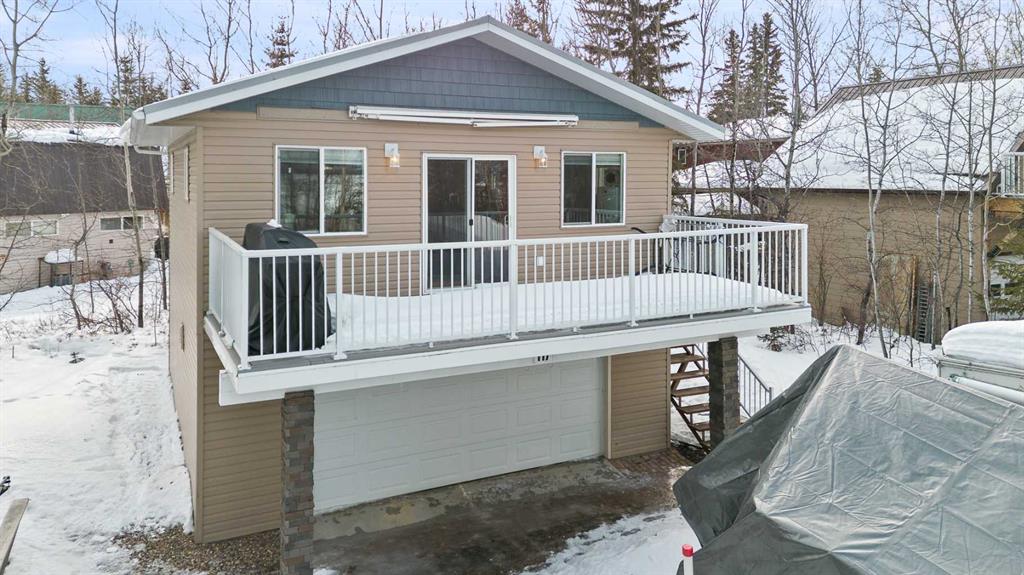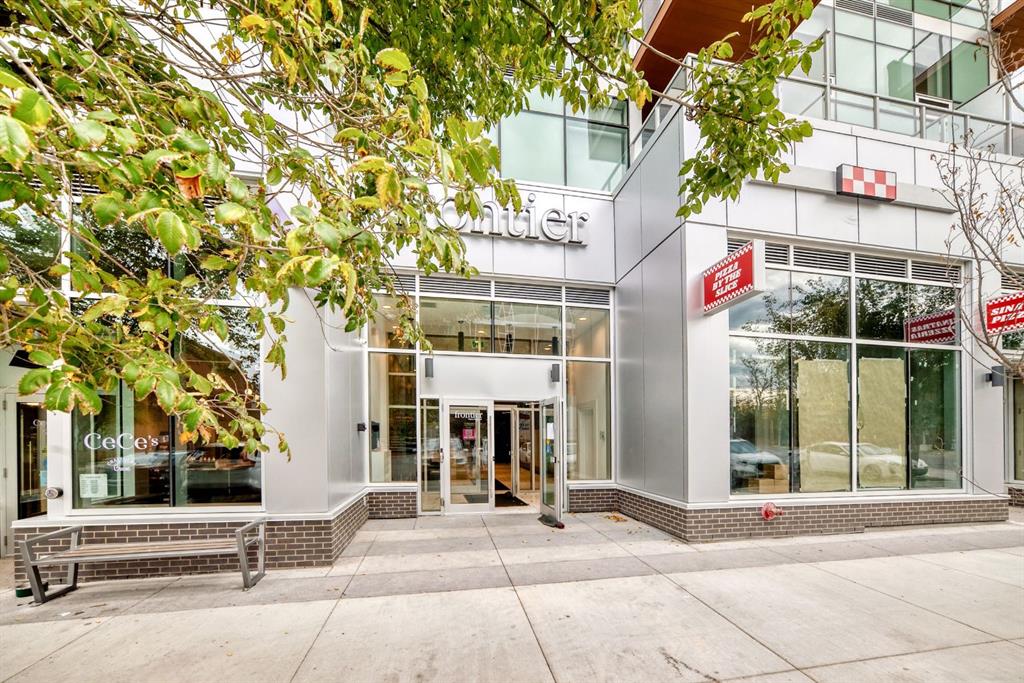18, 133 Copperpond Heights SE, Calgary || $370,000
Welcome to this beautiful two-storey townhome located in the highly sought-after community of Copperfield. Offering nearly 1,800 sq. ft. of total living space, this well-designed home provides comfort, functionality, and room for the whole family. The main floor features a bright, open-concept layout with a spacious living room and a generously sized dining area—ideal for family gatherings and entertaining. The L-shaped kitchen is thoughtfully positioned to maximize space and efficiency, offering ample cabinetry and counter space. A convenient half bathroom completes the main level.
Upstairs, you’ll find three well-sized bedrooms, each with large windows that allow for plenty of natural light. The primary bedroom includes a private 3-piece ensuite, while the additional bedrooms share a full bathroom—perfect for growing families. The fully developed basement boasts an open layout, making it an excellent space for a recreation room, playroom, home theatre, or home office. This level also includes a full bathroom and a dedicated laundry area, adding to the home’s versatility.This townhome offers a practical layout that fits a variety of lifestyles—whether you’re looking for more space for family living or flexible rooms for work and play.
Conveniently located close to schools, shopping at 130 Ave, McKenzie Towne, and Mahogany, with quick access to 52 Street and Stoney Trail. Daily amenities such as Tim Hortons, pharmacy, medical clinic, and spa are all within walking distance.This well-maintained home is move-in ready and waiting for its new owners. Book your showing today!
Listing Brokerage: eXp Realty









