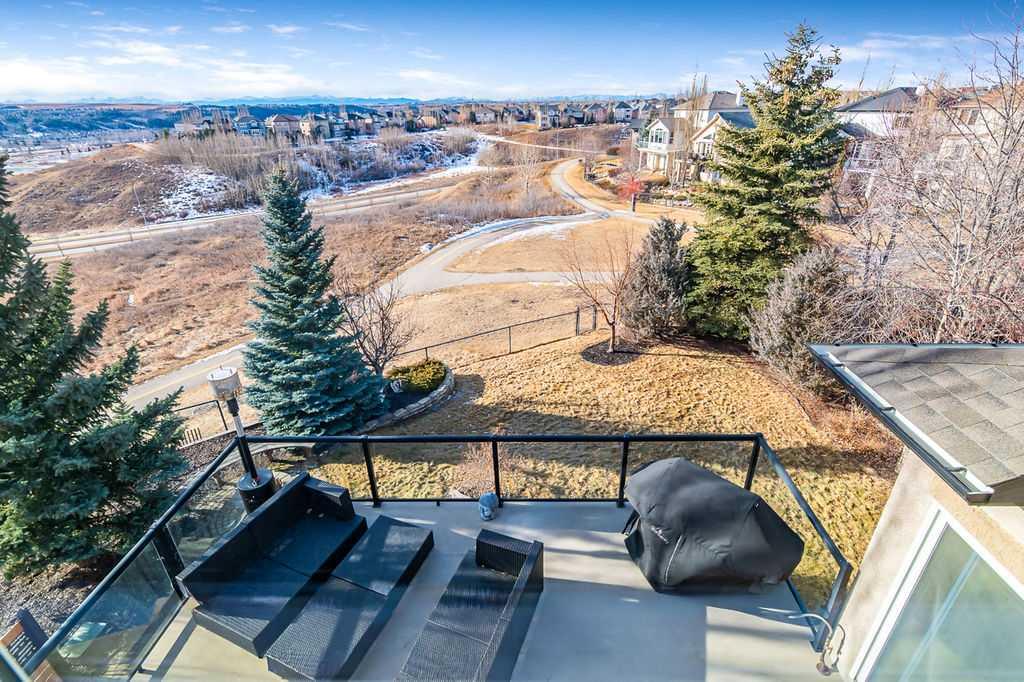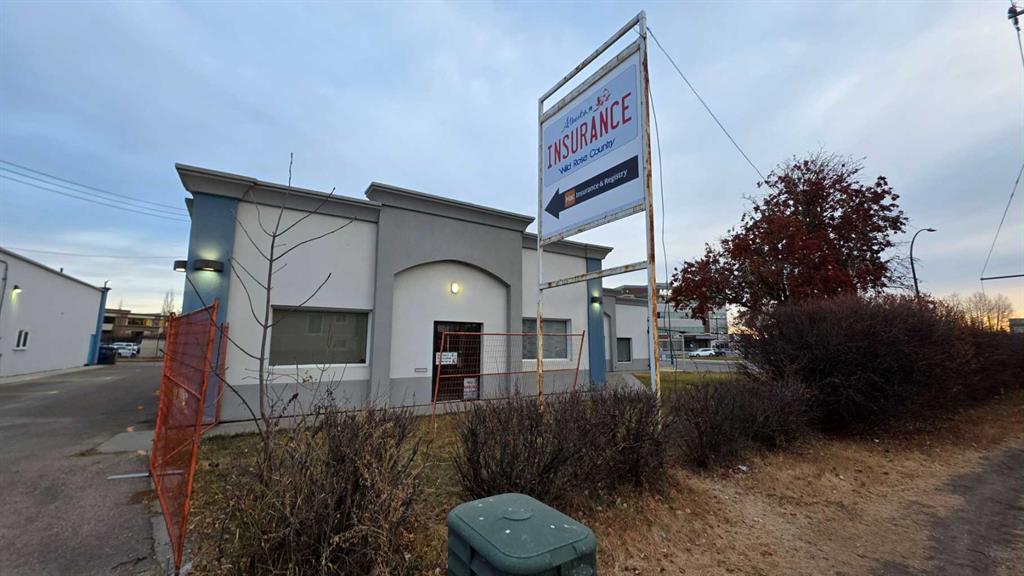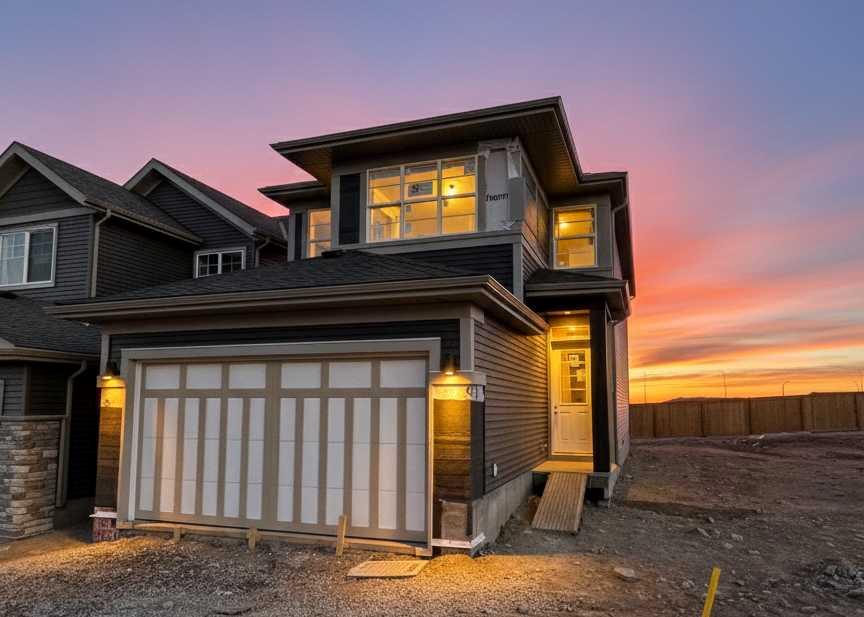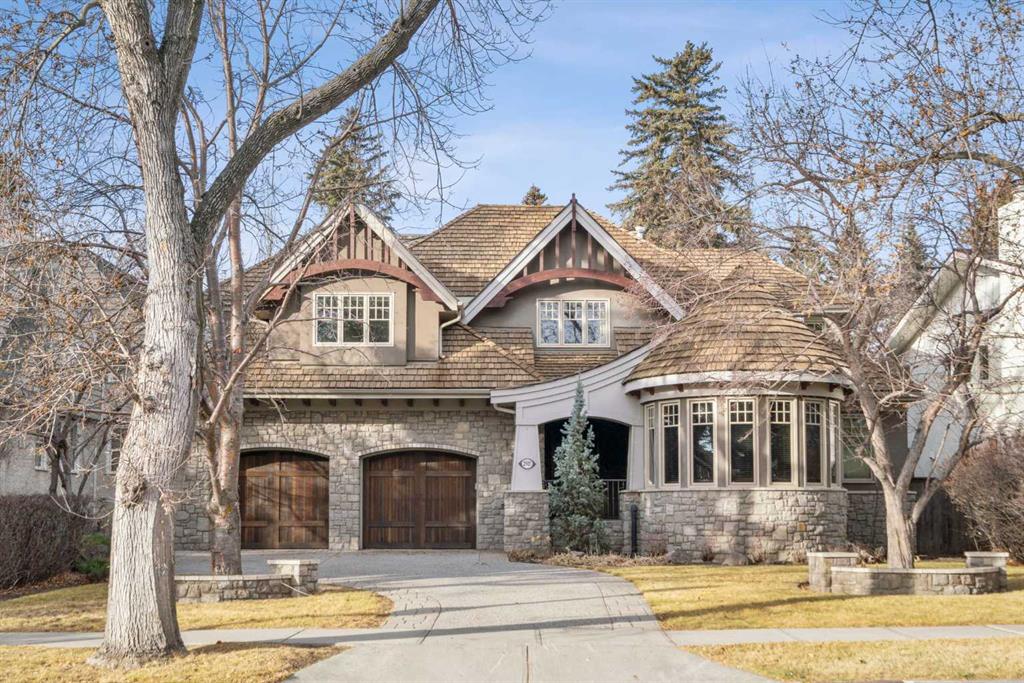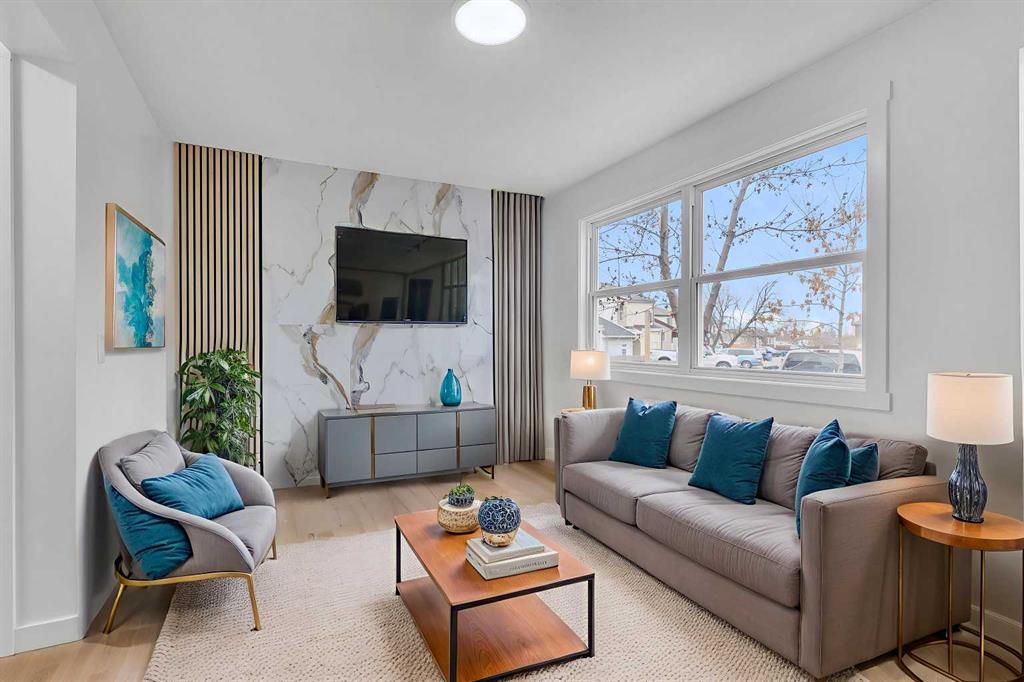2905 Carleton Street SW, Calgary || $5,750,000
This stunning Laratta built executive family residence, is an architectural masterpiece nestled on a most coveted Upper Mount Royal tree lined street overlooking Talon Park. Set on a private, estate sized 70\' x 194\' west facing lot surrounded by mature trees, meticulous landscaping, English country gardens, offering a rare blend of historic grandeur, modern luxury & resort-style living. Boasting 7158 sq. ft. of impeccably designed living space, this residence showcases gleaming hickory & hardwood floors throughout the upper levels, with beamed ceilings, crown mouldings, solid core doors, extensive millwork, designer fixtures & an abundance of natural light through expansive windows. The enclosed foyer opens to the entertaining sized great room with built-ins & gas fireplace offers seamless indoor outdoor flow. The gourmet kitchen with granite countertops, a striking oversized island with circular eating bar, loads of custom cabinetry, spacious pantry, beamed ceilings, professional appliances, effortless flow into the family sized dining area & sitting area with fireplace overlooking the yard. A private office with custom bookcases overlooks Talon park, while the main floor primary suite, currently a second family room, features tranquil views, a luxurious spa-inspired 5-piece ensuite with soaker tub, steam shower, dual sinks, marble countertops, heated marble floors & abundant storage. A guest powder room, private laundry with cabinetry & a functional mudroom leads to the heated extra wide double attached garage. The upper level offers five spacious bedrooms, including a primary bedroom with double closets, luxurious ensuite and overlooks the tranquility of the west yard. The secondary bedrooms all with ensuites & a retreat area deliver exceptional comfort, flexibility & privacy. The lower level designed for elevated leisure & entertainment, features an expansive family room with built-in cabinets, billiards room, a large wrap-around wet bar with dishwasher, microwave & beverage fridge, temperature controlled wine cellar with tasting lounge, a bedroom with ensuite, a large playroom currently a ballet studio & glass enclosed exercise area plus exceptional storage. Outdoors, the tranquil west facing yard is home to manicured grounds framed by mature trees, offering sun drenched lounging areas, distinct living spaces, patio zone perfect for gatherings, a full irrigation system & ample room for a future pool. This estate harmonizes style, functionality, serenity & ideally located within walking distance to top rated schools, parks, River Park, the Elbow River Pathways, community tennis courts, outdoor pools, Glencoe Club, Calgary Golf & Country Club, public library, downtown, the vibrant shops, restaurants & culture of 17th Avenue, 4th & 14th Streets. This rare offering represents an unparalleled opportunity for the discerning buyer seeking architectural excellence, intentional design, premium materials - this is more than a home, it\'s a statement of refined living.
Listing Brokerage: Royal LePage Benchmark









