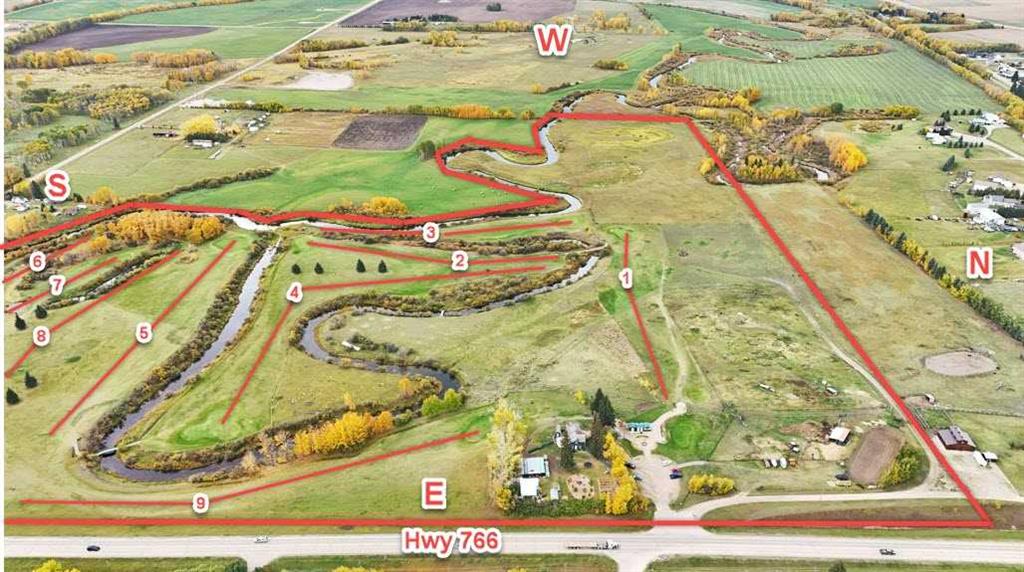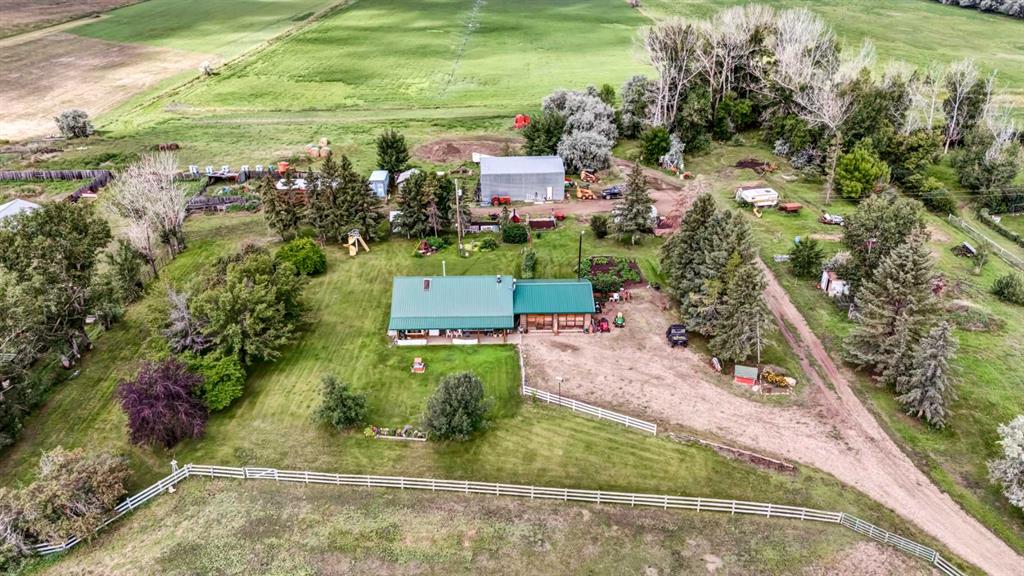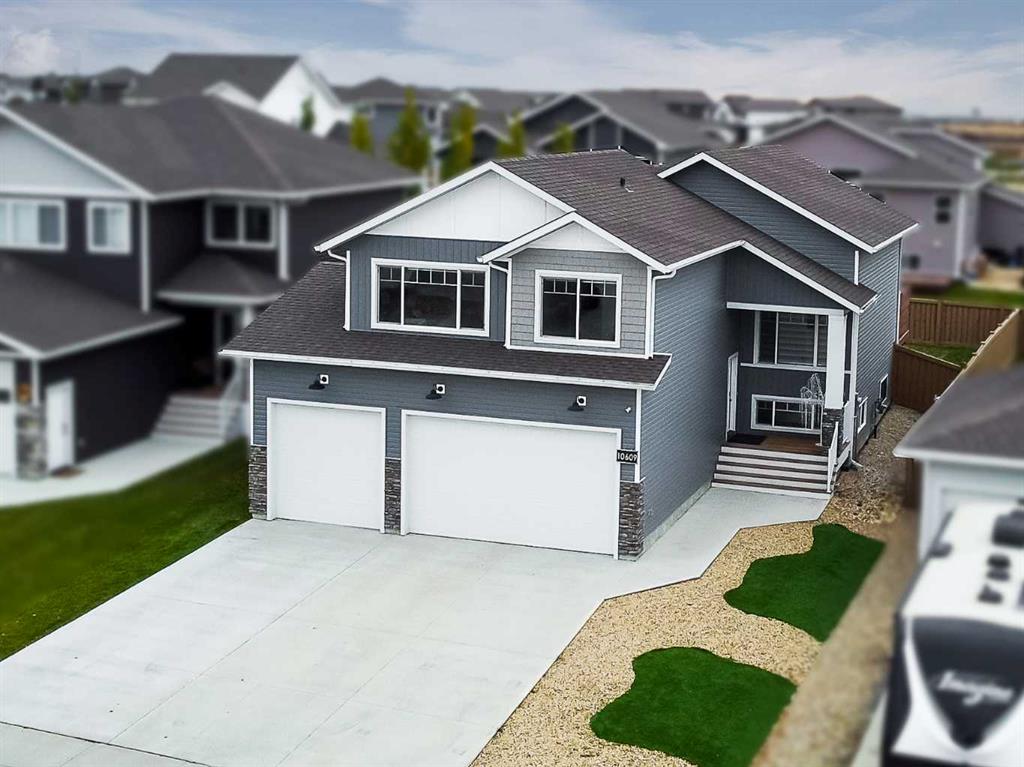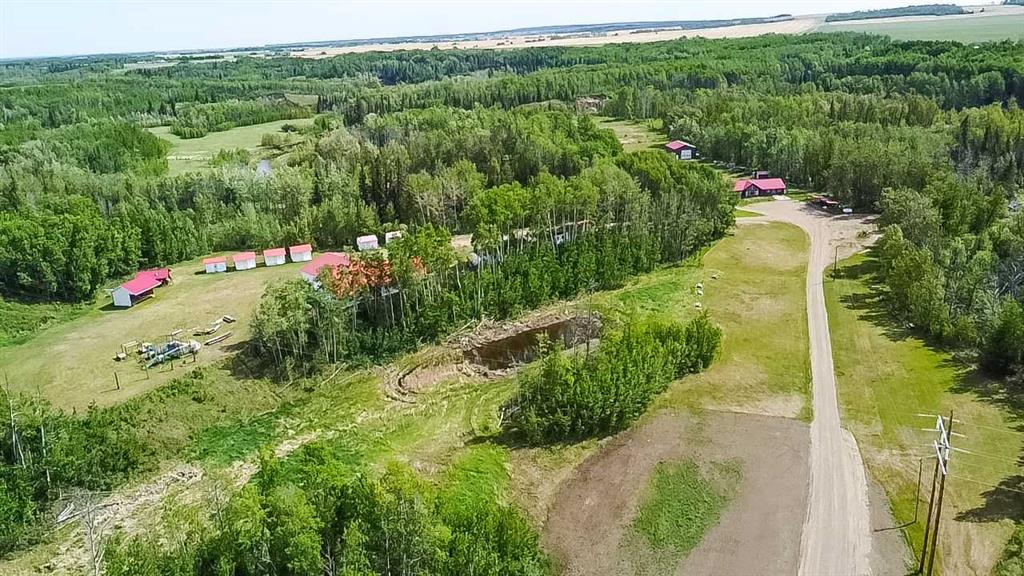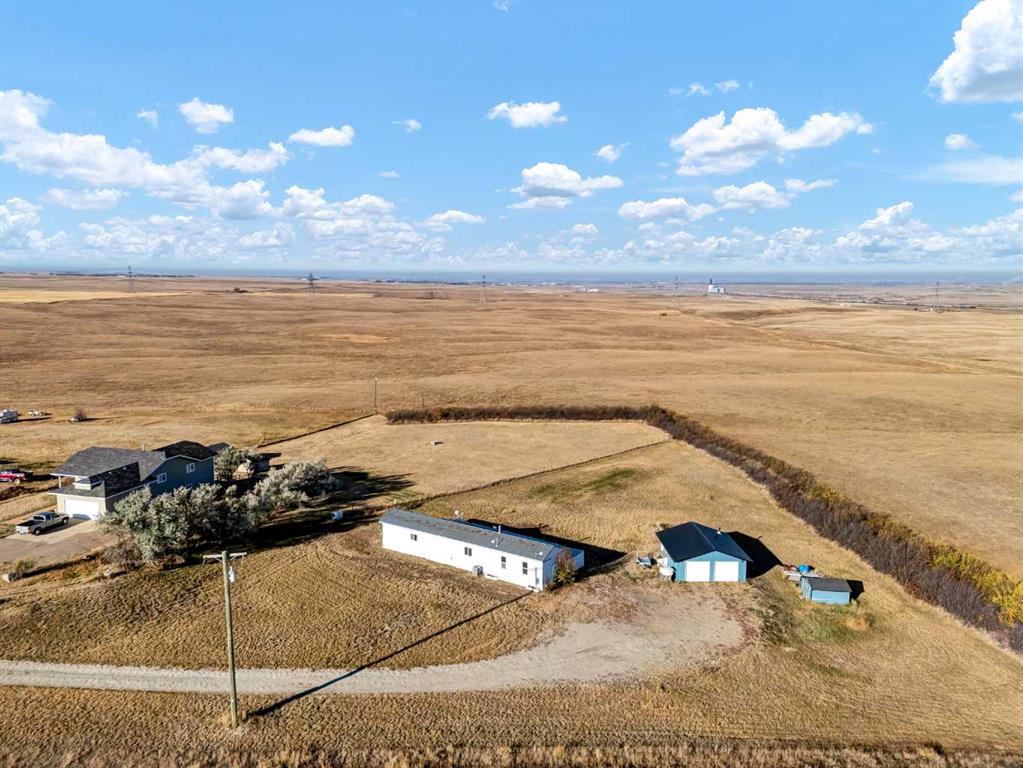10609 150 Avenue , Rural Grande Prairie No. 1, County of || $734,900
Welcome to this 2019-built Little Rock modified bi-level tucked into the desirable community of Whispering Ridge. Offering over 2700 sq ft of beautifully designed living space with four bedrooms up and a fully finished basement, this home truly checks all the boxes. The heart of the home is the bright open concept kitchen, dining, and living area featuring a large white kitchen with an abundance of cabinetry, a navy island with eat-up bar, farmer-style cast iron sink, butler’s pantry, soft-close drawers, gas range with built-in hood, quartz countertops, and tile backsplash. The cozy living room includes a shiplap gas fireplace with floating shelves leading into large dining area with gorgeous oversized windows that flood the space with natural light. Upstairs you’ll find three good-sized bedrooms, a full bath, and a convenient laundry area/closet. The spacious master is located on the main floor and feels like a retreat with a walk-in closet and a magazine-worthy ensuite that includes double sinks, a soaker tub, and a tiled shower. The recently developed basement adds even more living space with a large rec room with wet bar, a full bathroom with urinal, and another large bedroom. The attached triple heated garage measures 26x30 and offers plenty of room for vehicles, storage, or a home workshop, plus a man door with access to the backyard. The yard is fully fenced and landscaped with a deck that has storage underneath, a raised garden bed, a concrete apron, and a low-maintenance front yard with artificial turf and gravel accents. Central air conditioning and custom blinds add comfort and style throughout. Living in Whispering Ridge means enjoying the best of both worlds with low county taxes and city convenience just minutes away. Families love the nearby Whispering Ridge Community School, walking trails, parks, and the close proximity to shopping, dining, and the new hospital. This home is move-in ready and perfectly set up for modern family living. You’ll love everything about it!
Listing Brokerage: Sutton Group Grande Prairie Professionals









