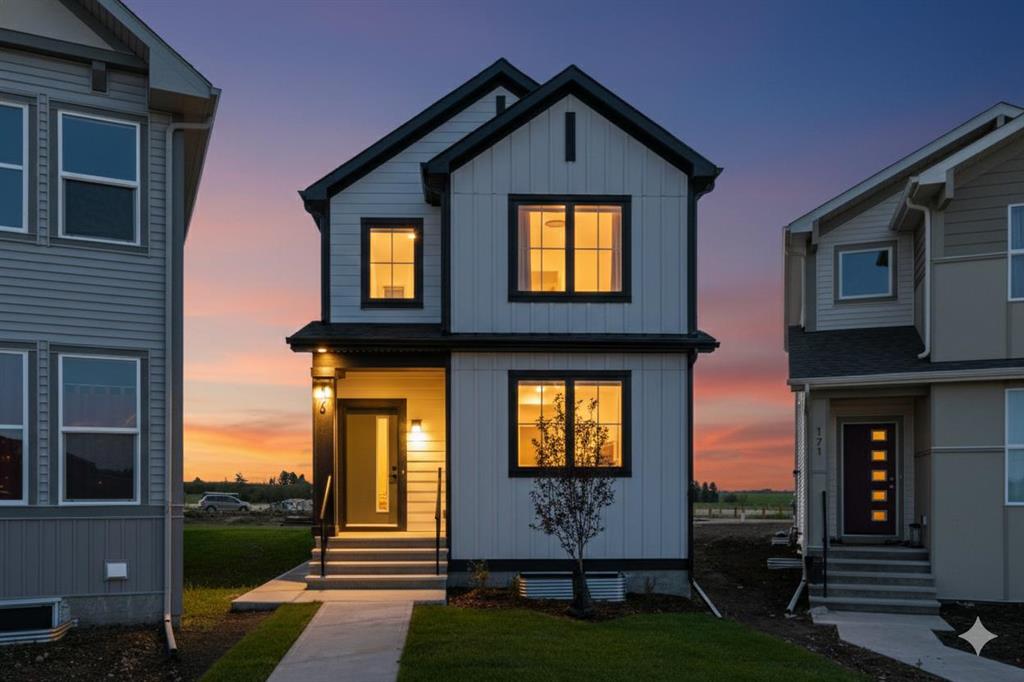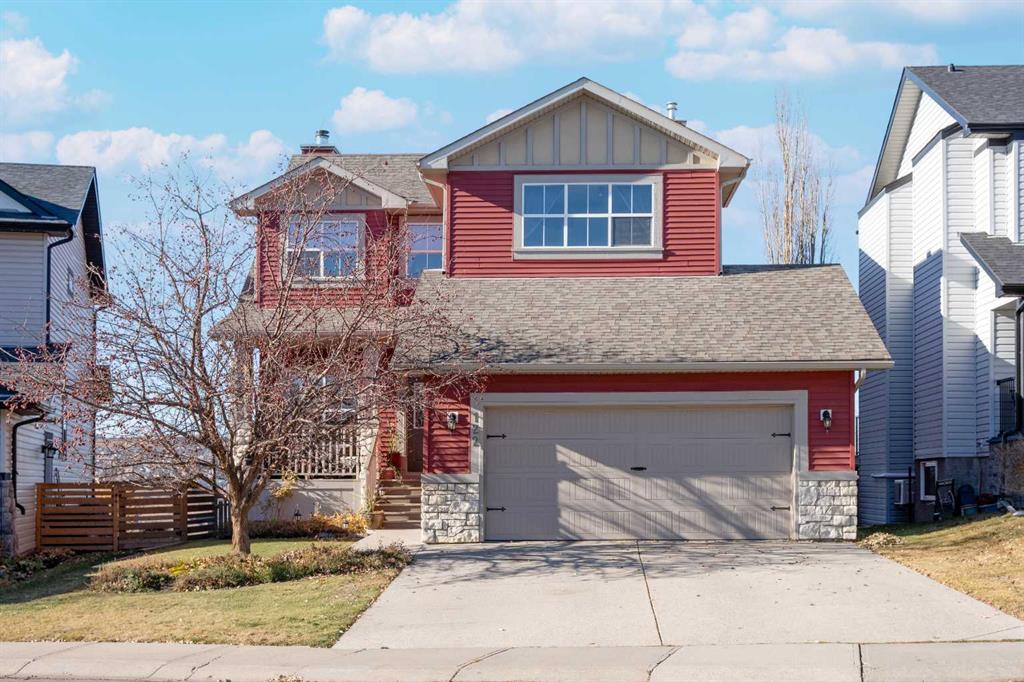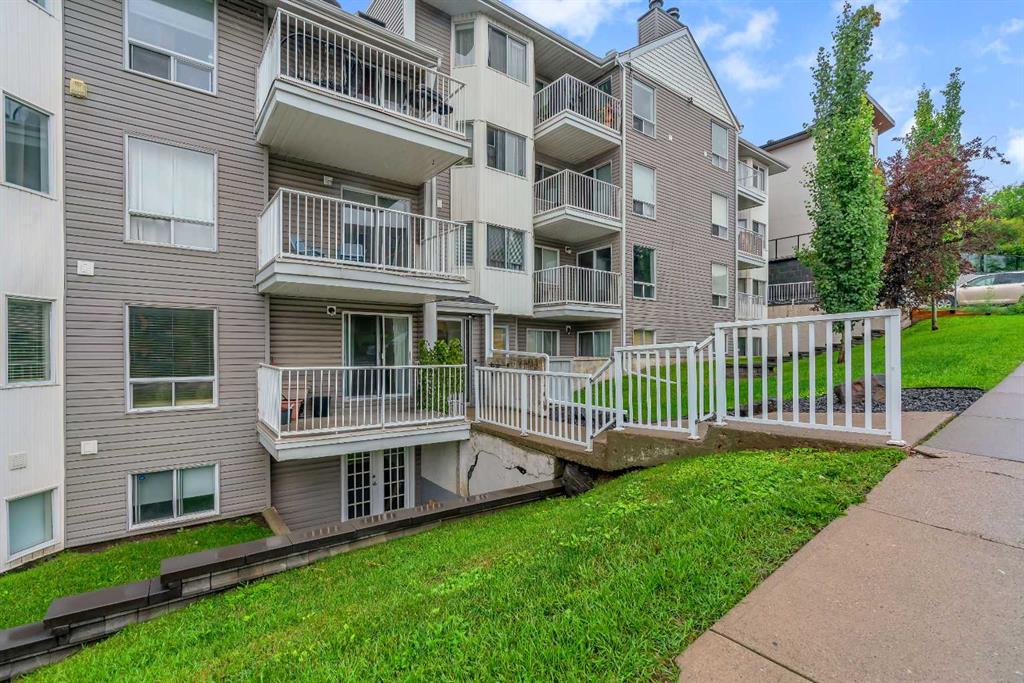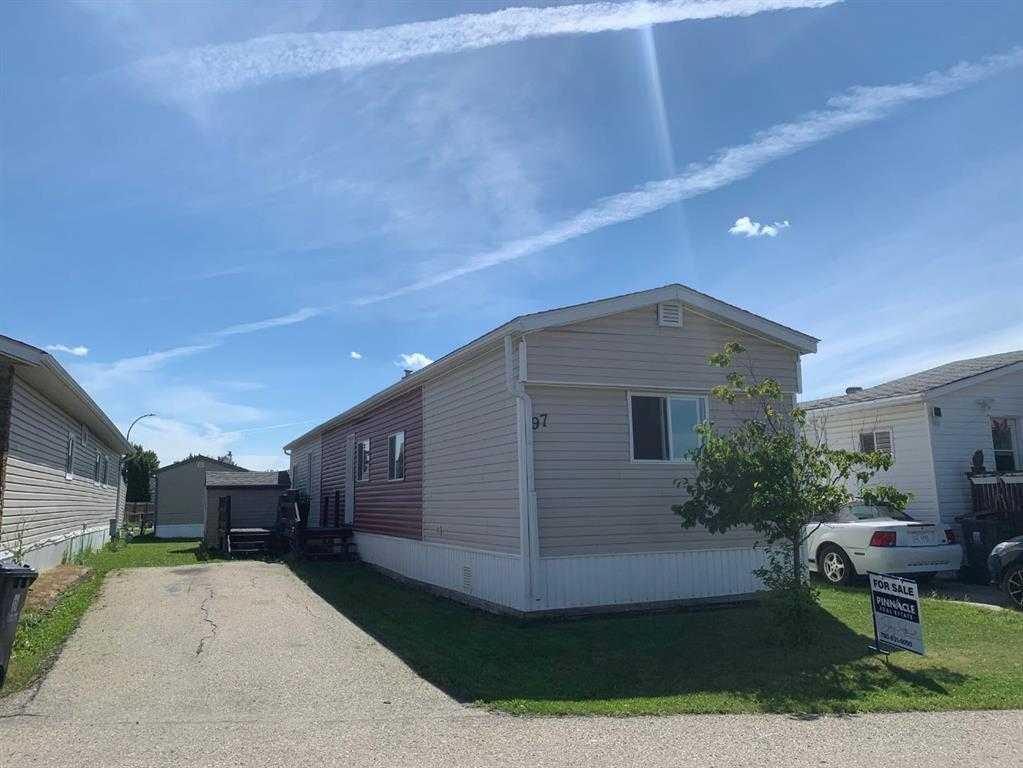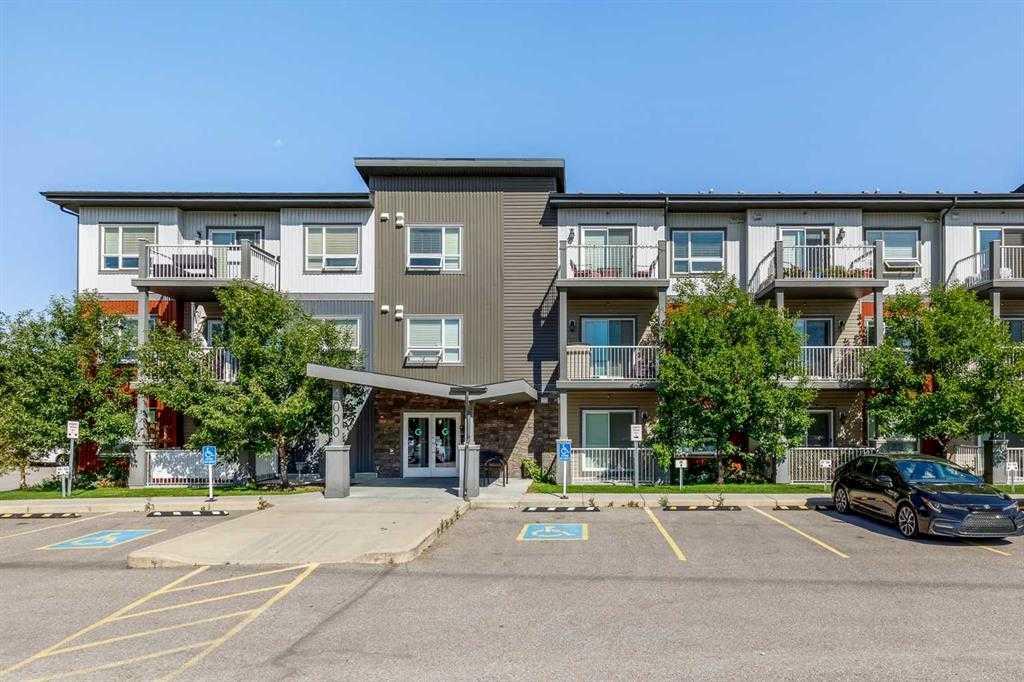122 Hidden Creek Heights NW, Calgary || $974,900
PUBLIC OPEN HOUSE - SUNDAY FEB 15th from 2:00PM-4:00PM - Discover the rare opportunity you\'ve been waiting for in the highly coveted Estates section of Hanson Ranch, Hidden Valley—one of Calgary\'s most desirable, nature-immersed communities.
Nestled along gently rolling hillsides and the serene West Nose Creek corridor, Hanson Ranch dedicates an impressive 40%+ of its land to pristine green space, wetlands, and meandering pathways. Homes here rarely come available backing directly onto this tranquil greenspace, and this stunning property delivers exactly that: unparalleled privacy and forever views that make the city feel far away, while major arteries like Stoney Trail (ring road) and Beddington Trail keep your commute effortless—just 15–30 minutes to downtown Calgary.
Pull into the peaceful, resident-only street and you\'re greeted by a warm, inviting exterior that sets the tone for what\'s inside. Step through the front door into a bright, welcoming main level designed for real family life. Picture holiday gatherings, everyday meals prepared in the beautifully renovated kitchen, cozy evenings by the fireplace, and golden afternoon light streaming through west-facing windows that frame your private greenspace oasis.
Imagine mornings on the expansive back deck with coffee in hand, watching nature unfold right in your backyard—no neighbours behind you, just open space that feels like an extension of your own property.
Upstairs, the thoughtfully designed floor plan offers four oversized bedrooms—plenty of room for everyone to spread out and grow. The fully finished walk-out basement is a true highlight: an additional 450 sq. ft. of bright, above-grade living space (complete with a fifth bedroom, full bathroom, and spacious rec room) plus 267 sq. ft. of smart storage. Large windows flood the lower level with natural light, so it never feels like a basement—it\'s simply more exceptional living area.
Priced at $975,000, this home combines the best of Hanson Ranch living: direct greenspace backing for that \"country in the city\" feel, modern updates, generous square footage, and access to top-rated local schools (K–9 public, French immersion, and Catholic options right in the community).
Homes like this—backing greenspace, fully walk-out finished, 5 bedrooms total, in prime Hanson Ranch Estates—don\'t last long. If you\'re looking for space, serenity, privacy, and unbeatable location without sacrificing convenience, this is your chance.
Listing Brokerage: RE/MAX Realty Professionals









