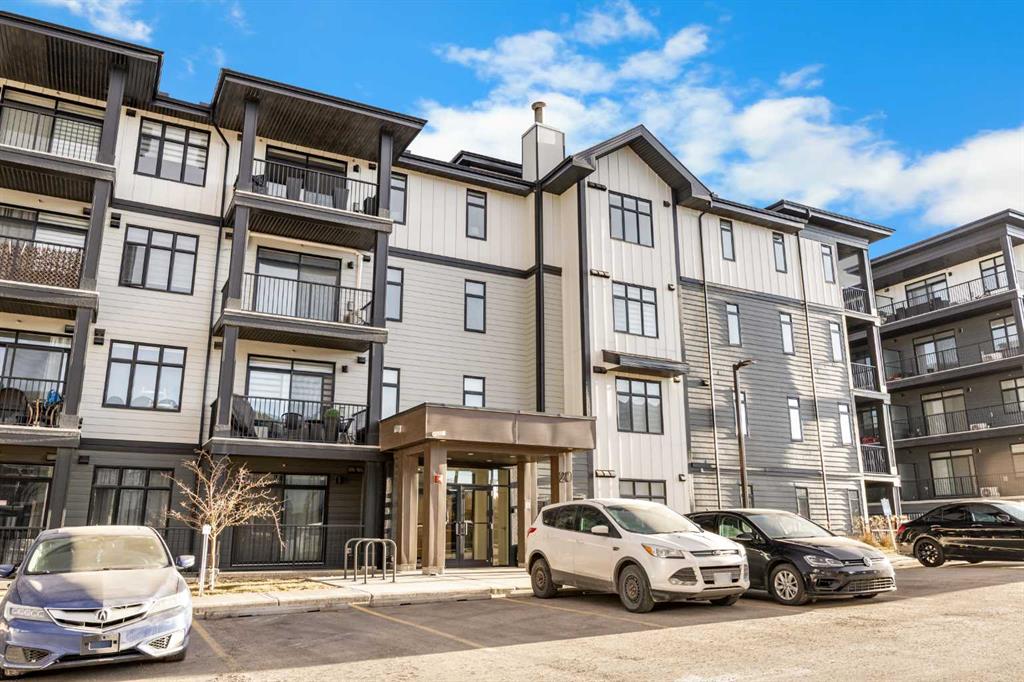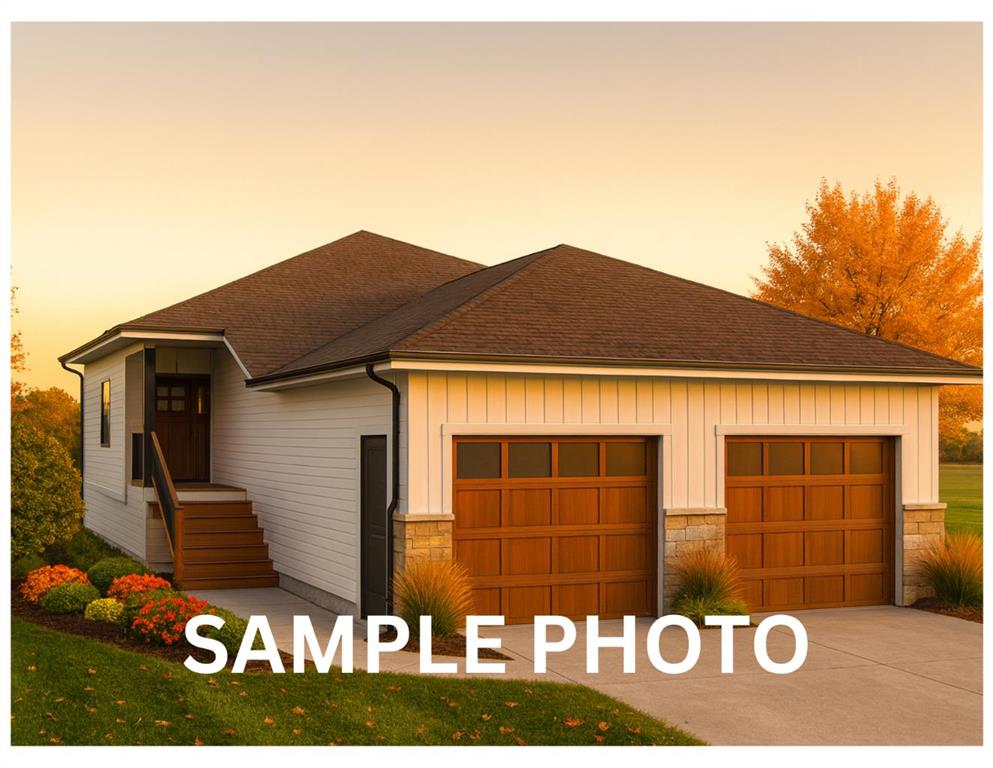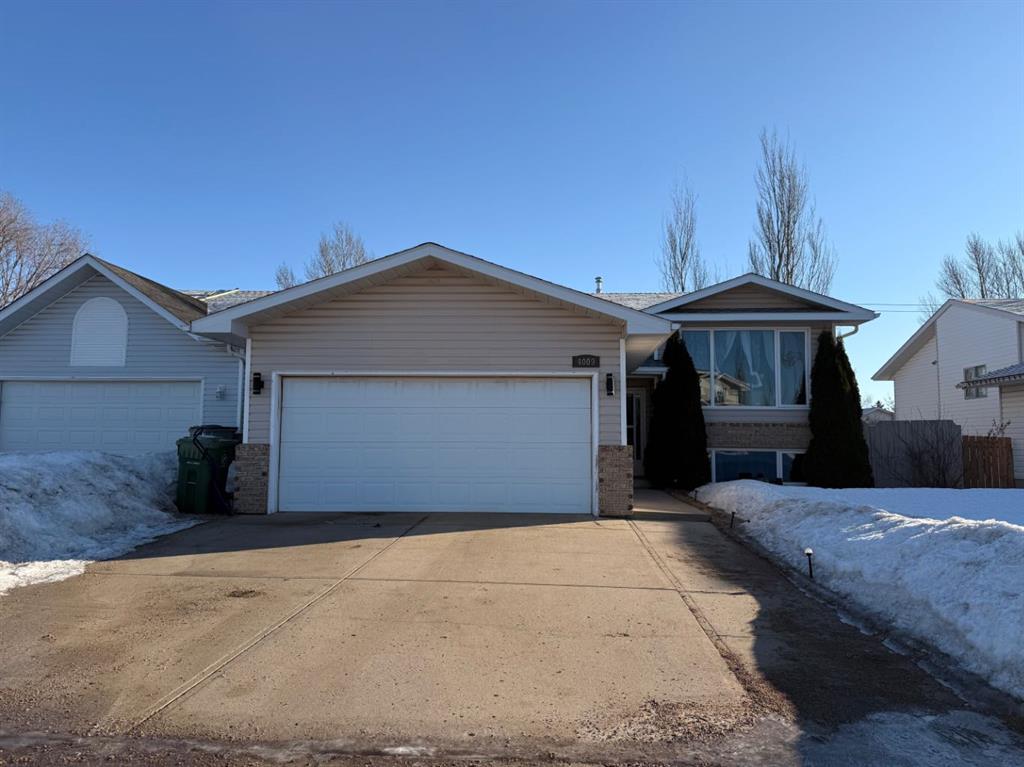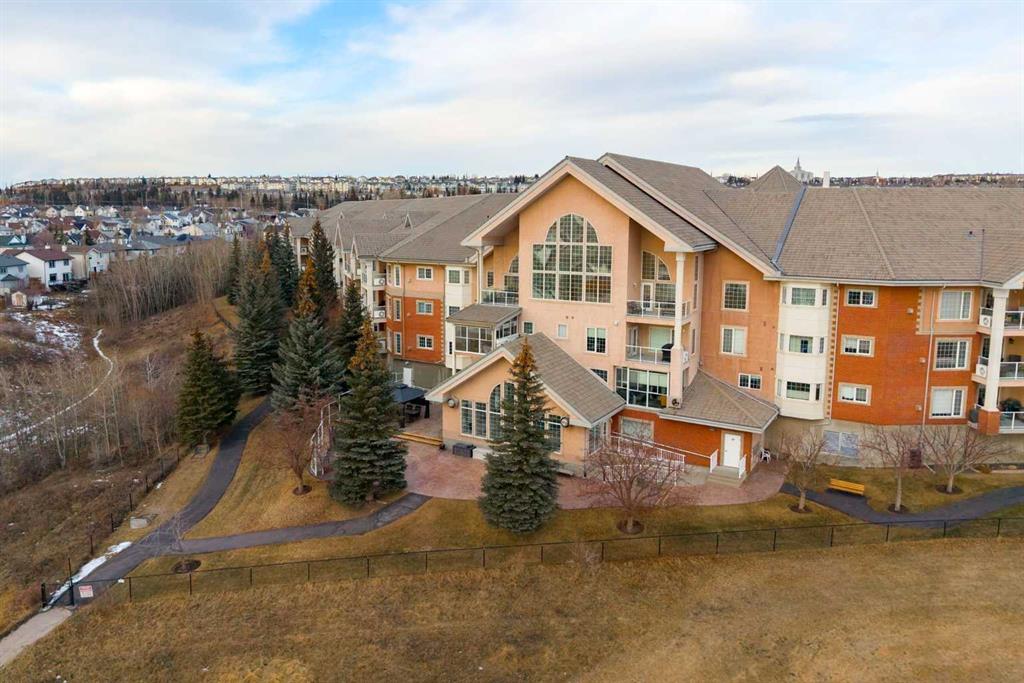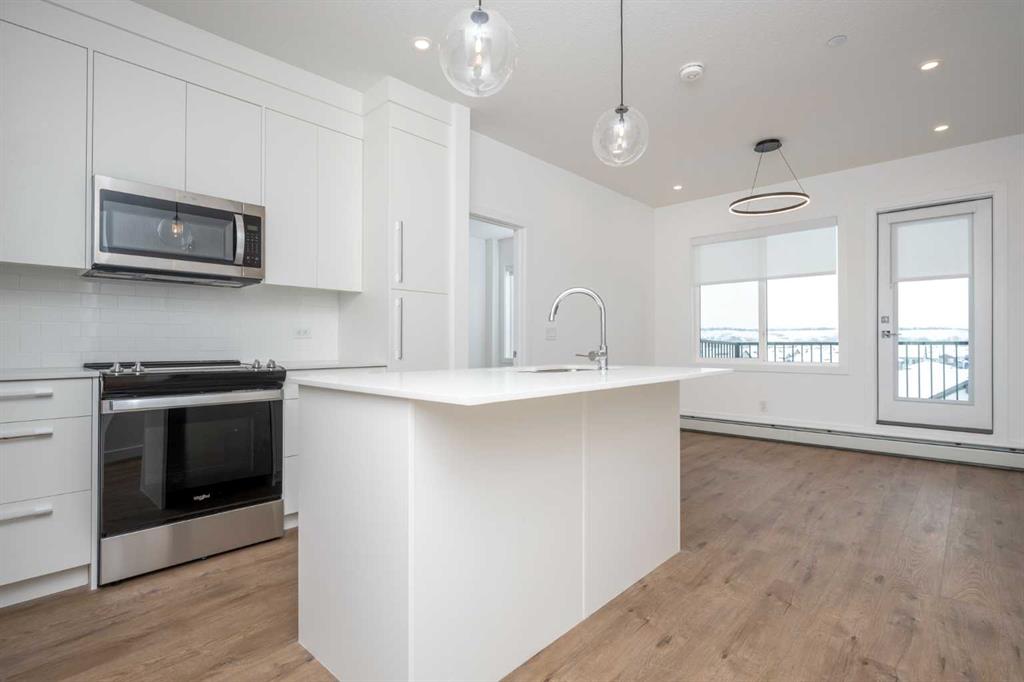265, 223 Tuscany Springs Boulevard NW, Calgary || $609,000
Welcome to Resort-Style Living in the Heart of Tuscany.
This beautifully appointed 2-bedroom + large den and 2-bathroom residence offers the perfect blend of comfort, convenience, and community. Thoughtfully designed with an open-concept layout, this home features spacious living and dining areas, a functional kitchen, ideal for everyday living and entertaining, and spacious bedrooms including a private primary retreat with its own en-suite. The entire unit has just been freshly painted, with new carpet in the living room and primary bedroom, creating a bright, clean, move-in-ready feel throughout. The den can be a great office space, TV room, formal dining room, or an extra bedroom when needed. Located in a sought-after adult living (40+) complex, residents enjoy access to an exceptional collection of amazing amenities, including an indoor pool, hot tub, exercise room, crafting room, private movie theatre, billiard, cards and darts room, wood shop, elegant gathering and social spaces, library, a wine making room, car wash and even a bowling alley. All just steps from your door. Whether you’re hosting family or friends, staying active, or relaxing in style, this building offers something for everyone. Set in the vibrant community of Tuscany, you’re surrounded by walking paths, green spaces, and convenient access to shopping, dining, and major routes. This is low-maintenance living without compromise. Ideal for those seeking lifestyle, luxury, and connection.
Listing Brokerage: Sotheby's International Realty Canada









