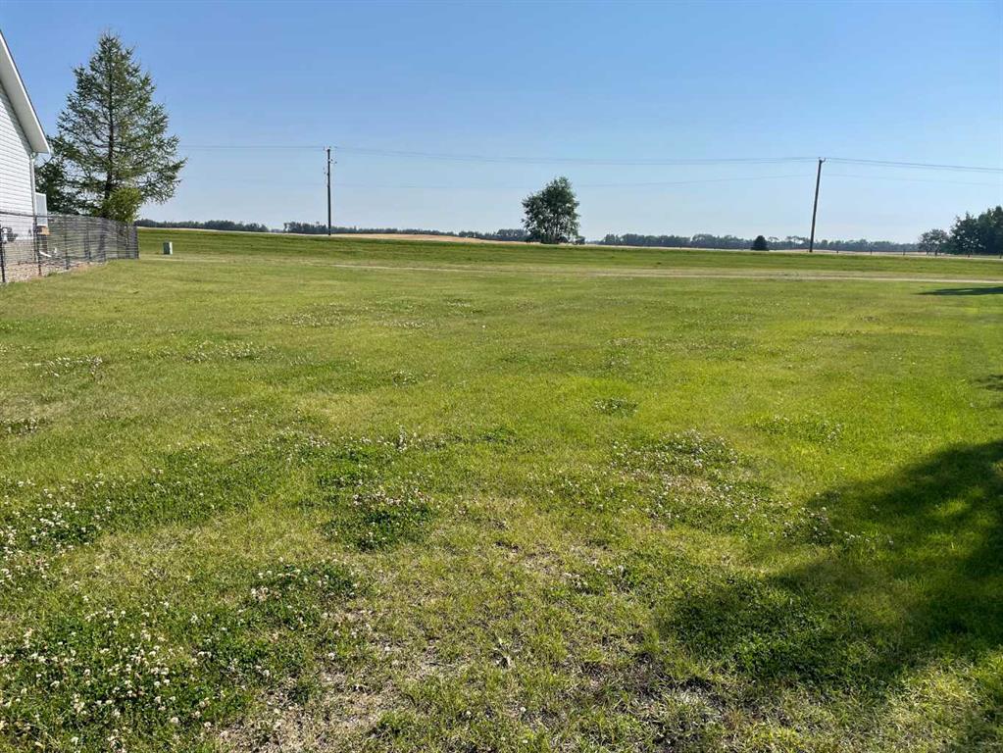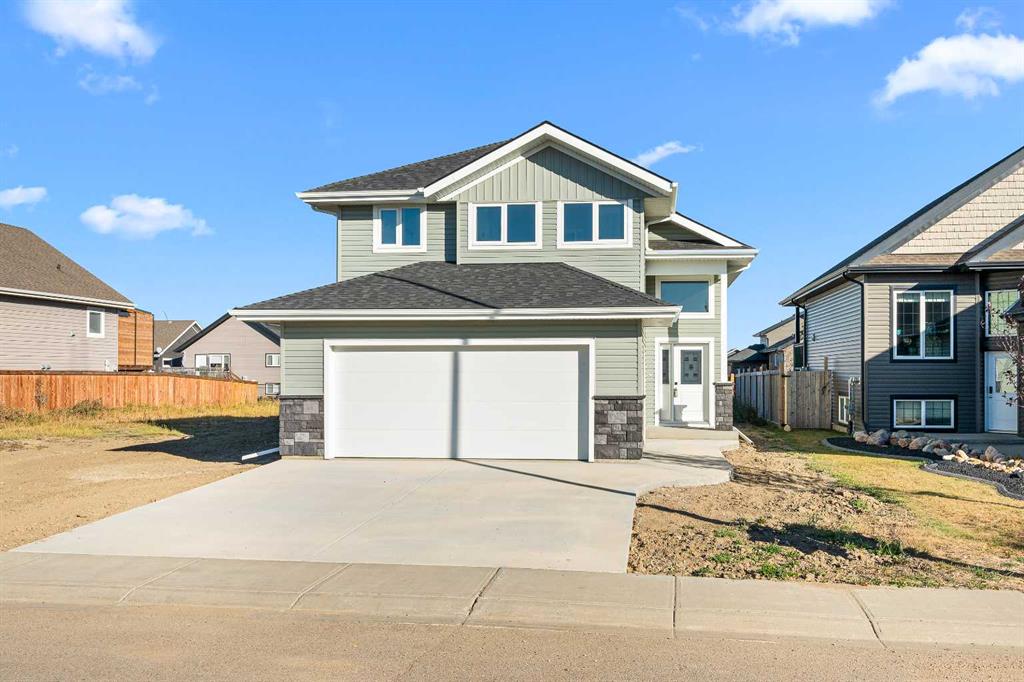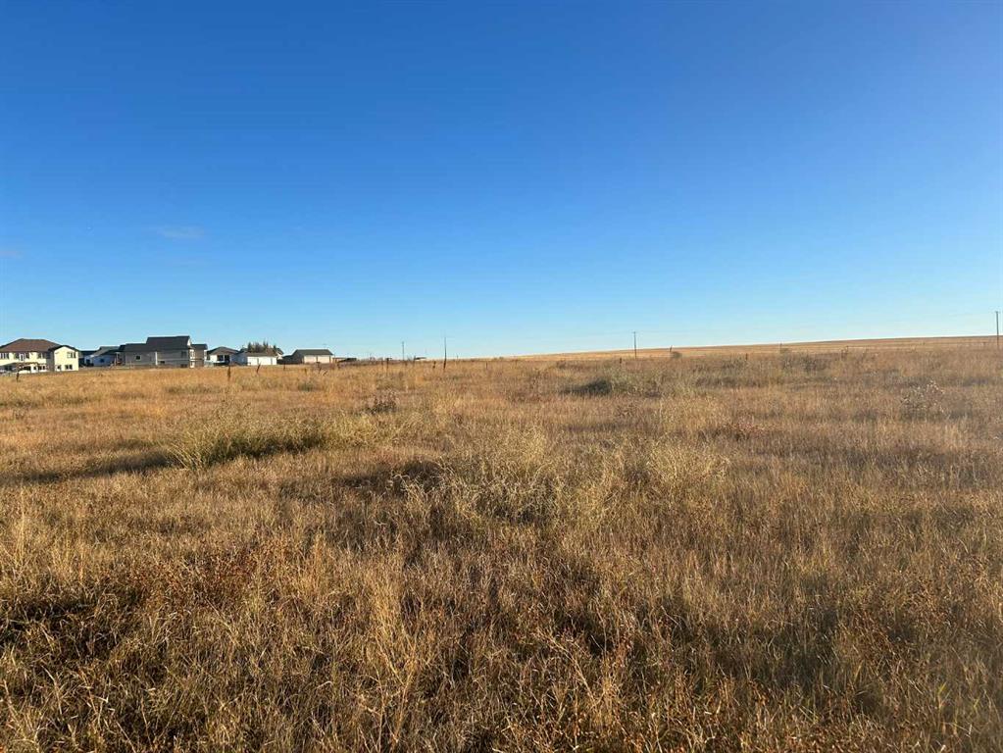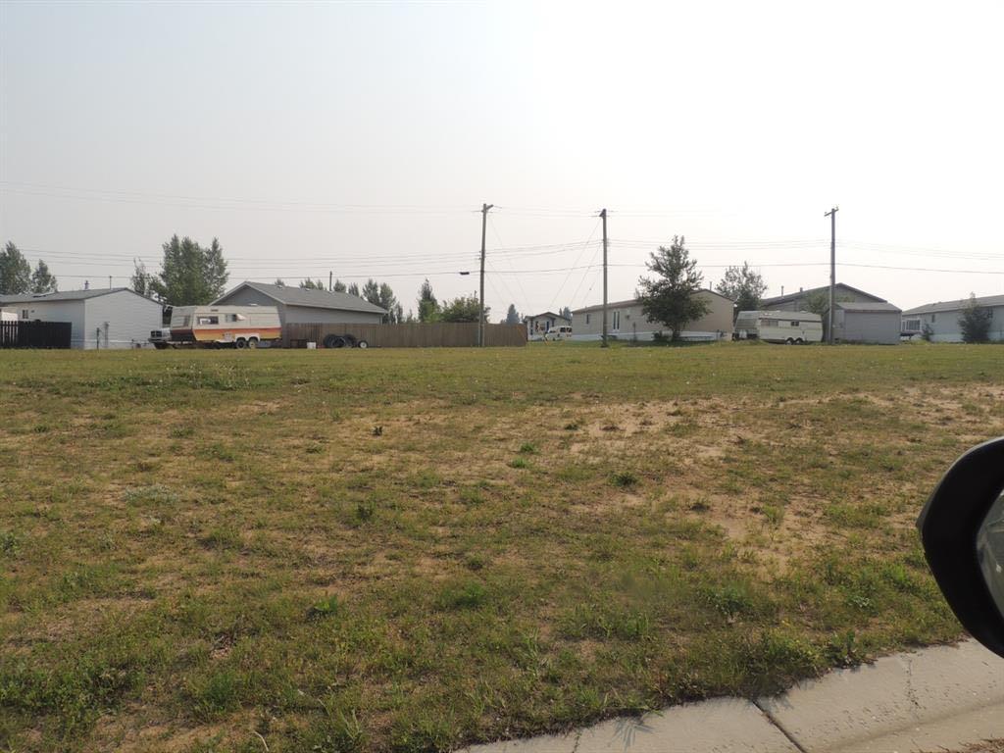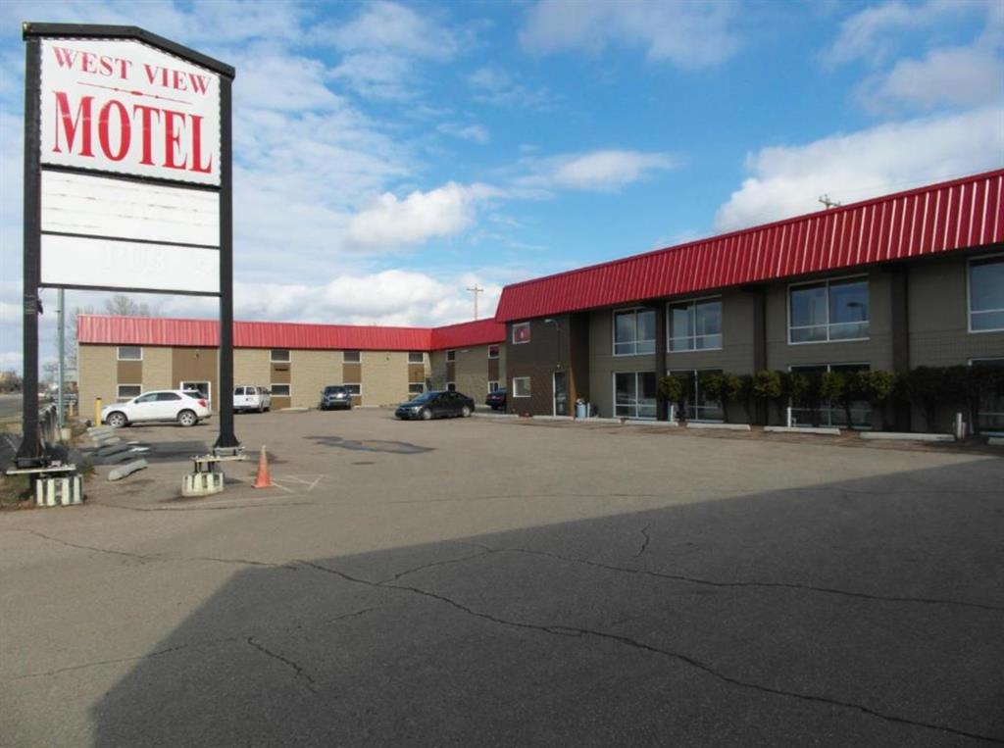519 2 Avenue W, Hanna || $2,080,000
Located in Hanna, Alberta—a regional hub for energy, agriculture, and essential services—the WEST VIEW MOTEL offers investors a rare turnkey hospitality opportunity. Hanna benefits from stable economic drivers including oil & gas, power generation (natural gas turbine station, wind energy projects, and proposed solar farms), and large-scale farming operations, which together bring a consistent flow of long-term workers and travelers to the area. The town also serves as a service centre for surrounding rural communities, featuring schools, a hospital, and essential retail, supporting a steady local population of approximately 2,500 with a broader regional draw.
The WEST VIEW MOTEL is well-positioned within this market, where only three motels compete, including one at the high end (Canalta at $200/night), leaving West View ideally placed to capture mid-market and extended-stay demand. The property sits on 1.7 acres with 44 guest rooms, a two-bedroom manager’s suite, nearly 18,000 sq.ft. of improvements, and additional land for parking or future evelopment. Significant upgrades have been completed, including a new sloped metal roof, full exterior and interior painting, hardwood flooring, new furniture, modern PTAC units, and in-room amenities, ensuring minimal capital requirements for incoming ownership. With a strong operating history, upgraded facilities, and a resilient market supported by industry and infrastructure, WEST VIEW MOTEL represents a compelling investment with immediate income and long-term growth potential. Attached NDA required for more information.
Listing Brokerage: Grand Realty









